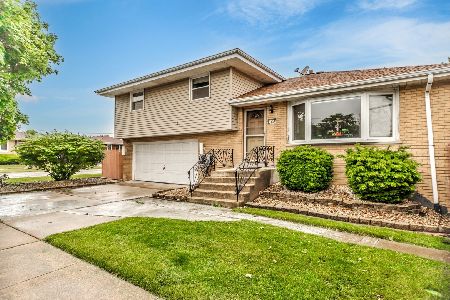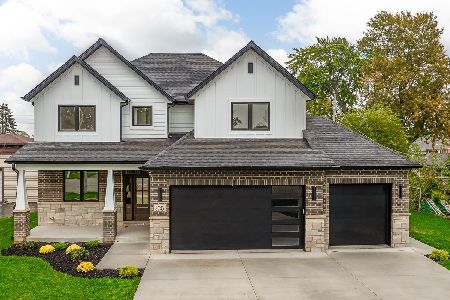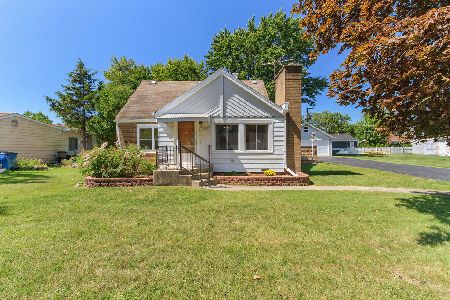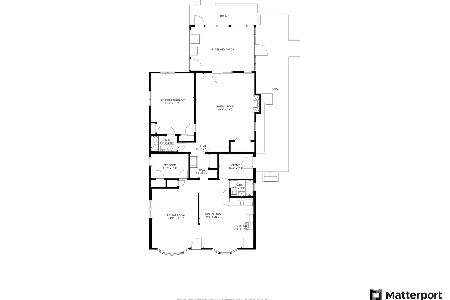8505 Meade Avenue, Burbank, Illinois 60459
$455,000
|
Sold
|
|
| Status: | Closed |
| Sqft: | 3,394 |
| Cost/Sqft: | $141 |
| Beds: | 4 |
| Baths: | 5 |
| Year Built: | 2008 |
| Property Taxes: | $13,555 |
| Days On Market: | 2404 |
| Lot Size: | 0,24 |
Description
Come and see this stunning and spacious 2 story custom built home that is loaded with many upgrades! The original owners have taken great pride in this gorgeous home that is a must see! Spacious open floor plan with fireplace in living room. Formal living and dining room and huge kitchen with granite counter tops and S/S appliances with a large eating area. High quality basement that has a second cozy fireplace, wet bar, full bathroom and recreation room that is perfect space for relaxing and entertaining. There is a master bedroom suite with his and her closets and a luxurious master bath with a steam shower and heated bathroom floor! Step out into the nicely landscaped yard with a large deck, fully fenced yard and irrigation system. 3 car HEATED garage that has epoxy floor, and stair access from garage into basement! This home is walking distance to elementary schools, close to shopping ,restaurants and park district. Agent is related to seller. Don't let this home slip away!
Property Specifics
| Single Family | |
| — | |
| Traditional | |
| 2008 | |
| Full | |
| — | |
| No | |
| 0.24 |
| Cook | |
| — | |
| 0 / Not Applicable | |
| None | |
| Public | |
| Public Sewer | |
| 10340265 | |
| 19323130010000 |
Nearby Schools
| NAME: | DISTRICT: | DISTANCE: | |
|---|---|---|---|
|
Grade School
Edward J Tobin Elementary School |
111 | — | |
|
High School
Reavis High School |
220 | Not in DB | |
Property History
| DATE: | EVENT: | PRICE: | SOURCE: |
|---|---|---|---|
| 12 Jul, 2019 | Sold | $455,000 | MRED MLS |
| 1 May, 2019 | Under contract | $479,000 | MRED MLS |
| 25 Apr, 2019 | Listed for sale | $479,000 | MRED MLS |
Room Specifics
Total Bedrooms: 4
Bedrooms Above Ground: 4
Bedrooms Below Ground: 0
Dimensions: —
Floor Type: Carpet
Dimensions: —
Floor Type: Carpet
Dimensions: —
Floor Type: Carpet
Full Bathrooms: 5
Bathroom Amenities: Steam Shower,Double Sink,Soaking Tub
Bathroom in Basement: 1
Rooms: Recreation Room,Foyer
Basement Description: Finished
Other Specifics
| 3 | |
| Concrete Perimeter | |
| Concrete | |
| Deck, Storms/Screens | |
| Fenced Yard,Landscaped | |
| 78X133 | |
| Unfinished | |
| Full | |
| Vaulted/Cathedral Ceilings, Bar-Wet, Hardwood Floors, Heated Floors, Second Floor Laundry, Walk-In Closet(s) | |
| Double Oven, Range, Dishwasher, Refrigerator, Disposal | |
| Not in DB | |
| Sidewalks, Street Lights, Street Paved | |
| — | |
| — | |
| Wood Burning |
Tax History
| Year | Property Taxes |
|---|---|
| 2019 | $13,555 |
Contact Agent
Nearby Similar Homes
Nearby Sold Comparables
Contact Agent
Listing Provided By
Baird & Warner











