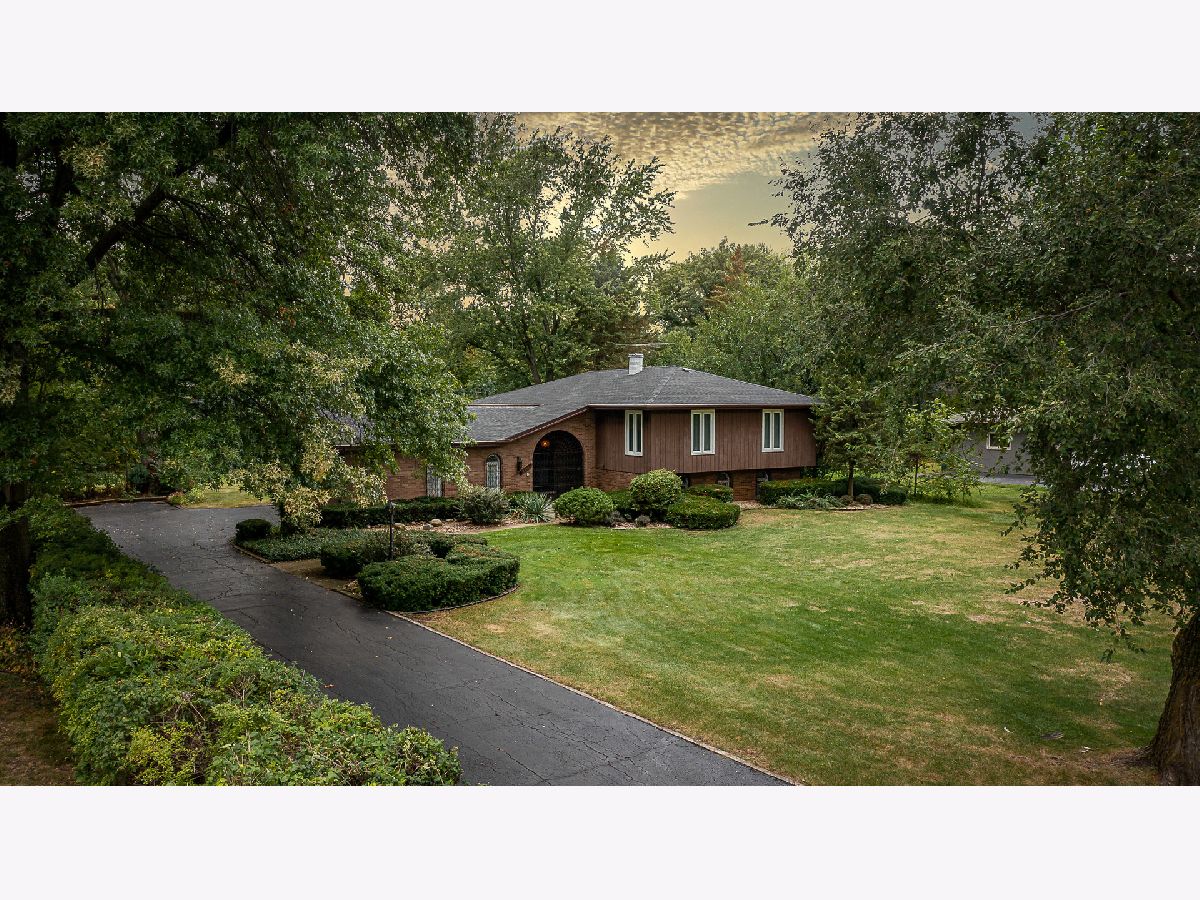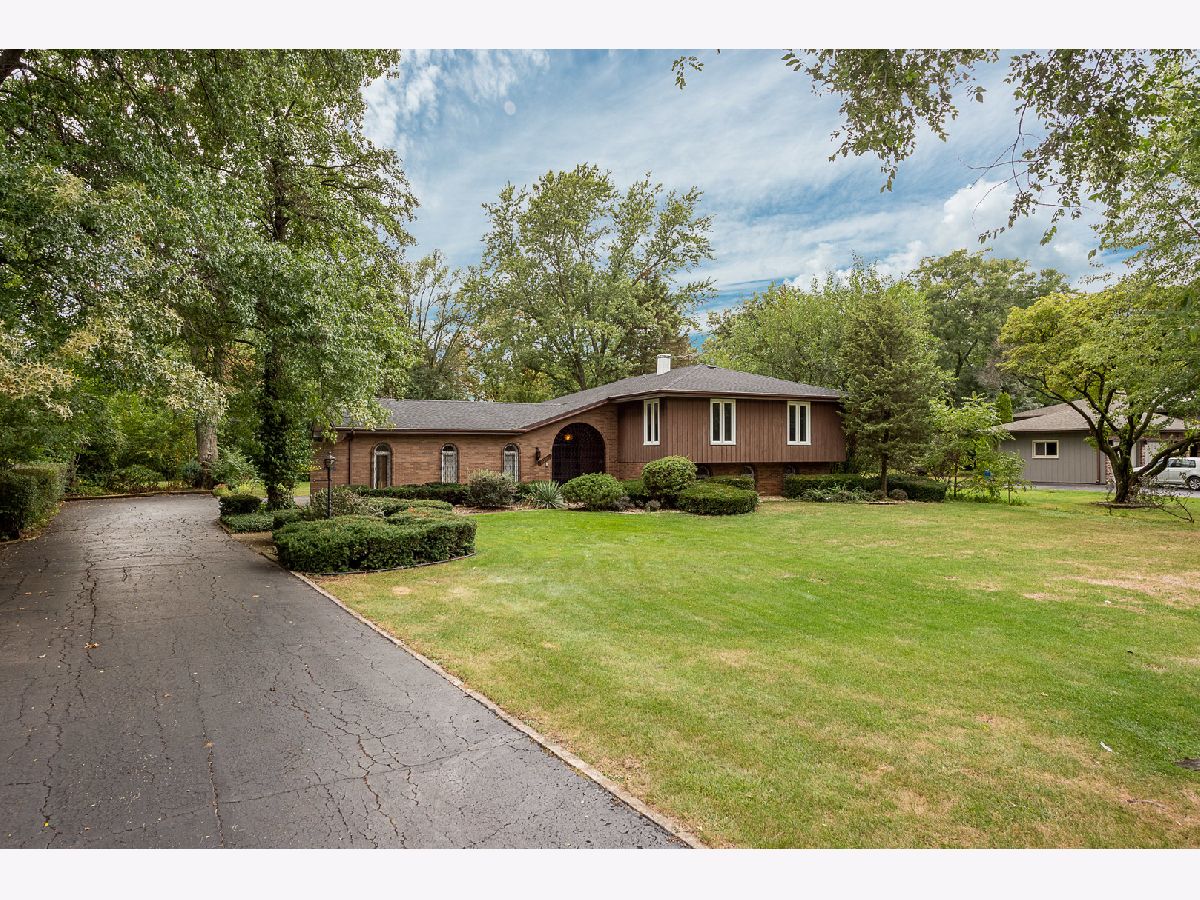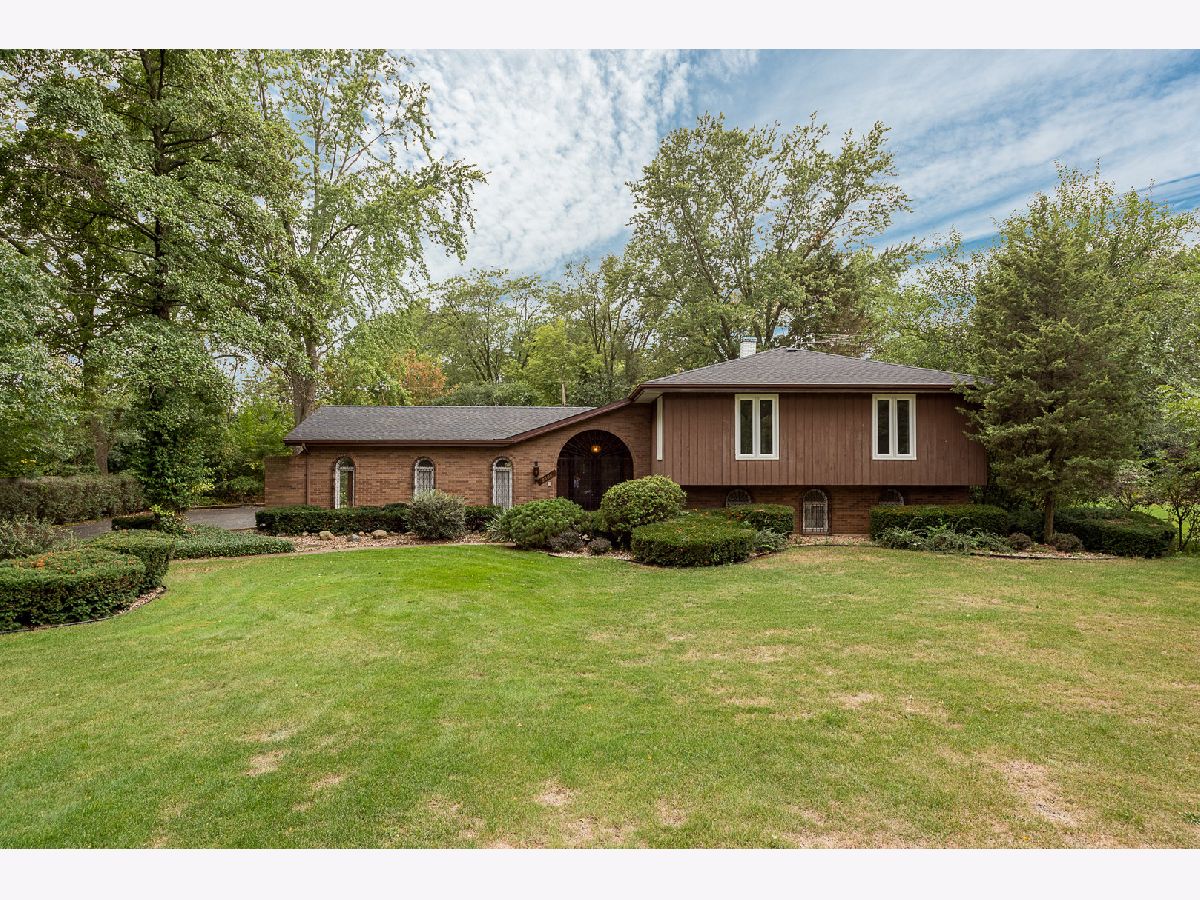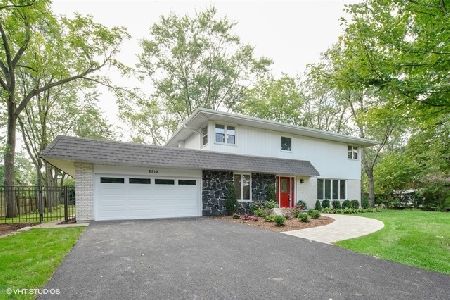8506 Brookridge Road, Downers Grove, Illinois 60516
$390,000
|
Sold
|
|
| Status: | Closed |
| Sqft: | 2,866 |
| Cost/Sqft: | $139 |
| Beds: | 3 |
| Baths: | 3 |
| Year Built: | 1973 |
| Property Taxes: | $3,294 |
| Days On Market: | 1591 |
| Lot Size: | 0,51 |
Description
Beautiful 3 Bedroom, 3 Bath split level Estate on a wooded half acre in the Brookeridge Aero Community. Home features a new roof and very generous main level with beautiful hardwood floors, cozy deck off kitchen and two full baths. The lower level features a 21 x 22 family room with a huge stone, wood burning fireplace plus a walk out to a very private 26 x 15 concrete patio. There is also a spacious laundry room, a work room that can be converted into a 4th bedroom, a full bath plus a 12 x 10 crawl under foyer for that little extra convenient storage. This home offers plenty of room for entertaining your family & friends plus the Brookeridge community has events throughout the year for families of all ages to get together and meet their neighbors. The community itself has a long interesting history. Good school district and convenient to parks, trails, shopping, dining and expressways. Won't Last Long!!!
Property Specifics
| Single Family | |
| — | |
| Bi-Level | |
| 1973 | |
| Walkout | |
| SPLIT LEVEL | |
| No | |
| 0.51 |
| Du Page | |
| Brookeridge | |
| 75 / Voluntary | |
| Other | |
| Private Well | |
| Public Sewer | |
| 11228314 | |
| 0932303017 |
Nearby Schools
| NAME: | DISTRICT: | DISTANCE: | |
|---|---|---|---|
|
Grade School
Prairieview Elementary School |
66 | — | |
|
Middle School
Lakeview Junior High School |
66 | Not in DB | |
|
High School
South High School |
99 | Not in DB | |
Property History
| DATE: | EVENT: | PRICE: | SOURCE: |
|---|---|---|---|
| 29 Oct, 2021 | Sold | $390,000 | MRED MLS |
| 25 Sep, 2021 | Under contract | $399,000 | MRED MLS |
| 25 Sep, 2021 | Listed for sale | $399,000 | MRED MLS |




























Room Specifics
Total Bedrooms: 3
Bedrooms Above Ground: 3
Bedrooms Below Ground: 0
Dimensions: —
Floor Type: Hardwood
Dimensions: —
Floor Type: Hardwood
Full Bathrooms: 3
Bathroom Amenities: —
Bathroom in Basement: 1
Rooms: Workshop,Foyer
Basement Description: Finished,Crawl,Storage Space
Other Specifics
| 2 | |
| Concrete Perimeter | |
| Asphalt | |
| Patio, Storms/Screens | |
| — | |
| 100 X 200 X 120 X 200 | |
| Pull Down Stair,Unfinished | |
| Full | |
| Hardwood Floors, First Floor Bedroom, First Floor Full Bath, Walk-In Closet(s), Some Window Treatmnt, Drapes/Blinds | |
| Range, Microwave, Dishwasher, Refrigerator, Washer, Dryer, Cooktop, Built-In Oven, Water Softener, Water Softener Owned, Gas Cooktop, Intercom, Wall Oven | |
| Not in DB | |
| Park, Pool, Airport/Runway, Lake, Dock, Street Paved | |
| — | |
| — | |
| Wood Burning |
Tax History
| Year | Property Taxes |
|---|---|
| 2021 | $3,294 |
Contact Agent
Nearby Similar Homes
Nearby Sold Comparables
Contact Agent
Listing Provided By
Realty Executives Midwest




