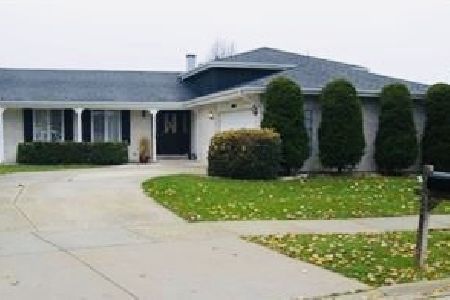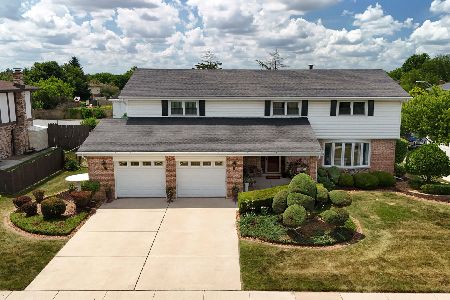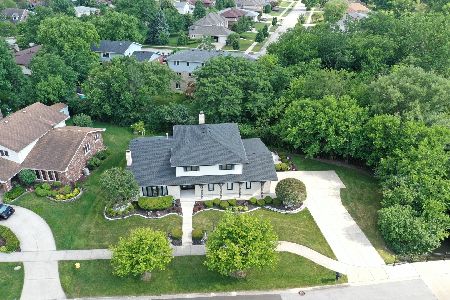8506 Thorngate Drive, Orland Park, Illinois 60462
$410,000
|
Sold
|
|
| Status: | Closed |
| Sqft: | 2,904 |
| Cost/Sqft: | $146 |
| Beds: | 4 |
| Baths: | 3 |
| Year Built: | 1992 |
| Property Taxes: | $9,174 |
| Days On Market: | 1654 |
| Lot Size: | 0,26 |
Description
Spacous, bright and extreme funcionality are what describes this amazing Orland Park home. If you are looking for a private setting, but still in a neighborhood, this home is for you. It sits next to a wooded area with a large yard and walkout basement. As you enter the home, you are welcomed with hardwood floors, sun-filled kitchen with island and fresh neutral paint. There are four massive bedrooms upstairs with a primary ensuite. The walkout basement is large featuring a room that is perfect for an office. The third car garage slot is seperate in this home so it could be perfect for a shop, man-cave or golf simuator room. This home is well maintained and has a lot of space on three total levels. Being near world class shopping, dining, golf and schools add to this home's desireability!
Property Specifics
| Single Family | |
| — | |
| Contemporary | |
| 1992 | |
| Full,Walkout | |
| — | |
| No | |
| 0.26 |
| Cook | |
| Golfview Estates | |
| 0 / Not Applicable | |
| None | |
| Lake Michigan | |
| Public Sewer | |
| 11150971 | |
| 27143070140000 |
Nearby Schools
| NAME: | DISTRICT: | DISTANCE: | |
|---|---|---|---|
|
Grade School
Liberty Elementary School |
135 | — | |
|
Middle School
Jerling Junior High School |
135 | Not in DB | |
|
High School
Carl Sandburg High School |
230 | Not in DB | |
Property History
| DATE: | EVENT: | PRICE: | SOURCE: |
|---|---|---|---|
| 26 Jul, 2013 | Sold | $370,000 | MRED MLS |
| 29 Mar, 2013 | Under contract | $392,000 | MRED MLS |
| 22 Mar, 2013 | Listed for sale | $392,000 | MRED MLS |
| 16 Aug, 2021 | Sold | $410,000 | MRED MLS |
| 15 Jul, 2021 | Under contract | $424,900 | MRED MLS |
| 9 Jul, 2021 | Listed for sale | $424,900 | MRED MLS |
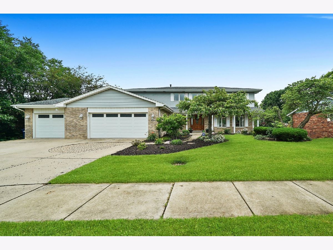
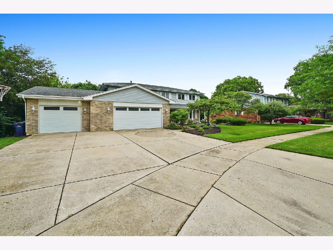
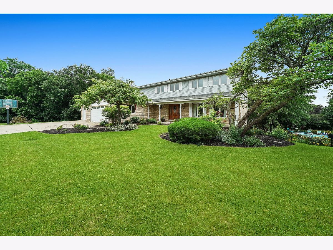
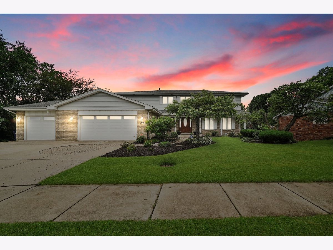
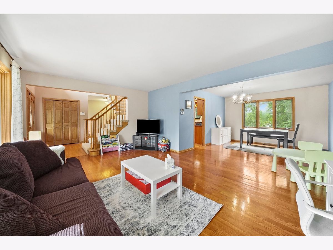
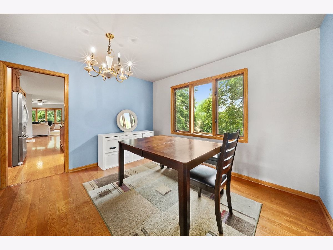
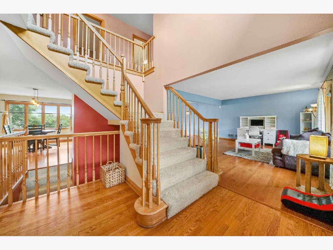
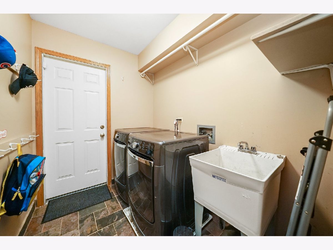
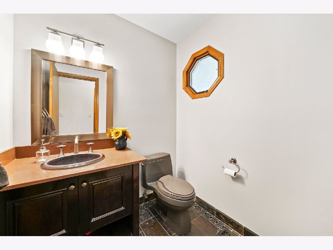
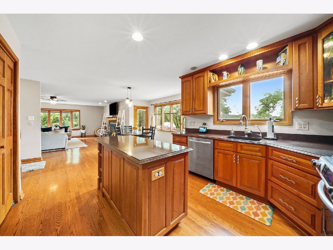
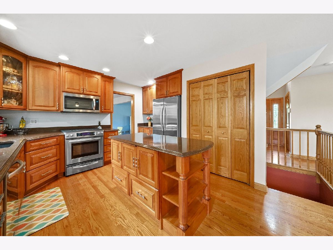
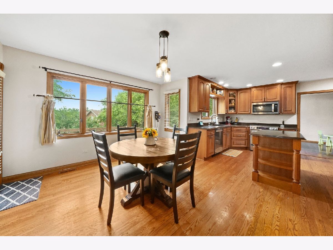
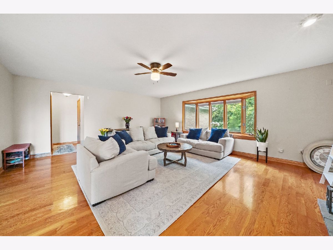
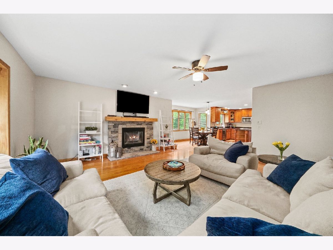
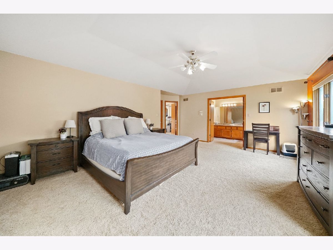
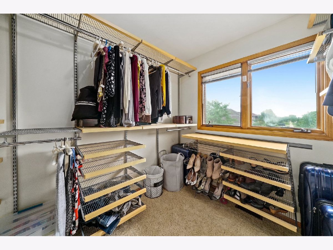
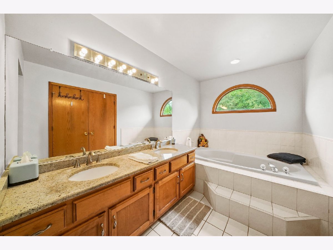
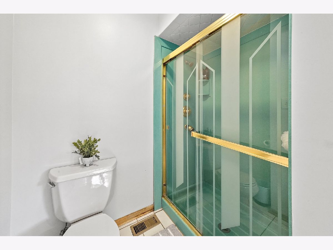
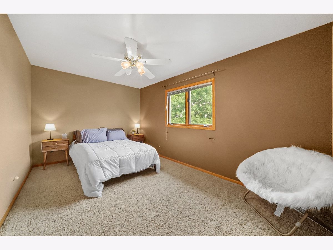
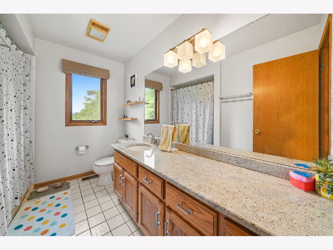
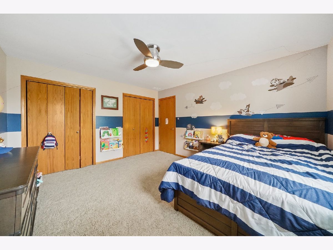
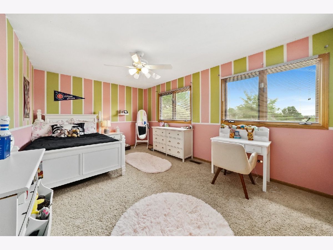
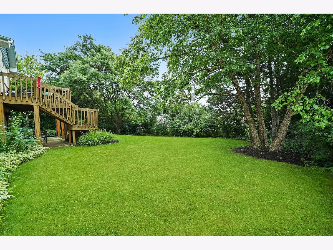
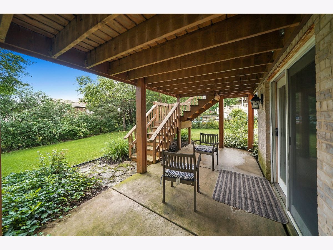
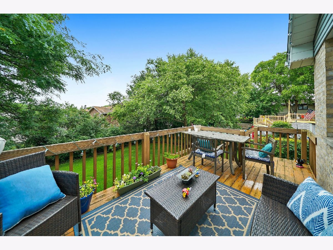
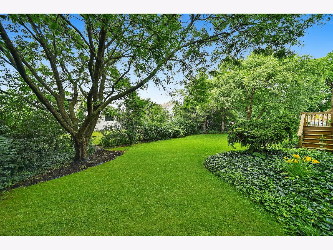
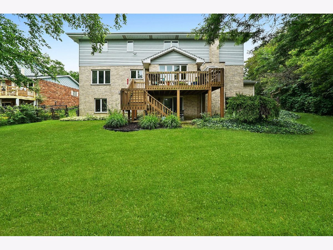
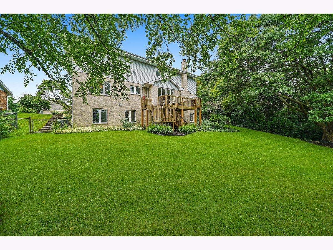
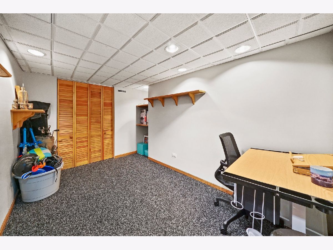
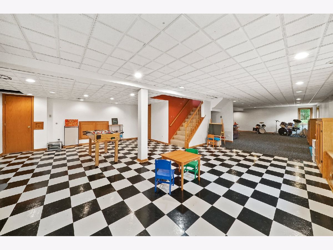
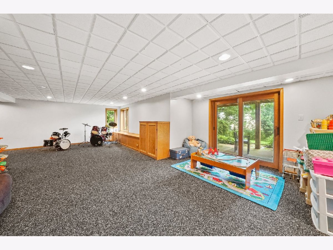
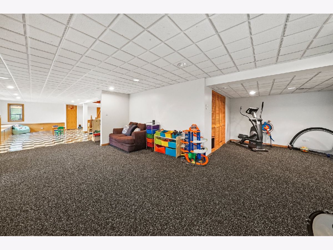
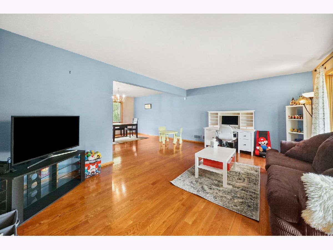
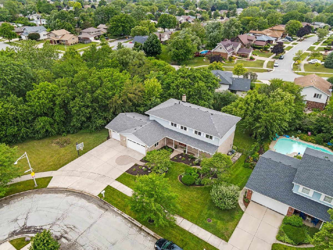
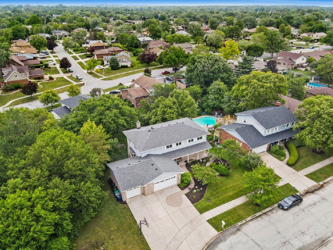
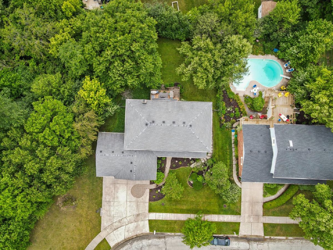
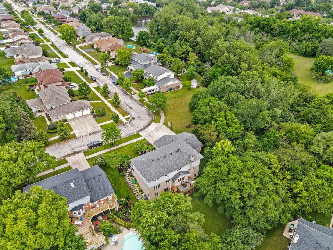
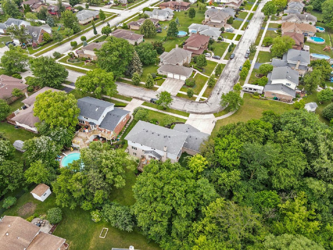
Room Specifics
Total Bedrooms: 4
Bedrooms Above Ground: 4
Bedrooms Below Ground: 0
Dimensions: —
Floor Type: Carpet
Dimensions: —
Floor Type: Carpet
Dimensions: —
Floor Type: Carpet
Full Bathrooms: 3
Bathroom Amenities: Whirlpool,Separate Shower,Double Sink
Bathroom in Basement: 0
Rooms: Office,Recreation Room,Foyer,Walk In Closet,Deck
Basement Description: Finished,Exterior Access
Other Specifics
| 3.5 | |
| Concrete Perimeter | |
| Concrete | |
| Deck, Patio, Storms/Screens | |
| Fenced Yard,Nature Preserve Adjacent,Landscaped,Wooded | |
| 140X80X140X80 | |
| Full,Unfinished | |
| Full | |
| Vaulted/Cathedral Ceilings, Skylight(s), Hardwood Floors, First Floor Laundry | |
| Range, Microwave, Dishwasher, High End Refrigerator, Stainless Steel Appliance(s) | |
| Not in DB | |
| Park, Tennis Court(s), Curbs, Sidewalks, Street Lights, Street Paved | |
| — | |
| — | |
| Gas Starter |
Tax History
| Year | Property Taxes |
|---|---|
| 2013 | $7,654 |
| 2021 | $9,174 |
Contact Agent
Nearby Similar Homes
Nearby Sold Comparables
Contact Agent
Listing Provided By
Americorp, Ltd

