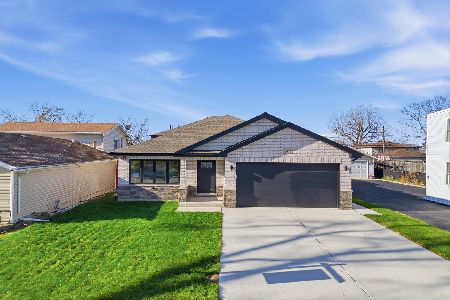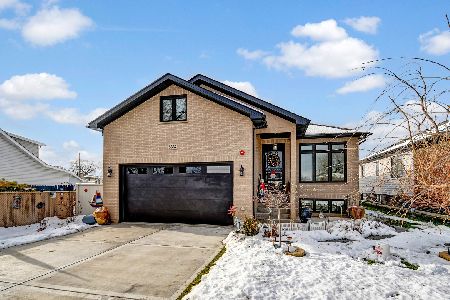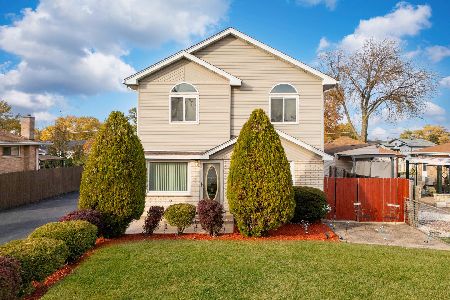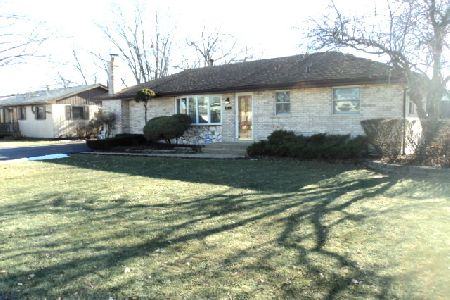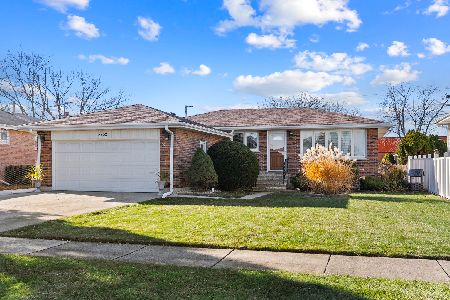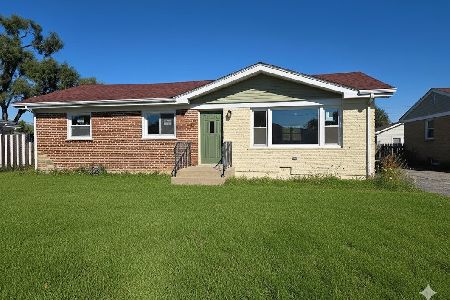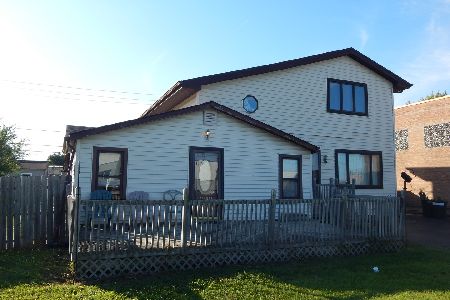8507 77th Court, Bridgeview, Illinois 60455
$460,000
|
Sold
|
|
| Status: | Closed |
| Sqft: | 2,501 |
| Cost/Sqft: | $192 |
| Beds: | 3 |
| Baths: | 3 |
| Year Built: | 2006 |
| Property Taxes: | $9,208 |
| Days On Market: | 246 |
| Lot Size: | 0,00 |
Description
Introducing an exceptional custom-built ranch home with a full basement and side drive. This stunning property features 3 + 1 bedrooms and 3 full baths, highlighted by elegant hardwood floors and solid 6-panel wood doors. Enjoy the grandeur of vaulted ceilings, two custom fireplaces, and plenty of natural light from skylights. The kitchen boasts maple custom cabinets, a large island, granite countertops, and stainless steel appliances. The front living area, currently used as a spacious dining room, features a custom fireplace and an arched window for added charm. The master suite includes a tray ceiling, a large closet, and a luxurious full bath. On the first floor, you'll find impressive 10-foot ceilings, enhancing the open feel of the home. The finished basement has 9-foot ceilings, a large family room with a second fireplace, a projector, 120" screen, and a surround sound system for a theater-like experience -all included in the sale. Additionally, there is a wet bar with 2 beverage coolers & keggerator, a full bathroom, a fourth bedroom and a laundry room with a built-in desk area. Separate entrance leading to the backyard. The home is equipped with a fire sprinkler system. The private, fully fenced backyard includes garden beds and an electric vehicle charger in the garage. Located on a quiet street near top restaurants, shopping, parks, and easy expressway access, this remarkable home is a must-see. Schedule your showing today and make it yours!
Property Specifics
| Single Family | |
| — | |
| — | |
| 2006 | |
| — | |
| RANCH | |
| No | |
| — |
| Cook | |
| — | |
| 0 / Not Applicable | |
| — | |
| — | |
| — | |
| 12365837 | |
| 18363180020000 |
Nearby Schools
| NAME: | DISTRICT: | DISTANCE: | |
|---|---|---|---|
|
Grade School
Bridgeview Elementary School |
109 | — | |
|
Middle School
Geo T Wilkins Junior High School |
109 | Not in DB | |
|
High School
Argo Community High School |
217 | Not in DB | |
Property History
| DATE: | EVENT: | PRICE: | SOURCE: |
|---|---|---|---|
| 10 Jun, 2011 | Sold | $226,000 | MRED MLS |
| 23 Mar, 2011 | Under contract | $229,900 | MRED MLS |
| — | Last price change | $234,900 | MRED MLS |
| 19 Feb, 2010 | Listed for sale | $360,000 | MRED MLS |
| 1 Jul, 2025 | Sold | $460,000 | MRED MLS |
| 20 May, 2025 | Under contract | $479,000 | MRED MLS |
| 15 May, 2025 | Listed for sale | $479,000 | MRED MLS |
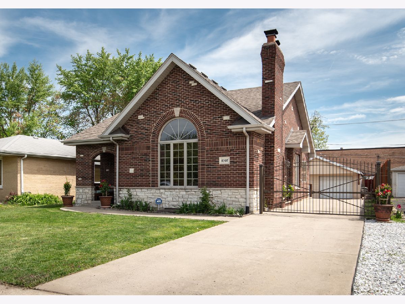
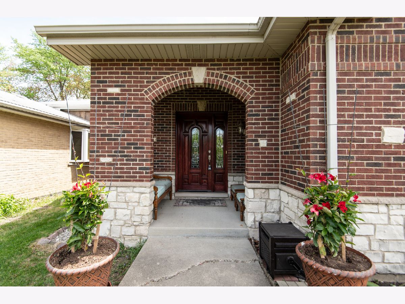
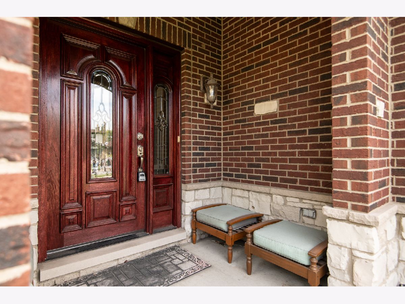
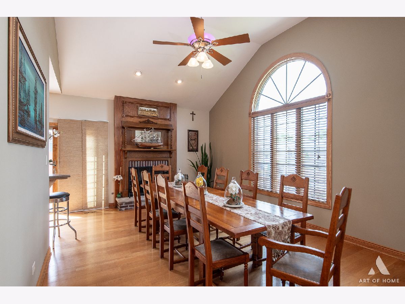
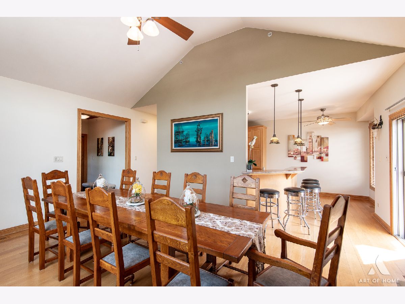
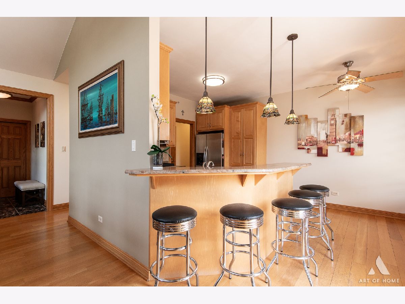
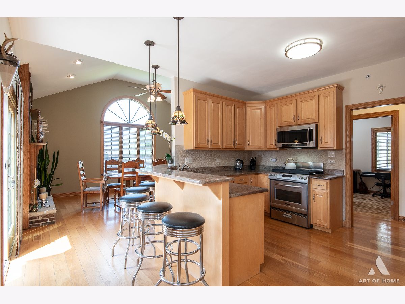
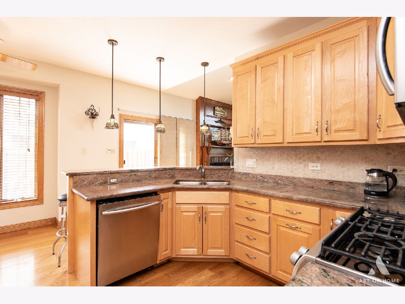
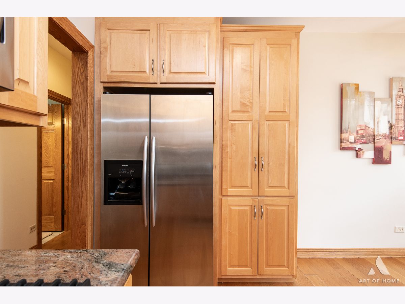
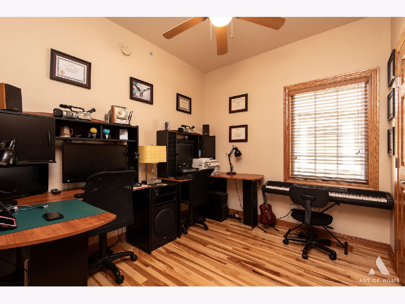
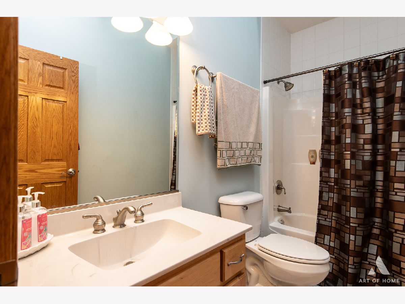
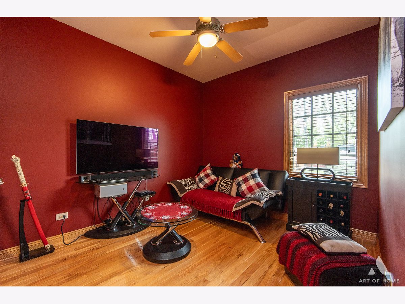
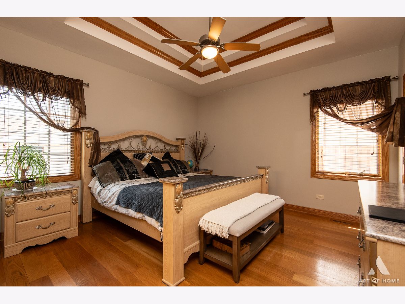
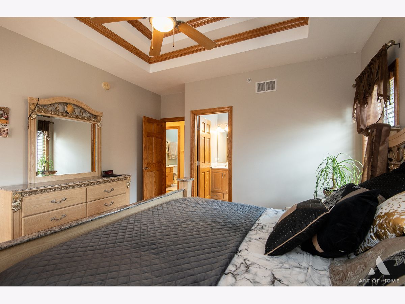
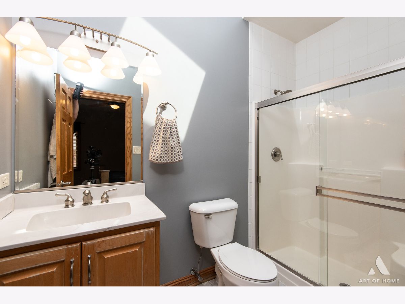
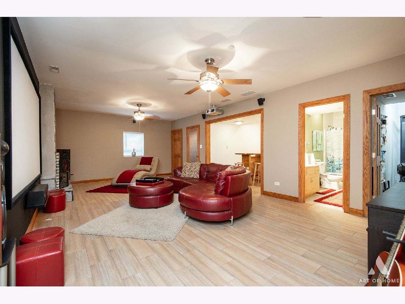
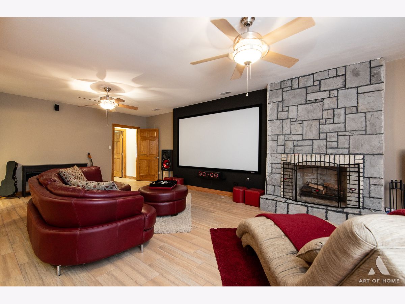
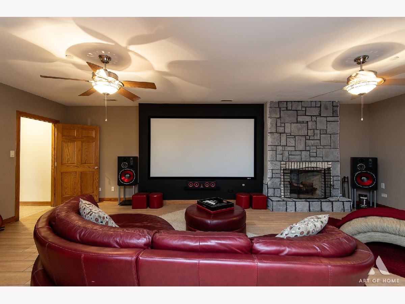
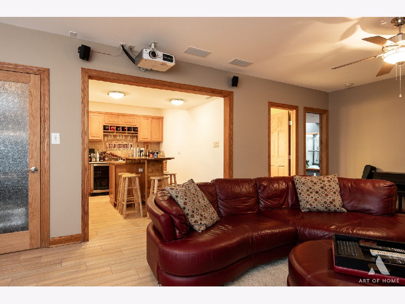
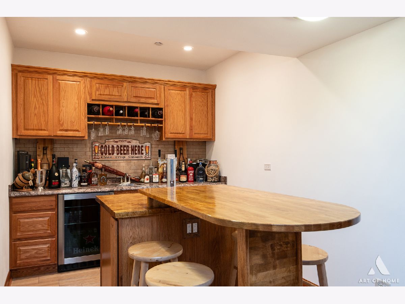
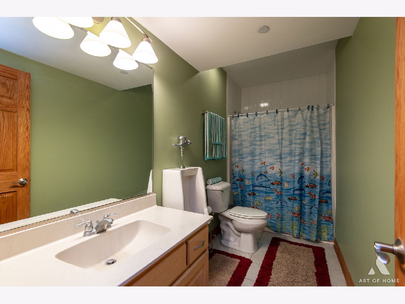
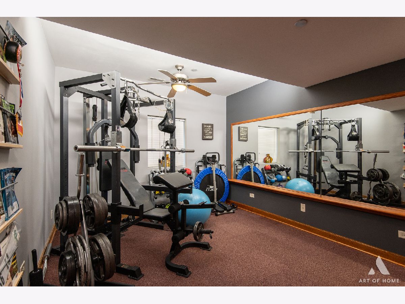
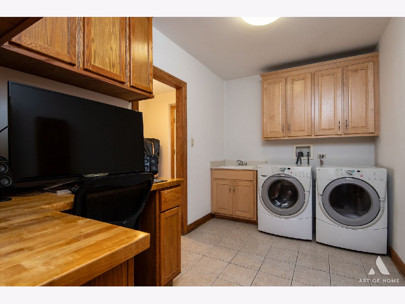
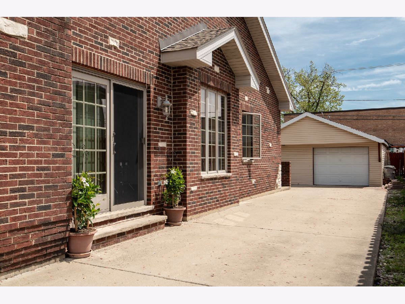
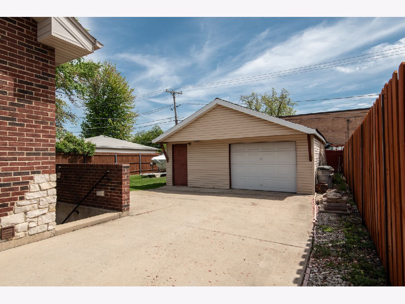
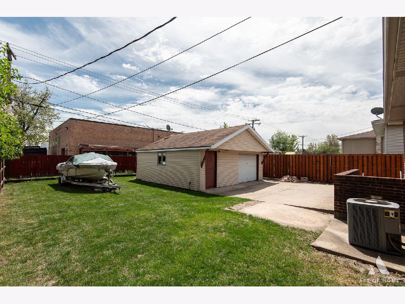
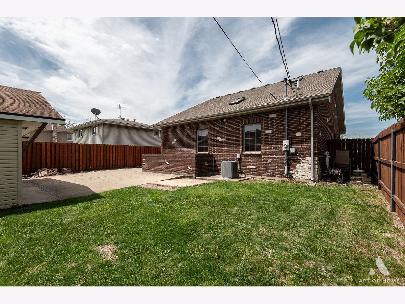
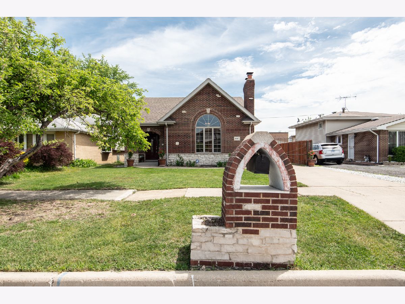
Room Specifics
Total Bedrooms: 4
Bedrooms Above Ground: 3
Bedrooms Below Ground: 1
Dimensions: —
Floor Type: —
Dimensions: —
Floor Type: —
Dimensions: —
Floor Type: —
Full Bathrooms: 3
Bathroom Amenities: Separate Shower
Bathroom in Basement: 1
Rooms: —
Basement Description: —
Other Specifics
| 2.5 | |
| — | |
| — | |
| — | |
| — | |
| 50 X 133 | |
| Pull Down Stair | |
| — | |
| — | |
| — | |
| Not in DB | |
| — | |
| — | |
| — | |
| — |
Tax History
| Year | Property Taxes |
|---|---|
| 2011 | $5,417 |
| 2025 | $9,208 |
Contact Agent
Nearby Similar Homes
Nearby Sold Comparables
Contact Agent
Listing Provided By
KABS Realty INC

