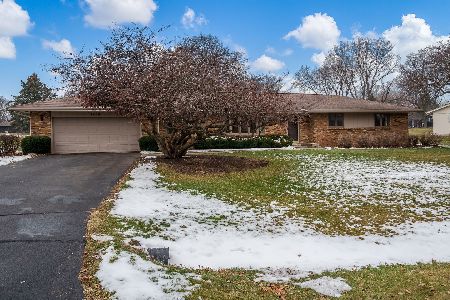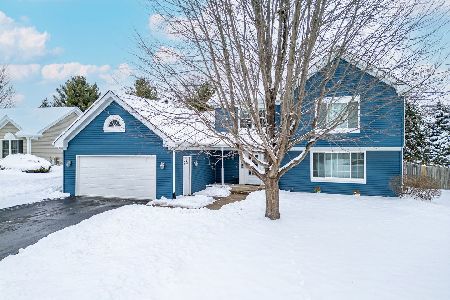8507 Greenport Way, Rockford, Illinois 61108
$250,000
|
Sold
|
|
| Status: | Closed |
| Sqft: | 2,681 |
| Cost/Sqft: | $99 |
| Beds: | 4 |
| Baths: | 3 |
| Year Built: | 1996 |
| Property Taxes: | $7,206 |
| Days On Market: | 5937 |
| Lot Size: | 0,50 |
Description
Move right in! Custom design 2 story entry, 9 Ft. ceilings, open flr. plan, 4 bdrm, 3 car, 1st. floor master, granite, maple hardwoods, gourmet kitchen, stainless appl., breakfast bar, pantry, 42" cabinets, pottery barn look, white trim! Family rm.,FP, 3 huge bdrms. / closets up, 1st. floor laundry, lower level Rec. rm., storage, landscaping, wooded, sprinklers, cedar deck, easy access I-90& I-39. County taxes too!
Property Specifics
| Single Family | |
| — | |
| Traditional | |
| 1996 | |
| Full | |
| 25 CUSTOM | |
| No | |
| 0.5 |
| Winnebago | |
| Southhampton Estates | |
| 0 / Not Applicable | |
| None | |
| Public | |
| Public Sewer | |
| 07378689 | |
| 1236252001 |
Property History
| DATE: | EVENT: | PRICE: | SOURCE: |
|---|---|---|---|
| 10 Mar, 2010 | Sold | $250,000 | MRED MLS |
| 4 Feb, 2010 | Under contract | $264,500 | MRED MLS |
| 19 Oct, 2009 | Listed for sale | $264,500 | MRED MLS |
Room Specifics
Total Bedrooms: 4
Bedrooms Above Ground: 4
Bedrooms Below Ground: 0
Dimensions: —
Floor Type: Carpet
Dimensions: —
Floor Type: Carpet
Dimensions: —
Floor Type: —
Full Bathrooms: 3
Bathroom Amenities: Whirlpool,Double Sink
Bathroom in Basement: 0
Rooms: Exercise Room,Foyer,Gallery,Pantry,Recreation Room,Utility Room-1st Floor,Workshop
Basement Description: Finished
Other Specifics
| 3 | |
| — | |
| Asphalt | |
| Deck, Patio | |
| — | |
| 86.92X85X206.88X188.74 | |
| Full,Unfinished | |
| Full | |
| Vaulted/Cathedral Ceilings, First Floor Bedroom | |
| Double Oven, Microwave, Dishwasher, Refrigerator, Disposal | |
| Not in DB | |
| — | |
| — | |
| — | |
| Gas Log, Gas Starter |
Tax History
| Year | Property Taxes |
|---|---|
| 2010 | $7,206 |
Contact Agent
Nearby Similar Homes
Nearby Sold Comparables
Contact Agent
Listing Provided By
HAR Reciprocal Listings





