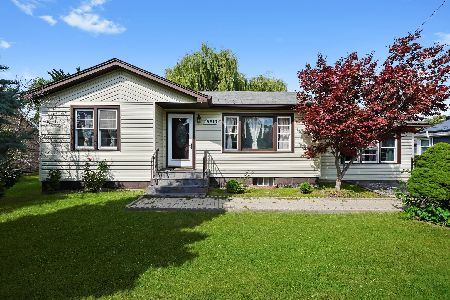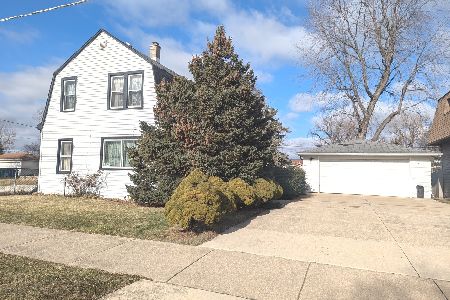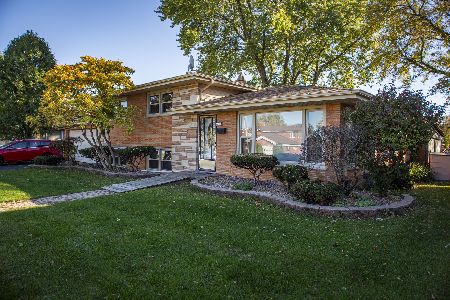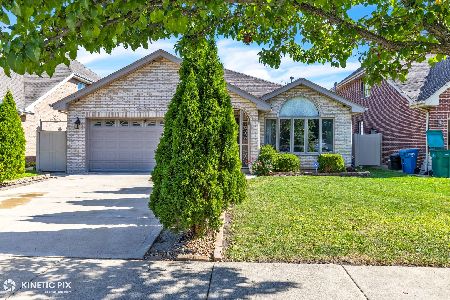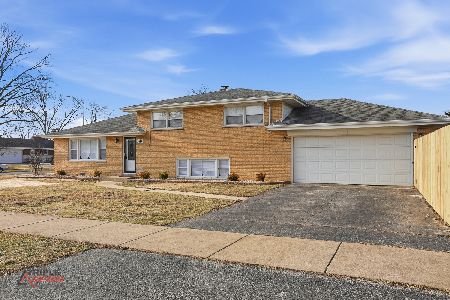8508 Central Avenue, Burbank, Illinois 60459
$269,000
|
Sold
|
|
| Status: | Closed |
| Sqft: | 1,687 |
| Cost/Sqft: | $157 |
| Beds: | 3 |
| Baths: | 2 |
| Year Built: | 1985 |
| Property Taxes: | $5,488 |
| Days On Market: | 1659 |
| Lot Size: | 0,01 |
Description
Welcome home! You will feel the love and warmth as soon as you walk through the front door. Beautiful split level home with gleaming hardwood floors throughout main level. The heart of this home is the kitchen featuring white cabinets, tile backsplash, stainless range and fridge, center island with independent seating and ceiling fan. Kitchen flows into the dining room, living room, a door to the beautiful backyard and lower level family room, creating amazing functionality. Upstairs, 3 generous bedrooms, ample closet space and large bathroom. Lower level features a newly remodeled full bath, family room with a wood burning fireplace, laundry room, walking pantry/storage room and separate entrance to the outdoor space. One of the rarest properties in town, this home is built on a double lot allowing for the most amazing back yard. Oversized concrete patio AND massive lawn make the perfect space for entertaining, play area, gardening and relaxing. Remote controlled awning provides perfect shade on those hot summer days. This warm abode has been the location for many functions, parties and celebrations. An entertainer's dream! Located near schools, shopping, fitness centers and all the best that Burbank has to offer. Show with absolute pride and confidence.
Property Specifics
| Single Family | |
| — | |
| — | |
| 1985 | |
| Partial | |
| — | |
| No | |
| 0.01 |
| Cook | |
| — | |
| — / Not Applicable | |
| None | |
| Lake Michigan | |
| Public Sewer | |
| 11140427 | |
| 19324120140000 |
Nearby Schools
| NAME: | DISTRICT: | DISTANCE: | |
|---|---|---|---|
|
High School
Reavis High School |
220 | Not in DB | |
Property History
| DATE: | EVENT: | PRICE: | SOURCE: |
|---|---|---|---|
| 9 Aug, 2021 | Sold | $269,000 | MRED MLS |
| 2 Jul, 2021 | Under contract | $265,000 | MRED MLS |
| 30 Jun, 2021 | Listed for sale | $265,000 | MRED MLS |
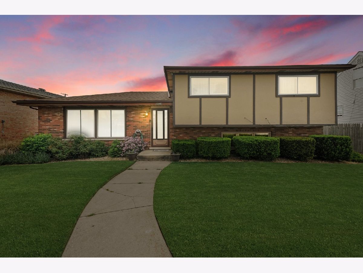
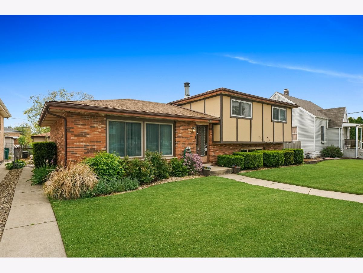
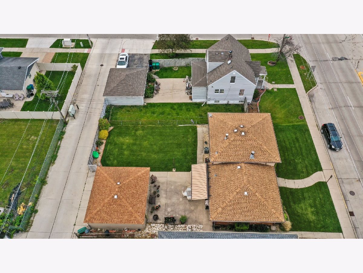
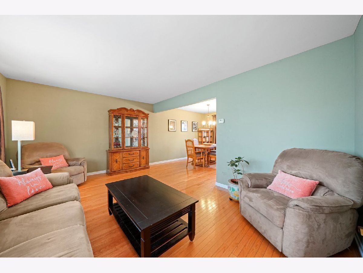
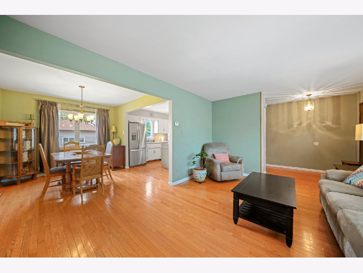
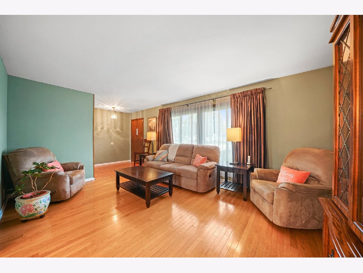
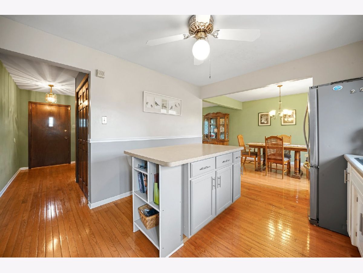
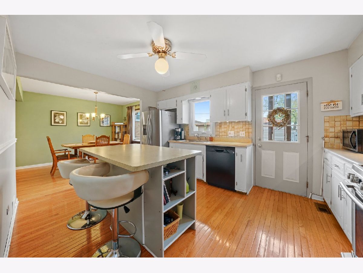
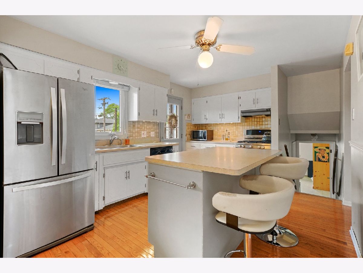
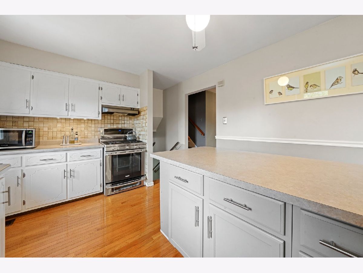
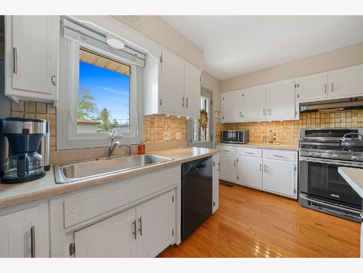
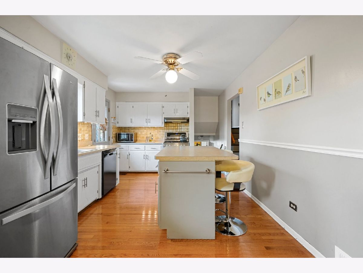
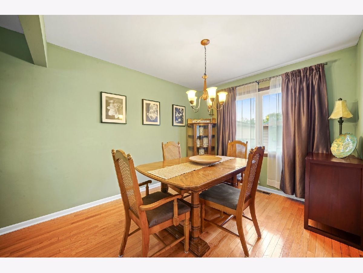
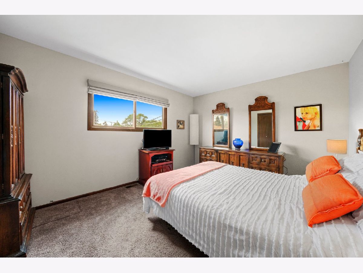
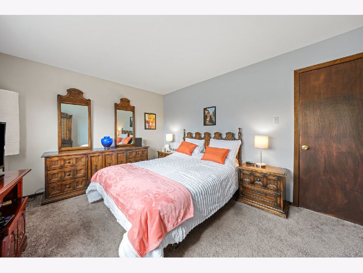
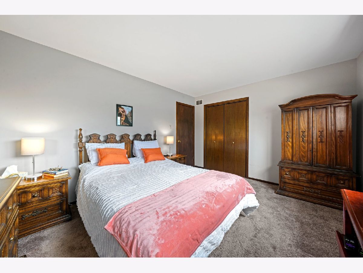
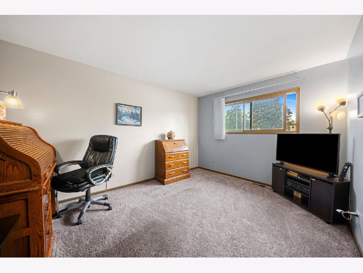
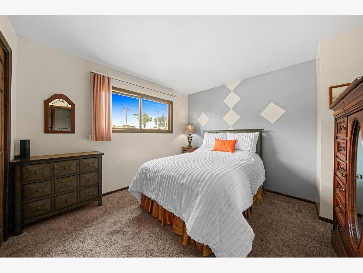
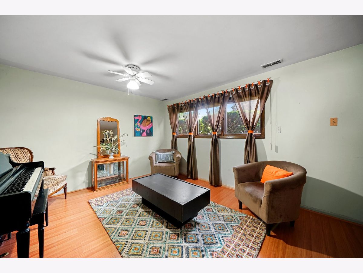
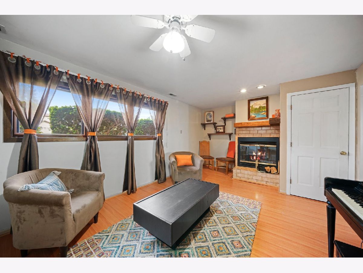
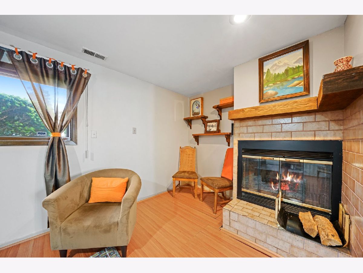
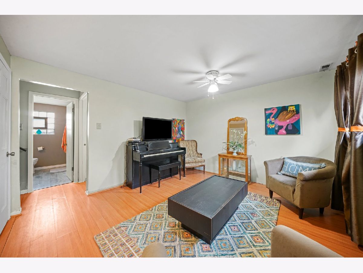
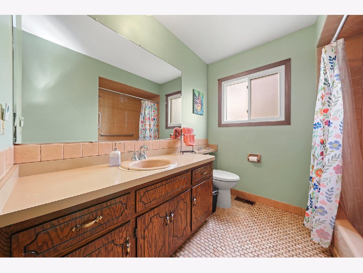
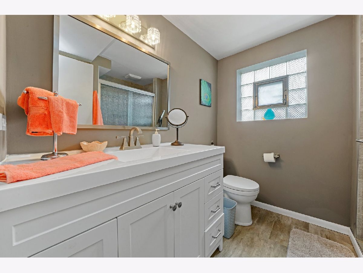
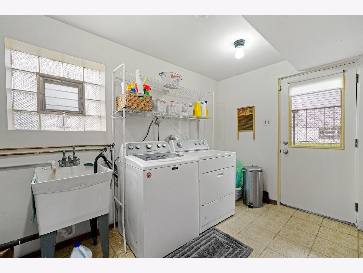
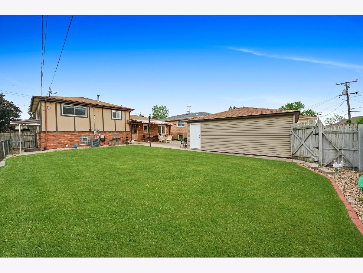
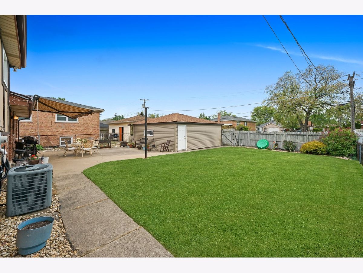
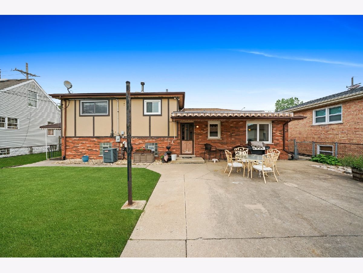
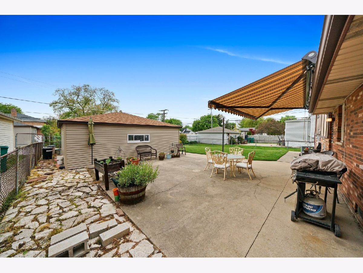
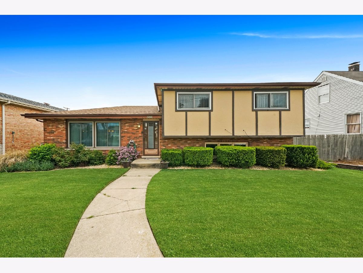
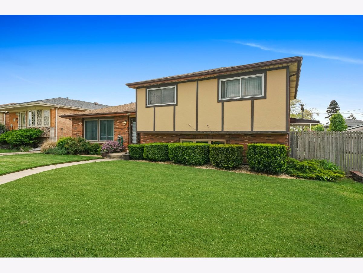
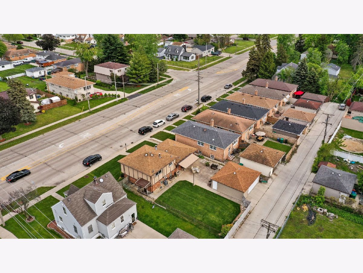
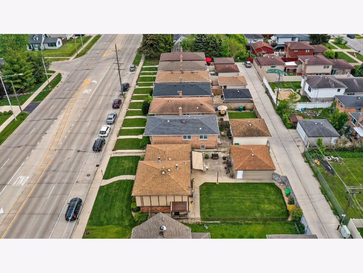
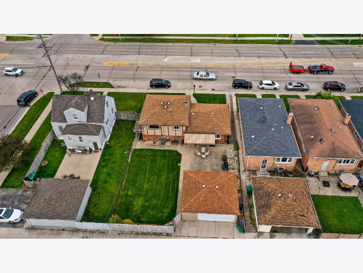
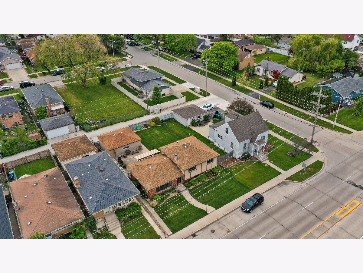
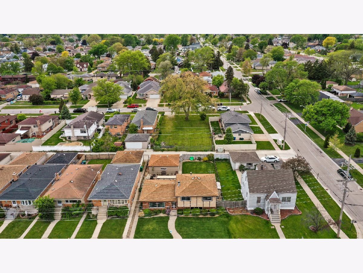
Room Specifics
Total Bedrooms: 3
Bedrooms Above Ground: 3
Bedrooms Below Ground: 0
Dimensions: —
Floor Type: Carpet
Dimensions: —
Floor Type: Carpet
Full Bathrooms: 2
Bathroom Amenities: —
Bathroom in Basement: 1
Rooms: Storage
Basement Description: Finished
Other Specifics
| 2 | |
| — | |
| — | |
| — | |
| — | |
| 108.1X60 | |
| — | |
| None | |
| — | |
| Range, Microwave, Dishwasher, Refrigerator, Washer, Dryer | |
| Not in DB | |
| — | |
| — | |
| — | |
| — |
Tax History
| Year | Property Taxes |
|---|---|
| 2021 | $5,488 |
Contact Agent
Nearby Similar Homes
Nearby Sold Comparables
Contact Agent
Listing Provided By
Keller Williams Preferred Realty

