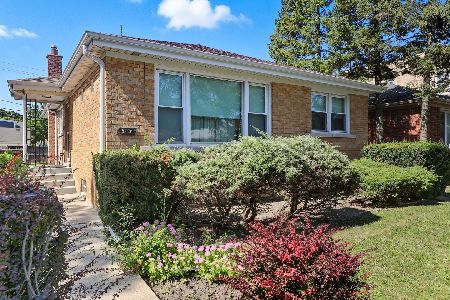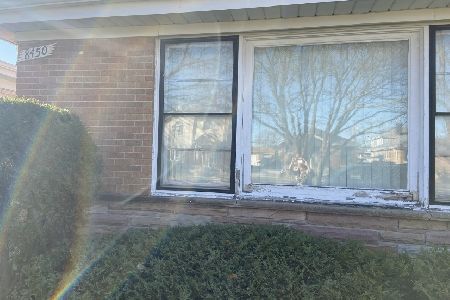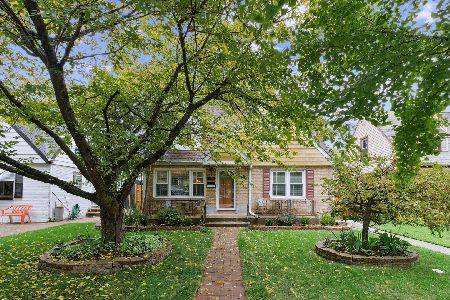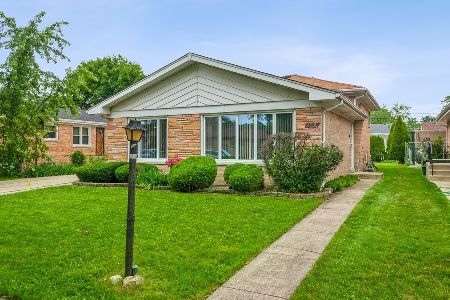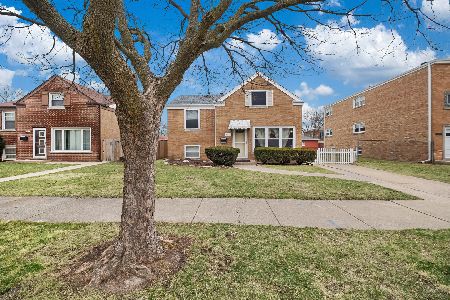8508 Christiana Avenue, Skokie, Illinois 60076
$354,000
|
Sold
|
|
| Status: | Closed |
| Sqft: | 1,421 |
| Cost/Sqft: | $260 |
| Beds: | 3 |
| Baths: | 2 |
| Year Built: | 1956 |
| Property Taxes: | $7,313 |
| Days On Market: | 1881 |
| Lot Size: | 0,14 |
Description
With a myriad of updates throughout this wonderful light-filled 3+ bedroom home making it move-in ready. The large eat-in kitchen has all stainless appliances (Refrigerator 2019, Dish Washer 2016, Mircowave 2016), solid wood cabinets, granite counters, hardwood floors, and built-in banquet with a large beautiful table. Nice size dining room adjacent to the kitchen and living room each with large windows. Three good size bedrooms hardwood floors and large closets finish the first floor. The warm, paneled family room is 23 x 28 with lots of recessed lighting. The perfect place to relax, unwind, and entertain groups of all sizes. Large enough for ping pong, billiards, and media entertainment and it offers a wet bar with granite counter and seating. Off the family room area are two other rooms that could be additional bedrooms or home offices, etc. Great outdoor space with a fully fenced yard, wonderful patio space off the kitchen and storage shed with a second covered patio. The Roof is 2020, Water Heater 2019. Windows and Mechanicals are newer. Nothing to do but move in!
Property Specifics
| Single Family | |
| — | |
| Ranch | |
| 1956 | |
| Full | |
| — | |
| No | |
| 0.14 |
| Cook | |
| — | |
| 0 / Not Applicable | |
| None | |
| Public | |
| Public Sewer | |
| 10890983 | |
| 10232170660000 |
Nearby Schools
| NAME: | DISTRICT: | DISTANCE: | |
|---|---|---|---|
|
Grade School
John Middleton Elementary School |
73.5 | — | |
|
Middle School
Oliver Mccracken Middle School |
73.5 | Not in DB | |
|
High School
Niles North High School |
219 | Not in DB | |
Property History
| DATE: | EVENT: | PRICE: | SOURCE: |
|---|---|---|---|
| 30 Dec, 2020 | Sold | $354,000 | MRED MLS |
| 7 Nov, 2020 | Under contract | $369,000 | MRED MLS |
| 3 Oct, 2020 | Listed for sale | $369,000 | MRED MLS |
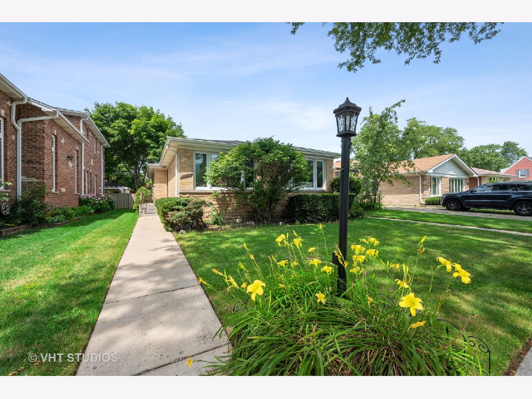
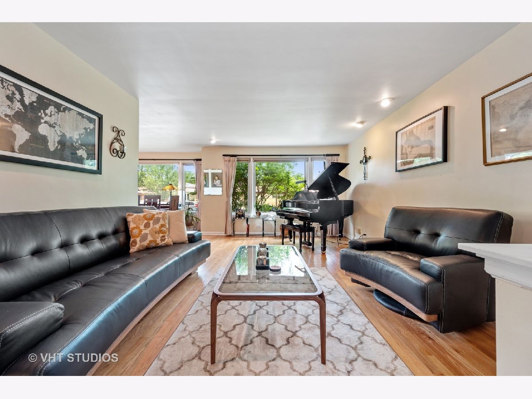
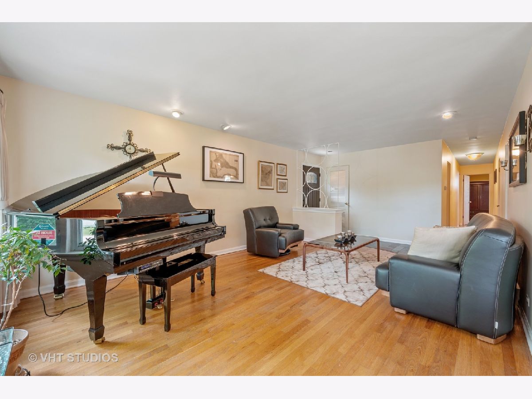
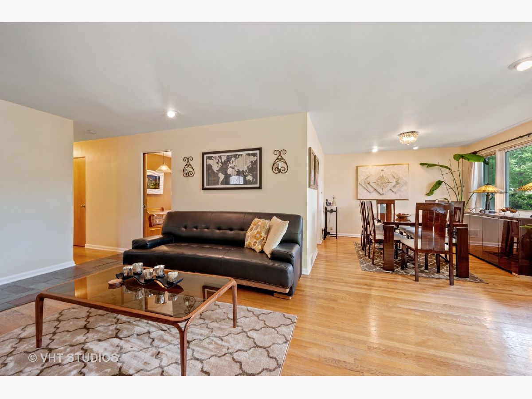
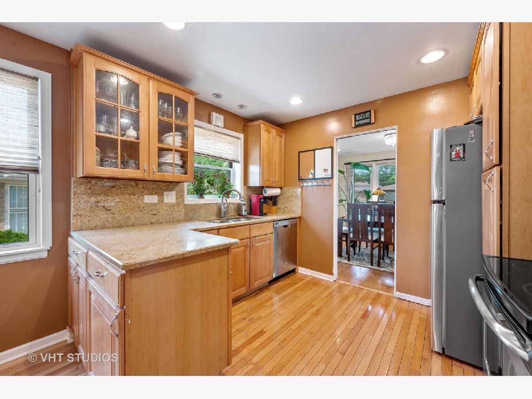
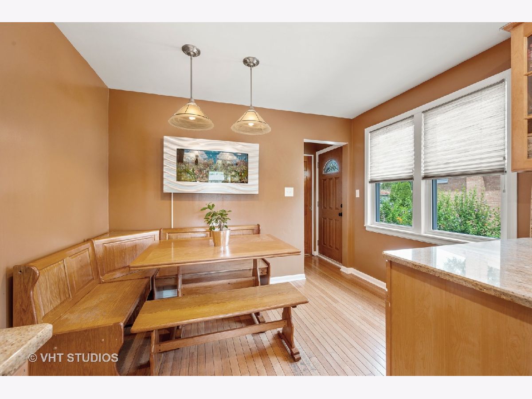
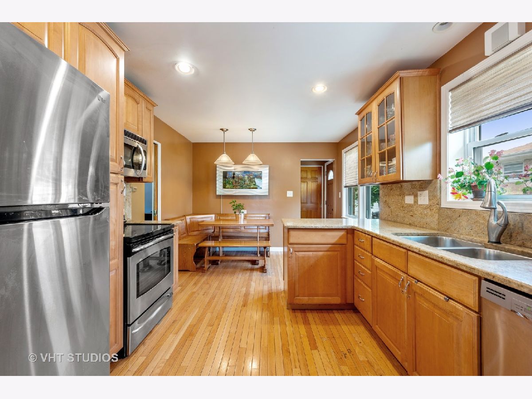
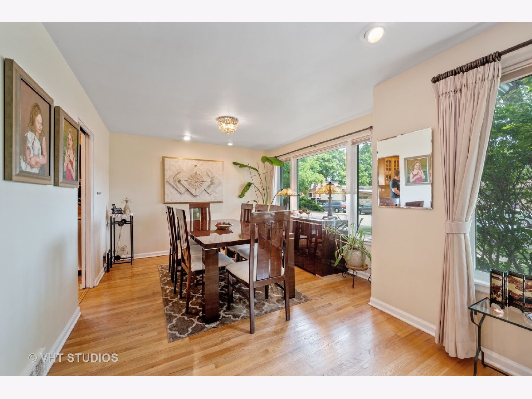
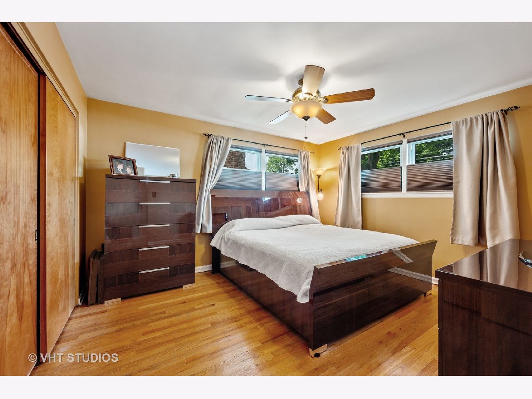
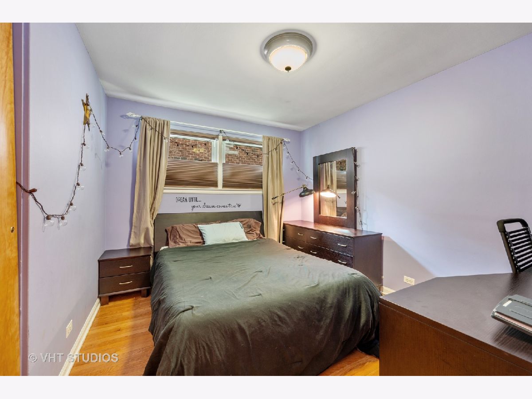
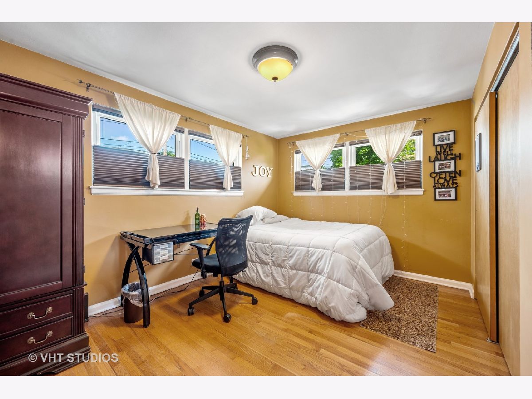
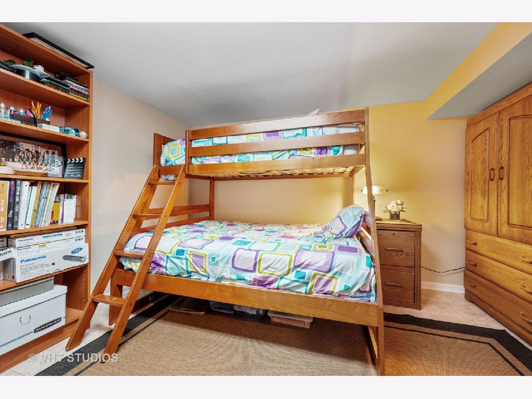
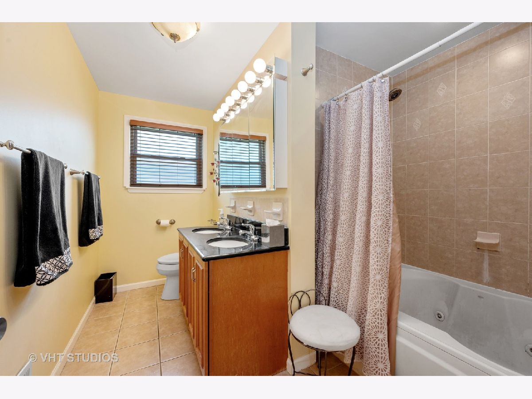
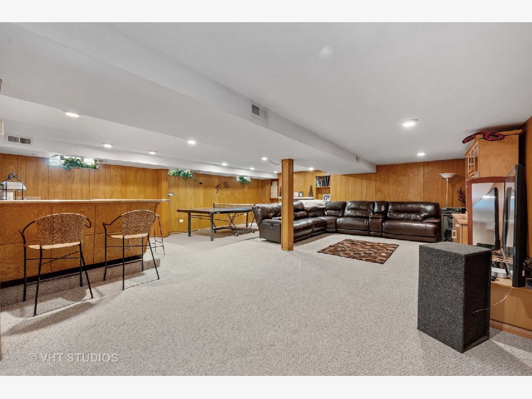
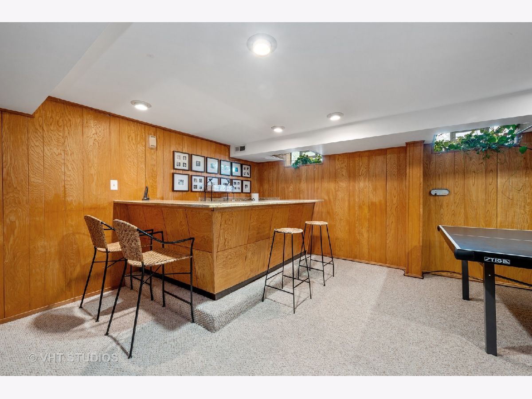
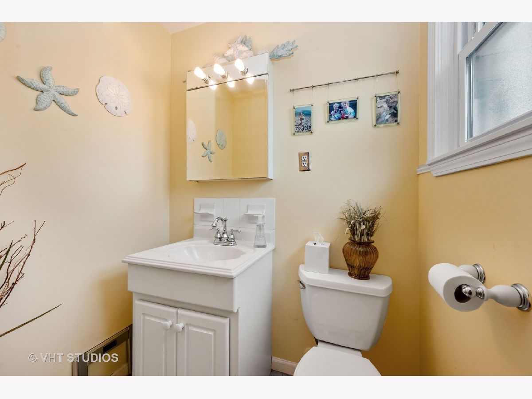
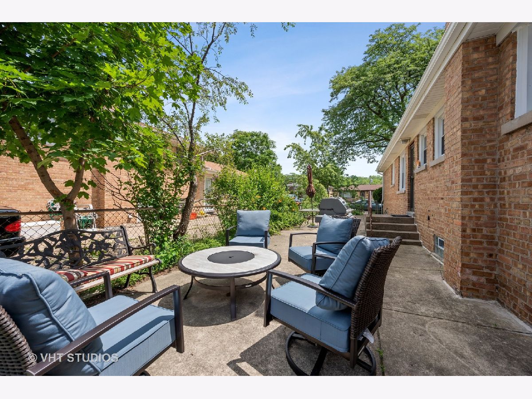
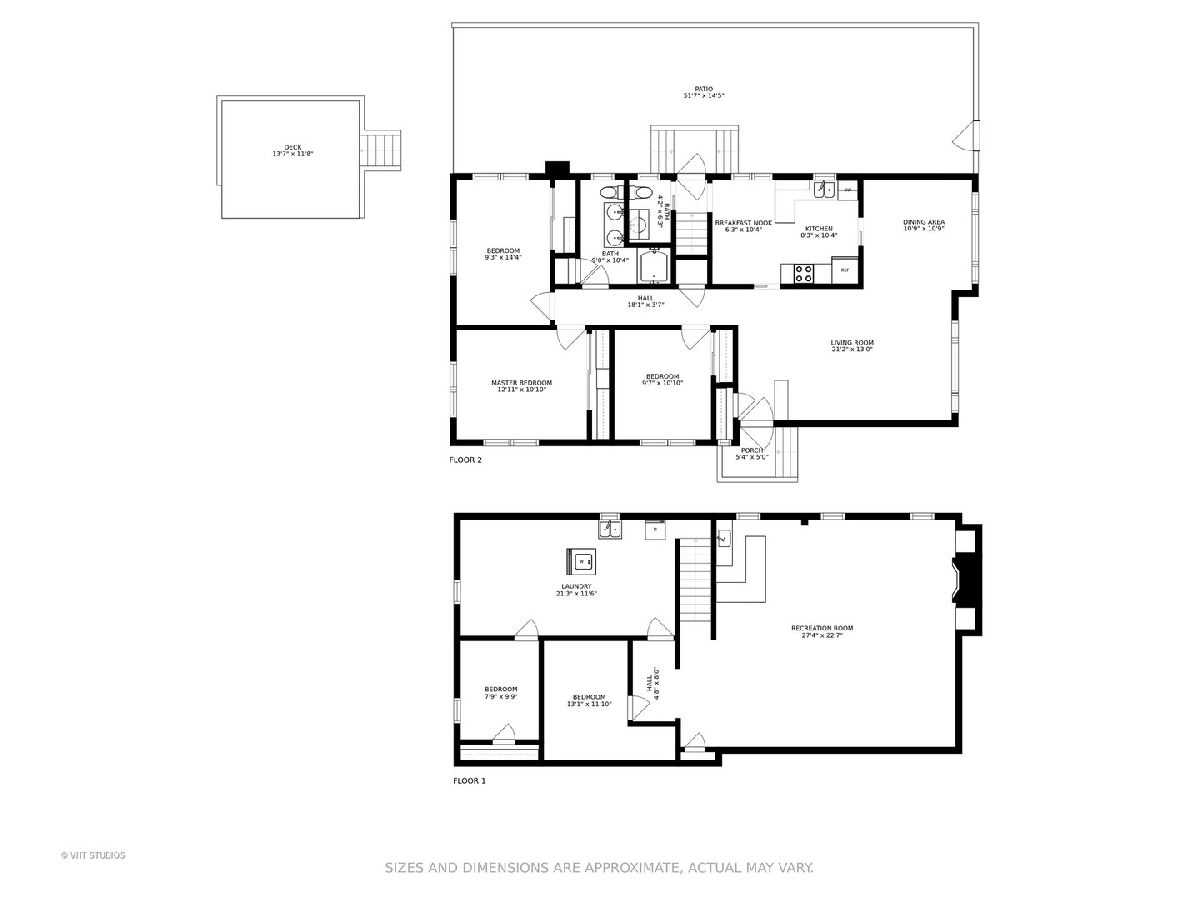
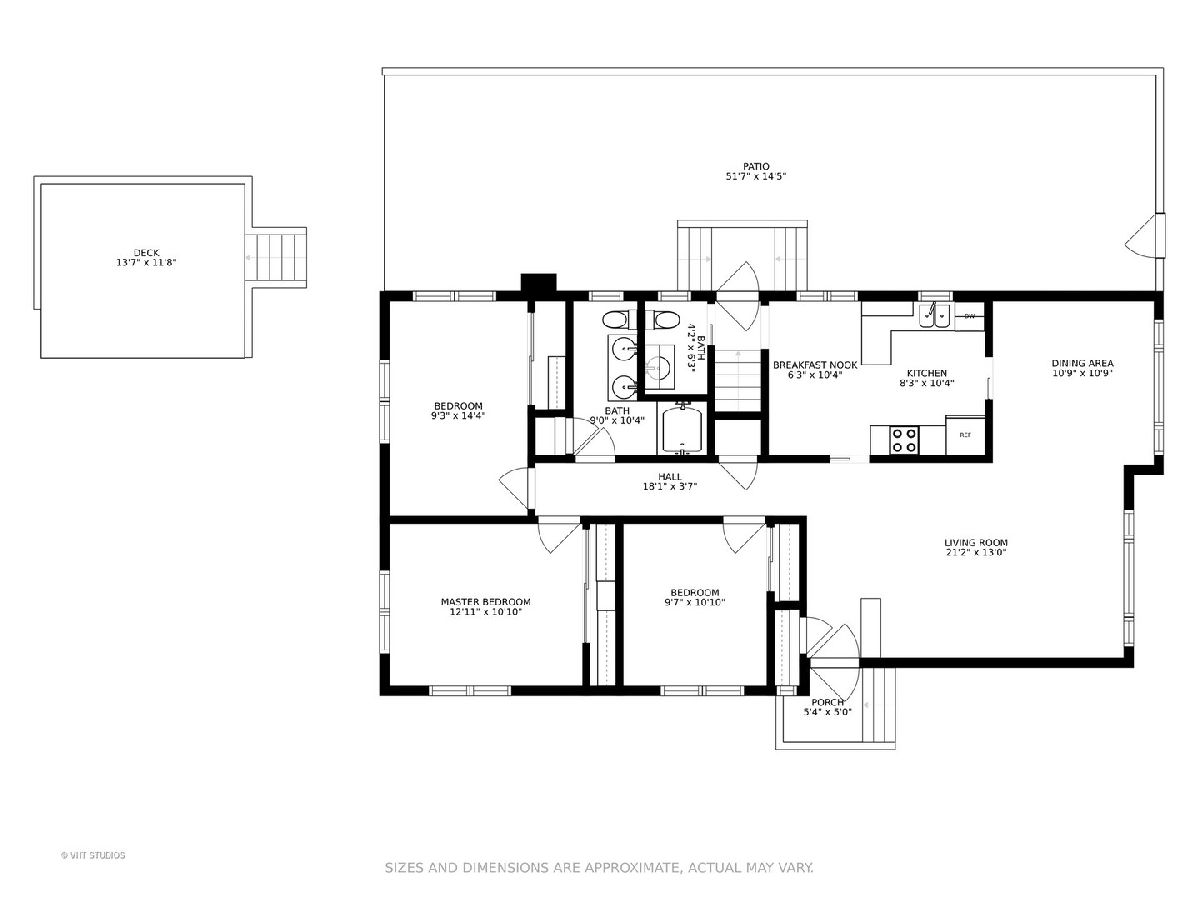
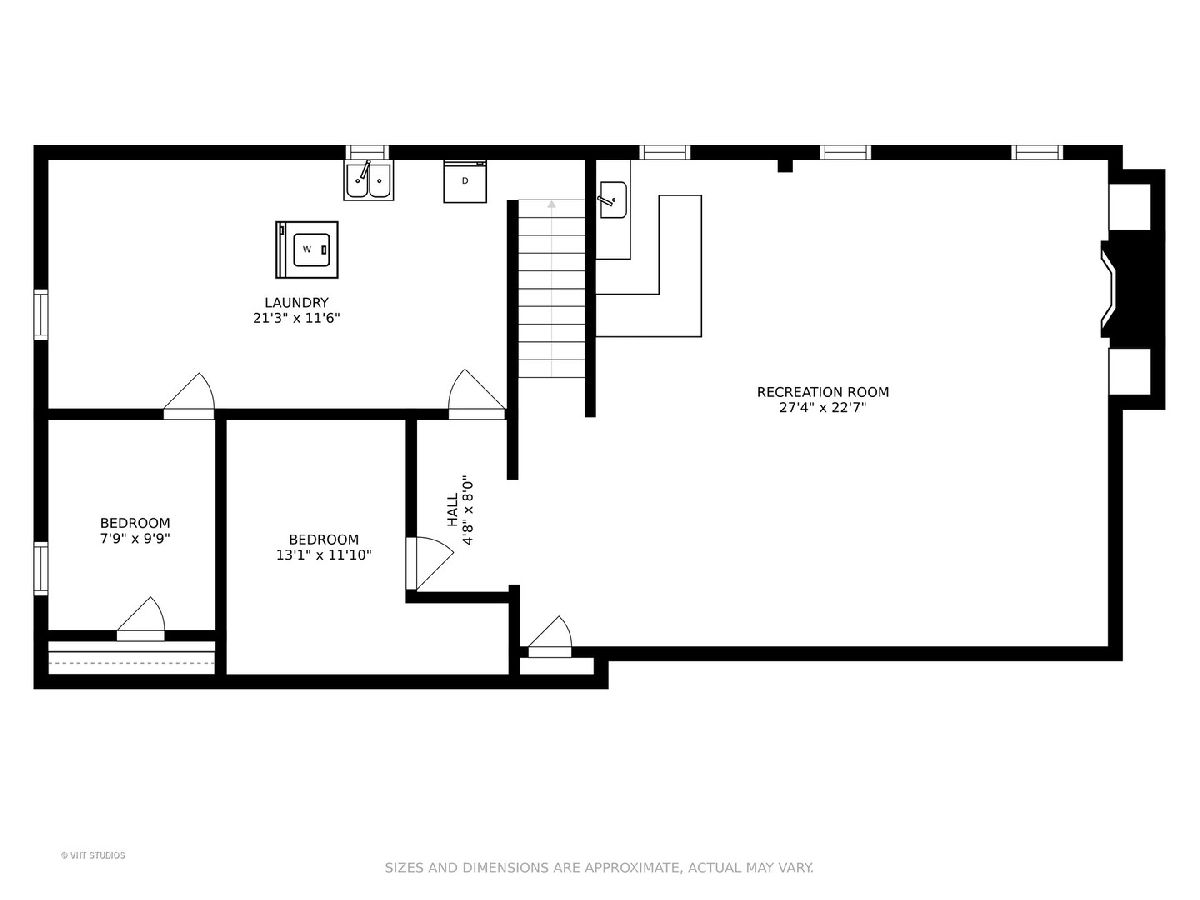
Room Specifics
Total Bedrooms: 5
Bedrooms Above Ground: 3
Bedrooms Below Ground: 2
Dimensions: —
Floor Type: Hardwood
Dimensions: —
Floor Type: Hardwood
Dimensions: —
Floor Type: Carpet
Dimensions: —
Floor Type: —
Full Bathrooms: 2
Bathroom Amenities: Whirlpool,Double Sink
Bathroom in Basement: 0
Rooms: Bedroom 5,Breakfast Room,Deck
Basement Description: Finished
Other Specifics
| — | |
| — | |
| — | |
| Deck, Patio | |
| Fenced Yard | |
| 50X124 | |
| — | |
| None | |
| Hardwood Floors | |
| Range, Microwave, Dishwasher, Refrigerator, Washer, Dryer, Disposal | |
| Not in DB | |
| Curbs, Sidewalks, Street Lights, Street Paved | |
| — | |
| — | |
| — |
Tax History
| Year | Property Taxes |
|---|---|
| 2020 | $7,313 |
Contact Agent
Nearby Similar Homes
Nearby Sold Comparables
Contact Agent
Listing Provided By
@properties


