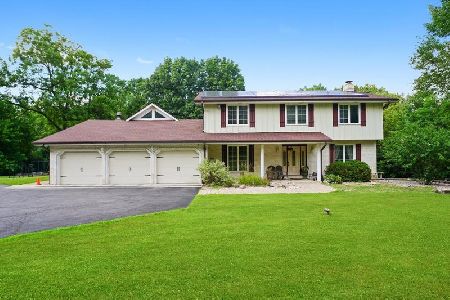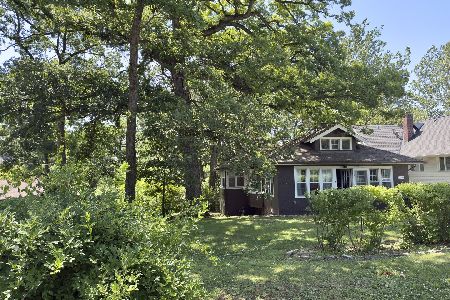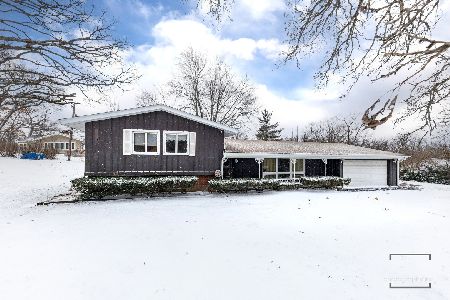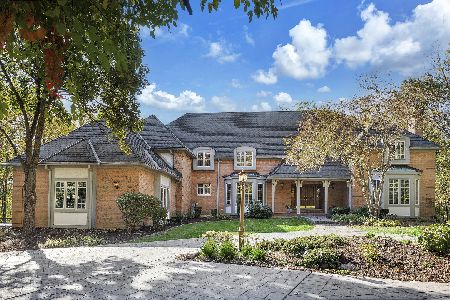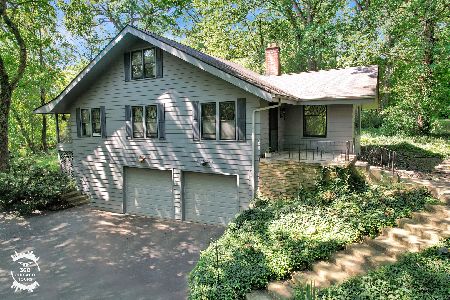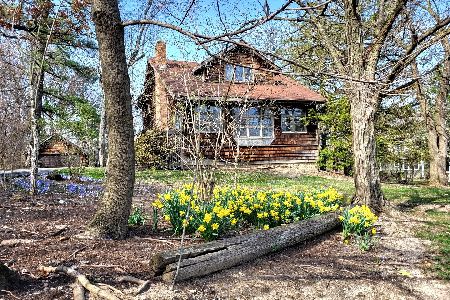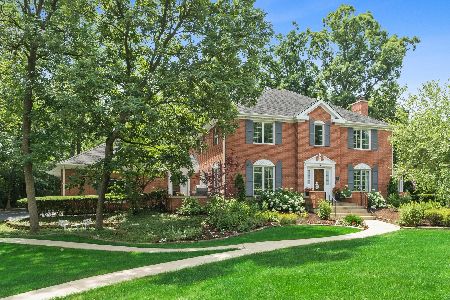8509 121st Street, Palos Park, Illinois 60464
$825,000
|
Sold
|
|
| Status: | Closed |
| Sqft: | 6,000 |
| Cost/Sqft: | $142 |
| Beds: | 5 |
| Baths: | 6 |
| Year Built: | 1988 |
| Property Taxes: | $21,001 |
| Days On Market: | 1146 |
| Lot Size: | 1,18 |
Description
Set amongst lush greenery & sweeping, mature trees in the heart of majestic Palos Park is this timeless, custom built McNaughton masterpiece. As you drive up 121st Street, you'll understand why so many have fallen in love with the charm of this rarely available street, seemingly so far away from it all. This home was carefully designed with thought in every detail to maximize space & functionality for easy, everyday living. With a familiar floorplan that transcends the decades, this house feels just like "home". Natural light floods the home from the abundant windows throughout with lush greenery in every direction. The covered front porch with elegant double door entry beckons you into the grand two-story foyer with curved staircase. The formal, sunken living room features a fireplace with carved wooden mantle & bump-out. Just beyond the living room is the cozy office with built-in bookcases & windows overlooking the enclosed porch. The magnificent great room offers soaring vaulted ceilings with wood beams, bar with seating, variable-width pegged hardwood floors & two sets of Atrium doors flanked by stationary panels. A integral part of this incredible residence is the commanding floor-to-ceiling, Herringbone brick patterned fireplace with custom wood mantle made of reclaimed wood from a nearby Palos Park barn. Adjacent to the great room & perfect for entertaining is the kitchen with abundant white cabinetry, granite countertops, cooktop with built-in grill, island with added cabinets & electrical, planning desk, furniture quality coffee station, TWO walk-in pantries, spacious dining area & bump-out with access to the wood deck overlooking scenic backyard. The formal dining room also adjacent to the kitchen features an elegant, updated chandelier & bump-out with floor-to-ceiling windows. The main floor also offers a large bedroom with nearby full bathroom, the perfect setup for related living or to be used as a second main floor office. The curved staircase carries you up to the second floor featuring the primary suite plus four additional bedrooms, two additional full bathrooms & a loft area with Juliet balcony overlooking the Great Room. The incredibly spacious primary suite offers a fireplace with sitting area, private balcony overlooking the trees, HUGE split walk-in closets equipped with custom organizers & full private bathroom with jetted soaking tub, double sinks, steam shower & access to the added second floor storage room. This home is complete with a full, finished, WALK-OUT basement offering a cozy family room, rec room, huge bar, 6th bedroom, full bathroom & expansive storage room with built-in shelving. The heated, four car garage features 12 ft. ceilings, storage, service door & access to circular stamped concrete driveway. Newer architectural shingle roof (2015) & mechanicals regularly serviced. Enjoy the beauty of the seasons from the large deck, cozy screened-in porch or covered concrete patio, all overlooking serene, peaceful setting & creek. Located in the coveted 118/230 school district, this home is only a 40 minute drive into the city & only 1 mile from the Palos Park Metra station. Near extensive shopping & dining options, world renowned golf courses, abundant forest preserves & walking trails. This breathtaking estate is one you will not want to miss.
Property Specifics
| Single Family | |
| — | |
| — | |
| 1988 | |
| — | |
| CUSTOM | |
| No | |
| 1.18 |
| Cook | |
| — | |
| 0 / Not Applicable | |
| — | |
| — | |
| — | |
| 11681049 | |
| 23261080260000 |
Property History
| DATE: | EVENT: | PRICE: | SOURCE: |
|---|---|---|---|
| 22 Dec, 2022 | Sold | $825,000 | MRED MLS |
| 2 Dec, 2022 | Under contract | $850,000 | MRED MLS |
| 1 Dec, 2022 | Listed for sale | $850,000 | MRED MLS |
| 14 Feb, 2023 | Sold | $819,000 | MRED MLS |
| 28 Jan, 2023 | Under contract | $849,999 | MRED MLS |
| 18 Jan, 2023 | Listed for sale | $849,999 | MRED MLS |
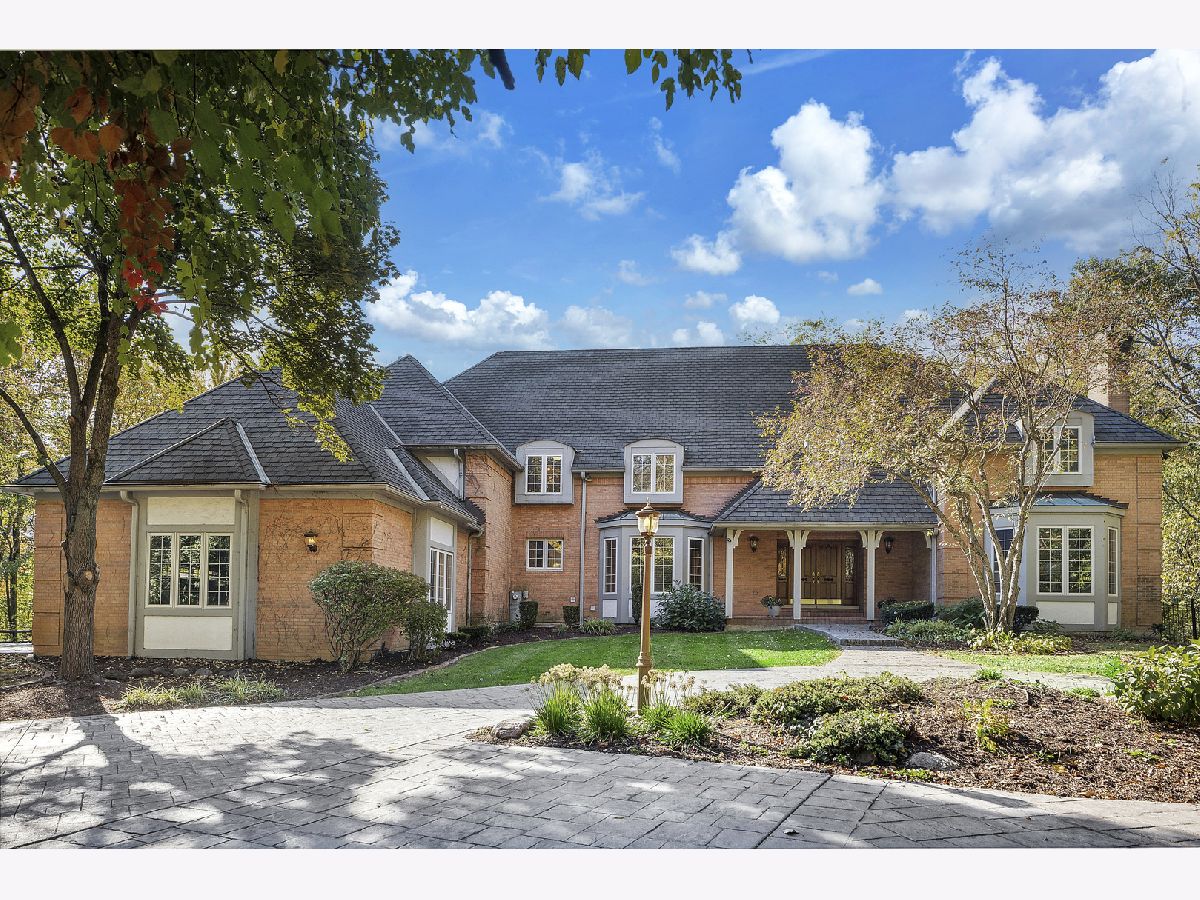
Room Specifics
Total Bedrooms: 6
Bedrooms Above Ground: 5
Bedrooms Below Ground: 1
Dimensions: —
Floor Type: —
Dimensions: —
Floor Type: —
Dimensions: —
Floor Type: —
Dimensions: —
Floor Type: —
Dimensions: —
Floor Type: —
Full Bathrooms: 6
Bathroom Amenities: Whirlpool,Separate Shower,Steam Shower,Soaking Tub
Bathroom in Basement: 1
Rooms: —
Basement Description: Finished
Other Specifics
| 4 | |
| — | |
| Concrete,Circular | |
| — | |
| — | |
| 165 X 310 | |
| — | |
| — | |
| — | |
| — | |
| Not in DB | |
| — | |
| — | |
| — | |
| — |
Tax History
| Year | Property Taxes |
|---|---|
| 2022 | $21,001 |
| 2023 | $21,726 |
Contact Agent
Nearby Similar Homes
Nearby Sold Comparables
Contact Agent
Listing Provided By
Realty Executives Elite


