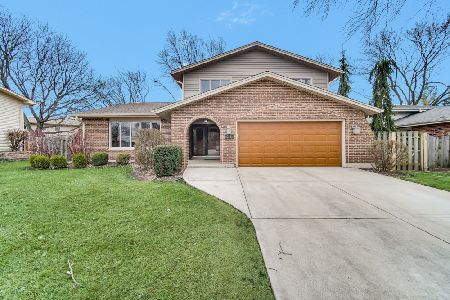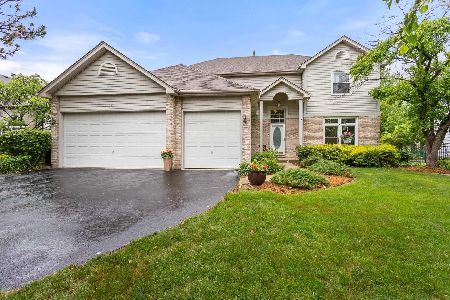851 Bluestem Drive, Bolingbrook, Illinois 60440
$550,000
|
Sold
|
|
| Status: | Closed |
| Sqft: | 0 |
| Cost/Sqft: | — |
| Beds: | 5 |
| Baths: | 3 |
| Year Built: | 1994 |
| Property Taxes: | $11,367 |
| Days On Market: | 326 |
| Lot Size: | 0,21 |
Description
Carefully-maintained 5 bed/2.1 bath single family home in prime Bolingbrook location. The 1st floor includes an attached 3-car garage, formal living and dining rooms, a cozy sitting area, an eat-in kitchen, plus a flexible bonus room, perfect as a 5th bedroom, home office, or guest suite. Upstairs, you will find 4 generously-sized bedrooms, including a large primary suite with 2 walk-in closets and private bath. The finished basement expands living space with a large rec room and dedicated workout area. Step outside to the expansive backyard that opens directly to Gateway Wetlands Park, featuring serene views, a full playset, and a paver patio, perfect for summer barbecues. Enjoy direct access to the park's 3/4-mile walking trail; grab your morning coffee and get your steps in! Updates during the sellers' period of ownership include hardwood flooring, granite countertops, and major mechanicals, with the furnace, A/C, water heater, stove, and refrigerator all replaced within the last 3 years. Home is conveniently located just a few blocks from IKEA and The Promenade Bolingbrook.
Property Specifics
| Single Family | |
| — | |
| — | |
| 1994 | |
| — | |
| — | |
| Yes | |
| 0.21 |
| Will | |
| — | |
| — / Not Applicable | |
| — | |
| — | |
| — | |
| 12333133 | |
| 1202011110190000 |
Nearby Schools
| NAME: | DISTRICT: | DISTANCE: | |
|---|---|---|---|
|
Grade School
Wood View Elementary School |
365U | — | |
|
Middle School
Brooks Middle School |
365U | Not in DB | |
|
High School
Bolingbrook High School |
365U | Not in DB | |
Property History
| DATE: | EVENT: | PRICE: | SOURCE: |
|---|---|---|---|
| 3 Jun, 2025 | Sold | $550,000 | MRED MLS |
| 5 May, 2025 | Under contract | $530,000 | MRED MLS |
| 9 Apr, 2025 | Listed for sale | $545,000 | MRED MLS |










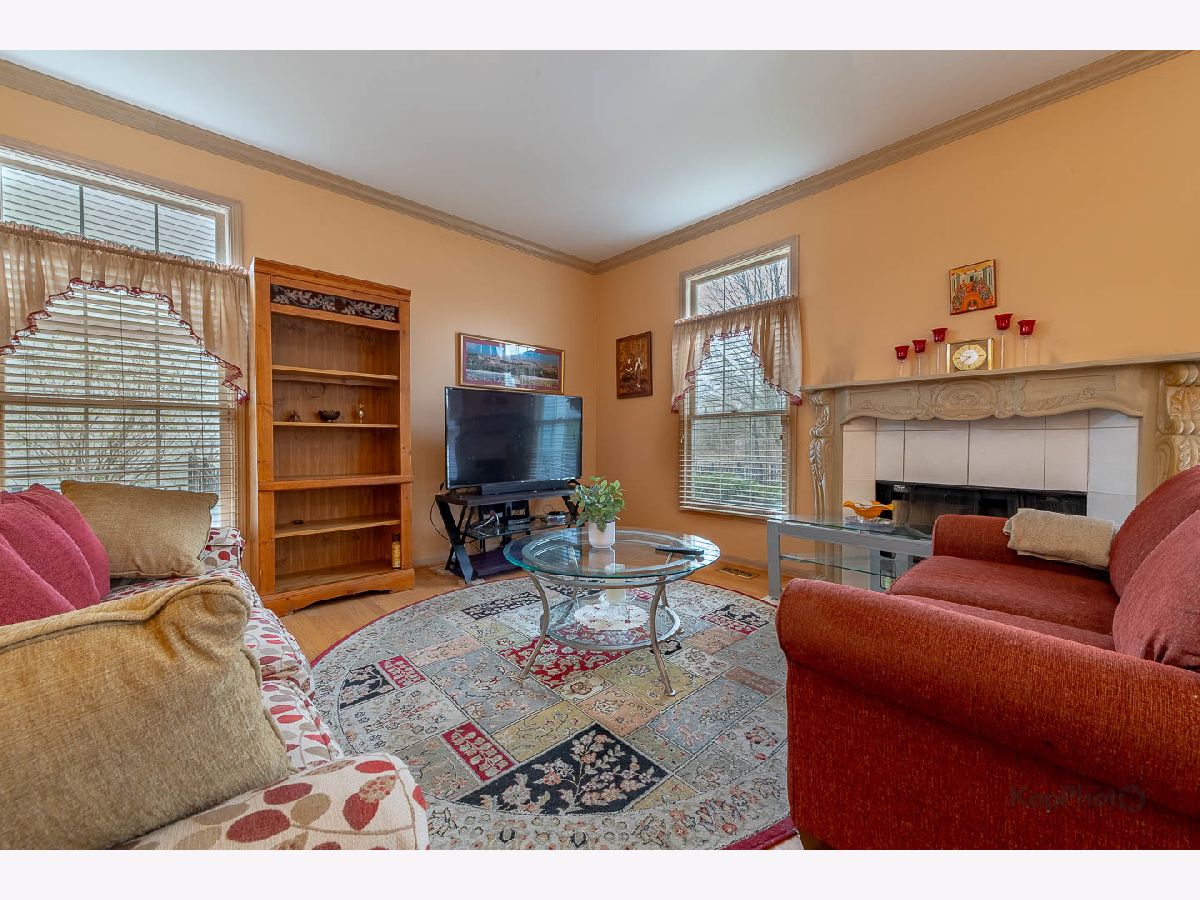


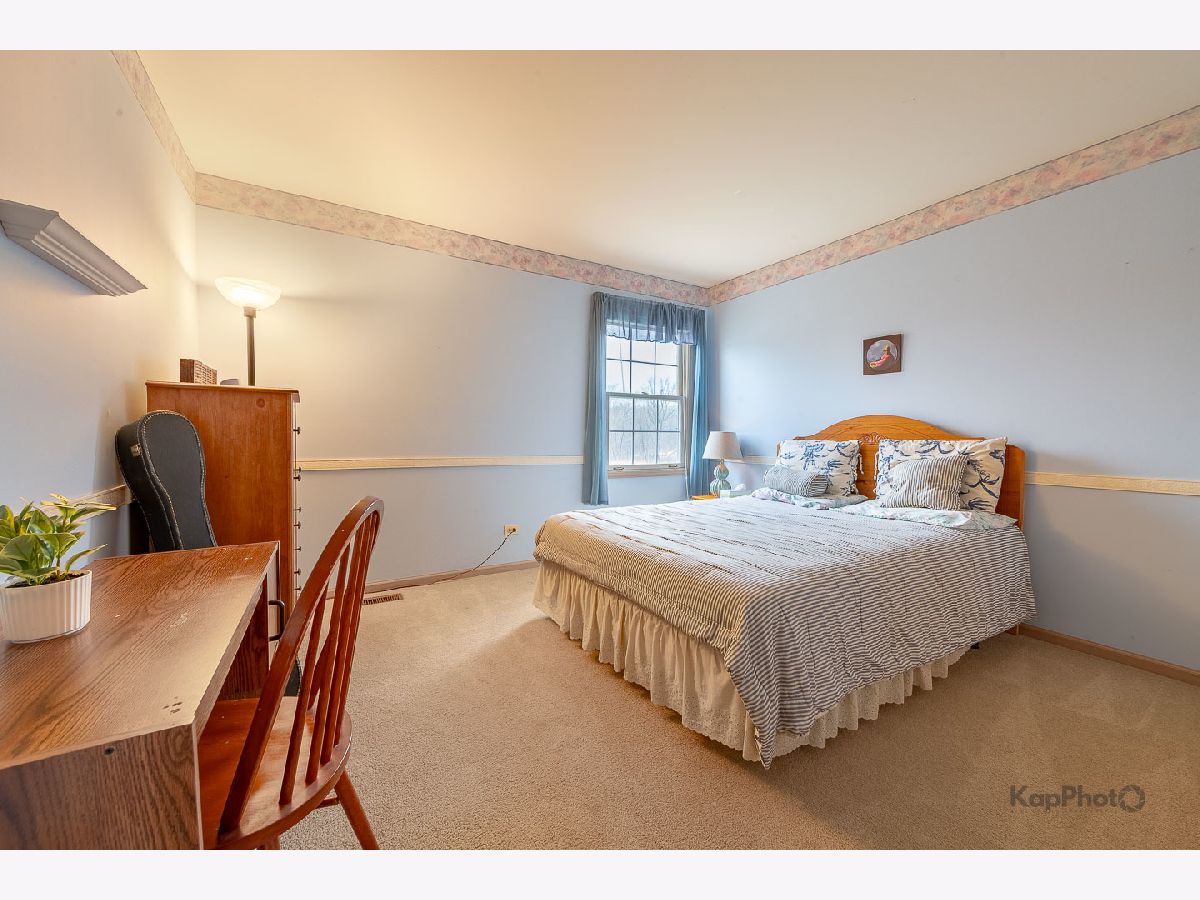












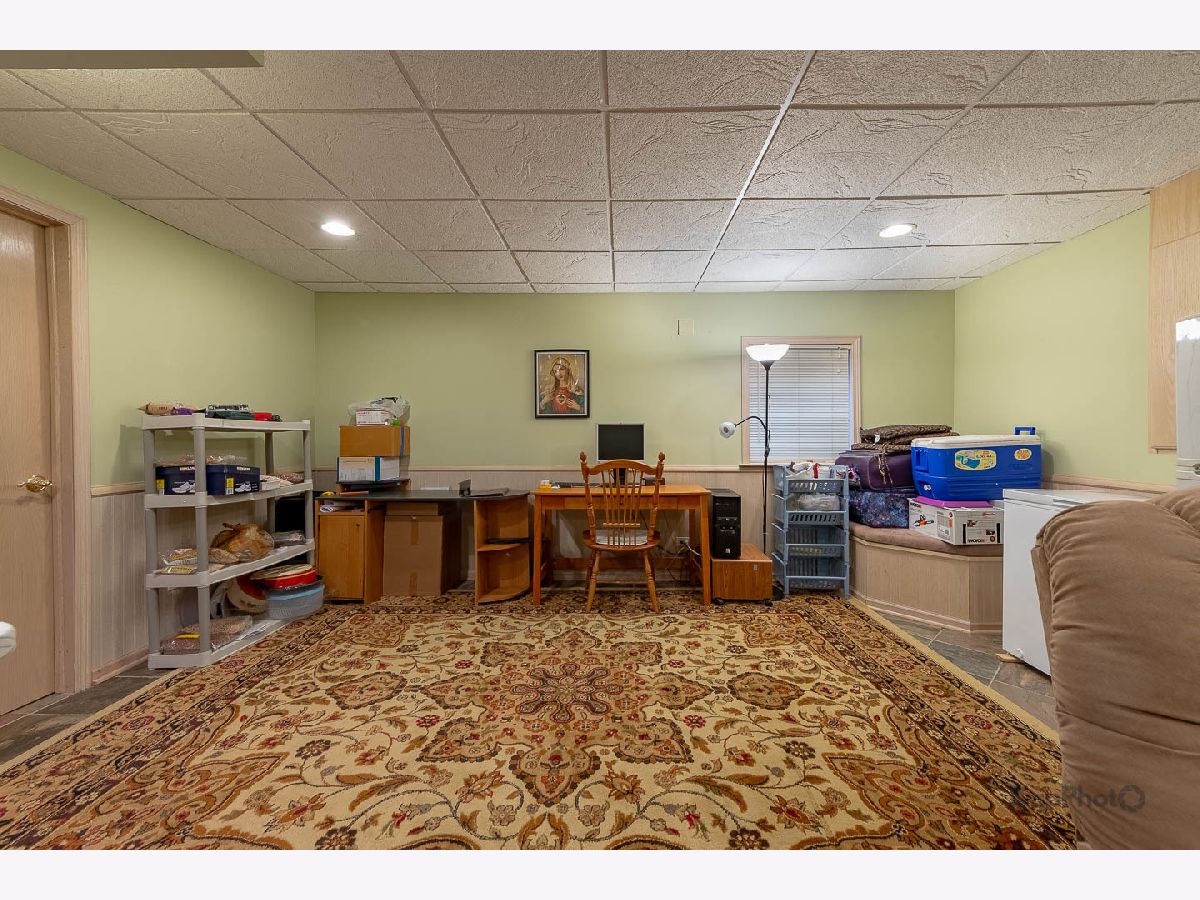






Room Specifics
Total Bedrooms: 5
Bedrooms Above Ground: 5
Bedrooms Below Ground: 0
Dimensions: —
Floor Type: —
Dimensions: —
Floor Type: —
Dimensions: —
Floor Type: —
Dimensions: —
Floor Type: —
Full Bathrooms: 3
Bathroom Amenities: —
Bathroom in Basement: 0
Rooms: —
Basement Description: —
Other Specifics
| 3 | |
| — | |
| — | |
| — | |
| — | |
| 79 X 121 | |
| Pull Down Stair | |
| — | |
| — | |
| — | |
| Not in DB | |
| — | |
| — | |
| — | |
| — |
Tax History
| Year | Property Taxes |
|---|---|
| 2025 | $11,367 |
Contact Agent
Nearby Similar Homes
Nearby Sold Comparables
Contact Agent
Listing Provided By
Century 21 S.G.R., Inc.




