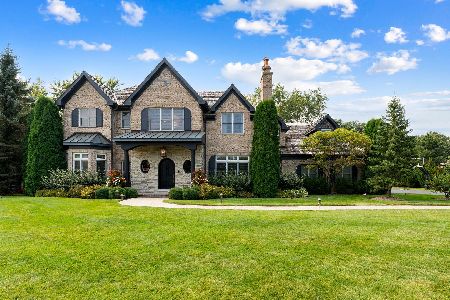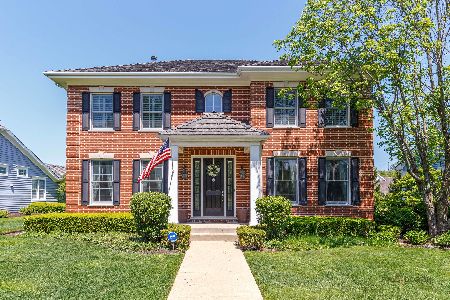851 Carroll Road, Lake Forest, Illinois 60045
$605,000
|
Sold
|
|
| Status: | Closed |
| Sqft: | 2,435 |
| Cost/Sqft: | $267 |
| Beds: | 3 |
| Baths: | 4 |
| Year Built: | 2004 |
| Property Taxes: | $10,897 |
| Days On Market: | 2453 |
| Lot Size: | 0,26 |
Description
Delightful ranch with a welcoming covered porch on a premiere lot overlooking a lovely pond! This charming, light-filled home has nearly 2500 SF and features 11 ' ceilings, tall windows with transoms, hardwood floors and a desirable open floor plan. Formal living & dining room offer a relaxing spot w/ tranquil views of the pond. Well equipped eat-in kitchen has beautiful white cabinets, granite countertops, center island, planning desk and opens to family room w/ custom built-in bookshelves, fireplace & sliders to private outdoor patio. Spacious master bedroom suite w/ walk-in closet & luxurious private bath with double vanity, large jacuzi tub & separate vanity. 2 additional family bedrooms share a hall bath. Large laundry/mud room off the kitchen to your 3 car attached garage. Full basement is partially finished with a large full bath & office & offers expansion possibilities. Convenient location with gorgeous views! Lawn care & snow removal included in HOA. A wonderful value!
Property Specifics
| Single Family | |
| — | |
| Ranch | |
| 2004 | |
| Full | |
| ADLER | |
| Yes | |
| 0.26 |
| Lake | |
| Park Lane | |
| 275 / Monthly | |
| Insurance,Lawn Care,Snow Removal | |
| Lake Michigan | |
| Public Sewer | |
| 10332102 | |
| 12302070300000 |
Nearby Schools
| NAME: | DISTRICT: | DISTANCE: | |
|---|---|---|---|
|
Grade School
Everett Elementary School |
67 | — | |
|
Middle School
Deer Path Middle School |
67 | Not in DB | |
|
High School
Lake Forest High School |
115 | Not in DB | |
Property History
| DATE: | EVENT: | PRICE: | SOURCE: |
|---|---|---|---|
| 25 Nov, 2019 | Sold | $605,000 | MRED MLS |
| 2 Oct, 2019 | Under contract | $649,000 | MRED MLS |
| — | Last price change | $659,000 | MRED MLS |
| 4 Apr, 2019 | Listed for sale | $659,000 | MRED MLS |
Room Specifics
Total Bedrooms: 3
Bedrooms Above Ground: 3
Bedrooms Below Ground: 0
Dimensions: —
Floor Type: Carpet
Dimensions: —
Floor Type: Carpet
Full Bathrooms: 4
Bathroom Amenities: Whirlpool,Separate Shower,Double Sink
Bathroom in Basement: 1
Rooms: Office
Basement Description: Partially Finished
Other Specifics
| 3 | |
| Concrete Perimeter | |
| Asphalt | |
| Patio, Porch | |
| Landscaped,Pond(s),Water View | |
| 69 X 158 X 79 X 148 | |
| — | |
| Full | |
| Hardwood Floors, First Floor Bedroom, First Floor Laundry, First Floor Full Bath, Walk-In Closet(s) | |
| — | |
| Not in DB | |
| — | |
| — | |
| — | |
| Heatilator |
Tax History
| Year | Property Taxes |
|---|---|
| 2019 | $10,897 |
Contact Agent
Nearby Similar Homes
Nearby Sold Comparables
Contact Agent
Listing Provided By
Griffith, Grant & Lackie







