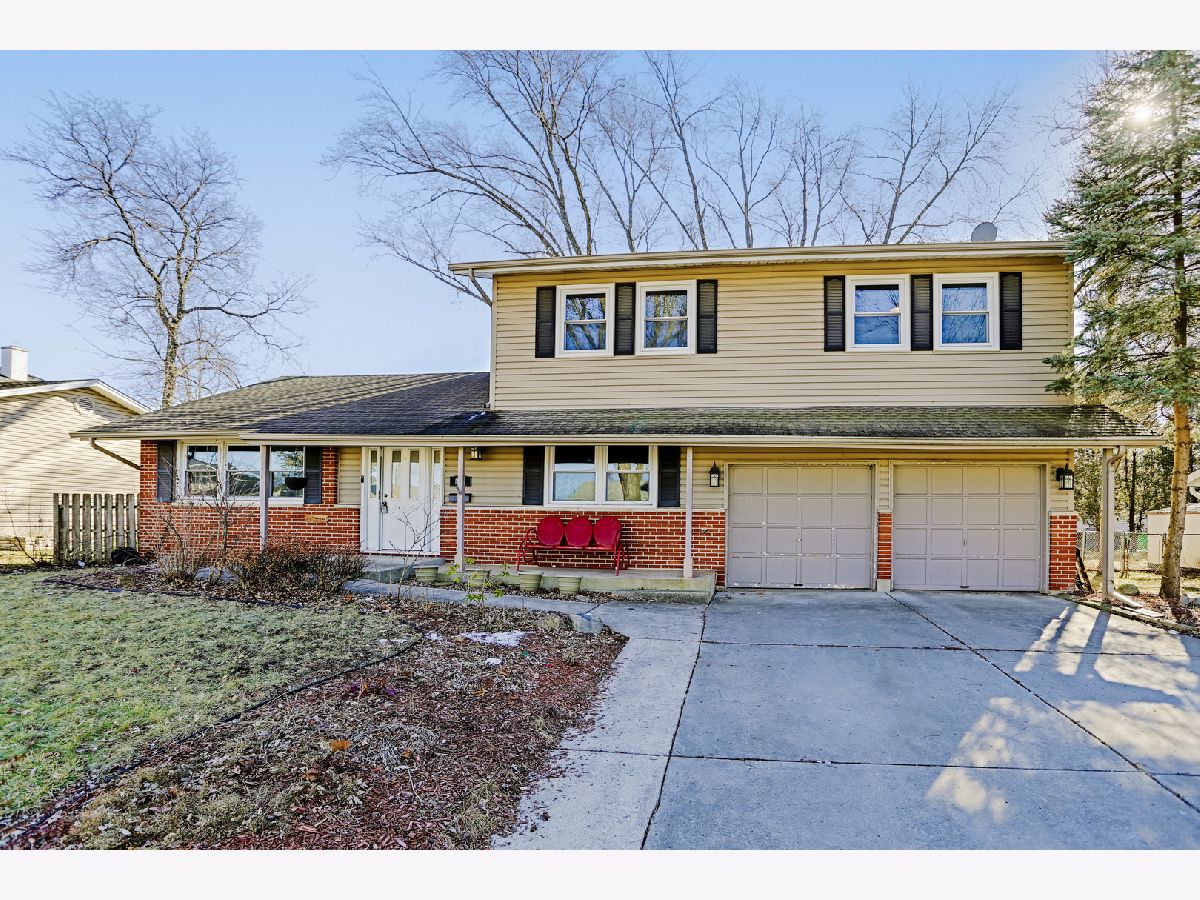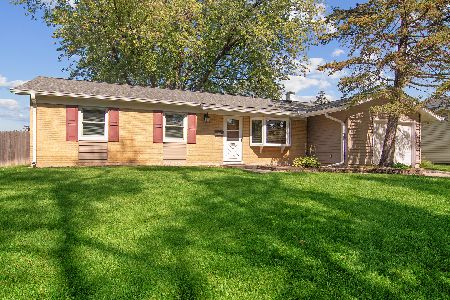851 Cooper Drive, Palatine, Illinois 60074
$369,000
|
Sold
|
|
| Status: | Closed |
| Sqft: | 2,553 |
| Cost/Sqft: | $145 |
| Beds: | 4 |
| Baths: | 3 |
| Year Built: | 1967 |
| Property Taxes: | $10,522 |
| Days On Market: | 1070 |
| Lot Size: | 0,21 |
Description
Welcome Home to this 2,553 sf 4 BR 2.1 bath on a quiet tree-lined street in Palatine, close to Elementary School, High School, biking trail, parks, restaurants, shopping and expressways! Interior features: volume ceilings, spacious foyer, formal living room/dining room. Open concept kitchen/family room. Recently updated kitchen & bathrooms. Beautiful newer 42" medium oak shaker kitchen cabinets and quartz countertops. Enjoy privacy and entertaining on your large patio surrounded with mature trees & perennial gardens, completely surrounded by a 6 foot privacy fence installed in 2021. All new windows in 2017. New laminate floor on first floor installed in 2020. Excellent Storage. Great home with... Location! Location! Location! Hurry! This one will go fast!
Property Specifics
| Single Family | |
| — | |
| — | |
| 1967 | |
| — | |
| DRAKE-UPDATED | |
| No | |
| 0.21 |
| Cook | |
| Winston Park | |
| 0 / Not Applicable | |
| — | |
| — | |
| — | |
| 11718374 | |
| 02123040030000 |
Nearby Schools
| NAME: | DISTRICT: | DISTANCE: | |
|---|---|---|---|
|
Grade School
Virginia Lake Elementary School |
15 | — | |
|
Middle School
Walter R Sundling Junior High Sc |
15 | Not in DB | |
|
High School
Palatine High School |
211 | Not in DB | |
Property History
| DATE: | EVENT: | PRICE: | SOURCE: |
|---|---|---|---|
| 10 Oct, 2013 | Sold | $298,000 | MRED MLS |
| 9 Sep, 2013 | Under contract | $305,000 | MRED MLS |
| — | Last price change | $315,000 | MRED MLS |
| 25 Jul, 2013 | Listed for sale | $315,000 | MRED MLS |
| 31 Mar, 2023 | Sold | $369,000 | MRED MLS |
| 25 Feb, 2023 | Under contract | $369,000 | MRED MLS |
| 17 Feb, 2023 | Listed for sale | $369,000 | MRED MLS |




































Room Specifics
Total Bedrooms: 4
Bedrooms Above Ground: 4
Bedrooms Below Ground: 0
Dimensions: —
Floor Type: —
Dimensions: —
Floor Type: —
Dimensions: —
Floor Type: —
Full Bathrooms: 3
Bathroom Amenities: Separate Shower
Bathroom in Basement: 0
Rooms: —
Basement Description: Crawl
Other Specifics
| 2 | |
| — | |
| Concrete | |
| — | |
| — | |
| 82X110X82X110 | |
| — | |
| — | |
| — | |
| — | |
| Not in DB | |
| — | |
| — | |
| — | |
| — |
Tax History
| Year | Property Taxes |
|---|---|
| 2013 | $8,204 |
| 2023 | $10,522 |
Contact Agent
Nearby Similar Homes
Nearby Sold Comparables
Contact Agent
Listing Provided By
Suburban Life Realty, Ltd










