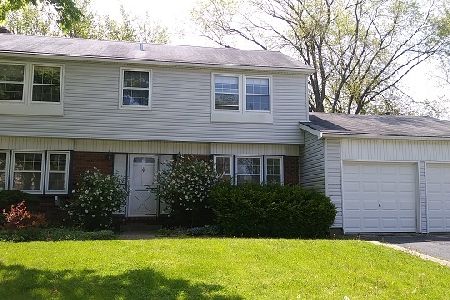851 Dorncliff Lane, Buffalo Grove, Illinois 60089
$290,000
|
Sold
|
|
| Status: | Closed |
| Sqft: | 2,032 |
| Cost/Sqft: | $147 |
| Beds: | 4 |
| Baths: | 3 |
| Year Built: | 1970 |
| Property Taxes: | $10,462 |
| Days On Market: | 2014 |
| Lot Size: | 0,22 |
Description
Amazing opportunity to own the Nottingham model in the Strathmore subdivision of Buffalo Grove! This expansive raised ranch boasts 4 large bedrooms and 3 full baths, including an en suite primary bedroom. The kitchen includes table space, a closet pantry and newer appliances. Sliders in the dining room lead to an beautiful, refinished deck overlooking the peaceful, fenced-in backyard. Brand new wood laminate flooring is on the entire lower level which includes, a wood-burning fireplace, 4th bedroom, full bath and laundry room. Relax on the spacious front porch, and walk to Willowstream Park, Willow Grove, the farmers market, BG fitness center and more! Enjoy biking or running through the forest preserve and get plenty of nature with this outstanding location. Ivy Hall, Twin Groves and Stevenson High School! This home is being offered AS-IS.
Property Specifics
| Single Family | |
| — | |
| — | |
| 1970 | |
| None | |
| — | |
| No | |
| 0.22 |
| Lake | |
| Strathmore | |
| — / Not Applicable | |
| None | |
| Lake Michigan | |
| Public Sewer | |
| 10827366 | |
| 15321090170000 |
Nearby Schools
| NAME: | DISTRICT: | DISTANCE: | |
|---|---|---|---|
|
Grade School
Ivy Hall Elementary School |
96 | — | |
|
Middle School
Twin Groves Middle School |
96 | Not in DB | |
|
High School
Adlai E Stevenson High School |
125 | Not in DB | |
Property History
| DATE: | EVENT: | PRICE: | SOURCE: |
|---|---|---|---|
| 15 Oct, 2020 | Sold | $290,000 | MRED MLS |
| 2 Sep, 2020 | Under contract | $299,000 | MRED MLS |
| 22 Aug, 2020 | Listed for sale | $299,000 | MRED MLS |
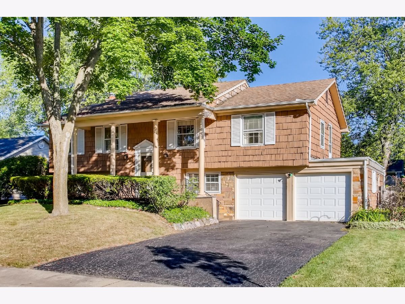
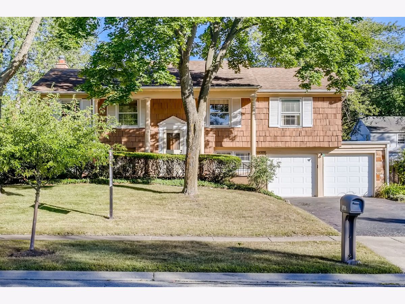
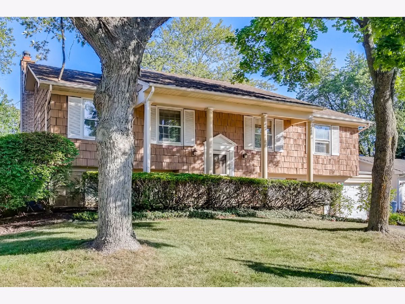
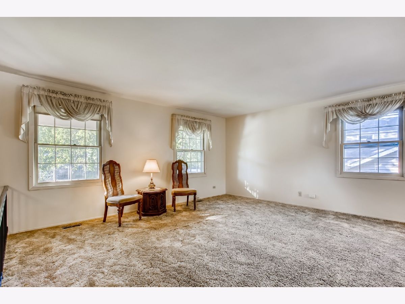
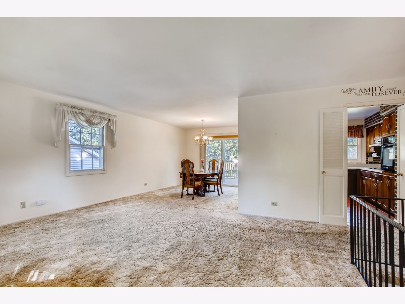
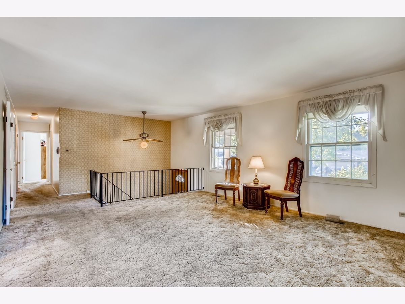
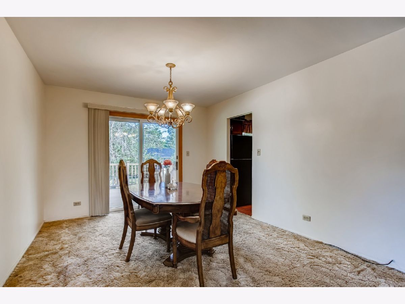
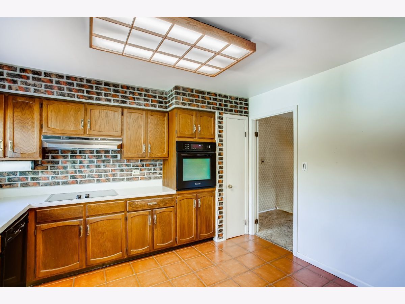
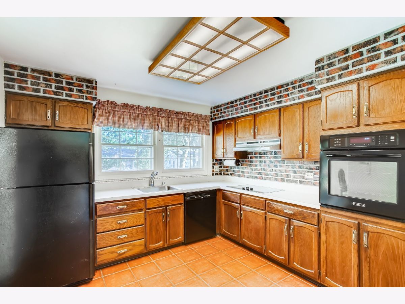
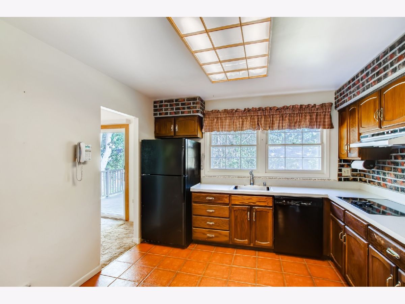
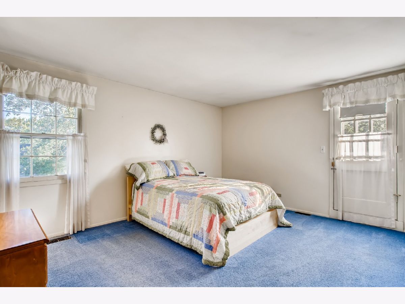
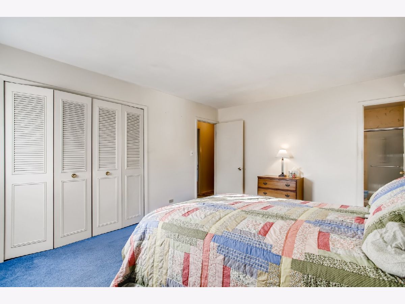
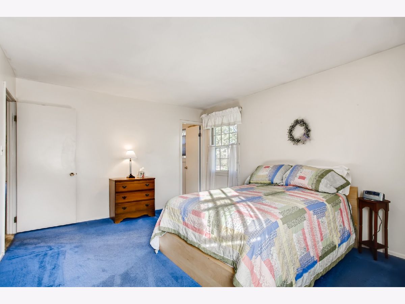
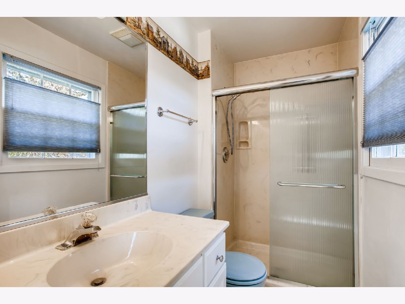
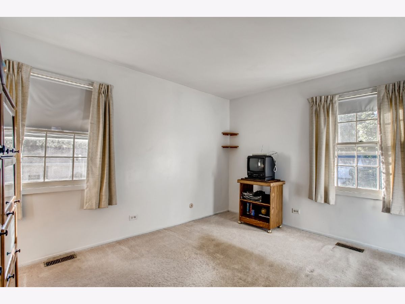
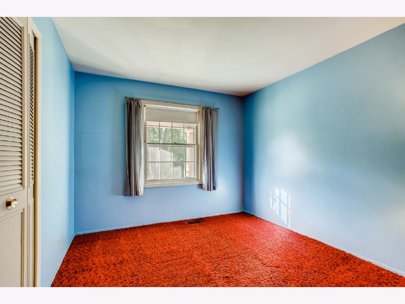
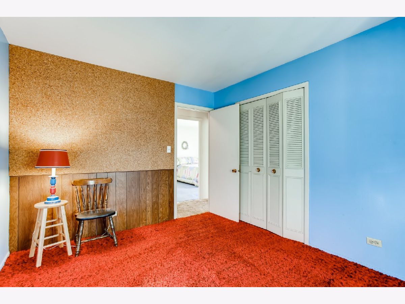
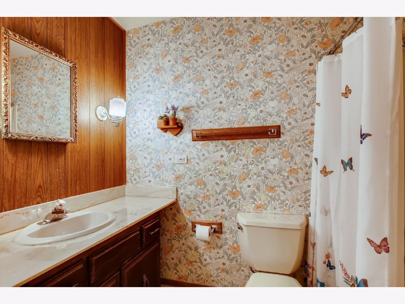
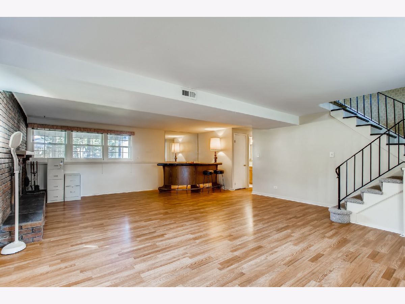
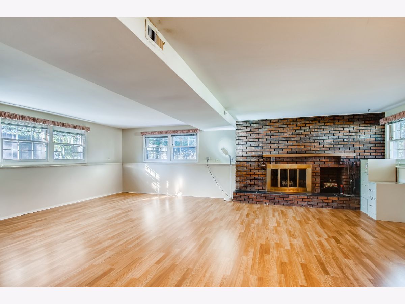
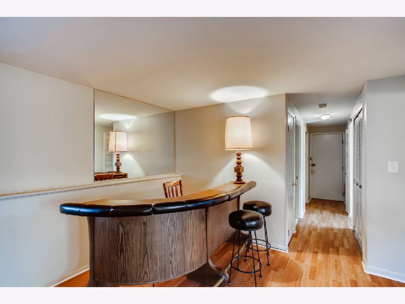
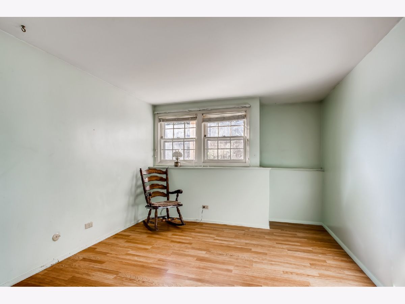
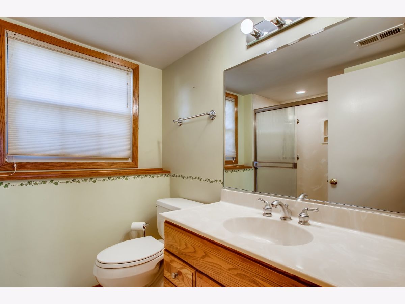
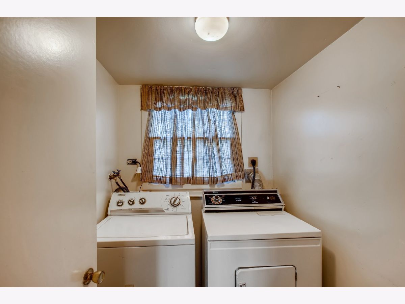
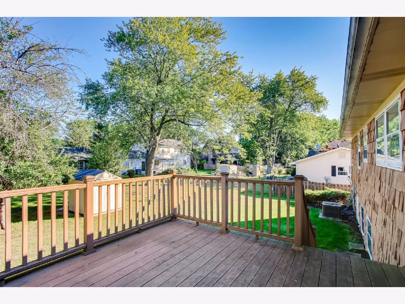
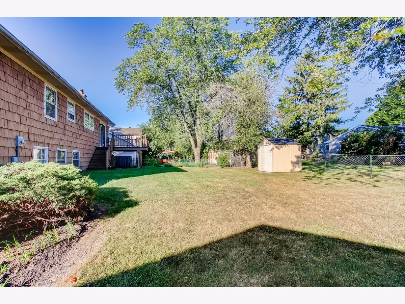
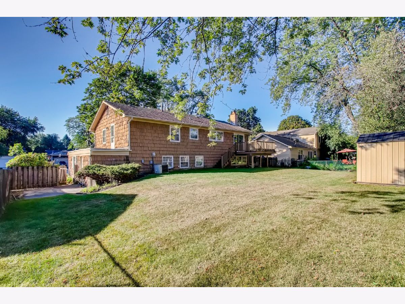
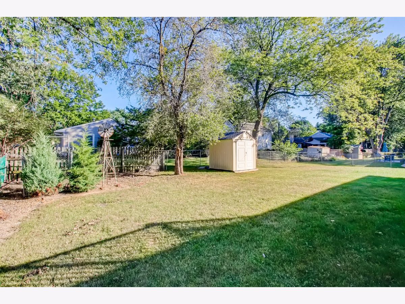
Room Specifics
Total Bedrooms: 4
Bedrooms Above Ground: 4
Bedrooms Below Ground: 0
Dimensions: —
Floor Type: Carpet
Dimensions: —
Floor Type: Carpet
Dimensions: —
Floor Type: Wood Laminate
Full Bathrooms: 3
Bathroom Amenities: —
Bathroom in Basement: 0
Rooms: Foyer
Basement Description: None
Other Specifics
| 2 | |
| — | |
| Asphalt | |
| Deck, Porch, Dog Run, Storms/Screens | |
| Fenced Yard | |
| 0.215 | |
| — | |
| Full | |
| Wood Laminate Floors | |
| Dishwasher, Refrigerator, Washer, Dryer, Disposal, Cooktop, Built-In Oven | |
| Not in DB | |
| Park, Pool, Tennis Court(s), Curbs, Sidewalks, Street Lights, Street Paved | |
| — | |
| — | |
| Wood Burning |
Tax History
| Year | Property Taxes |
|---|---|
| 2020 | $10,462 |
Contact Agent
Nearby Similar Homes
Nearby Sold Comparables
Contact Agent
Listing Provided By
d'aprile properties





