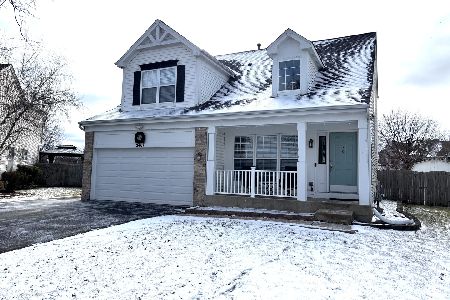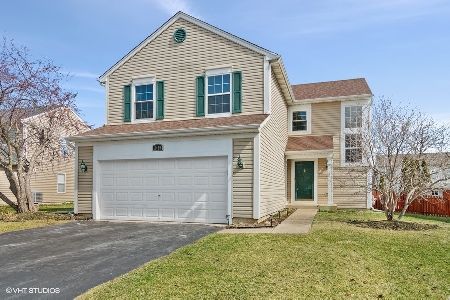851 Fieldcrest Drive, Naperville, Illinois 60540
$405,000
|
Sold
|
|
| Status: | Closed |
| Sqft: | 3,022 |
| Cost/Sqft: | $136 |
| Beds: | 4 |
| Baths: | 3 |
| Year Built: | 1997 |
| Property Taxes: | $9,804 |
| Days On Market: | 1977 |
| Lot Size: | 0,22 |
Description
Simply the best location, near shopping, minutes to downtown Naperville and commuter train. Large Ivy Ridge Edison model, over 3000 square feet plus a finished basement. FRESH neutral paint foyer, living room, dining room, kitchen , and family room! Enter to a light filled two story foyer with T staircase, and hardwood floors. Kitchen features an island and some newer appliances and an extra large pantry. Kitchen is open to eating area and family room with inviting fireplace. Master suite features a large flexible use sitting area, could be your new home office. Other bedrooms are large, bedroom 4 has two closets and direct access to the hall bath. Finished basement with mini wet bar and home theater with projector screen. Lovely landscaped fenced yard with playset, paver patio and sprinkler system. Cowlishaw Elementary and Whole Foods are just a few blocks away. Enjoy all Naperville has to offer, great dining, the river walk, award winning schools and park district.
Property Specifics
| Single Family | |
| — | |
| — | |
| 1997 | |
| Full | |
| EDISON | |
| No | |
| 0.22 |
| Du Page | |
| Ivy Ridge | |
| 75 / Annual | |
| Other | |
| Lake Michigan | |
| Public Sewer | |
| 10843255 | |
| 0727214005 |
Nearby Schools
| NAME: | DISTRICT: | DISTANCE: | |
|---|---|---|---|
|
Grade School
Cowlishaw Elementary School |
204 | — | |
|
Middle School
Hill Middle School |
204 | Not in DB | |
|
High School
Metea Valley High School |
204 | Not in DB | |
Property History
| DATE: | EVENT: | PRICE: | SOURCE: |
|---|---|---|---|
| 14 Aug, 2015 | Listed for sale | $0 | MRED MLS |
| 16 Oct, 2018 | Under contract | $0 | MRED MLS |
| 4 Sep, 2018 | Listed for sale | $0 | MRED MLS |
| 1 Oct, 2020 | Sold | $405,000 | MRED MLS |
| 6 Sep, 2020 | Under contract | $410,000 | MRED MLS |
| 2 Sep, 2020 | Listed for sale | $410,000 | MRED MLS |
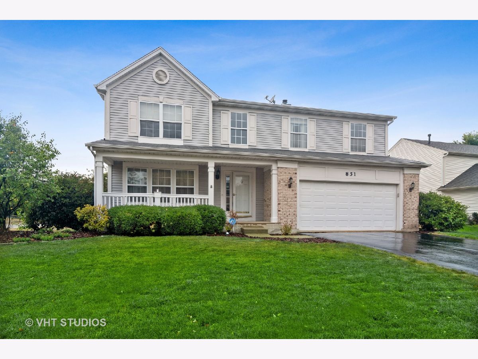
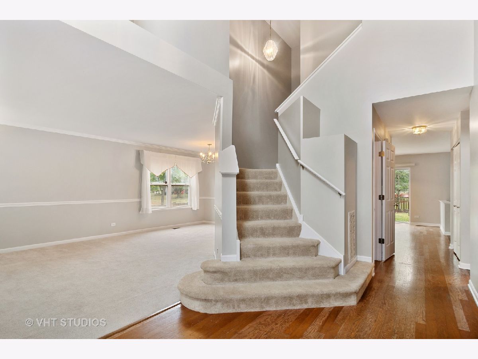
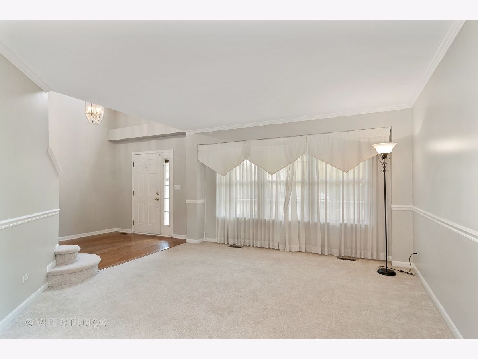
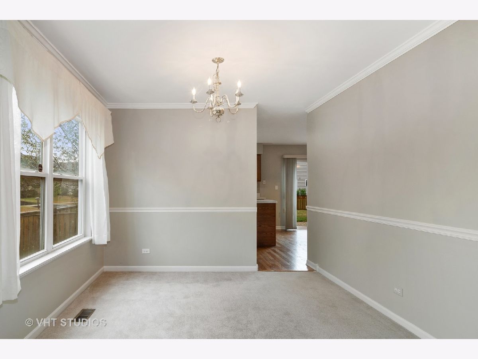
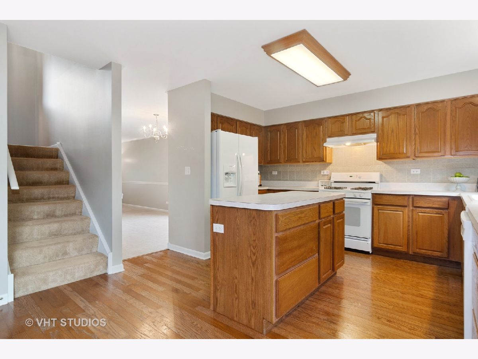
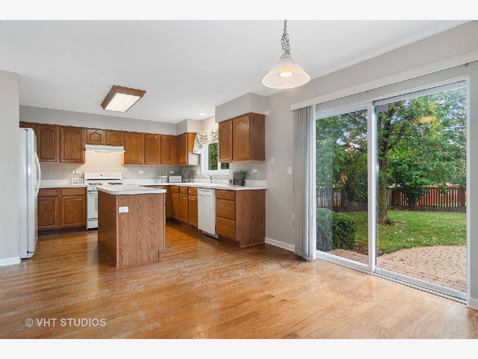
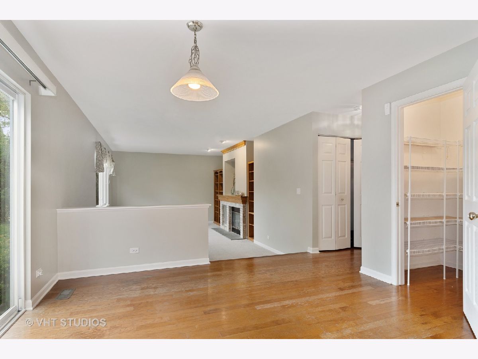
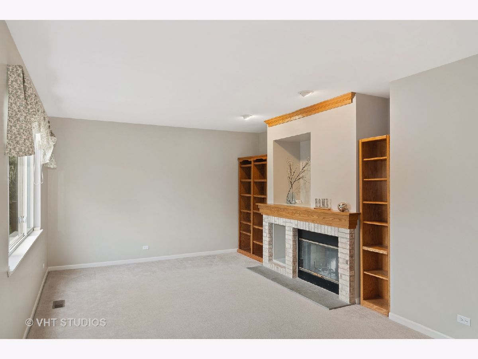
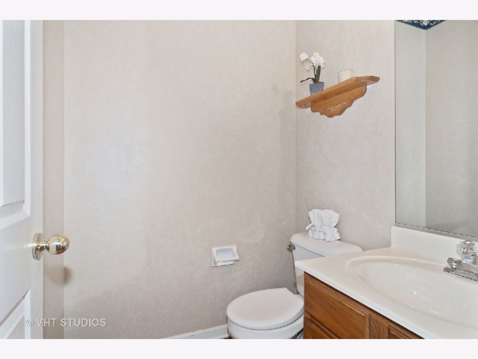
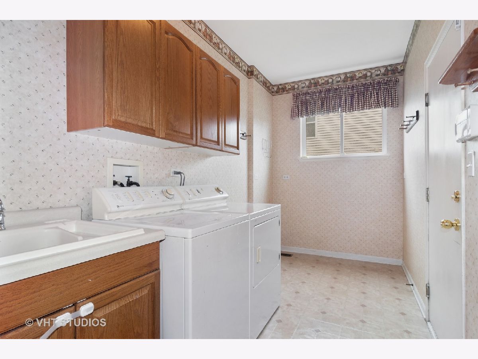
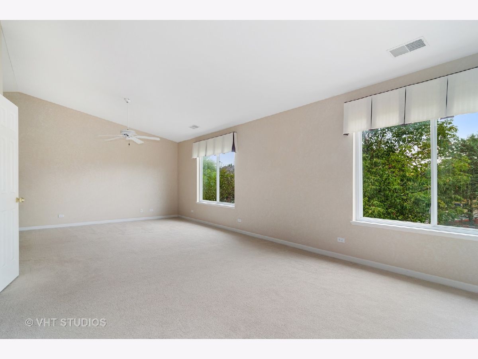
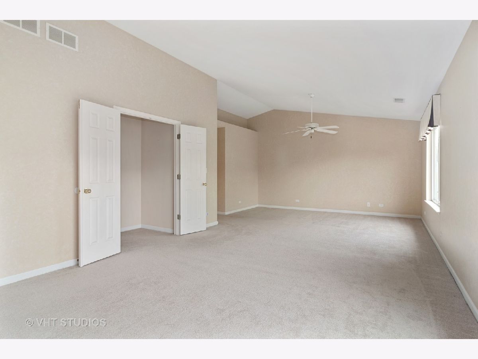
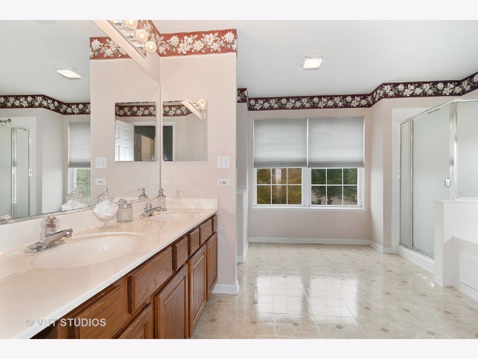
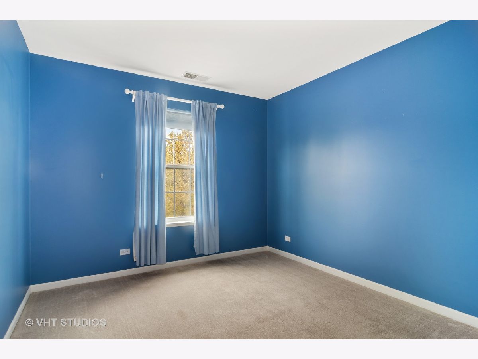
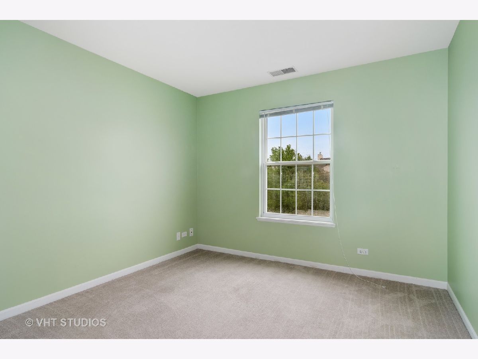
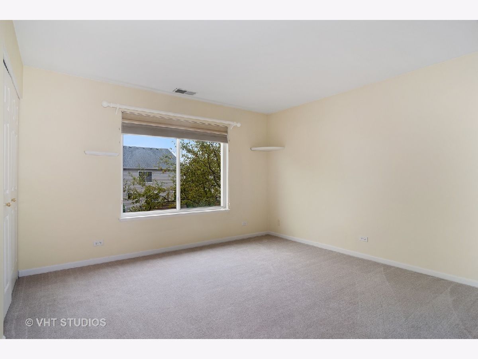
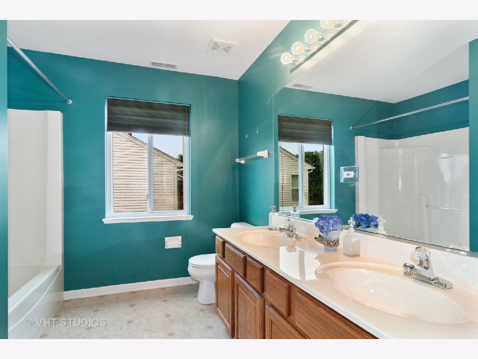
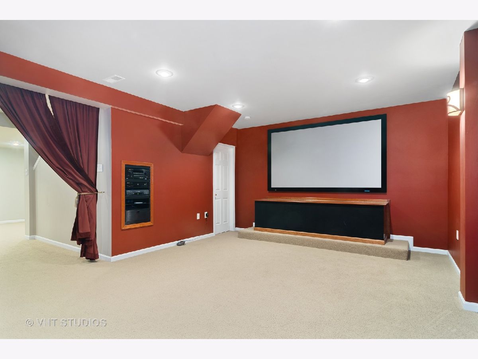
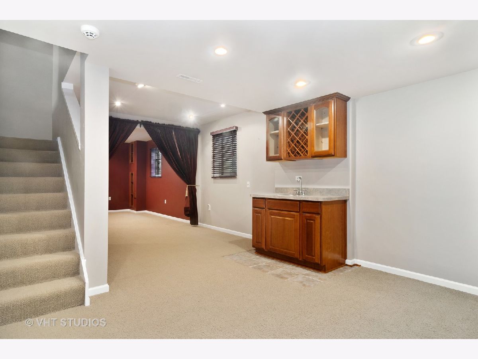
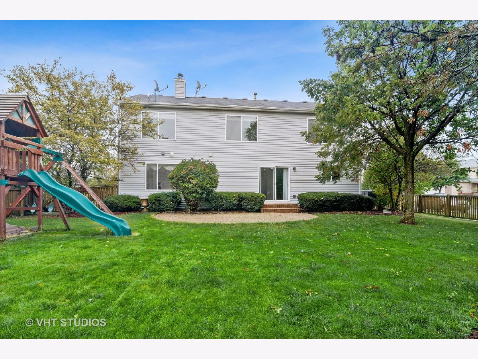
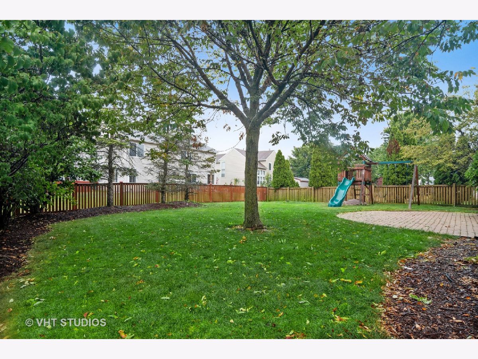
Room Specifics
Total Bedrooms: 4
Bedrooms Above Ground: 4
Bedrooms Below Ground: 0
Dimensions: —
Floor Type: Carpet
Dimensions: —
Floor Type: Carpet
Dimensions: —
Floor Type: Carpet
Full Bathrooms: 3
Bathroom Amenities: Double Sink,Soaking Tub
Bathroom in Basement: 0
Rooms: Sitting Room,Recreation Room,Theatre Room
Basement Description: Partially Finished
Other Specifics
| 2 | |
| — | |
| — | |
| Patio | |
| Corner Lot,Fenced Yard | |
| 80X129X62X127 | |
| — | |
| Full | |
| Vaulted/Cathedral Ceilings, Bar-Wet, Hardwood Floors, First Floor Laundry | |
| Range, Dishwasher, Refrigerator, Washer, Dryer, Disposal | |
| Not in DB | |
| Curbs, Sidewalks, Street Lights | |
| — | |
| — | |
| Wood Burning, Gas Starter |
Tax History
| Year | Property Taxes |
|---|---|
| 2020 | $9,804 |
Contact Agent
Nearby Sold Comparables
Contact Agent
Listing Provided By
john greene, Realtor

