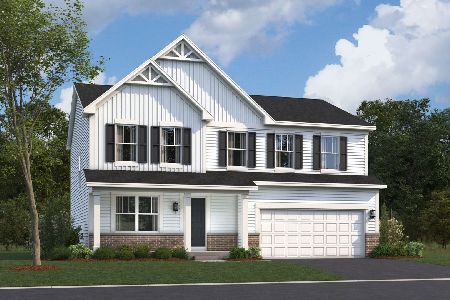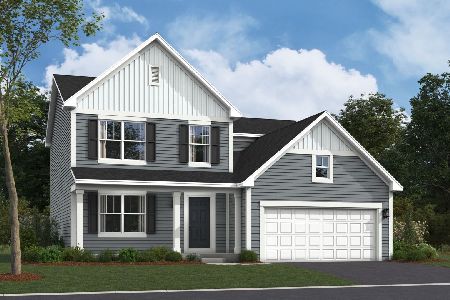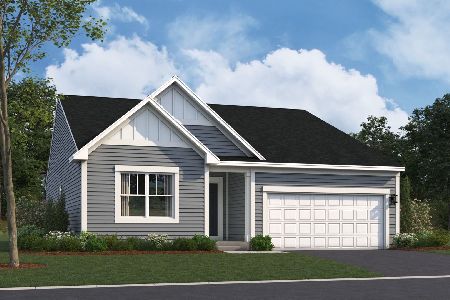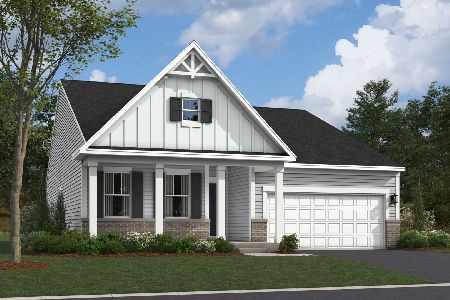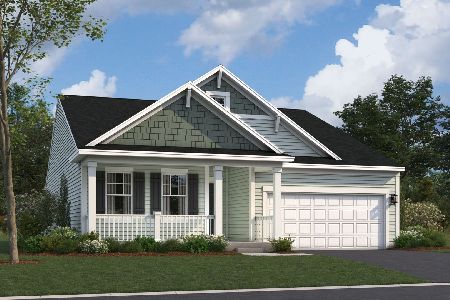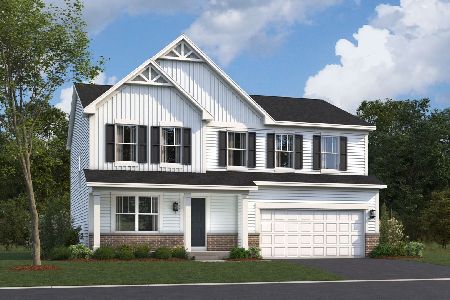851 Hathaway Court, North Aurora, Illinois 60542
$410,000
|
Sold
|
|
| Status: | Closed |
| Sqft: | 3,360 |
| Cost/Sqft: | $124 |
| Beds: | 5 |
| Baths: | 5 |
| Year Built: | 2004 |
| Property Taxes: | $12,433 |
| Days On Market: | 3010 |
| Lot Size: | 0,00 |
Description
This Stunning home has everything you are looking for & a great location as well. Just a few highlights: impressive 2 story foyer, 1st floor in-law suite, 1st fl office, gourmet kitchen with large island, top of the line stainless appliances & gorgeous Brazilian Cherry hardwood floors, luxurious master suite with sitting room, large walk-in closet & master bath with soaking tub & walk in shower. Bedrooms 2&3 each have their own walk in closet & share the Jack & Jill bath. Bedroom 4 is located adjacent to the hall bath. Entire home has been updated with quality upgrades in the last 3 years including new lighting, carpeting, paint, professional landscaping, brick paver patio, roof, siding & lots more. This home is unbelievable; you will not have to compromise on anything that is on your checklist, peaceful beautiful home & close to everything including I-88 access. Must see to appreciate everything this extraordinary home has to offer.
Property Specifics
| Single Family | |
| — | |
| Traditional | |
| 2004 | |
| Partial | |
| — | |
| No | |
| — |
| Kane | |
| Mirador | |
| 300 / Annual | |
| None | |
| Public | |
| Public Sewer | |
| 09781501 | |
| 1231403016 |
Property History
| DATE: | EVENT: | PRICE: | SOURCE: |
|---|---|---|---|
| 19 Oct, 2012 | Sold | $265,000 | MRED MLS |
| 6 Sep, 2012 | Under contract | $289,900 | MRED MLS |
| — | Last price change | $319,900 | MRED MLS |
| 5 Jul, 2012 | Listed for sale | $319,900 | MRED MLS |
| 18 May, 2018 | Sold | $410,000 | MRED MLS |
| 12 Mar, 2018 | Under contract | $415,900 | MRED MLS |
| 19 Oct, 2017 | Listed for sale | $415,900 | MRED MLS |
| 12 Apr, 2022 | Sold | $480,000 | MRED MLS |
| 10 Mar, 2022 | Under contract | $469,900 | MRED MLS |
| 15 Feb, 2022 | Listed for sale | $469,900 | MRED MLS |
Room Specifics
Total Bedrooms: 5
Bedrooms Above Ground: 5
Bedrooms Below Ground: 0
Dimensions: —
Floor Type: Carpet
Dimensions: —
Floor Type: Carpet
Dimensions: —
Floor Type: Carpet
Dimensions: —
Floor Type: —
Full Bathrooms: 5
Bathroom Amenities: Whirlpool,Separate Shower,Double Sink
Bathroom in Basement: 0
Rooms: Sitting Room,Bedroom 5,Office
Basement Description: Unfinished
Other Specifics
| 3 | |
| — | |
| Asphalt | |
| Patio, Brick Paver Patio | |
| Cul-De-Sac,Nature Preserve Adjacent,Landscaped | |
| 91X118X85X160 | |
| — | |
| Full | |
| Hardwood Floors, First Floor Bedroom, In-Law Arrangement, First Floor Laundry, First Floor Full Bath | |
| Range, Microwave, Dishwasher, Refrigerator, Washer, Dryer, Disposal, Stainless Steel Appliance(s) | |
| Not in DB | |
| Sidewalks, Street Lights, Street Paved | |
| — | |
| — | |
| Gas Log, Gas Starter |
Tax History
| Year | Property Taxes |
|---|---|
| 2012 | $12,011 |
| 2018 | $12,433 |
| 2022 | $11,595 |
Contact Agent
Nearby Similar Homes
Nearby Sold Comparables
Contact Agent
Listing Provided By
RE/MAX Excels

