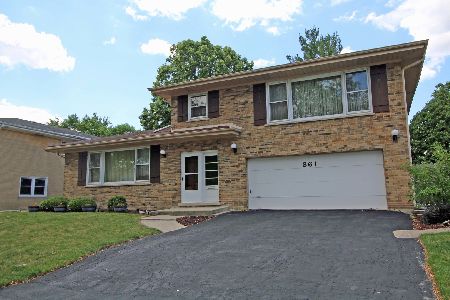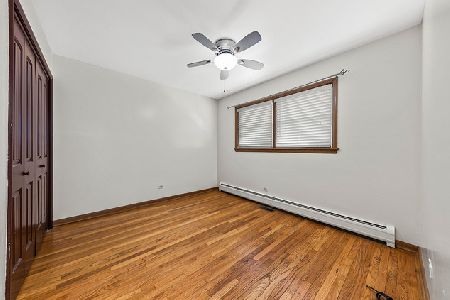851 Heritage Drive, Addison, Illinois 60101
$412,000
|
Sold
|
|
| Status: | Closed |
| Sqft: | 0 |
| Cost/Sqft: | — |
| Beds: | 6 |
| Baths: | 0 |
| Year Built: | 1968 |
| Property Taxes: | $6,413 |
| Days On Market: | 1781 |
| Lot Size: | 0,00 |
Description
Rarely available and unique multi-unit home has been extremely well maintained and updated! Main level includes Living Room with hardwood flooring, Kitchen with eat-in area, 3 bedrooms in the east wing and an additional bedroom with Family Room on the west wing of the home. The second level features a remodeled unit that includes 2 bedrooms, Den (previously 3rd bedroom), a spacious Living Room and remodeled Kitchen with eat-in area. Full finished basement with storage and Laundry Room. Updates include: Main level new flooring in Kitchen and eat-in area, main level fresh paint, new garage door, front entry door and garage door openers. All windows were replaced in 2019. New boiler in 2018. 2nd floor unit was remodeled in 2012 to include new stainless appliances, cabinets, countertops, remodeled bathrooms, and new gleaming hardwood flooring. All exterior doors and their door screens have been replaced. Roof, attic exhaust fans, gutters, soffit, siding, chimney top and masonry work in 2011. Backyard with concrete patio and shed (freshly painted in 2020). Three portable air conditioner units to remain in the home. A/C wall unit in eat-in area on main level will remain as well.
Property Specifics
| Multi-unit | |
| — | |
| — | |
| 1968 | |
| Full | |
| — | |
| No | |
| 0 |
| Du Page | |
| Heritage | |
| — / — | |
| — | |
| Lake Michigan,Public | |
| Public Sewer | |
| 11054083 | |
| 0329114009 |
Nearby Schools
| NAME: | DISTRICT: | DISTANCE: | |
|---|---|---|---|
|
Grade School
Wesley Elementary School |
4 | — | |
|
Middle School
Indian Trail Junior High School |
4 | Not in DB | |
|
High School
Addison Trail High School |
88 | Not in DB | |
Property History
| DATE: | EVENT: | PRICE: | SOURCE: |
|---|---|---|---|
| 14 Jun, 2021 | Sold | $412,000 | MRED MLS |
| 18 Apr, 2021 | Under contract | $449,900 | MRED MLS |
| 15 Apr, 2021 | Listed for sale | $449,900 | MRED MLS |
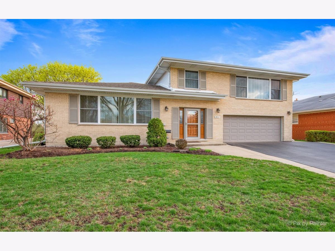
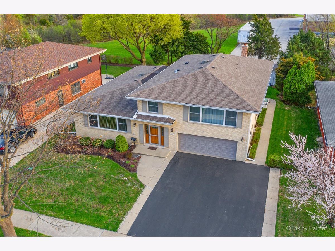
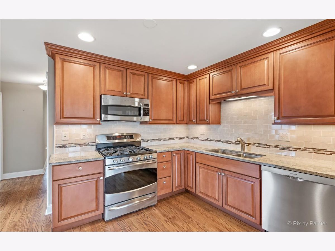
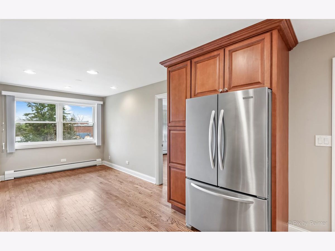
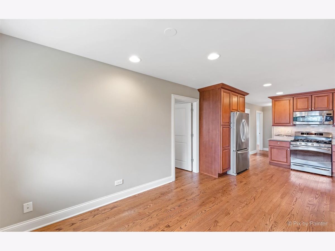
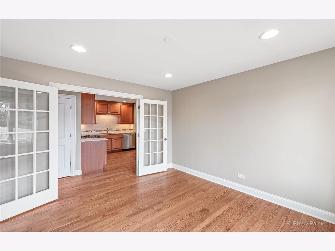
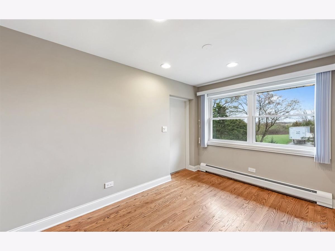
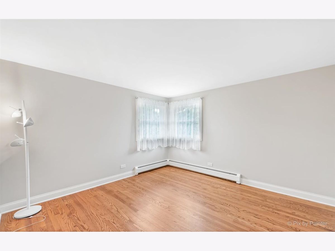
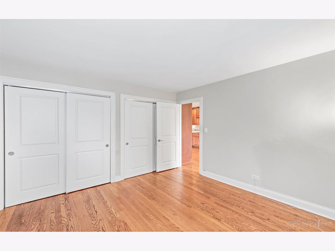
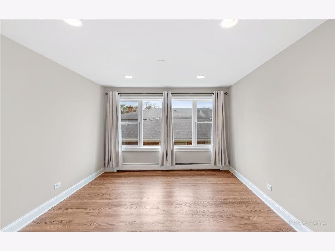
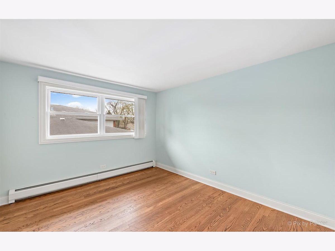
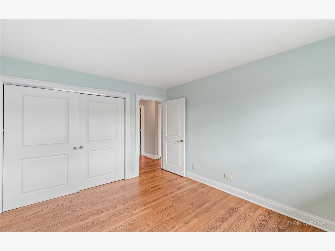
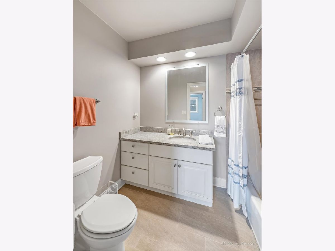
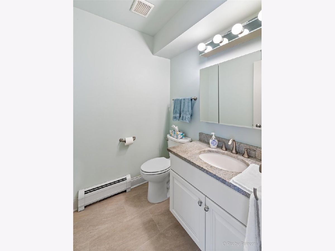
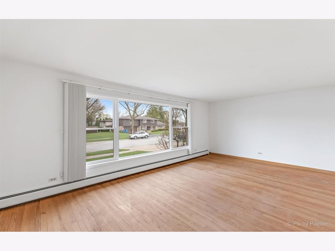
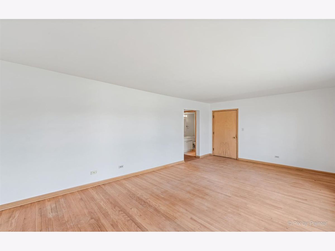
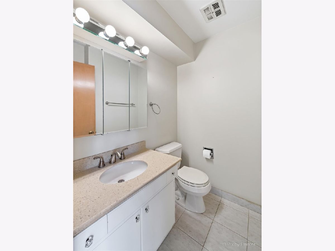
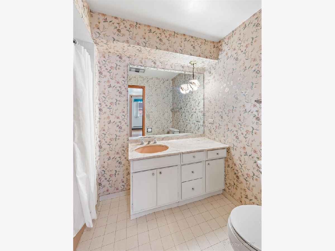
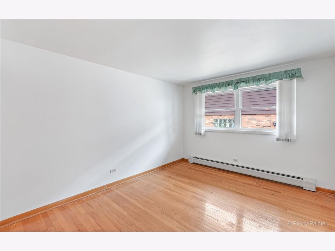
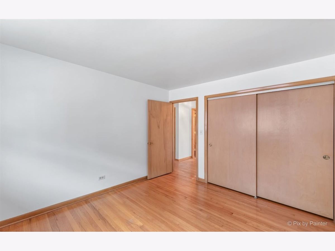
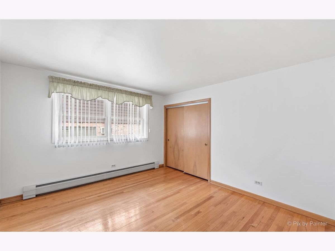
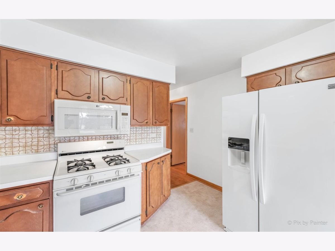
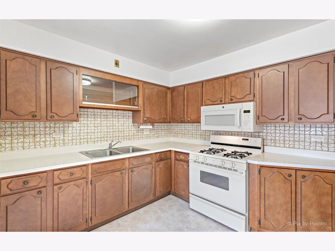
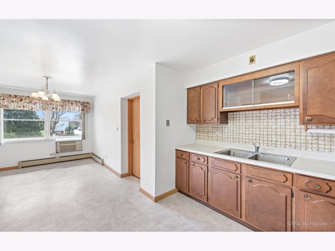
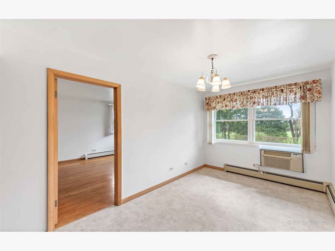
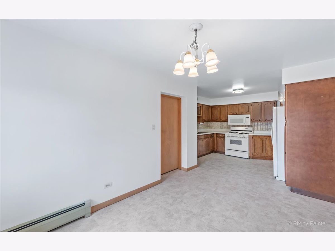
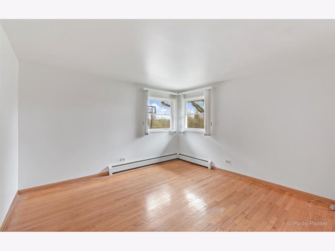
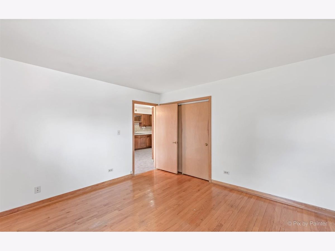
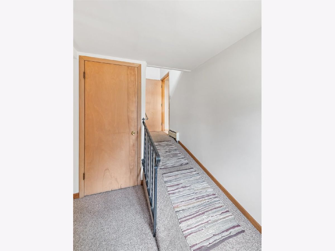
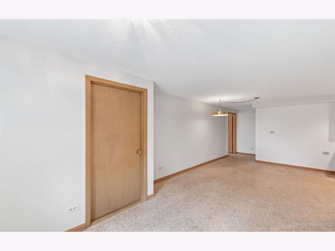
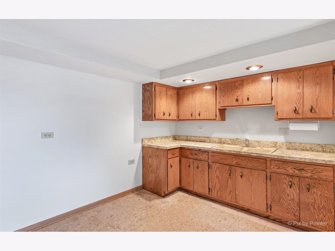
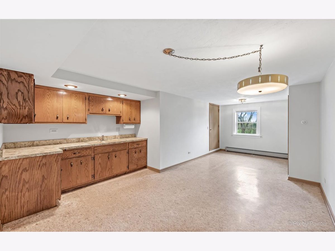
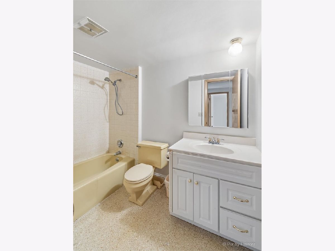
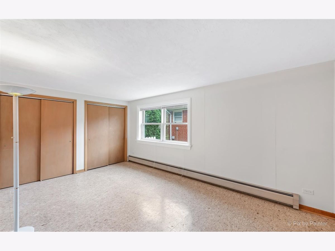
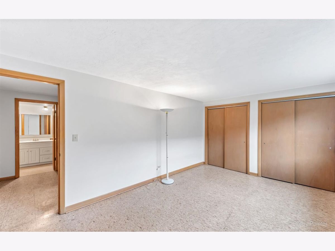
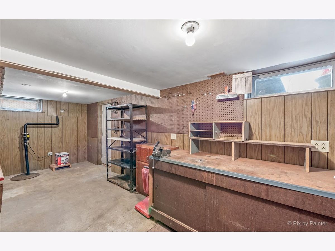
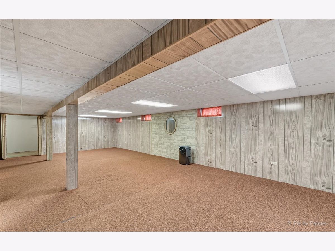
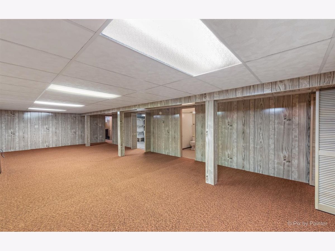
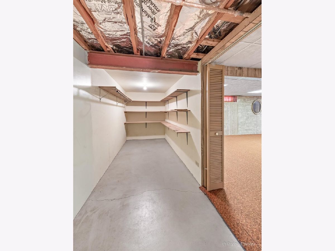
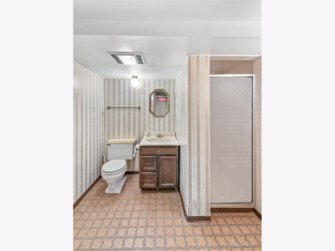
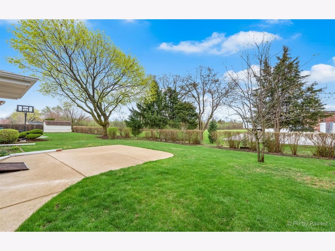
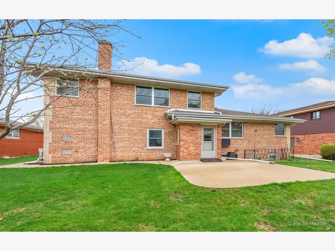
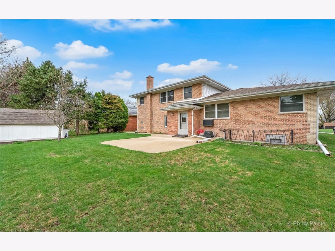
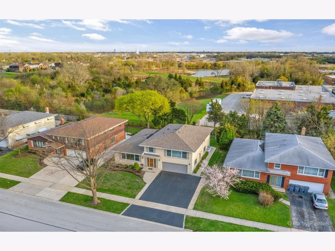
Room Specifics
Total Bedrooms: 6
Bedrooms Above Ground: 6
Bedrooms Below Ground: 0
Dimensions: —
Floor Type: —
Dimensions: —
Floor Type: —
Dimensions: —
Floor Type: —
Dimensions: —
Floor Type: —
Dimensions: —
Floor Type: —
Full Bathrooms: 6
Bathroom Amenities: —
Bathroom in Basement: —
Rooms: Foyer,Recreation Room,Utility Room-Lower Level,Workshop
Basement Description: Finished
Other Specifics
| 2 | |
| Concrete Perimeter | |
| — | |
| Patio, Storms/Screens | |
| Streetlights | |
| 70X120 | |
| — | |
| — | |
| — | |
| — | |
| Not in DB | |
| Sidewalks, Street Lights, Street Paved | |
| — | |
| — | |
| — |
Tax History
| Year | Property Taxes |
|---|---|
| 2021 | $6,413 |
Contact Agent
Nearby Similar Homes
Nearby Sold Comparables
Contact Agent
Listing Provided By
GC Realty and Development


