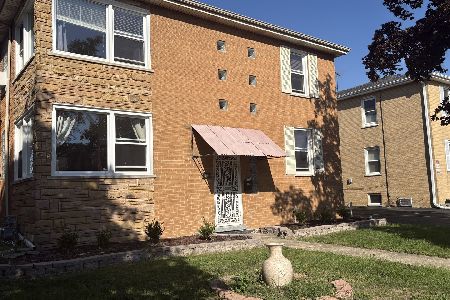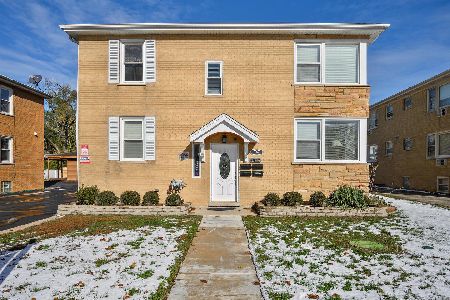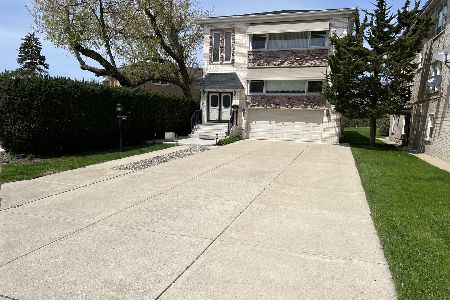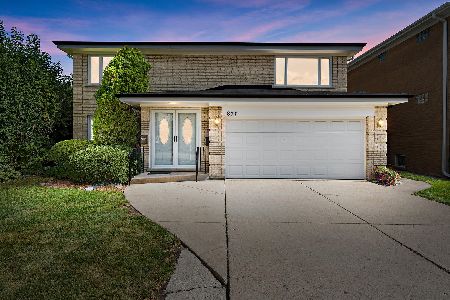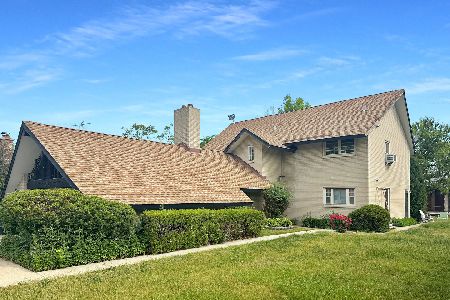851 Northwest Highway, Park Ridge, Illinois 60068
$805,000
|
Sold
|
|
| Status: | Closed |
| Sqft: | 0 |
| Cost/Sqft: | — |
| Beds: | 8 |
| Baths: | 0 |
| Year Built: | 1972 |
| Property Taxes: | $18,442 |
| Days On Market: | 849 |
| Lot Size: | 0,00 |
Description
The property is constructed entirely of brick and stone masonry, ensuring durability and low maintenance. It sits on an expansive lot measuring 56 x 260 feet, providing a large outdoor space. The building comprises three units: two traditional units and a non-conforming third unit, each with its own living space and amenities. The two traditional units are approximately 2,000 square feet each, offering ample living space. Both traditional units include a formal living room, a separate formal dining room, an eat-in kitchen, a family room, and three bedrooms. The primary bedroom in the 2 traditional units has a private en suite bathroom. All traditional units have the convenience of in-unit laundry facilities. The non-conforming unit, located above ground, provides approximately 1,500 square feet of living space. This unit includes a large living room with a brick fireplace, a spacious eat-in kitchen, and two generous bedrooms. One of the bedrooms in the non-conforming unit has an additional shower, adding to its convenience. Like the traditional units, the non-conforming unit also features in-unit laundry. The property features brick and stone masonry construction, which enhances its curb appeal and longevity. A concrete driveway offers parking spaces for up to 6 additional vehicles, in addition to the 2-car attached garage. The property boasts an enormous backyard with a concrete patio and a storage shed, providing outdoor space for relaxation and storage. The property is conveniently located, with easy access to amenities such as grocery shopping, Uptown Park Ridge for shopping and entertainment, and Park Ridge Metra Train stations. Multiple expressways and O'Hare airport are a short drive away, enhancing accessibility. The property falls within the top-rated Park Ridge school district, making it attractive to families. Additionally, new private day care facilities are within walking distance of the property, adding to its convenience. The property is currently with tenants on month-to-month leases. This makes it an attractive option for multiple families looking to live close to each other or for an investor interested in purchasing a versatile property. Overall, this custom-built property offers spacious and well-maintained living spaces, a large lot, and convenient access to amenities and transportation options, making it a compelling real estate opportunity.
Property Specifics
| Multi-unit | |
| — | |
| — | |
| 1972 | |
| — | |
| — | |
| No | |
| — |
| Cook | |
| — | |
| — / — | |
| — | |
| — | |
| — | |
| 11895088 | |
| 09272030920000 |
Nearby Schools
| NAME: | DISTRICT: | DISTANCE: | |
|---|---|---|---|
|
Grade School
Franklin Elementary School |
64 | — | |
|
Middle School
Emerson Middle School |
64 | Not in DB | |
|
High School
Maine South High School |
207 | Not in DB | |
Property History
| DATE: | EVENT: | PRICE: | SOURCE: |
|---|---|---|---|
| 7 Jul, 2010 | Sold | $400,000 | MRED MLS |
| 1 Feb, 2010 | Under contract | $519,000 | MRED MLS |
| — | Last price change | $529,000 | MRED MLS |
| 3 Apr, 2009 | Listed for sale | $589,000 | MRED MLS |
| 14 Nov, 2023 | Sold | $805,000 | MRED MLS |
| 2 Oct, 2023 | Under contract | $799,900 | MRED MLS |
| 28 Sep, 2023 | Listed for sale | $799,900 | MRED MLS |
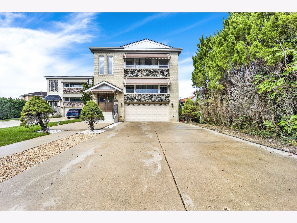
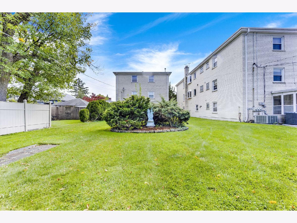
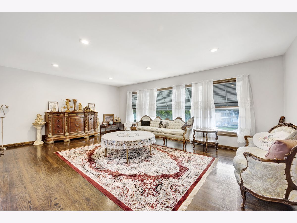
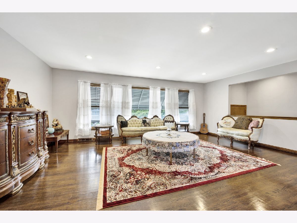
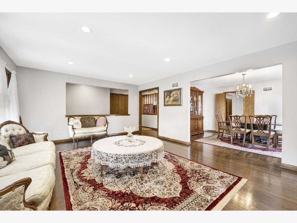
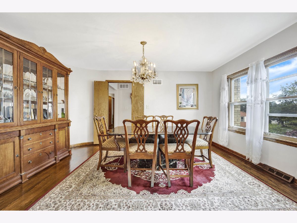
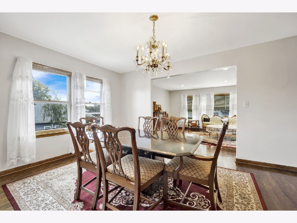
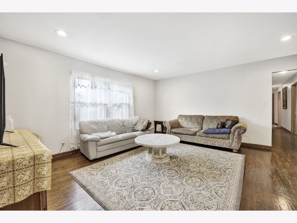
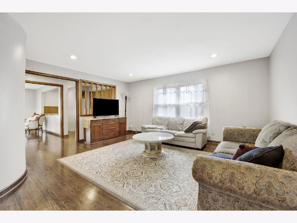
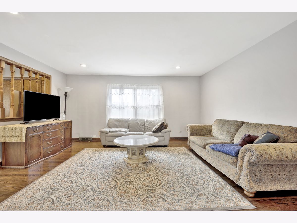
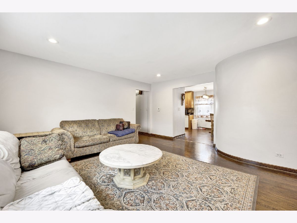
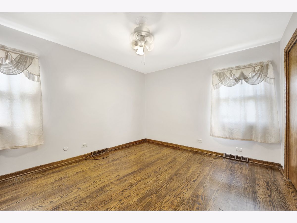
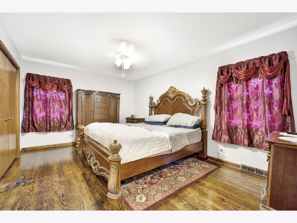
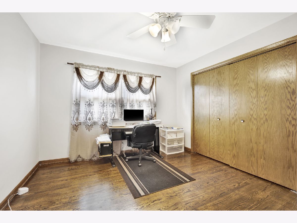
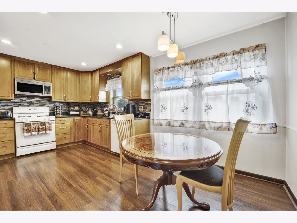
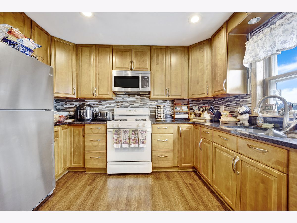
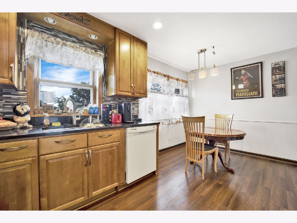
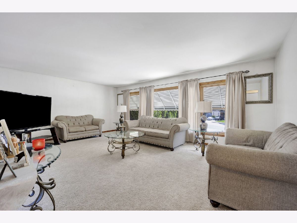
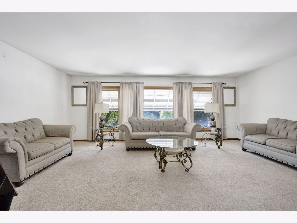
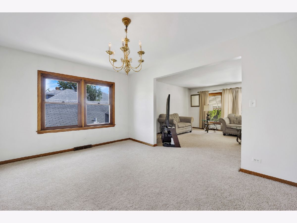
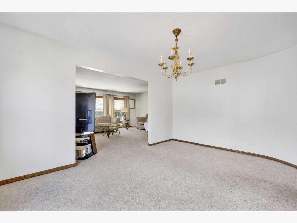
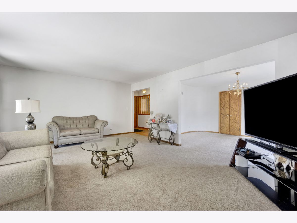
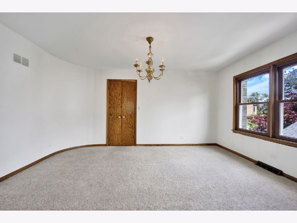
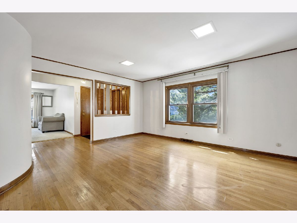
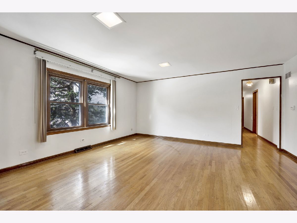
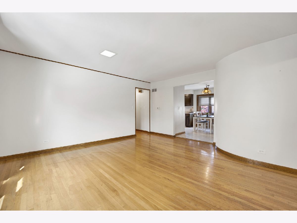
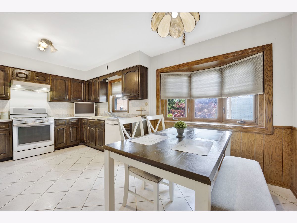
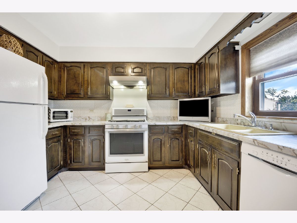
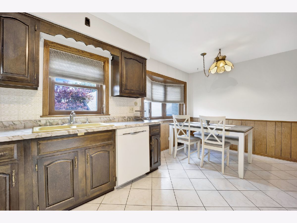
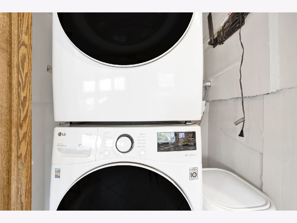
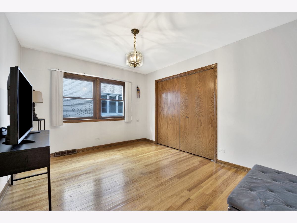
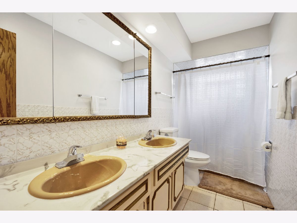
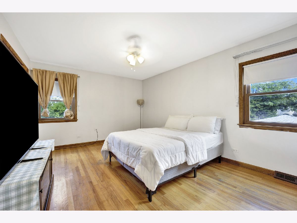
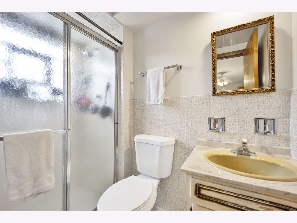
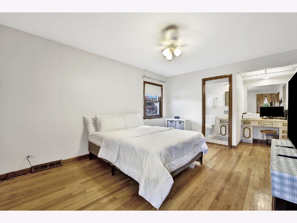
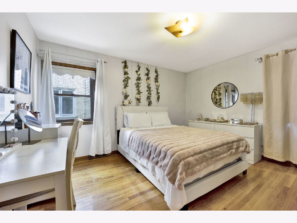
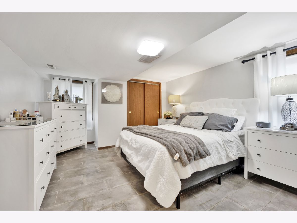
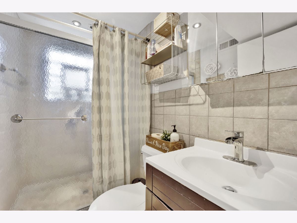
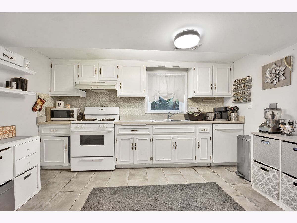
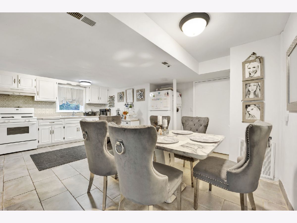
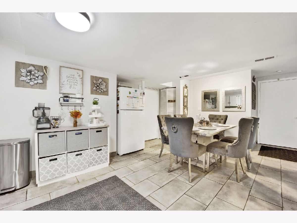
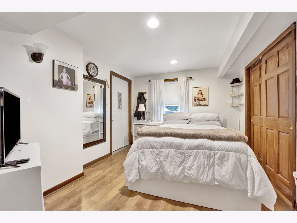
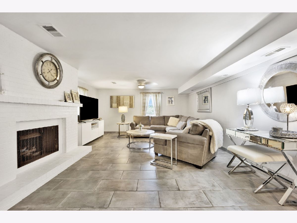
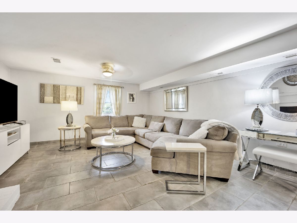
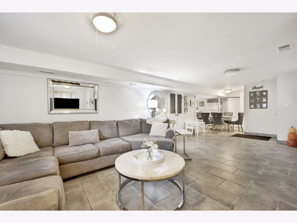
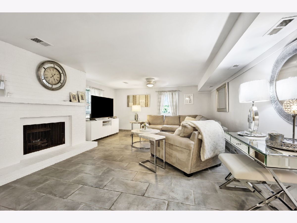
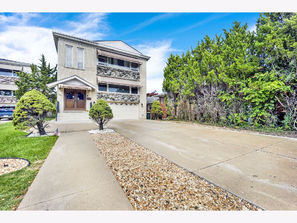
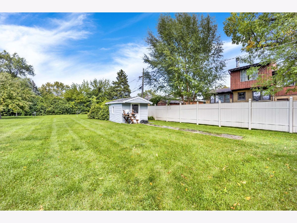
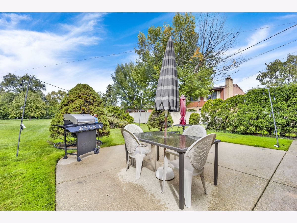
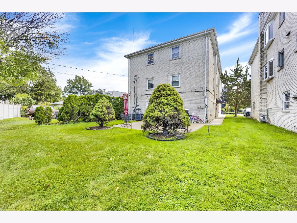
Room Specifics
Total Bedrooms: 8
Bedrooms Above Ground: 8
Bedrooms Below Ground: 0
Dimensions: —
Floor Type: —
Dimensions: —
Floor Type: —
Dimensions: —
Floor Type: —
Dimensions: —
Floor Type: —
Dimensions: —
Floor Type: —
Dimensions: —
Floor Type: —
Dimensions: —
Floor Type: —
Full Bathrooms: 5
Bathroom Amenities: —
Bathroom in Basement: —
Rooms: —
Basement Description: Finished,Exterior Access
Other Specifics
| 2 | |
| — | |
| — | |
| — | |
| — | |
| 56 X 260 | |
| — | |
| — | |
| — | |
| — | |
| Not in DB | |
| — | |
| — | |
| — | |
| — |
Tax History
| Year | Property Taxes |
|---|---|
| 2010 | $14,153 |
| 2023 | $18,442 |
Contact Agent
Nearby Similar Homes
Contact Agent
Listing Provided By
RE/MAX Destiny

