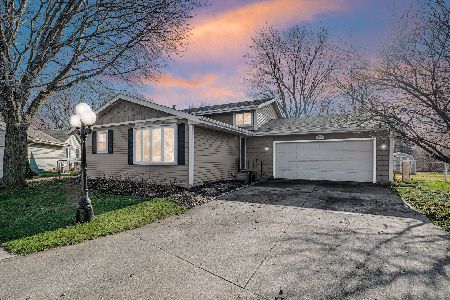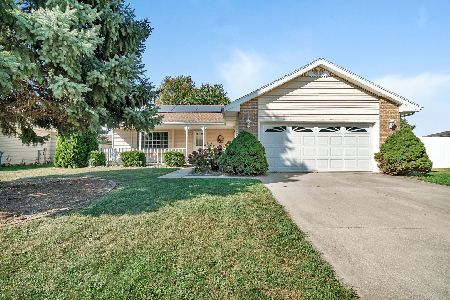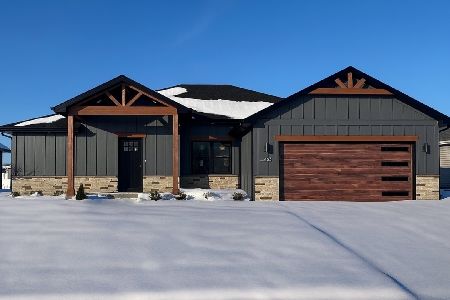851 Pheasant Drive, Bradley, Illinois 60915
$157,000
|
Sold
|
|
| Status: | Closed |
| Sqft: | 1,447 |
| Cost/Sqft: | $111 |
| Beds: | 3 |
| Baths: | 2 |
| Year Built: | 1980 |
| Property Taxes: | $3,826 |
| Days On Market: | 2815 |
| Lot Size: | 0,23 |
Description
Immaculate 3 bedroom ranch in Quail Hollow subdivision. This well kept home features both a very good sized living room and large family room that even includes a brick wood burning fireplace. Other updates include newer roof, siding, gutters, windows throughout, BRAND new carpet in all bedrooms, neutral paint scheme with white accent trim, updated baths, newer furnace and central air units. Home also boasts a large corner lot and fenced in backyard with white picket style PVC fencing. All appliances stay including new high-end washer and dryer! Nothing to do but move in and enjoy!
Property Specifics
| Single Family | |
| — | |
| Ranch | |
| 1980 | |
| None | |
| — | |
| No | |
| 0.23 |
| Kankakee | |
| Quail Hollow | |
| 0 / Not Applicable | |
| None | |
| Public | |
| Public Sewer | |
| 09945310 | |
| 17092120801900 |
Property History
| DATE: | EVENT: | PRICE: | SOURCE: |
|---|---|---|---|
| 28 Jun, 2010 | Sold | $130,000 | MRED MLS |
| 14 Apr, 2010 | Under contract | $135,000 | MRED MLS |
| 24 Mar, 2010 | Listed for sale | $135,000 | MRED MLS |
| 29 Jun, 2018 | Sold | $157,000 | MRED MLS |
| 21 May, 2018 | Under contract | $159,900 | MRED MLS |
| 10 May, 2018 | Listed for sale | $159,900 | MRED MLS |
Room Specifics
Total Bedrooms: 3
Bedrooms Above Ground: 3
Bedrooms Below Ground: 0
Dimensions: —
Floor Type: Carpet
Dimensions: —
Floor Type: Carpet
Full Bathrooms: 2
Bathroom Amenities: —
Bathroom in Basement: —
Rooms: No additional rooms
Basement Description: Crawl
Other Specifics
| 2 | |
| — | |
| Concrete | |
| Patio | |
| — | |
| 76.4X8X100.3X76X124.8 | |
| — | |
| Full | |
| First Floor Bedroom | |
| Dishwasher, Refrigerator, Range | |
| Not in DB | |
| — | |
| — | |
| — | |
| — |
Tax History
| Year | Property Taxes |
|---|---|
| 2010 | $3,114 |
| 2018 | $3,826 |
Contact Agent
Nearby Similar Homes
Nearby Sold Comparables
Contact Agent
Listing Provided By
Coldwell Banker Residential








