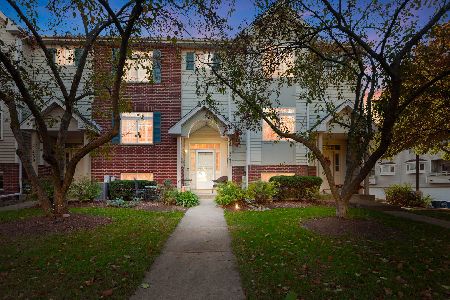851 Shepherd Lane, Elburn, Illinois 60119
$187,000
|
Sold
|
|
| Status: | Closed |
| Sqft: | 1,921 |
| Cost/Sqft: | $98 |
| Beds: | 3 |
| Baths: | 3 |
| Year Built: | 2001 |
| Property Taxes: | $5,602 |
| Days On Market: | 3414 |
| Lot Size: | 0,00 |
Description
Spacious Townhome with Open Floor Plan! Enjoy this end unit condo with a larger yard for entertaining! Hardwood on 1st Floor, including 42" Kitchen cabinets and breakfast bar. Family room has a lovely fireplace that can be viewed from the kitchen and dining area. Right off the dining area there is a nice sized patio for grilling outdoors. The entrance has a 2nd story foyer with hardwood in hallways upstairs as well. Master bedroom has own private bath and large walk-in closet. Master bedroom leads to sliding glass doors that has a 2nd floor deck/balcony. A full unfinished basement with laundry room area. This location is excellent whereas, it is only 2 min to the train station that travels to the chicago station! Other conveniences including walking distance to elementary school and park, 1 mile from bank, library, grocery and many others. Water park is near by! This unit will not last long!
Property Specifics
| Condos/Townhomes | |
| 2 | |
| — | |
| 2001 | |
| Full | |
| — | |
| No | |
| — |
| Kane | |
| Williams Ridge | |
| 105 / Monthly | |
| Exterior Maintenance,Lawn Care,Snow Removal | |
| Public | |
| Public Sewer | |
| 09314354 | |
| 0832403038 |
Nearby Schools
| NAME: | DISTRICT: | DISTANCE: | |
|---|---|---|---|
|
Grade School
Kaneland North Elementary School |
302 | — | |
|
Middle School
Kaneland Middle School |
302 | Not in DB | |
|
High School
Kaneland Senior High School |
302 | Not in DB | |
Property History
| DATE: | EVENT: | PRICE: | SOURCE: |
|---|---|---|---|
| 30 Sep, 2016 | Sold | $187,000 | MRED MLS |
| 14 Aug, 2016 | Under contract | $188,500 | MRED MLS |
| 12 Aug, 2016 | Listed for sale | $188,500 | MRED MLS |
Room Specifics
Total Bedrooms: 3
Bedrooms Above Ground: 3
Bedrooms Below Ground: 0
Dimensions: —
Floor Type: Carpet
Dimensions: —
Floor Type: Carpet
Full Bathrooms: 3
Bathroom Amenities: —
Bathroom in Basement: 0
Rooms: No additional rooms
Basement Description: Unfinished
Other Specifics
| 2 | |
| Concrete Perimeter | |
| Asphalt | |
| Balcony, Patio, End Unit | |
| Common Grounds,Corner Lot | |
| COMMON | |
| — | |
| Full | |
| Hardwood Floors, Laundry Hook-Up in Unit | |
| Range, Microwave, Dishwasher, Refrigerator, Washer, Dryer, Disposal | |
| Not in DB | |
| — | |
| — | |
| — | |
| Gas Log |
Tax History
| Year | Property Taxes |
|---|---|
| 2016 | $5,602 |
Contact Agent
Nearby Similar Homes
Nearby Sold Comparables
Contact Agent
Listing Provided By
Berkshire Hathaway HomeServices Starck Real Estate





