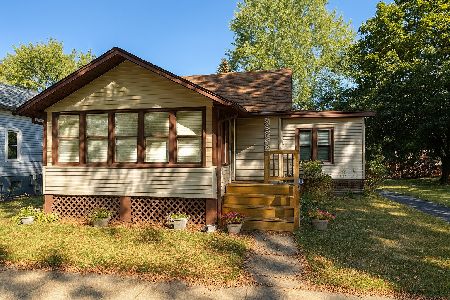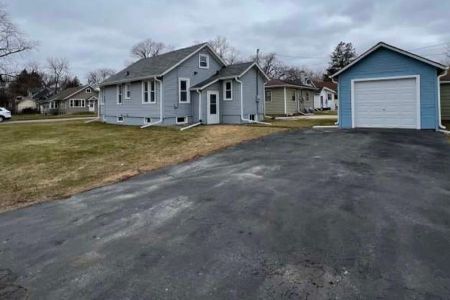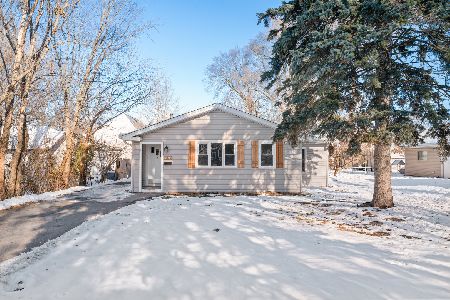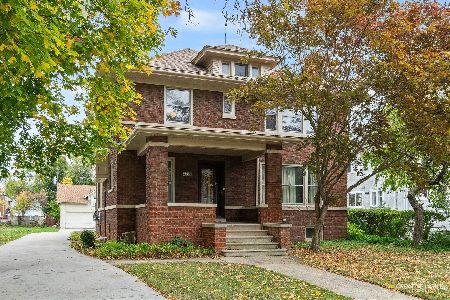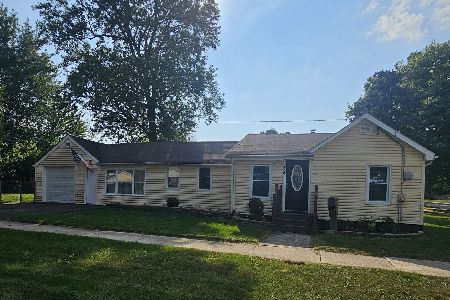851 Spruce Street, Aurora, Illinois 60506
$252,000
|
Sold
|
|
| Status: | Closed |
| Sqft: | 1,242 |
| Cost/Sqft: | $206 |
| Beds: | 3 |
| Baths: | 1 |
| Year Built: | 1915 |
| Property Taxes: | $3,039 |
| Days On Market: | 422 |
| Lot Size: | 0,14 |
Description
Completely Renovated 3 Bed Single Family Home w/ Tons of Updates! This Awesome Two Story Home Has a Brand New Kitchen w/ Granite Countertops, Cabinetry, Sink, Faucet & New Stainless Steel Appliances (2024)! The Main Level Features New Laminate Flooring, Light Fixtures, Fresh Paint & Doors Throughout! Upper Floor Bath Has Been Remodeled w/ New Vanity, Toilet & Shower Tile (2024)! New Carpeting in All Three Bedrooms (2024)! New Copper Piping, Plumbing (2024), Electrical (2024) & Furnace (2024)! Huge Detached 2 Car Garage for Weekend Warriors or Projects! Enjoy a Morning Coffee at the Breakfast Bar or on Your Enclosed Porch! Host Friends and Family in the Dining Room or in the Backyard!
Property Specifics
| Single Family | |
| — | |
| — | |
| 1915 | |
| — | |
| — | |
| No | |
| 0.14 |
| Kane | |
| — | |
| — / Not Applicable | |
| — | |
| — | |
| — | |
| 12193622 | |
| 1521109013 |
Nearby Schools
| NAME: | DISTRICT: | DISTANCE: | |
|---|---|---|---|
|
Grade School
Greenman Elementary School |
129 | — | |
|
Middle School
Jefferson Middle School |
129 | Not in DB | |
|
High School
West Aurora High School |
129 | Not in DB | |
Property History
| DATE: | EVENT: | PRICE: | SOURCE: |
|---|---|---|---|
| 4 Dec, 2024 | Sold | $252,000 | MRED MLS |
| 23 Oct, 2024 | Under contract | $256,000 | MRED MLS |
| 21 Oct, 2024 | Listed for sale | $256,000 | MRED MLS |
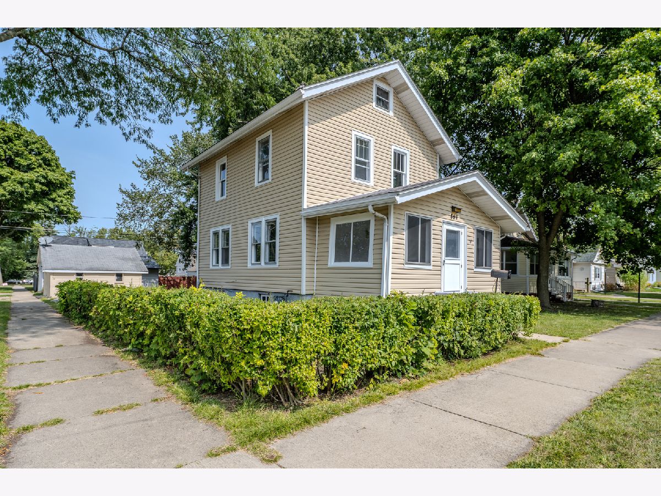
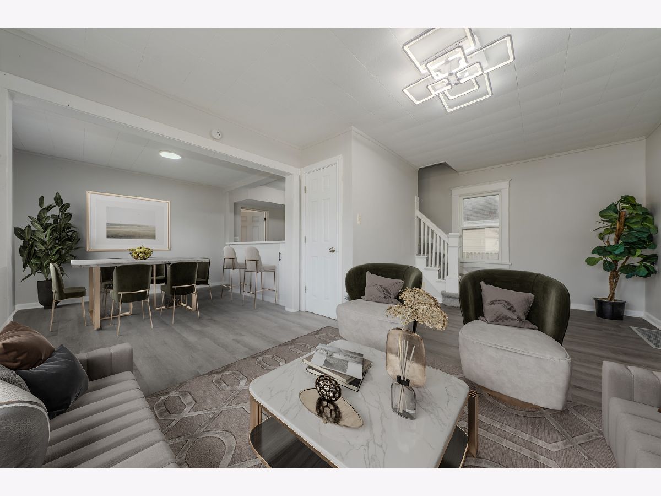
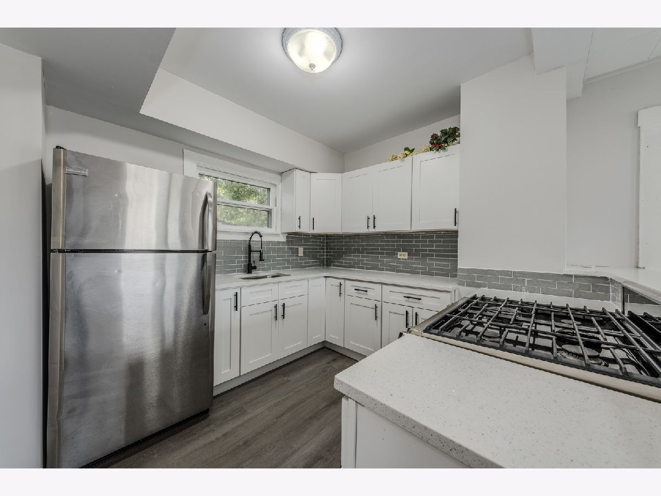
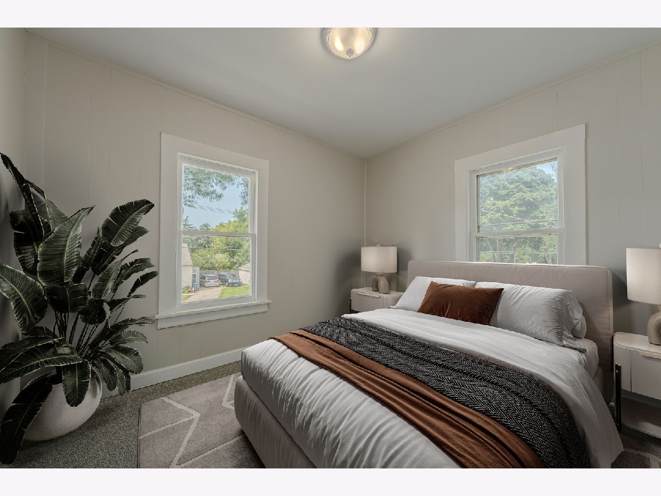
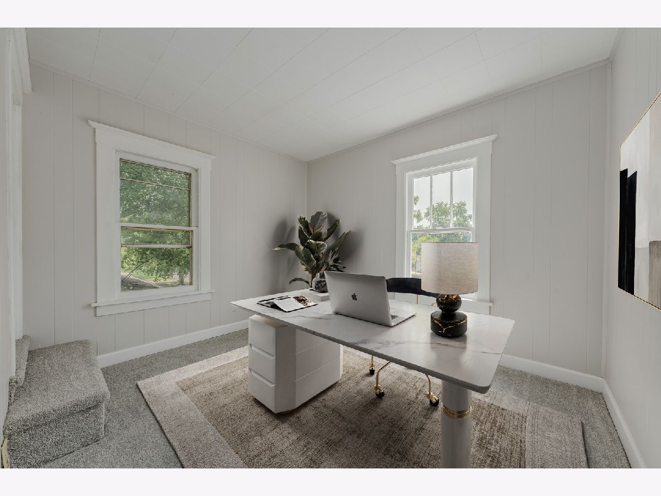
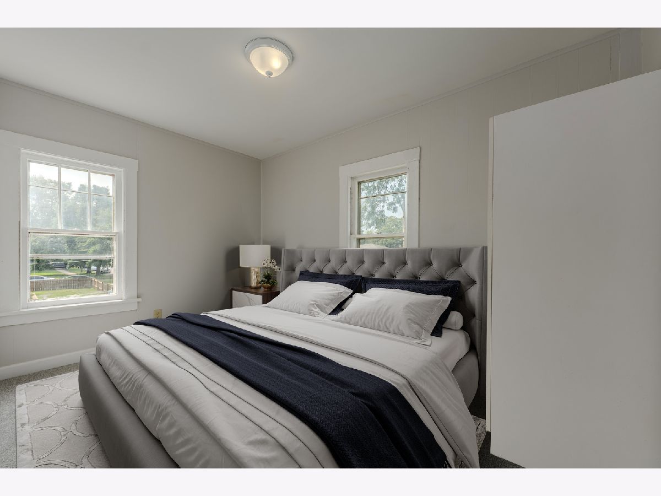
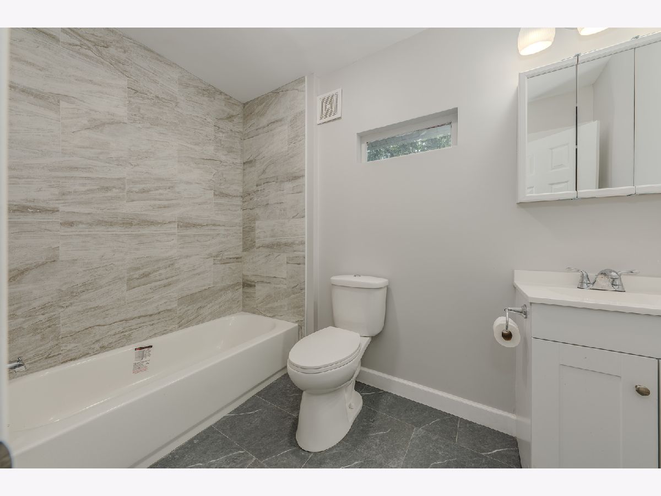
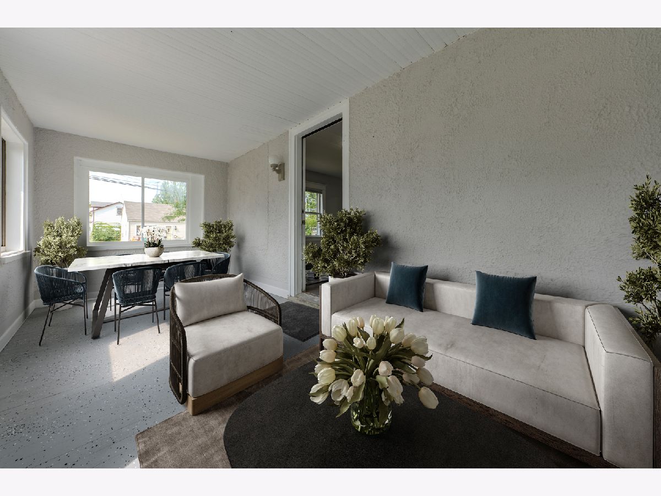
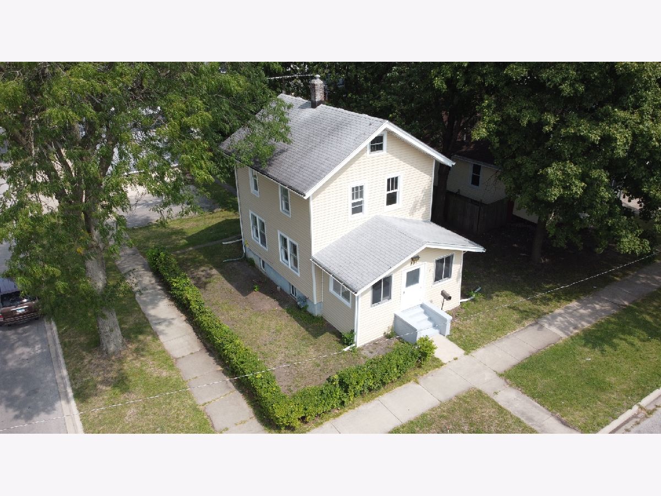
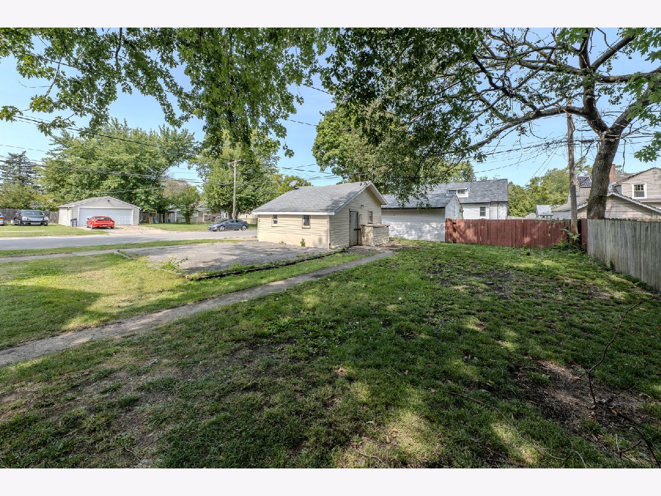
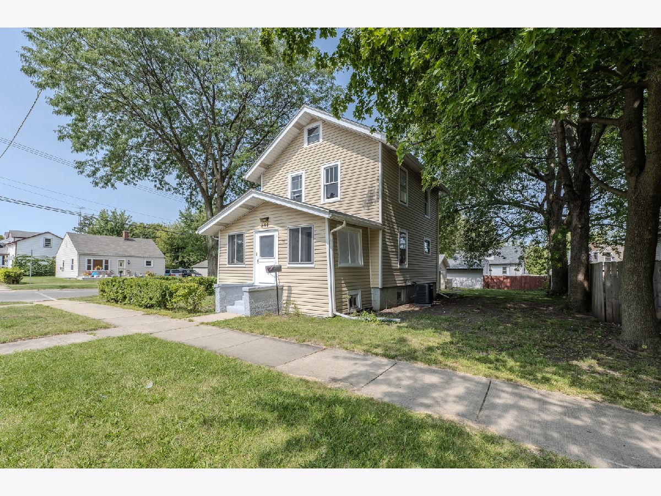
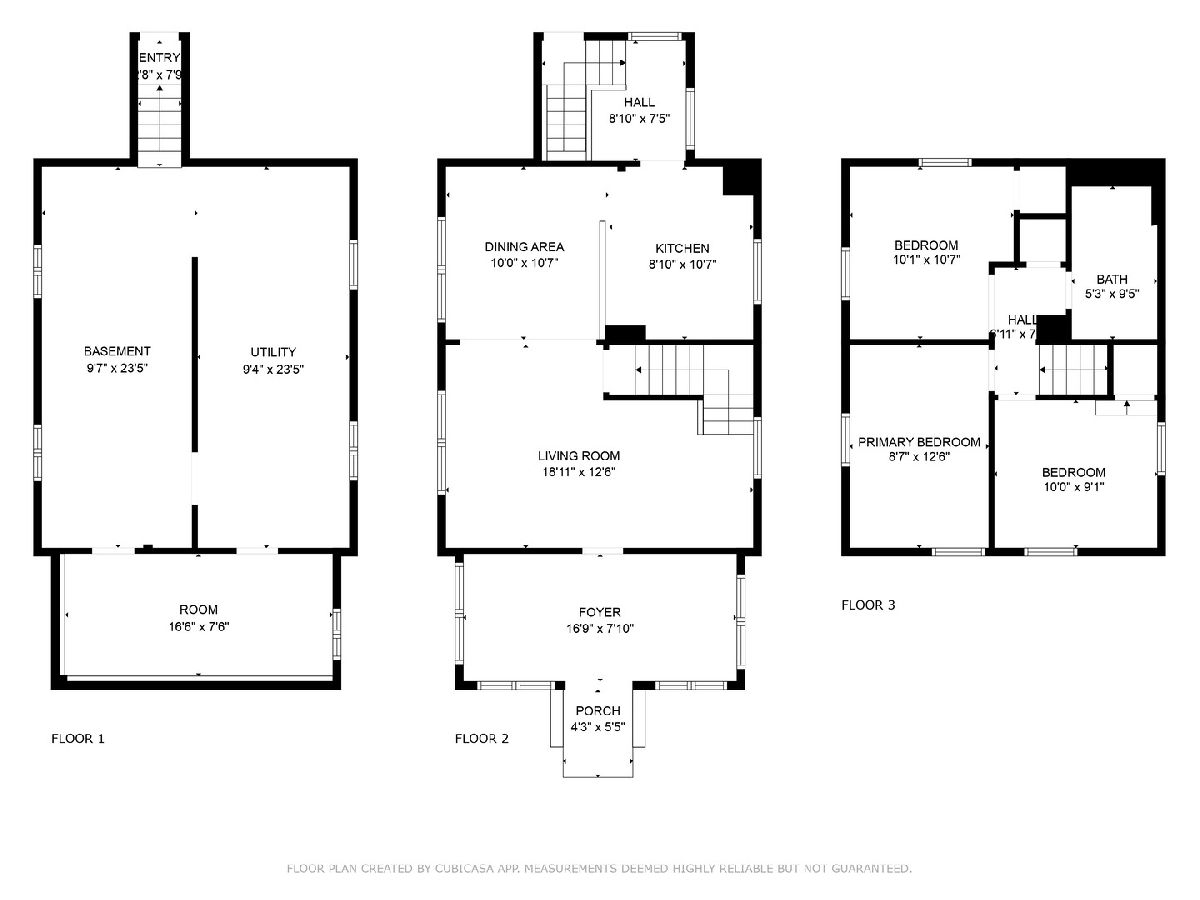
Room Specifics
Total Bedrooms: 3
Bedrooms Above Ground: 3
Bedrooms Below Ground: 0
Dimensions: —
Floor Type: —
Dimensions: —
Floor Type: —
Full Bathrooms: 1
Bathroom Amenities: —
Bathroom in Basement: 0
Rooms: —
Basement Description: Unfinished
Other Specifics
| 2 | |
| — | |
| — | |
| — | |
| — | |
| 6253 | |
| — | |
| — | |
| — | |
| — | |
| Not in DB | |
| — | |
| — | |
| — | |
| — |
Tax History
| Year | Property Taxes |
|---|---|
| 2024 | $3,039 |
Contact Agent
Nearby Similar Homes
Nearby Sold Comparables
Contact Agent
Listing Provided By
eXp Realty, LLC

