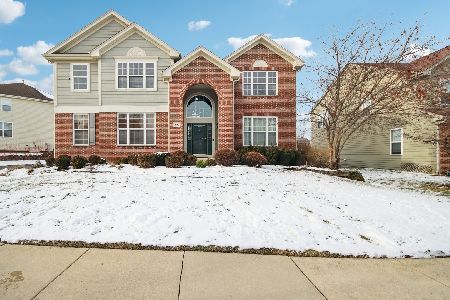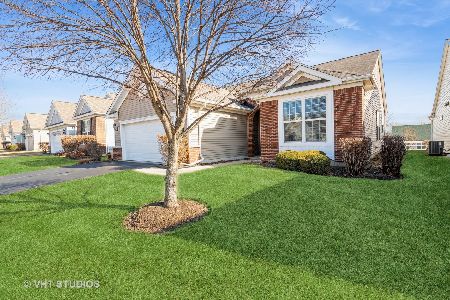851 Voyage Way, Elgin, Illinois 60124
$335,300
|
Sold
|
|
| Status: | Closed |
| Sqft: | 2,024 |
| Cost/Sqft: | $163 |
| Beds: | 2 |
| Baths: | 2 |
| Year Built: | 2013 |
| Property Taxes: | $9,263 |
| Days On Market: | 2438 |
| Lot Size: | 0,14 |
Description
STUNNING is what describes this beautiful Taylor model home. 2 bedrooms plus a den and 2 full bathrooms, with an open floor plan. Home is painted in rich neutral tones, sparkling hardwood floors throughout the main area and lots of natural light. The kitchen has 42" cabinets, Corian countertops, back splash, stainless steel appliances and a large island. Master Bedroom has upgraded carpet and padding and features a master bath with a soaking tub and separate shower. Both bathrooms have tall vanities and upgraded ceramic flooring. Garage is insulated and has an epoxy coated floor that comes with a warranty. The custom designed brick patio is gorgeous and landscaping was professionally done, brick ribbons on the sides of the driveway to keep from stepping in the grass. Much thought went into this meticulously well cared for home and all you have to do is move in. Active adult community, one resident must be 55+.
Property Specifics
| Single Family | |
| — | |
| Ranch | |
| 2013 | |
| None | |
| TAYLOR | |
| No | |
| 0.14 |
| Kane | |
| Edgewater By Del Webb | |
| 209 / Not Applicable | |
| Insurance,Clubhouse,Exercise Facilities,Pool,Lawn Care,Snow Removal | |
| Public | |
| Public Sewer | |
| 10386602 | |
| 0629160008 |
Property History
| DATE: | EVENT: | PRICE: | SOURCE: |
|---|---|---|---|
| 27 Jun, 2019 | Sold | $335,300 | MRED MLS |
| 23 May, 2019 | Under contract | $329,900 | MRED MLS |
| 20 May, 2019 | Listed for sale | $329,900 | MRED MLS |
Room Specifics
Total Bedrooms: 2
Bedrooms Above Ground: 2
Bedrooms Below Ground: 0
Dimensions: —
Floor Type: Carpet
Full Bathrooms: 2
Bathroom Amenities: Separate Shower,Double Sink,Garden Tub
Bathroom in Basement: 0
Rooms: Sun Room,Great Room,Den
Basement Description: None
Other Specifics
| 3 | |
| Concrete Perimeter | |
| Asphalt | |
| Patio, Brick Paver Patio, Storms/Screens | |
| — | |
| 52X117 | |
| — | |
| Full | |
| Hardwood Floors, Walk-In Closet(s) | |
| Range, Microwave, Dishwasher, Refrigerator, Washer, Dryer, Disposal, Stainless Steel Appliance(s) | |
| Not in DB | |
| Clubhouse, Pool, Tennis Courts, Street Paved | |
| — | |
| — | |
| — |
Tax History
| Year | Property Taxes |
|---|---|
| 2019 | $9,263 |
Contact Agent
Nearby Similar Homes
Nearby Sold Comparables
Contact Agent
Listing Provided By
Coldwell Banker Residential











