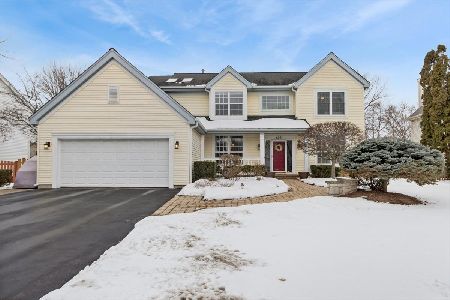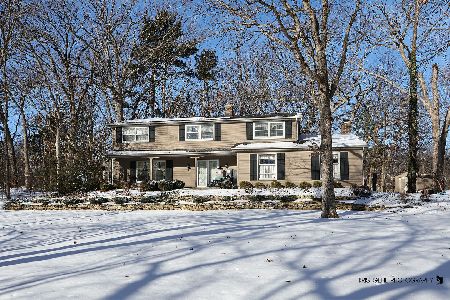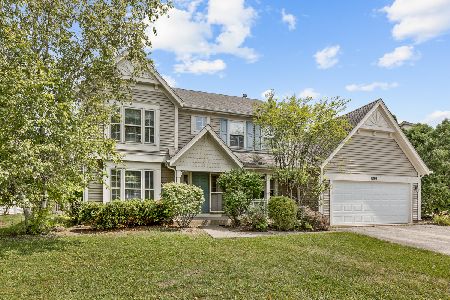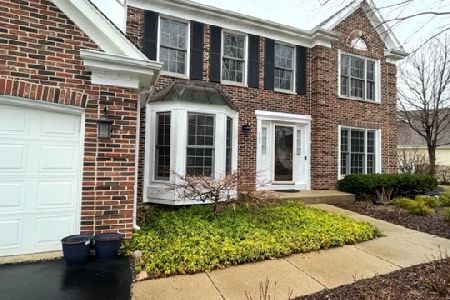851 Warwick Lane, Lake Zurich, Illinois 60047
$395,000
|
Sold
|
|
| Status: | Closed |
| Sqft: | 2,788 |
| Cost/Sqft: | $147 |
| Beds: | 4 |
| Baths: | 3 |
| Year Built: | 1993 |
| Property Taxes: | $11,747 |
| Days On Market: | 2326 |
| Lot Size: | 0,23 |
Description
An excellent location in the desirable & highly sought-after Chestnut Corners. Located across the street from Warwick Park, this spacious 4 bedroom home has a desirable floor plan, beautiful hardwood floors, wood trim & doors, vaulted ceilings & oversized windows throughout letting in lots of natural light. A formal living rm off the 2-story foyer adjoins the dining rm w/direct kitchen access, creating ideal flow for entertaining. Kitchen w/built-in ovens, island cooktop, ample cabinetry, planning desk & eating area w/French doors out to the patio. Lg family rm w/brick fireplace & a wall of sliding glass doors is open to kitchen. Convenient 1st floor office & laundry. Large master w/volume ceiling, pretty views, huge WIC & private bath w/dual vanity, garden tub & shower. 3 additional light-filled bedrooms & hall bath upstairs. Deep basement w/rough-in for bath provides an excellent spot for storage. Concrete patio, fenced yard w/garage access & manicured landscape. An amazing value!
Property Specifics
| Single Family | |
| — | |
| — | |
| 1993 | |
| Full | |
| WEDGEWOOD | |
| No | |
| 0.23 |
| Lake | |
| Chestnut Corners | |
| — / Not Applicable | |
| None | |
| Public | |
| Public Sewer | |
| 10539391 | |
| 14282080130000 |
Nearby Schools
| NAME: | DISTRICT: | DISTANCE: | |
|---|---|---|---|
|
Grade School
May Whitney Elementary School |
95 | — | |
|
Middle School
Lake Zurich Middle - S Campus |
95 | Not in DB | |
|
High School
Lake Zurich High School |
95 | Not in DB | |
Property History
| DATE: | EVENT: | PRICE: | SOURCE: |
|---|---|---|---|
| 20 Nov, 2019 | Sold | $395,000 | MRED MLS |
| 13 Oct, 2019 | Under contract | $409,900 | MRED MLS |
| 5 Oct, 2019 | Listed for sale | $409,900 | MRED MLS |
Room Specifics
Total Bedrooms: 4
Bedrooms Above Ground: 4
Bedrooms Below Ground: 0
Dimensions: —
Floor Type: Carpet
Dimensions: —
Floor Type: Carpet
Dimensions: —
Floor Type: Carpet
Full Bathrooms: 3
Bathroom Amenities: Whirlpool,Separate Shower
Bathroom in Basement: 0
Rooms: Eating Area,Office
Basement Description: Unfinished,Bathroom Rough-In
Other Specifics
| 2 | |
| Concrete Perimeter | |
| Asphalt | |
| Patio | |
| Fenced Yard | |
| 134X77X134X75 | |
| — | |
| Full | |
| Hardwood Floors, First Floor Laundry, Walk-In Closet(s) | |
| Double Oven, Range, Microwave, Dishwasher, Refrigerator | |
| Not in DB | |
| — | |
| — | |
| — | |
| — |
Tax History
| Year | Property Taxes |
|---|---|
| 2019 | $11,747 |
Contact Agent
Nearby Similar Homes
Nearby Sold Comparables
Contact Agent
Listing Provided By
@properties









