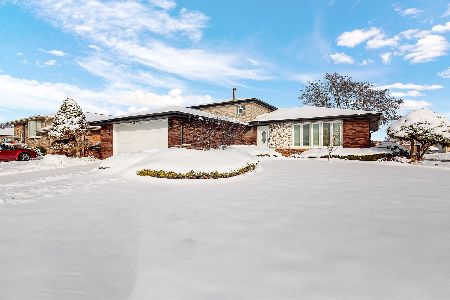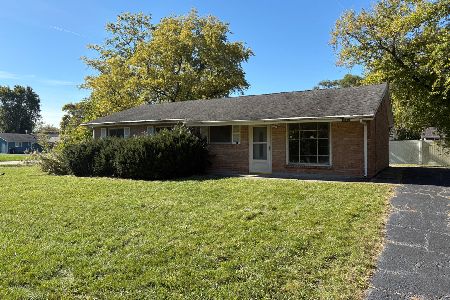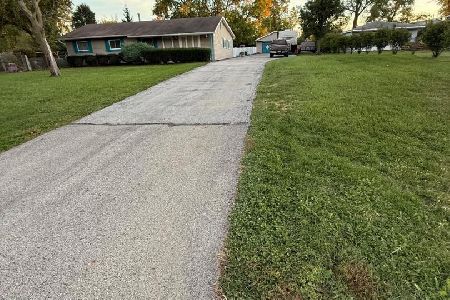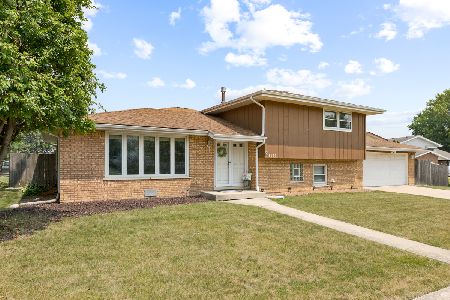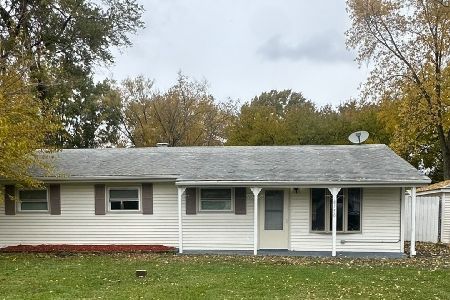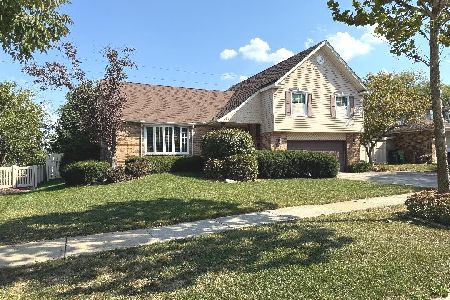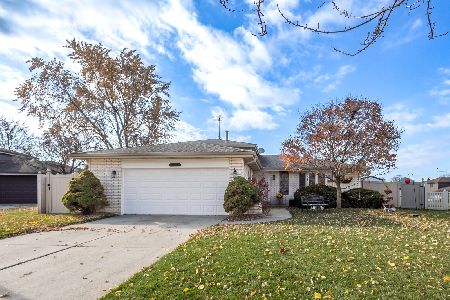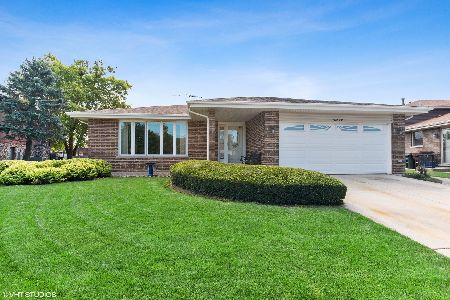8510 167th Street, Tinley Park, Illinois 60487
$286,000
|
Sold
|
|
| Status: | Closed |
| Sqft: | 2,368 |
| Cost/Sqft: | $125 |
| Beds: | 3 |
| Baths: | 2 |
| Year Built: | 1979 |
| Property Taxes: | $5,681 |
| Days On Market: | 2673 |
| Lot Size: | 0,23 |
Description
Charming 3-step ranch on one of the larger lots in the area! This spacious 3 bedroom/2 bath home features a wonderful 4-season room addition, 2-tier freshly stained deck, pool, shed and large fully-fenced yard to boast. Kitchen has all newer stainless-steel appliances. Many tasteful updates were just completed to both bathrooms. Basement offers plenty of finished space for recreation as well as storage in the laundry/utility room and concrete crawl space. New Nest thermostat. New Larson storm doors (front and rear). Less than 10 years old: tear off roof, furnace, A/C and H20 heater. Updated lighting, door and cabinet hardware throughout. This home is move-in ready and has been well-maintained, freshly painted and newly landscaped for the next lucky owner. Close proximity to schools, parks and much more.
Property Specifics
| Single Family | |
| — | |
| Step Ranch | |
| 1979 | |
| Partial | |
| STEP RANCH | |
| No | |
| 0.23 |
| Cook | |
| Cherry Hill Farms | |
| 0 / Not Applicable | |
| None | |
| Lake Michigan | |
| Public Sewer | |
| 10056575 | |
| 27233190050000 |
Nearby Schools
| NAME: | DISTRICT: | DISTANCE: | |
|---|---|---|---|
|
Grade School
Christa Mcauliffe School |
140 | — | |
|
Middle School
Virgil I Grissom Middle School |
140 | Not in DB | |
|
High School
Victor J Andrew High School |
230 | Not in DB | |
Property History
| DATE: | EVENT: | PRICE: | SOURCE: |
|---|---|---|---|
| 8 Apr, 2010 | Sold | $280,000 | MRED MLS |
| 17 Feb, 2010 | Under contract | $299,900 | MRED MLS |
| 11 Jan, 2010 | Listed for sale | $299,900 | MRED MLS |
| 2 Nov, 2018 | Sold | $286,000 | MRED MLS |
| 29 Aug, 2018 | Under contract | $295,000 | MRED MLS |
| 19 Aug, 2018 | Listed for sale | $295,000 | MRED MLS |
Room Specifics
Total Bedrooms: 3
Bedrooms Above Ground: 3
Bedrooms Below Ground: 0
Dimensions: —
Floor Type: Carpet
Dimensions: —
Floor Type: Carpet
Full Bathrooms: 2
Bathroom Amenities: —
Bathroom in Basement: 0
Rooms: Foyer,Sun Room,Recreation Room,Deck
Basement Description: Partially Finished,Crawl
Other Specifics
| 2 | |
| Concrete Perimeter | |
| Concrete | |
| Deck, Porch Screened, Above Ground Pool, Storms/Screens | |
| Fenced Yard,Irregular Lot,Landscaped | |
| 57X163X66X26X181 | |
| Full,Unfinished | |
| None | |
| Skylight(s), First Floor Full Bath | |
| Range, Microwave, Dishwasher, Refrigerator, Washer, Dryer, Disposal, Stainless Steel Appliance(s) | |
| Not in DB | |
| Sidewalks, Street Lights, Street Paved | |
| — | |
| — | |
| Gas Log, Gas Starter |
Tax History
| Year | Property Taxes |
|---|---|
| 2010 | $5,391 |
| 2018 | $5,681 |
Contact Agent
Nearby Similar Homes
Nearby Sold Comparables
Contact Agent
Listing Provided By
Coldwell Banker Residential

