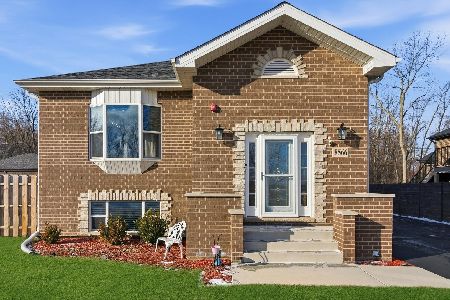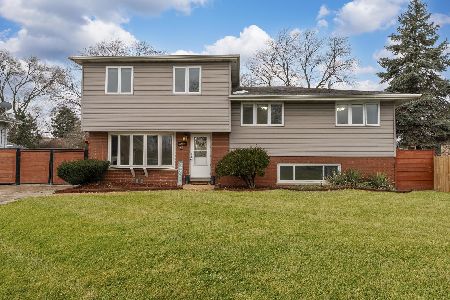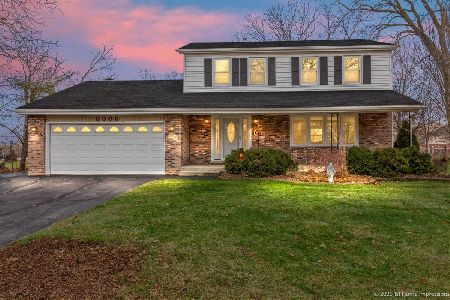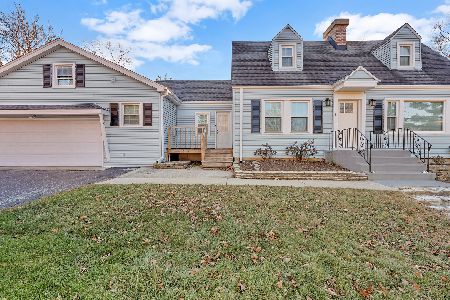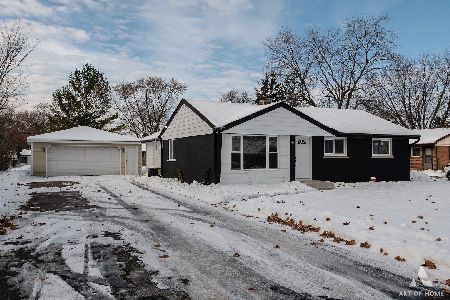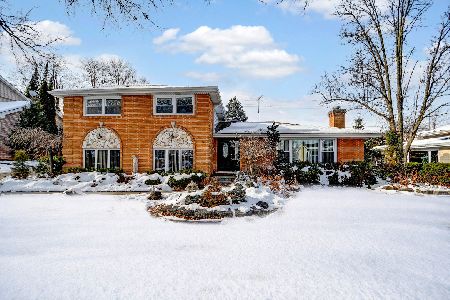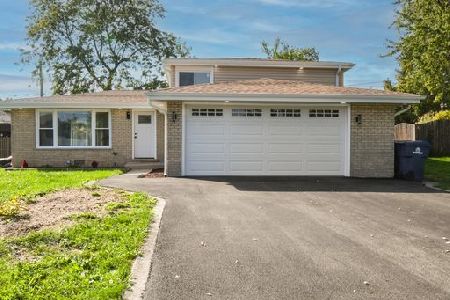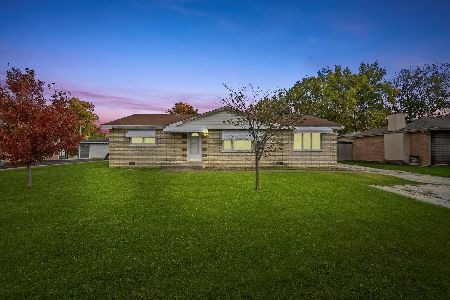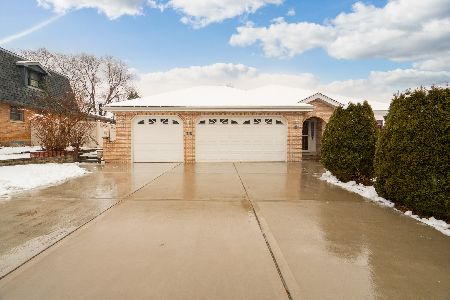8510 82nd Court, Hickory Hills, Illinois 60457
$505,000
|
Sold
|
|
| Status: | Closed |
| Sqft: | 3,000 |
| Cost/Sqft: | $167 |
| Beds: | 4 |
| Baths: | 2 |
| Year Built: | 1964 |
| Property Taxes: | $7,047 |
| Days On Market: | 557 |
| Lot Size: | 0,47 |
Description
**Unique, open, Custom-Built Brick Ranch** Completely Immaculate One-of-a-Kind Home ** Super Clean**Remodeled in 2024, Over 3000sqft**4 BR's w/5th bedroom Option**2BA's** Situated on nearly a Half Acre Fully Fenced Lot** You'll absolutely never regret owning this true masterpiece of architectural design and modern living ** Double Door Entry into Foyer** Flawless Hardwood Flooring throughout the home** To the right Stunning Picture Windows in a Large Family Room** Wood Burning Fireplace w/Gas Starter** Across the way , currently being used as an Office, but can be used for a Formal Dining Room or 5th Bedroom Option if Needed**Light and Bright Gourmet Open Concept Kitchen**Quartz**Oversized Island /Breakfast Bar with Wine Fridge**Lots of Storage** High Gloss White 42' Cabinets**Stainless Steel Appliances**Skylights**Combo Formal Dining Room**Slider**Down the hallway you will find 3 Spacious Bedrooms** The Primary Bedroom has Dual Custom Closets**Raised Panel Doors throughout**2 Full Bathrooms** One has a Freestanding Soaking Tub/Shower **Double Sinks**The other also Custom Tile Shower**Both Have Bluetooth Wifi Lighting** Additional Game Room or In Law Arrangement with over 400 sqft**Bamboo Floors**Barn Door Closet Door* A perfect Additional Living Space with access to the attached garage or back yard w/ it's own slider** Temperature Controlled Attached Oversize Garage (28 x20) ** Attic with Jacob's Ladder with tons of Storage** Driveway** Private Park Like Backyard** Extended Deck with Pergola*Privacy Fence**2 Hvac's**2 Condensers**Nest Thermostats**Cul de Sac** Location is Key and this home Delivers without a doubt** Forest Preserves**Parks**School**Minutes from major expressways, and shopping.**A must see**
Property Specifics
| Single Family | |
| — | |
| — | |
| 1964 | |
| — | |
| — | |
| No | |
| 0.47 |
| Cook | |
| — | |
| 0 / Not Applicable | |
| — | |
| — | |
| — | |
| 12110193 | |
| 18354130100000 |
Nearby Schools
| NAME: | DISTRICT: | DISTANCE: | |
|---|---|---|---|
|
High School
Argo Community High School |
217 | Not in DB | |
Property History
| DATE: | EVENT: | PRICE: | SOURCE: |
|---|---|---|---|
| 19 Aug, 2019 | Sold | $237,500 | MRED MLS |
| 7 Jul, 2019 | Under contract | $239,000 | MRED MLS |
| 3 Jul, 2019 | Listed for sale | $239,000 | MRED MLS |
| 19 Aug, 2024 | Sold | $505,000 | MRED MLS |
| 14 Jul, 2024 | Under contract | $499,900 | MRED MLS |
| 13 Jul, 2024 | Listed for sale | $499,900 | MRED MLS |
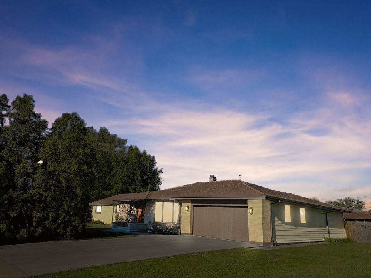
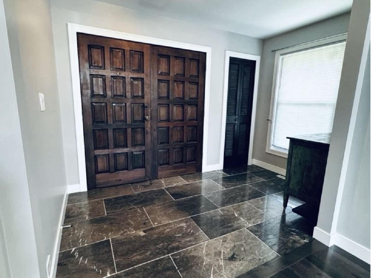
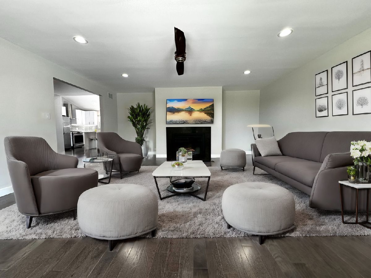
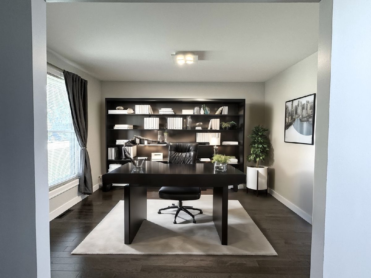
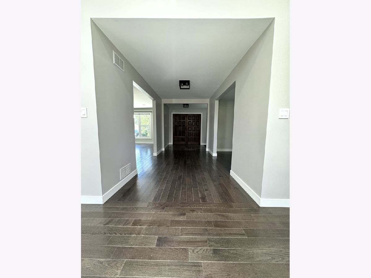
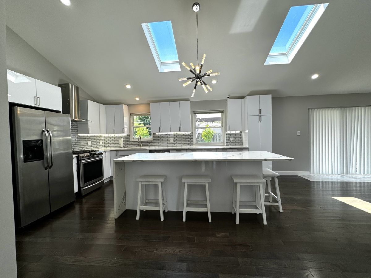

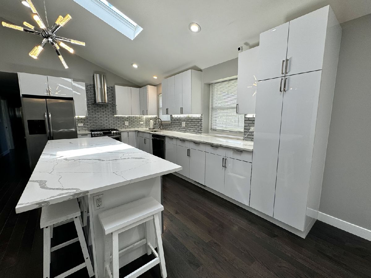
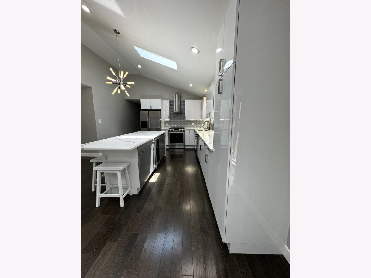
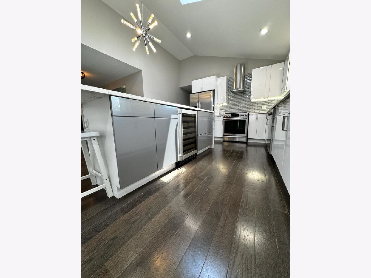
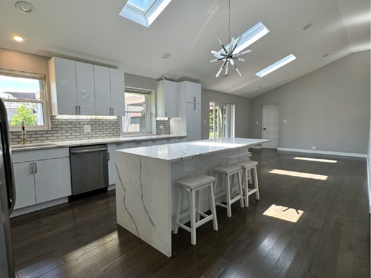
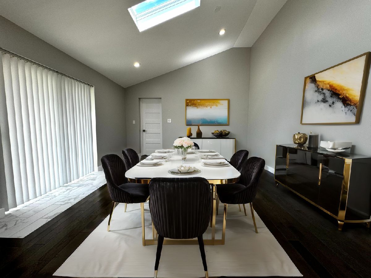
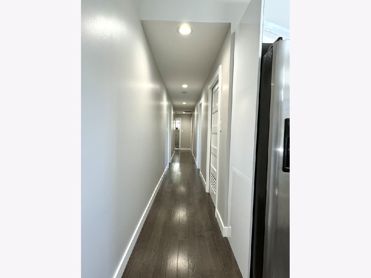
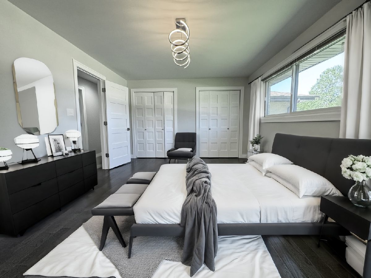
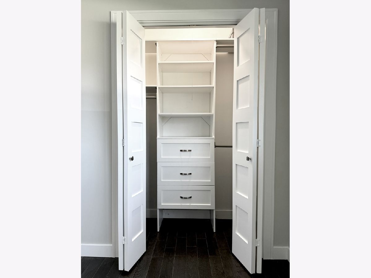
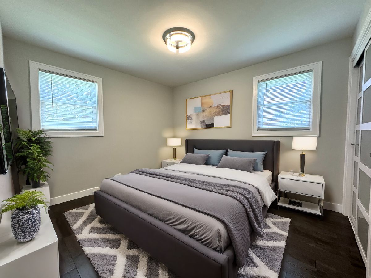

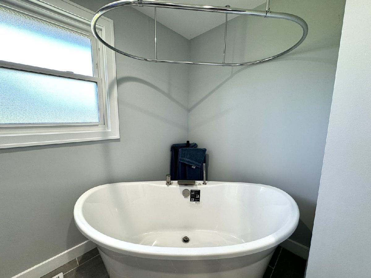
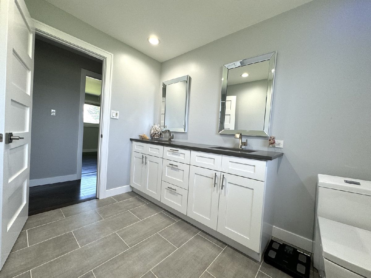
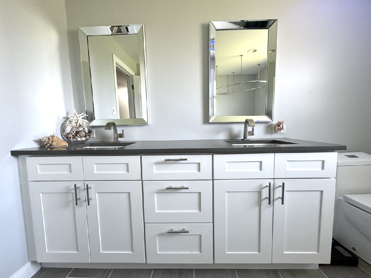
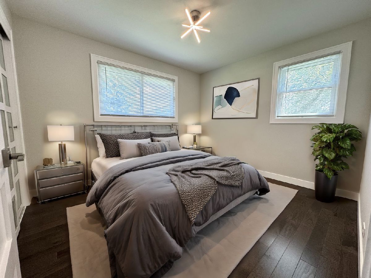
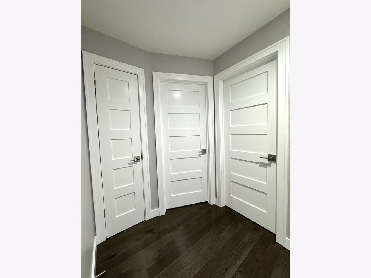
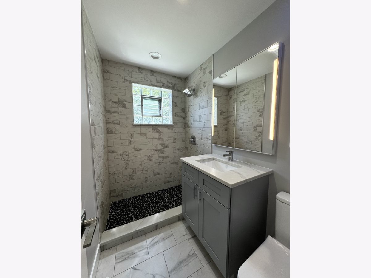
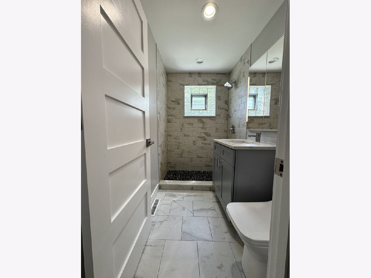
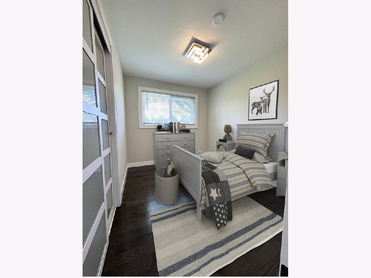
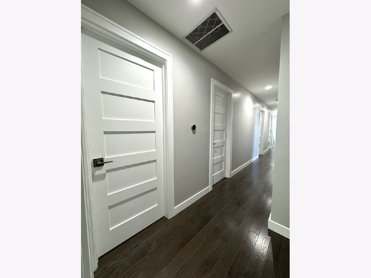
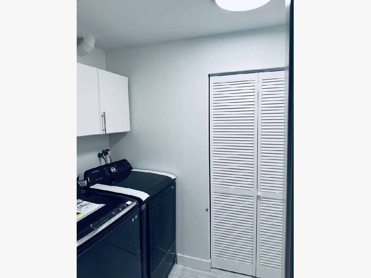
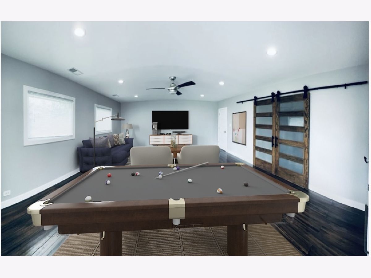
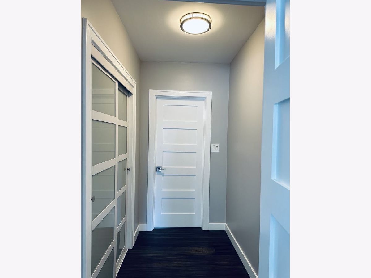
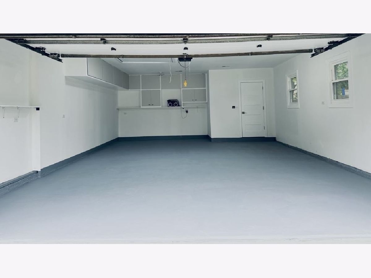
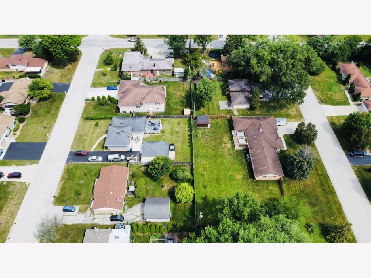
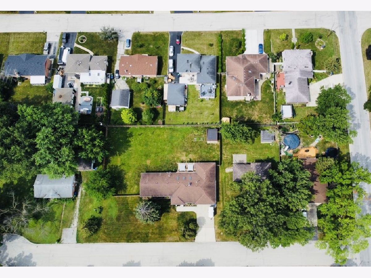
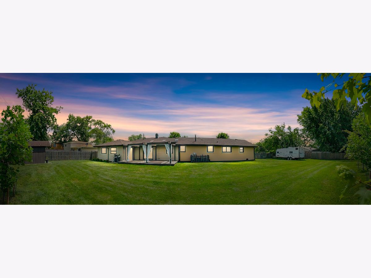
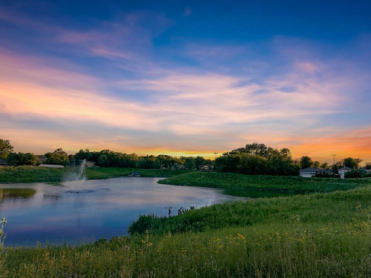
Room Specifics
Total Bedrooms: 4
Bedrooms Above Ground: 4
Bedrooms Below Ground: 0
Dimensions: —
Floor Type: —
Dimensions: —
Floor Type: —
Dimensions: —
Floor Type: —
Full Bathrooms: 2
Bathroom Amenities: Double Sink,Soaking Tub
Bathroom in Basement: 0
Rooms: —
Basement Description: —
Other Specifics
| 2 | |
| — | |
| — | |
| — | |
| — | |
| 155X133 | |
| Pull Down Stair,Unfinished | |
| — | |
| — | |
| — | |
| Not in DB | |
| — | |
| — | |
| — | |
| — |
Tax History
| Year | Property Taxes |
|---|---|
| 2019 | $7,563 |
| 2024 | $7,047 |
Contact Agent
Nearby Similar Homes
Nearby Sold Comparables
Contact Agent
Listing Provided By
Kale Realty

