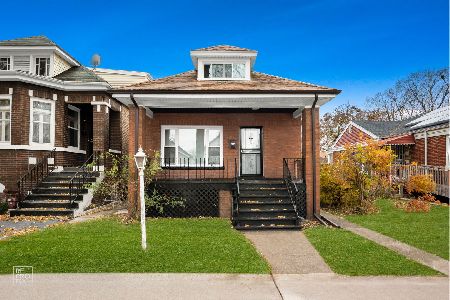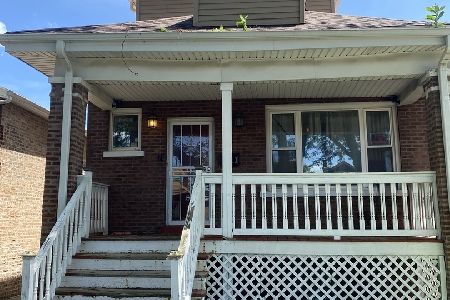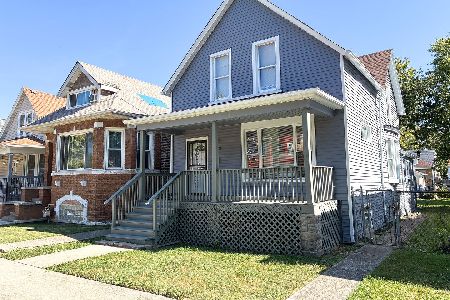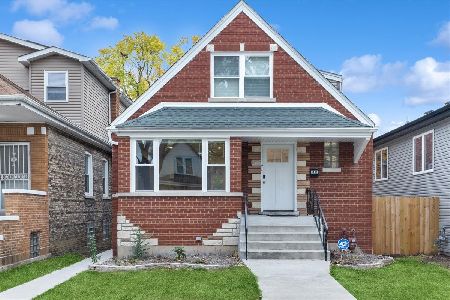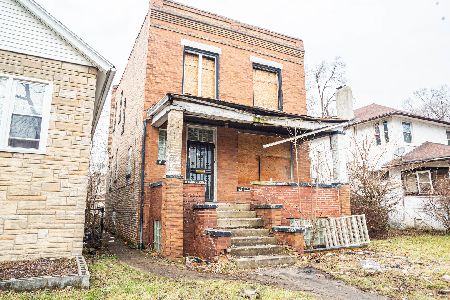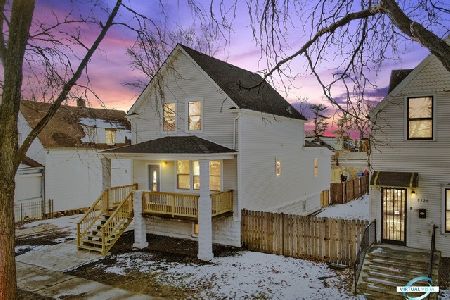8510 Aberdeen Street, Auburn Gresham, Chicago, Illinois 60620
$320,000
|
Sold
|
|
| Status: | Closed |
| Sqft: | 2,000 |
| Cost/Sqft: | $170 |
| Beds: | 2 |
| Baths: | 4 |
| Year Built: | 1905 |
| Property Taxes: | $988 |
| Days On Market: | 461 |
| Lot Size: | 0,00 |
Description
This fully renovated 4-bedroom, 3.5-bathroom gem, nestled in the heart of Auburn Gresham, feels like brand-new construction-only better! Every inch of this home has been thoughtfully designed. Step inside to a sunlit, spacious living room featuring custom built-in bookcases and gleaming hardwood floors that extend throughout the main level. The open-concept layout seamlessly flows into the gourmet kitchen, which is a chef's dream-boasting smart stainless steel appliances, stunning quartz countertops, and 42" cabinetry that maximizes space and style. Just off the kitchen, your private deck awaits, overlooking a large backyard and a brand-new 2-car garage-perfect for outdoor gatherings or simply unwinding. Upstairs, awaits the luxurious master suite, a true oasis with an en-suite spa bathroom featuring a large stand alone soaking tub, walk-in closet, and your private balcony. A second spacious bedroom and another full bath complete the upper level. The lower level offers even more versatility, with two additional bedrooms, a full bathroom, and a laundry room. ~ What sets this home apart? Peace of mind. Rebuilt extensively in 2024, every aspect-from plumbing and electrical to the roof and windows-has been updated to the highest standards. A new drain tile system, waterproofing membrane, brand-new main water, sewer, & gas lines. Along with upgraded 200-amp electrical service, this home is as solid as it is beautiful. ~ Situated close to top-rated charter schools, parks, and the vibrant shopping and dining options along 87th Street, this home has something for everyone. Enjoy nearby parks for a bit of nature, plus take advantage of the Chicago Park District's after-school programs and seasonal youth clubs-a perfect fit for families.
Property Specifics
| Single Family | |
| — | |
| — | |
| 1905 | |
| — | |
| — | |
| No | |
| — |
| Cook | |
| — | |
| — / Not Applicable | |
| — | |
| — | |
| — | |
| 12198786 | |
| 20324170240000 |
Property History
| DATE: | EVENT: | PRICE: | SOURCE: |
|---|---|---|---|
| 16 Feb, 2023 | Sold | $33,500 | MRED MLS |
| 31 Jan, 2023 | Under contract | $40,000 | MRED MLS |
| 26 Jan, 2023 | Listed for sale | $40,000 | MRED MLS |
| 24 Jan, 2025 | Sold | $320,000 | MRED MLS |
| 19 Nov, 2024 | Under contract | $339,900 | MRED MLS |
| 28 Oct, 2024 | Listed for sale | $339,900 | MRED MLS |
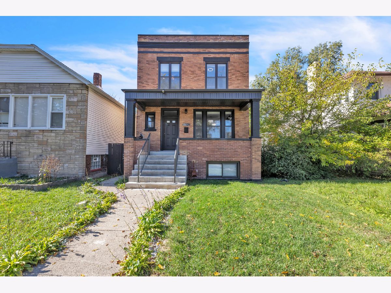
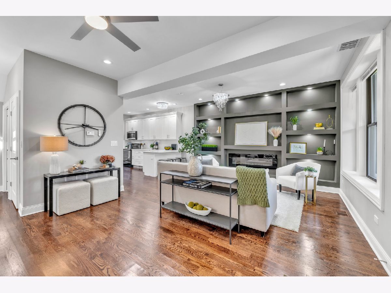
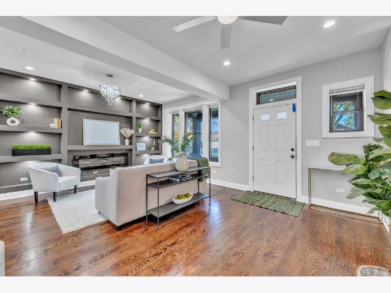
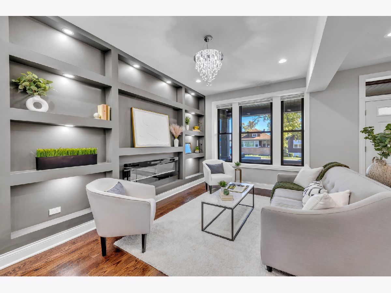
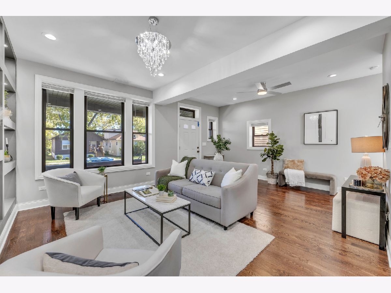
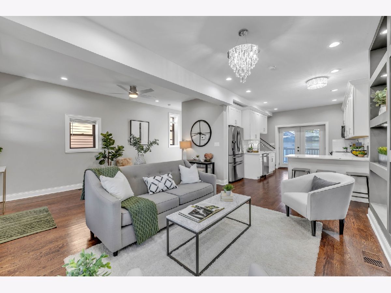
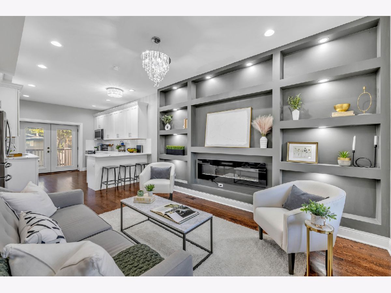
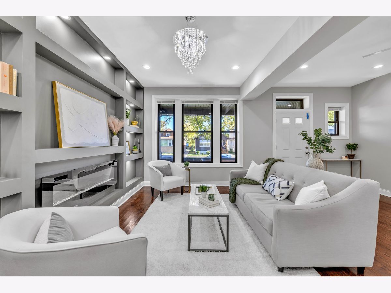
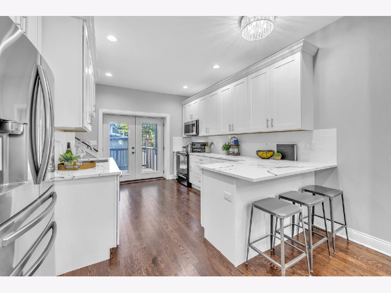
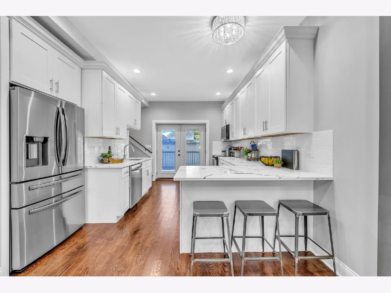
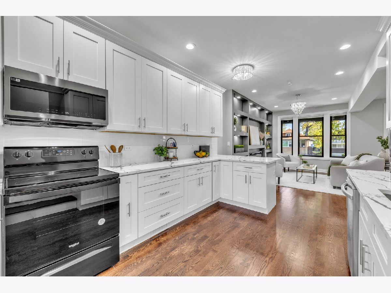
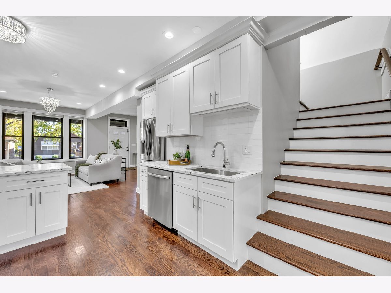
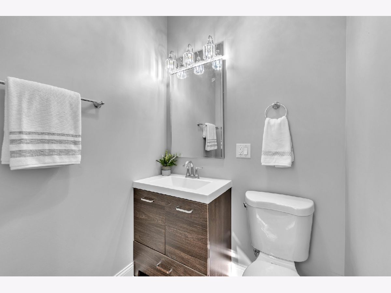
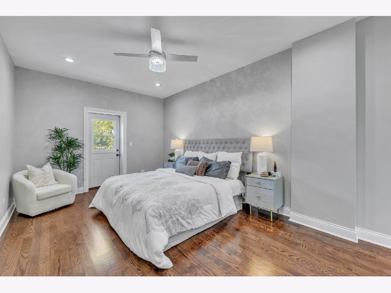
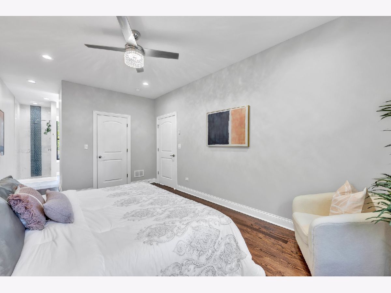
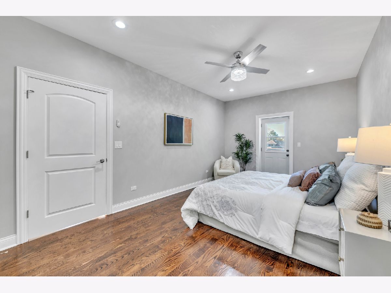
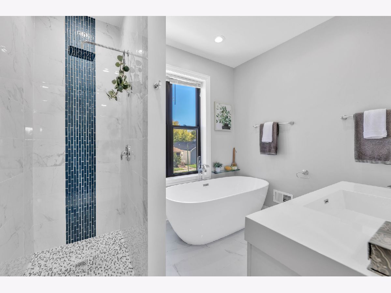
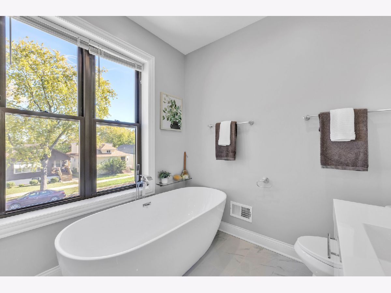
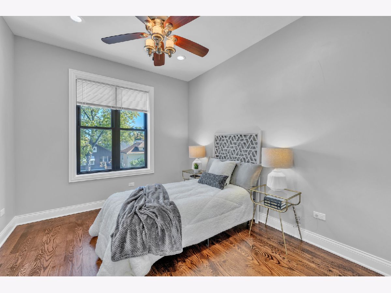
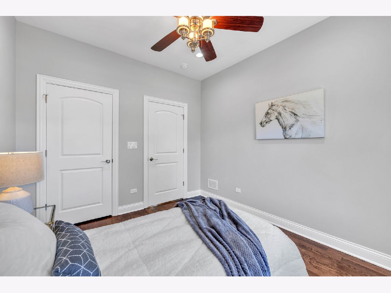
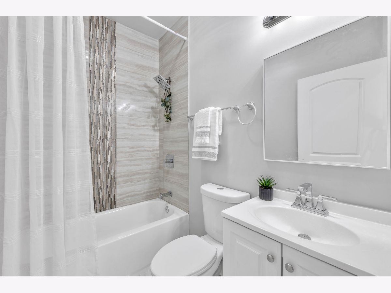
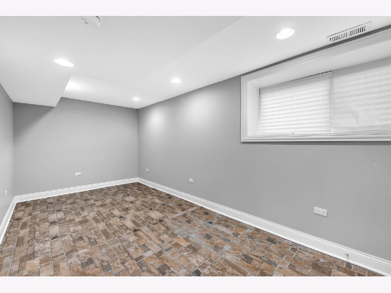
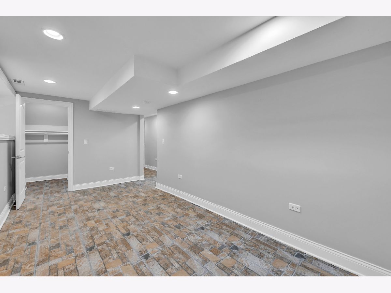
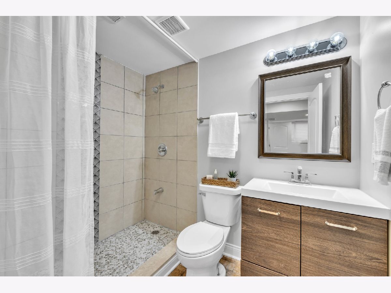
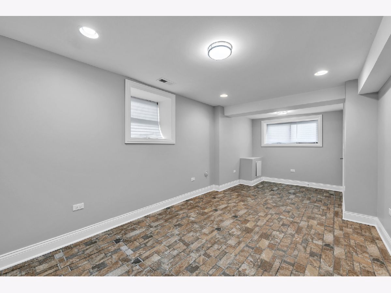
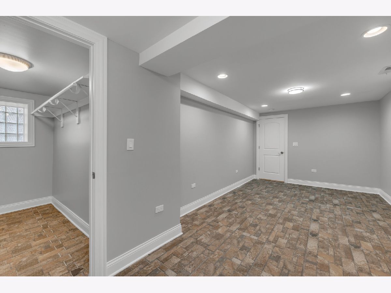
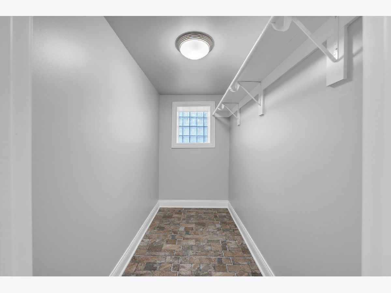
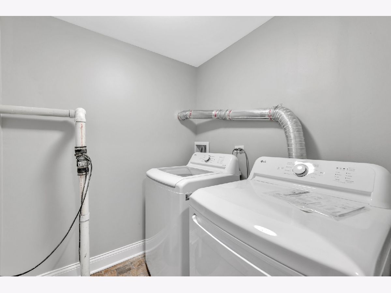
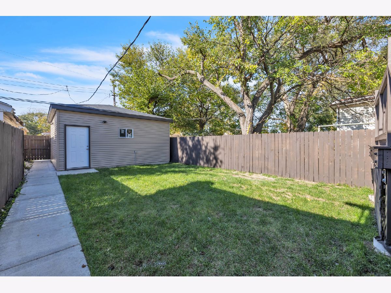
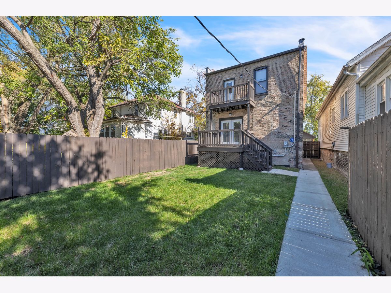
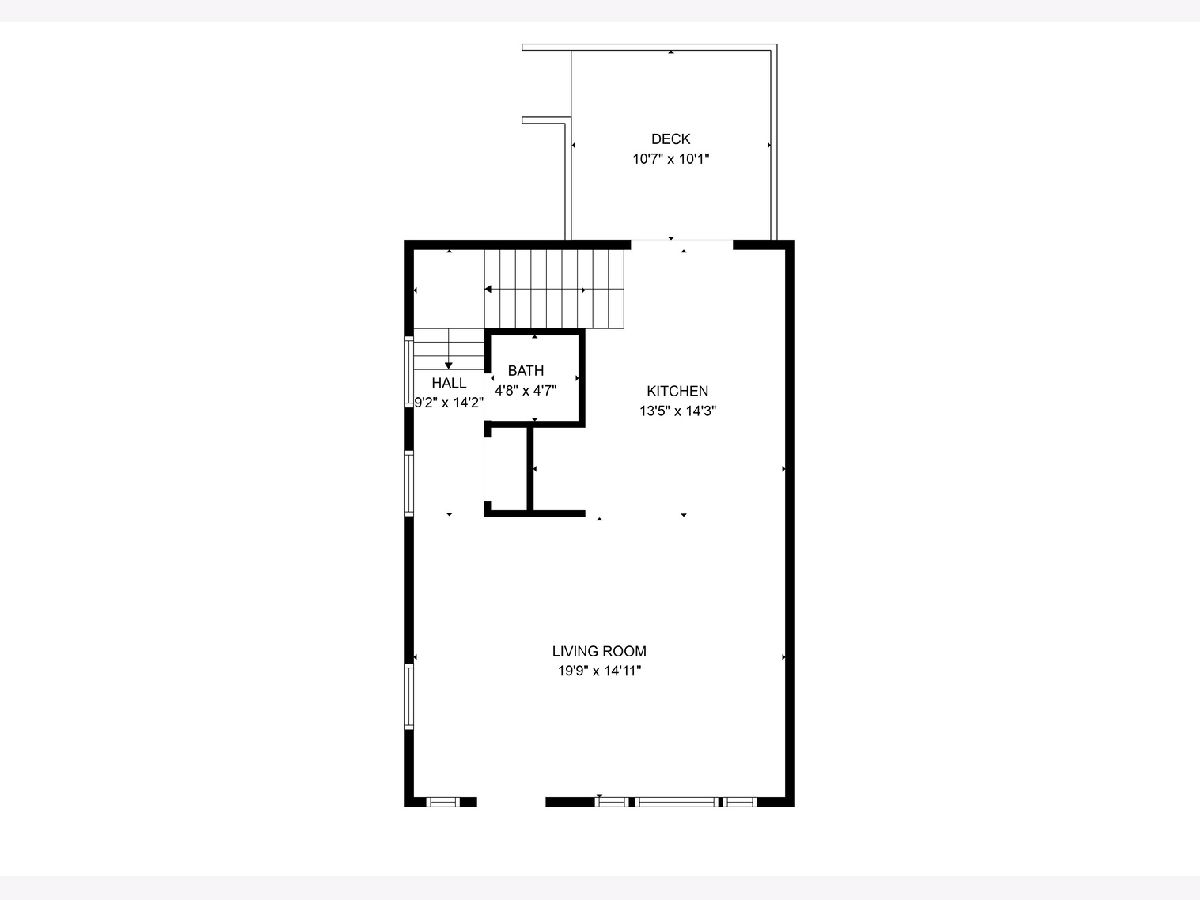
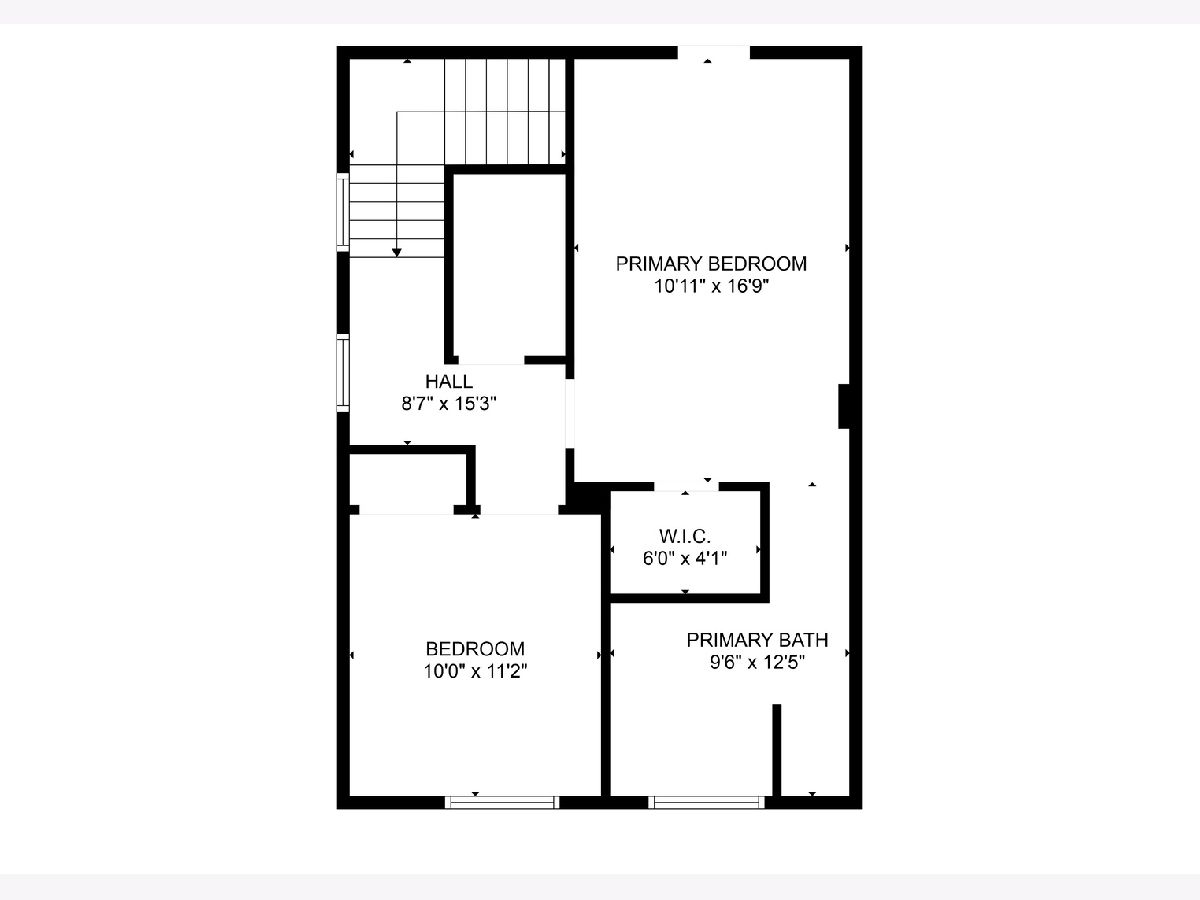
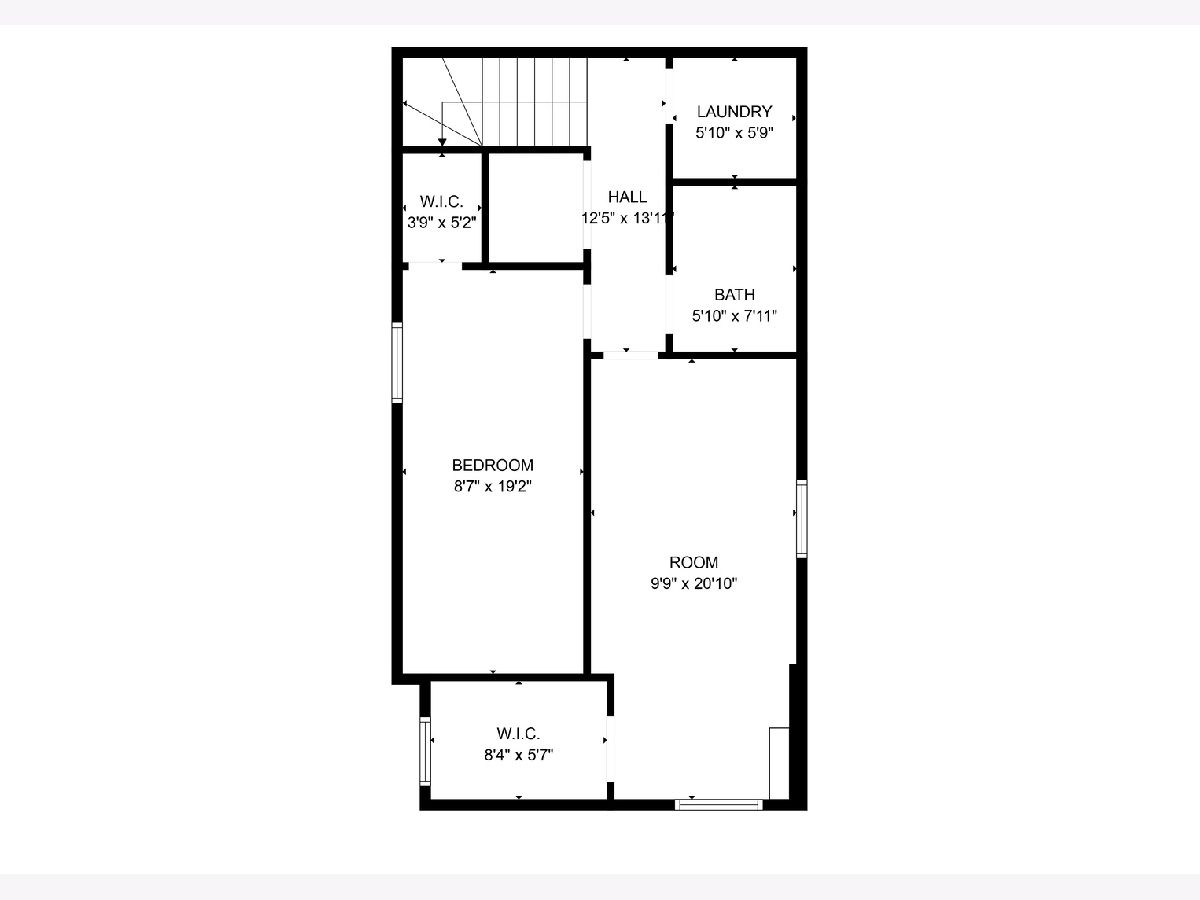
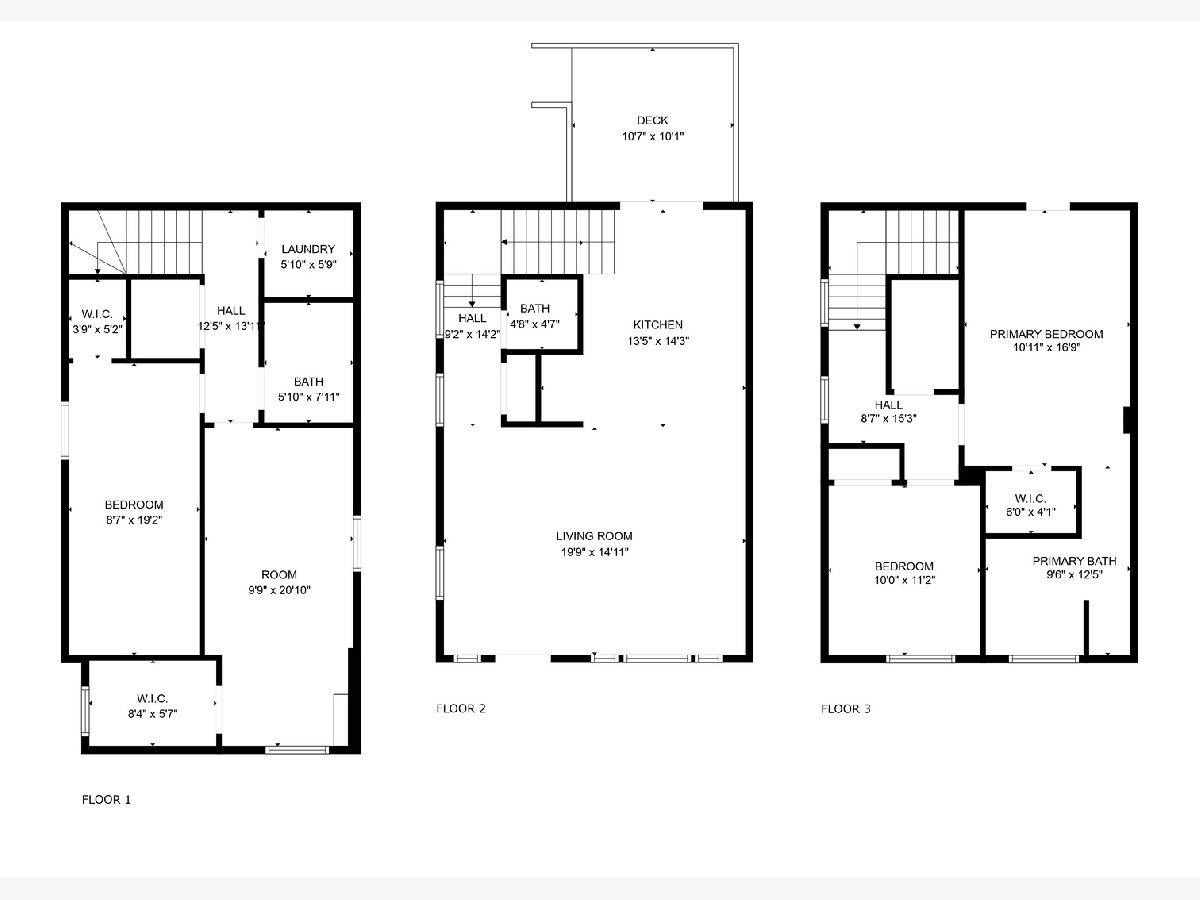
Room Specifics
Total Bedrooms: 4
Bedrooms Above Ground: 2
Bedrooms Below Ground: 2
Dimensions: —
Floor Type: —
Dimensions: —
Floor Type: —
Dimensions: —
Floor Type: —
Full Bathrooms: 4
Bathroom Amenities: Separate Shower,Soaking Tub
Bathroom in Basement: 1
Rooms: —
Basement Description: Finished,Bathroom Rough-In,Egress Window,Sleeping Area
Other Specifics
| 2 | |
| — | |
| — | |
| — | |
| — | |
| 25 X 125 | |
| — | |
| — | |
| — | |
| — | |
| Not in DB | |
| — | |
| — | |
| — | |
| — |
Tax History
| Year | Property Taxes |
|---|---|
| 2023 | $939 |
| 2025 | $988 |
Contact Agent
Nearby Similar Homes
Nearby Sold Comparables
Contact Agent
Listing Provided By
Keller Williams ONEChicago



