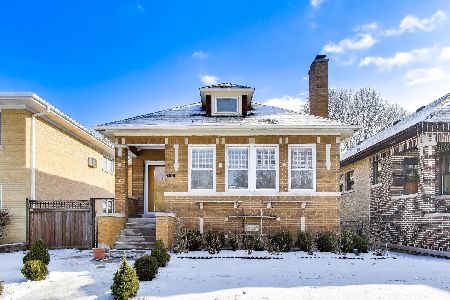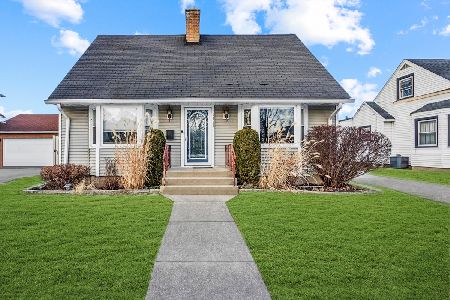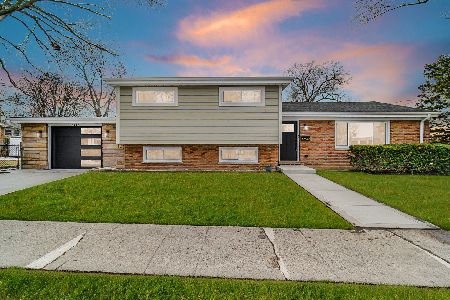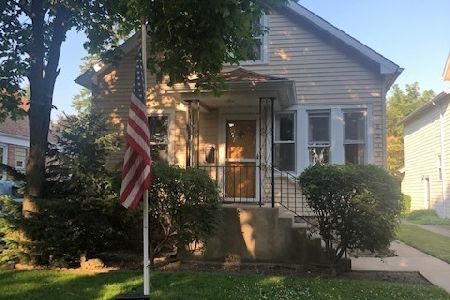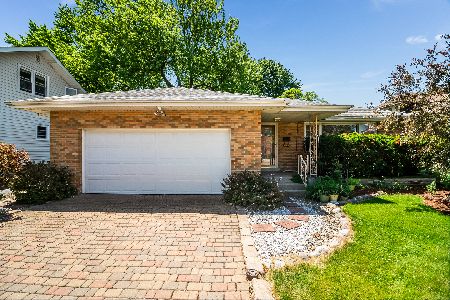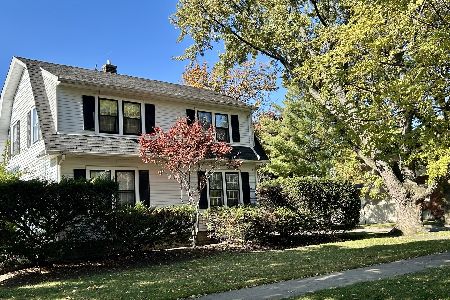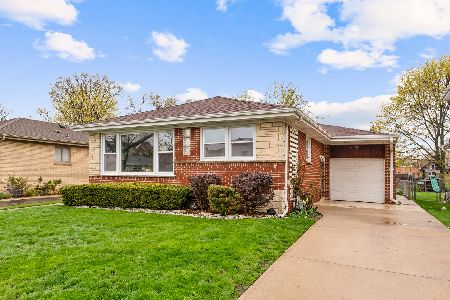8510 School Street, Morton Grove, Illinois 60053
$650,000
|
Sold
|
|
| Status: | Closed |
| Sqft: | 3,200 |
| Cost/Sqft: | $203 |
| Beds: | 5 |
| Baths: | 5 |
| Year Built: | 1930 |
| Property Taxes: | $12,847 |
| Days On Market: | 2210 |
| Lot Size: | 0,27 |
Description
Spectacular jumbo bungalow in Historic Morton Grove with 5 bedrooms and 4.5 baths. Charming living and dining room with built in Amish cabinets and wood burning fireplace for memorable family gatherings! Bright and open Chef's Kitchen boasts tons of cabinet and counter space, large eat in island, 2 dishwashers, new wine cooler, separate Frigidaire freezer and refrigerator. Sliding glass door leads to two tiered deck, huge fenced in yard and paver patio. Master suite on main level with walk-in closet and master bath. Master suite on second level with fireplace, balcony overlooking yard, master bath with jacuzzi tub and separate shower. Three spacious bedrooms upstairs with walk in closets. Ample parking in four car garage. Walking distance to metra, library, restaurants, Parks and Pool. Close to forest preserve, bike trails, police and fire departmt. Award winning Parkview school & Niles West HS! Same family owned since 1949.
Property Specifics
| Single Family | |
| — | |
| Bungalow | |
| 1930 | |
| Full | |
| — | |
| No | |
| 0.27 |
| Cook | |
| — | |
| — / Not Applicable | |
| None | |
| Lake Michigan | |
| Public Sewer, Overhead Sewers | |
| 10636035 | |
| 10201170130000 |
Nearby Schools
| NAME: | DISTRICT: | DISTANCE: | |
|---|---|---|---|
|
Grade School
Park View Elementary School |
70 | — | |
|
Middle School
Park View Elementary School |
70 | Not in DB | |
|
High School
Niles West High School |
219 | Not in DB | |
Property History
| DATE: | EVENT: | PRICE: | SOURCE: |
|---|---|---|---|
| 24 Apr, 2020 | Sold | $650,000 | MRED MLS |
| 24 Feb, 2020 | Under contract | $649,000 | MRED MLS |
| 12 Feb, 2020 | Listed for sale | $649,000 | MRED MLS |
Room Specifics
Total Bedrooms: 5
Bedrooms Above Ground: 5
Bedrooms Below Ground: 0
Dimensions: —
Floor Type: Hardwood
Dimensions: —
Floor Type: Hardwood
Dimensions: —
Floor Type: Hardwood
Dimensions: —
Floor Type: —
Full Bathrooms: 5
Bathroom Amenities: Whirlpool,Separate Shower,Double Sink,Soaking Tub
Bathroom in Basement: 1
Rooms: Office,Sitting Room,Mud Room,Bedroom 5,Den
Basement Description: Finished
Other Specifics
| 4 | |
| Concrete Perimeter | |
| — | |
| Balcony, Deck, Porch, Storms/Screens | |
| Fenced Yard | |
| 75 X 225 | |
| — | |
| Full | |
| Bar-Dry, Heated Floors, First Floor Bedroom, First Floor Full Bath, Built-in Features, Walk-In Closet(s) | |
| Microwave, Dishwasher, Refrigerator, Bar Fridge, Freezer, Washer, Dryer, Disposal, Stainless Steel Appliance(s), Wine Refrigerator, Cooktop, Built-In Oven | |
| Not in DB | |
| Park, Pool, Street Lights | |
| — | |
| — | |
| Double Sided, Wood Burning |
Tax History
| Year | Property Taxes |
|---|---|
| 2020 | $12,847 |
Contact Agent
Nearby Similar Homes
Nearby Sold Comparables
Contact Agent
Listing Provided By
Optima Real Estate Group Inc


