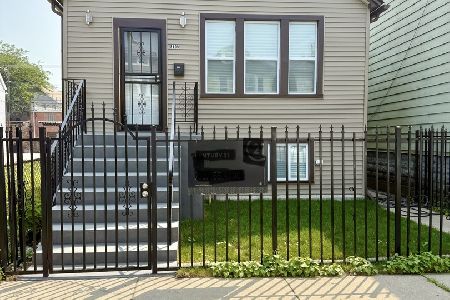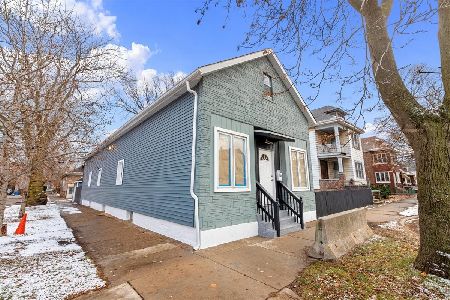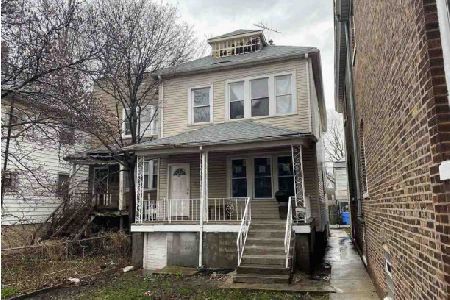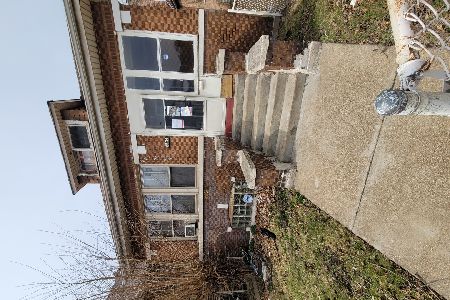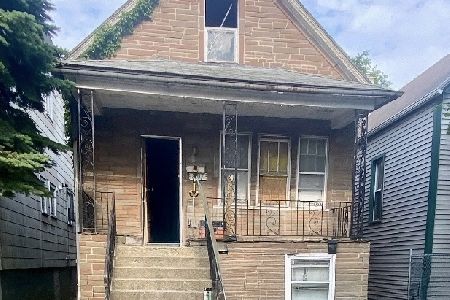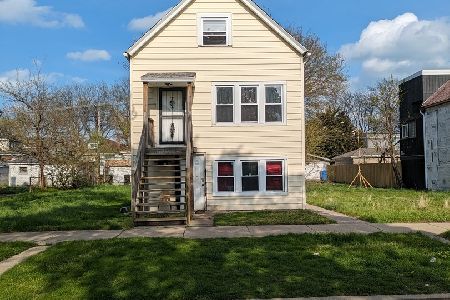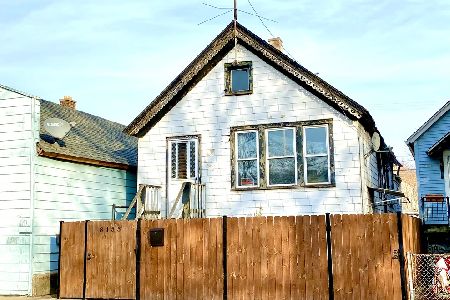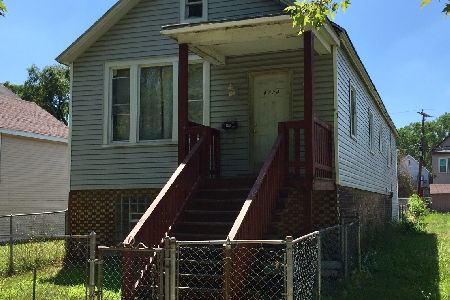8511 Buffalo Avenue, South Chicago, Chicago, Illinois 60617
$195,000
|
Sold
|
|
| Status: | Closed |
| Sqft: | 1,379 |
| Cost/Sqft: | $141 |
| Beds: | 1 |
| Baths: | 2 |
| Year Built: | 1890 |
| Property Taxes: | $1,093 |
| Days On Market: | 809 |
| Lot Size: | 0,00 |
Description
Here is a great opportunity to own your first starter home completely rehabbed at an affordable price! As you approach this gorgeous, gated olive green home you will be welcomed by a large homely front porch where you and your guest could sit, relax and watch the sunset. This home features an open floor plan that includes a welcoming living room with all the trim and finishes and a beautiful eat-in kitchen. This kitchen includes an island that seats up to 3, lots of counter and cabinet space, white 42inch shaker cabinets and beautiful stainless-steel appliances. First floor also includes a bedroom with a nice sized closet, a full bathroom and a family/ sitting room in the back that oversees the yard. The lower level/ basement includes custom marble epoxy floors throughout with two entrances, laundry room/ mechanical room (with a brand new high efficiency furnace, tankless water tank, drain tile system and sump pump), 3 additional bedrooms and a full bathroom with a custom body sprayer in the tub. The second level is an unfinished attic space waiting for you to finish it out how you desire. This spacious yard includes a brand new ac condenser and a two-car garage! This home is in the New Sullivan School district. Two Minute walk to a park/ trail. Lake Shore/ South Shore drive is 30 seconds away! This home is perfect for a first-time home/ investor. Come see it TODAY!!!!
Property Specifics
| Single Family | |
| — | |
| — | |
| 1890 | |
| — | |
| — | |
| No | |
| — |
| Cook | |
| — | |
| — / Not Applicable | |
| — | |
| — | |
| — | |
| 11825242 | |
| 21322100040000 |
Property History
| DATE: | EVENT: | PRICE: | SOURCE: |
|---|---|---|---|
| 29 Aug, 2023 | Sold | $195,000 | MRED MLS |
| 22 Jul, 2023 | Under contract | $195,000 | MRED MLS |
| 7 Jul, 2023 | Listed for sale | $195,000 | MRED MLS |
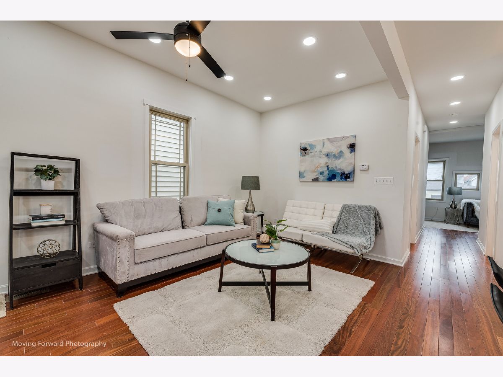
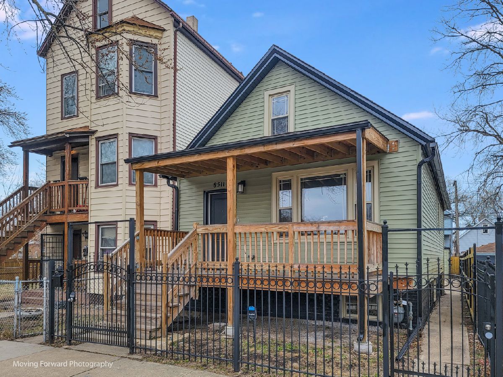
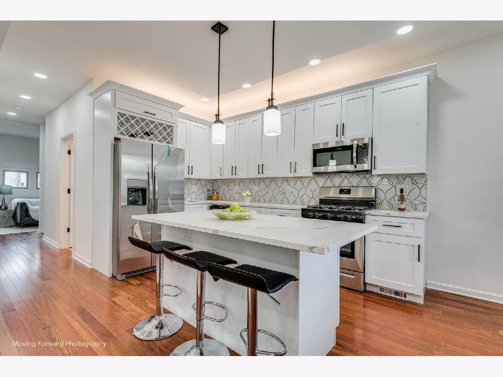
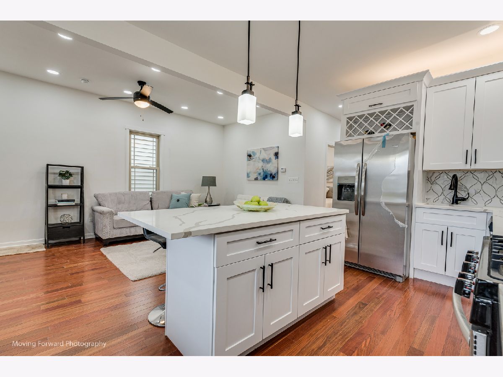
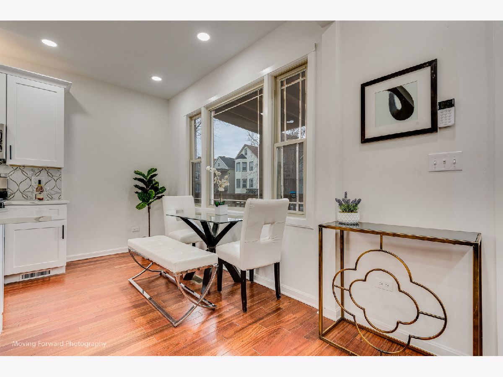
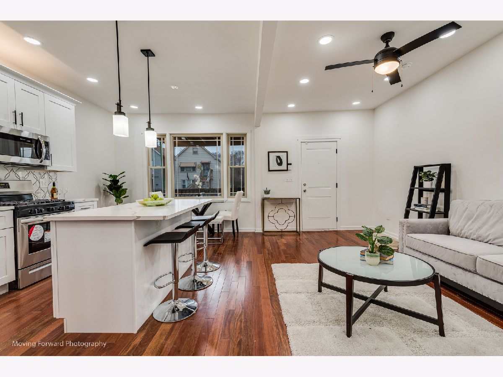
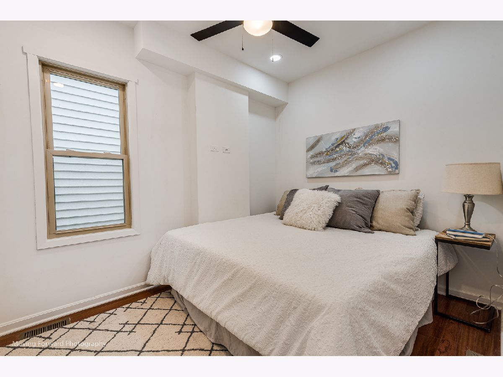
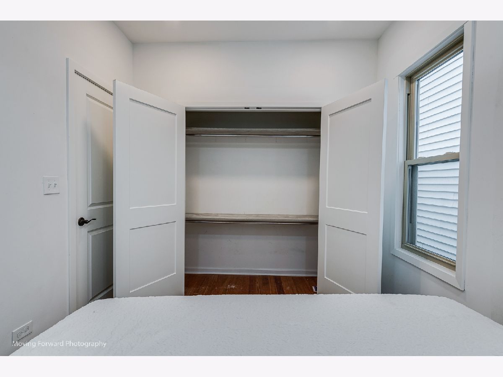
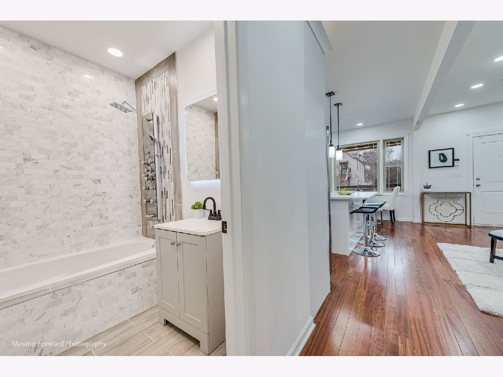
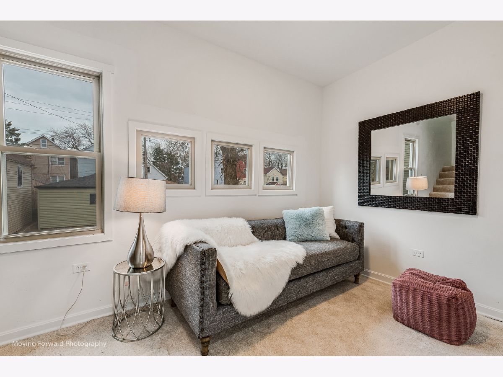
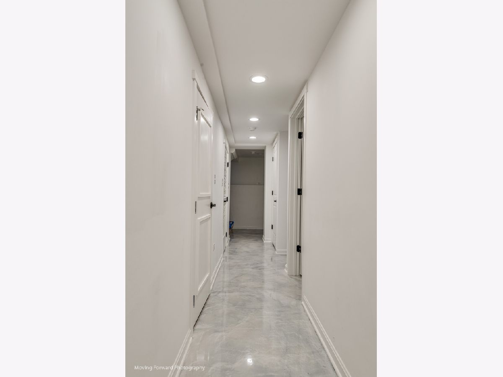
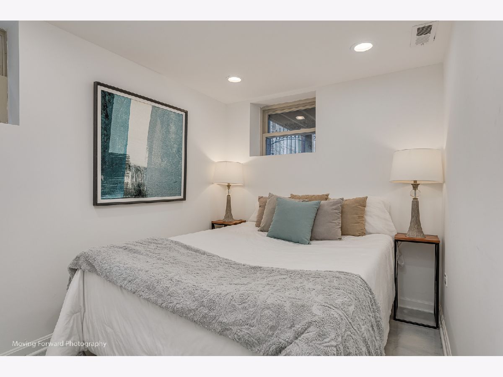
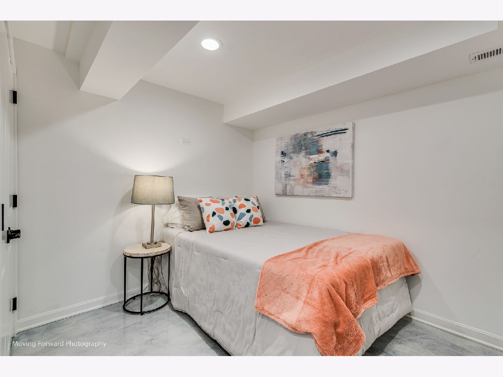
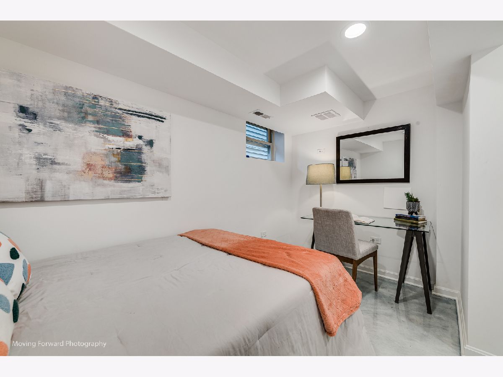
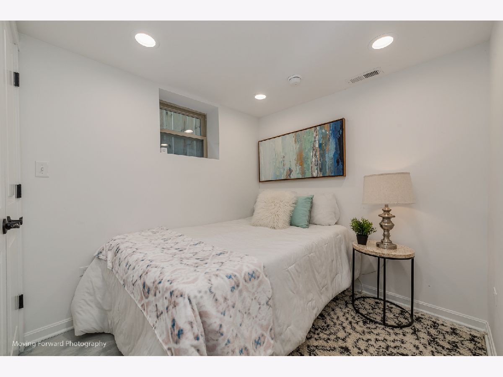
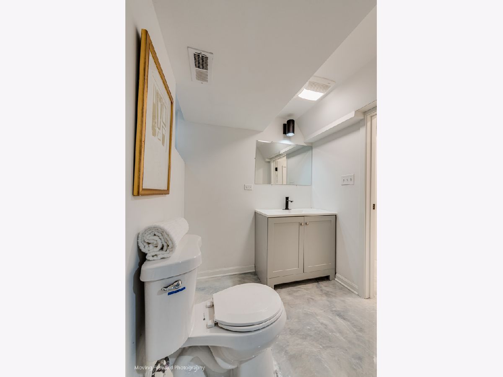
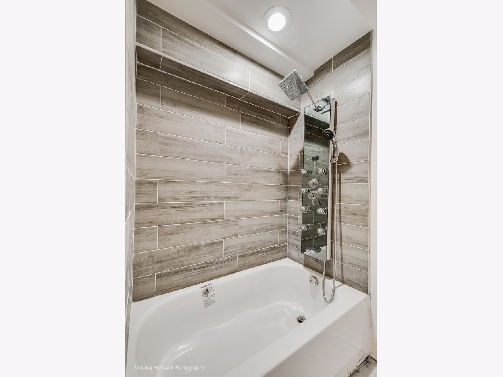
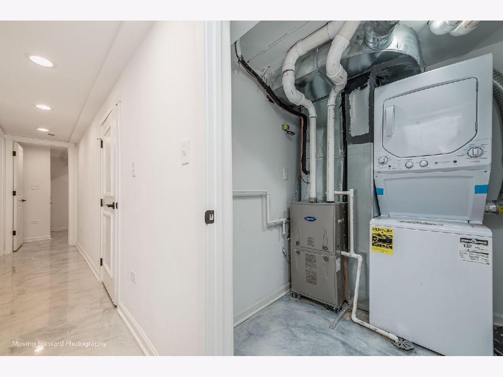
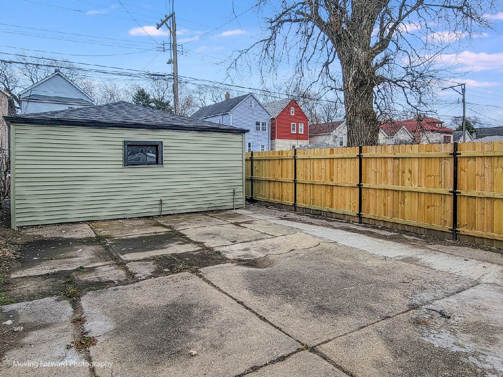
Room Specifics
Total Bedrooms: 4
Bedrooms Above Ground: 1
Bedrooms Below Ground: 3
Dimensions: —
Floor Type: —
Dimensions: —
Floor Type: —
Dimensions: —
Floor Type: —
Full Bathrooms: 2
Bathroom Amenities: Full Body Spray Shower,Soaking Tub
Bathroom in Basement: 1
Rooms: —
Basement Description: Finished
Other Specifics
| 2 | |
| — | |
| — | |
| — | |
| — | |
| 3100 | |
| Interior Stair,Unfinished | |
| — | |
| — | |
| — | |
| Not in DB | |
| — | |
| — | |
| — | |
| — |
Tax History
| Year | Property Taxes |
|---|---|
| 2023 | $1,093 |
Contact Agent
Nearby Similar Homes
Nearby Sold Comparables
Contact Agent
Listing Provided By
Exit Strategy Realty / EMA Management

