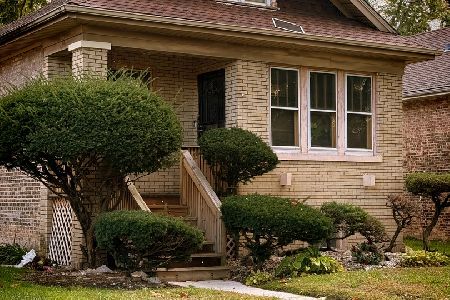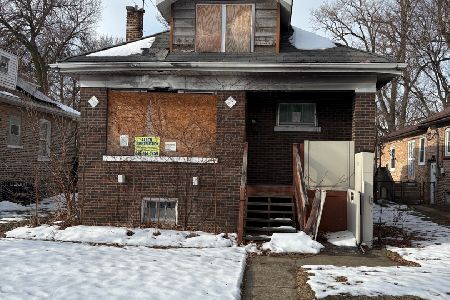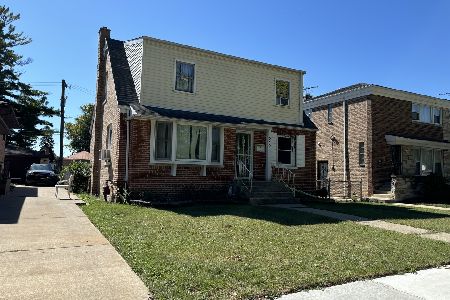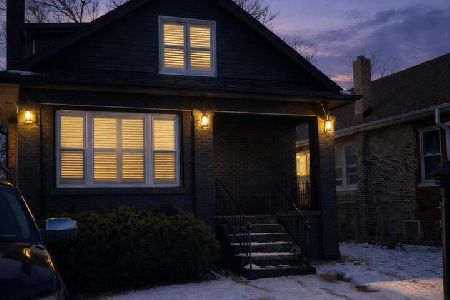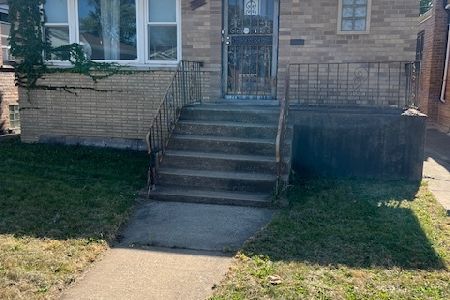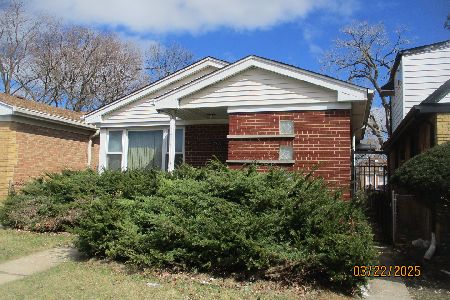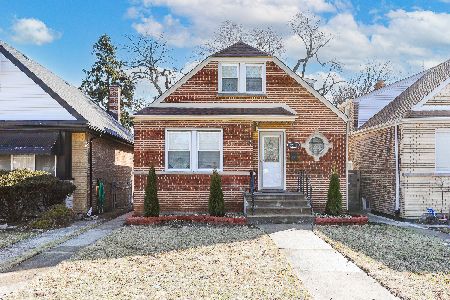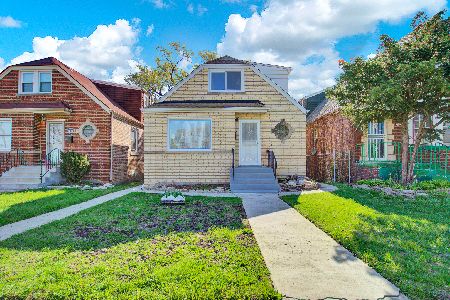8511 King Drive, Chatham, Chicago, Illinois 60619
$197,500
|
Sold
|
|
| Status: | Closed |
| Sqft: | 1,164 |
| Cost/Sqft: | $171 |
| Beds: | 3 |
| Baths: | 3 |
| Year Built: | 1944 |
| Property Taxes: | $2,178 |
| Days On Market: | 2884 |
| Lot Size: | 0,00 |
Description
+++$2000 Broker Bonus++ Come see this meticulously rehabbed home on desirable Martin Luther King Dr. and you will not be disappointed. As you walk in you are greeted by an open first floor with a living room, dining room that are both filled with natural sunlight, a kitchen with white cabinets, granite countertops, beautiful backsplash and all new appliances. The first floor also features a bedroom and a bathroom that features all the best finishes and a jacuzzi tub. Walk up to the second floor to find 2 more bedrooms and a full bathroom with amazing tile work and classic gray finishes. The basement is fully finished with a family room that features a family room with a fireplace, the 4th very spacious bedroom, and the mechanical/utility room. All new electrical, windows, mechanicals, plumbing, flooring, walls, and much more. The exterior features a completely fenced in yard, a enclosed porch off the garage with a fireplace and new patio. Previous buyer cancelled for no apparent reason
Property Specifics
| Single Family | |
| — | |
| Bungalow | |
| 1944 | |
| Full | |
| — | |
| No | |
| — |
| Cook | |
| — | |
| 0 / Not Applicable | |
| None | |
| Lake Michigan,Public | |
| Public Sewer | |
| 09877877 | |
| 20344060040000 |
Property History
| DATE: | EVENT: | PRICE: | SOURCE: |
|---|---|---|---|
| 16 Jul, 2018 | Sold | $197,500 | MRED MLS |
| 7 May, 2018 | Under contract | $199,500 | MRED MLS |
| 8 Mar, 2018 | Listed for sale | $199,500 | MRED MLS |
| 29 Apr, 2025 | Sold | $268,000 | MRED MLS |
| 15 Apr, 2025 | Under contract | $274,900 | MRED MLS |
| 14 Mar, 2025 | Listed for sale | $274,900 | MRED MLS |
Room Specifics
Total Bedrooms: 4
Bedrooms Above Ground: 3
Bedrooms Below Ground: 1
Dimensions: —
Floor Type: Carpet
Dimensions: —
Floor Type: Carpet
Dimensions: —
Floor Type: Vinyl
Full Bathrooms: 3
Bathroom Amenities: Whirlpool
Bathroom in Basement: 1
Rooms: No additional rooms
Basement Description: Finished
Other Specifics
| 2 | |
| Concrete Perimeter | |
| — | |
| Patio, Storms/Screens | |
| Fenced Yard | |
| 30 X 167 | |
| Finished,Full,Interior Stair | |
| None | |
| Hardwood Floors, Wood Laminate Floors, First Floor Bedroom, First Floor Full Bath | |
| Range, Microwave, Dishwasher, Refrigerator, Washer, Dryer | |
| Not in DB | |
| Sidewalks, Street Lights, Street Paved | |
| — | |
| — | |
| Electric |
Tax History
| Year | Property Taxes |
|---|---|
| 2018 | $2,178 |
| 2025 | $2,043 |
Contact Agent
Nearby Similar Homes
Nearby Sold Comparables
Contact Agent
Listing Provided By
RE/MAX MI CASA


