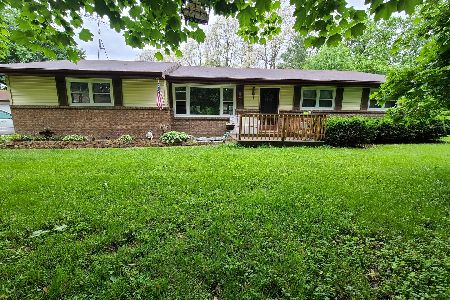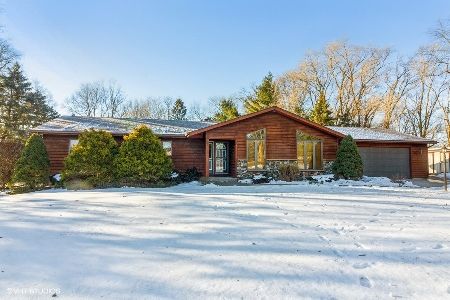8511 Nolan Street, Harvard, Illinois 60033
$155,500
|
Sold
|
|
| Status: | Closed |
| Sqft: | 0 |
| Cost/Sqft: | — |
| Beds: | 3 |
| Baths: | 2 |
| Year Built: | 1973 |
| Property Taxes: | $3,832 |
| Days On Market: | 3603 |
| Lot Size: | 1,41 |
Description
All the little extras here add up to a lot, but not in price! This three bedroom, two bath ranch sits on a park-like 1.4 acres with almost half of the property fenced with 6' fencing. The family room opens to the newer deck, and the hot tub is included. You'll also find the wood burning fireplace with insert in the Family Room. There is newer laminate flooring throughout, solid six panel doors and a full unfinished basement. In addition to the attached two car garage, there is a detached one-and-a-half car garage for that extra car, a hobby shop, or just storage. The adjacent shed will hold your seasonal lawn equipment, so no need to take up garage space for that. Subdivision residents share association owned park and ponds. This home is in Alden-Hebron School District 19.
Property Specifics
| Single Family | |
| — | |
| Ranch | |
| 1973 | |
| Full | |
| — | |
| No | |
| 1.41 |
| Mc Henry | |
| — | |
| 175 / Annual | |
| Lake Rights | |
| Private Well | |
| Septic-Private | |
| 09163304 | |
| 0222302001 |
Nearby Schools
| NAME: | DISTRICT: | DISTANCE: | |
|---|---|---|---|
|
Grade School
Alden Hebron Elementary School |
19 | — | |
|
Middle School
Alden-hebron Middle School |
19 | Not in DB | |
|
High School
Alden-hebron High School |
19 | Not in DB | |
Property History
| DATE: | EVENT: | PRICE: | SOURCE: |
|---|---|---|---|
| 29 Apr, 2016 | Sold | $155,500 | MRED MLS |
| 18 Mar, 2016 | Under contract | $159,900 | MRED MLS |
| 11 Mar, 2016 | Listed for sale | $159,900 | MRED MLS |
| 14 Oct, 2022 | Sold | $260,000 | MRED MLS |
| 28 Aug, 2022 | Under contract | $254,900 | MRED MLS |
| — | Last price change | $259,900 | MRED MLS |
| 6 Jun, 2022 | Listed for sale | $280,000 | MRED MLS |
Room Specifics
Total Bedrooms: 3
Bedrooms Above Ground: 3
Bedrooms Below Ground: 0
Dimensions: —
Floor Type: Wood Laminate
Dimensions: —
Floor Type: Wood Laminate
Full Bathrooms: 2
Bathroom Amenities: —
Bathroom in Basement: 0
Rooms: Deck,Foyer
Basement Description: Unfinished
Other Specifics
| 3 | |
| Concrete Perimeter | |
| Asphalt | |
| Deck, Porch, Hot Tub, Storms/Screens | |
| Fenced Yard | |
| 310 X 345 X 62 X334 | |
| Unfinished | |
| Full | |
| Wood Laminate Floors, First Floor Bedroom, First Floor Full Bath | |
| Range, Microwave, Dishwasher, Refrigerator | |
| Not in DB | |
| — | |
| — | |
| — | |
| Wood Burning Stove, Heatilator |
Tax History
| Year | Property Taxes |
|---|---|
| 2016 | $3,832 |
| 2022 | $3,688 |
Contact Agent
Nearby Similar Homes
Nearby Sold Comparables
Contact Agent
Listing Provided By
Berkshire Hathaway HomeServices Starck Real Estate






