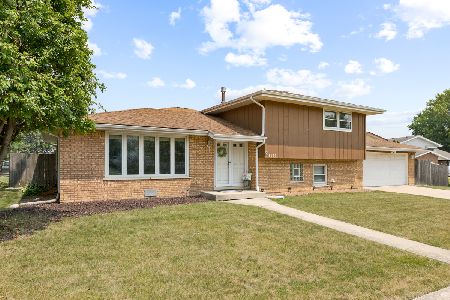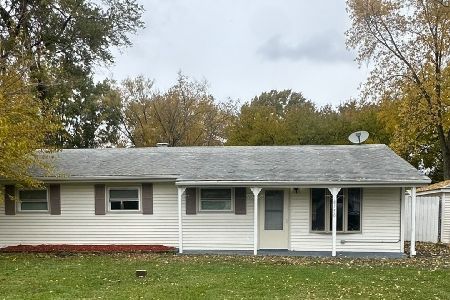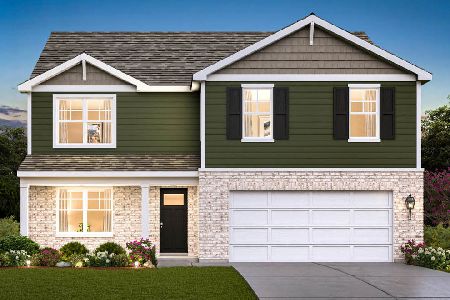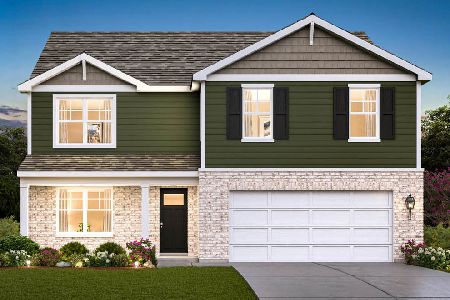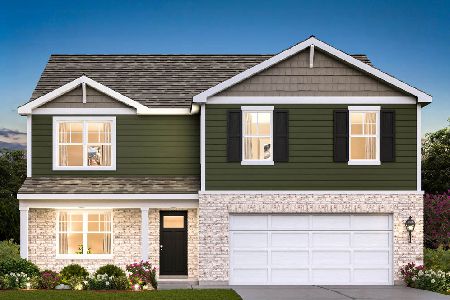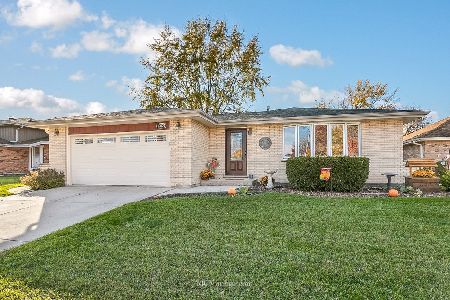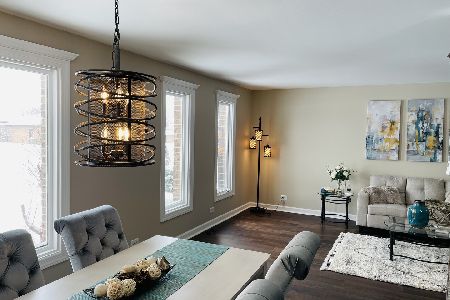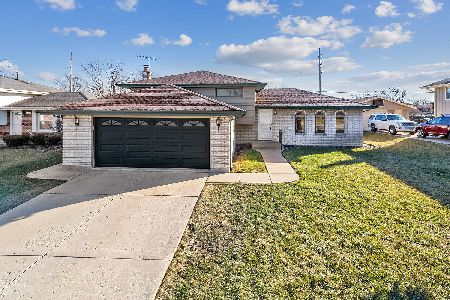8512 170th Place, Tinley Park, Illinois 60487
$274,000
|
Sold
|
|
| Status: | Closed |
| Sqft: | 2,000 |
| Cost/Sqft: | $140 |
| Beds: | 3 |
| Baths: | 3 |
| Year Built: | 1980 |
| Property Taxes: | $5,675 |
| Days On Market: | 2169 |
| Lot Size: | 0,19 |
Description
Living Made Easier-Minimal Stairs & Open Inviting Floor Plan By Design. Well Appointed Three-Step Ranch! Custom-Built Model Offers Larger Rm Sizes Throughout. Main Lvl Fam Rm w/Skylight, Cozy & Attractive Floor To Ceiling Fireplace, Overlooks Party-Sized Patio & Fenced Yard. Comfortably Elegant Living Rm - Separate Formal Dining. Large Kitchen - Convenient Island, Numerous Cabinets. Spacious Bedrms, Dual Closets. Private Full Master Bath, Nicely Remodeled! Full Guest Bath & 1/2 Bath Off Family Rm Updated Too. Finished Bsmt w/Add'l Rec Rm; Great For Entertaining, Kids Play, or That Personal Space Retreat. Storage Galore! Six Panel Doors, Lush Carpet, Freshly Painted. Gorgeous Exterior Too! Maint-Free Brick, New Fascia, Siding, Gutters. Professionally Landscaped, 30x15 Concrete Patio, Fenced Yard, Custom Storage Shed. Covered Front Porch. Attached Two-Car Garage, Concrete Drive. Quiet Subdivision, Nearby Parks & GREAT SCHOOLS! Easy Access To Metra Train & Interstates. Meticulously Loved!
Property Specifics
| Single Family | |
| — | |
| Step Ranch | |
| 1980 | |
| Full | |
| 3 STEP RANCH - FIN BSMT | |
| No | |
| 0.19 |
| Cook | |
| — | |
| — / Not Applicable | |
| None | |
| Lake Michigan | |
| Public Sewer | |
| 10638259 | |
| 27261190150000 |
Nearby Schools
| NAME: | DISTRICT: | DISTANCE: | |
|---|---|---|---|
|
Grade School
Christa Mcauliffe School |
140 | — | |
|
Middle School
Virgil I Grissom Middle School |
140 | Not in DB | |
|
High School
Victor J Andrew High School |
230 | Not in DB | |
Property History
| DATE: | EVENT: | PRICE: | SOURCE: |
|---|---|---|---|
| 27 Mar, 2020 | Sold | $274,000 | MRED MLS |
| 19 Feb, 2020 | Under contract | $279,900 | MRED MLS |
| 15 Feb, 2020 | Listed for sale | $279,900 | MRED MLS |
Room Specifics
Total Bedrooms: 3
Bedrooms Above Ground: 3
Bedrooms Below Ground: 0
Dimensions: —
Floor Type: Carpet
Dimensions: —
Floor Type: Carpet
Full Bathrooms: 3
Bathroom Amenities: Separate Shower
Bathroom in Basement: 0
Rooms: Recreation Room,Storage
Basement Description: Finished
Other Specifics
| 2.5 | |
| Concrete Perimeter | |
| Concrete,Side Drive | |
| Patio, Porch | |
| Fenced Yard,Landscaped | |
| 80 X 120 | |
| — | |
| Full | |
| Vaulted/Cathedral Ceilings, Skylight(s) | |
| Range, Microwave, Dishwasher, Refrigerator, Trash Compactor | |
| Not in DB | |
| Curbs, Sidewalks, Street Lights, Street Paved | |
| — | |
| — | |
| Wood Burning, Gas Log, Gas Starter |
Tax History
| Year | Property Taxes |
|---|---|
| 2020 | $5,675 |
Contact Agent
Nearby Similar Homes
Nearby Sold Comparables
Contact Agent
Listing Provided By
Coldwell Banker Residential

