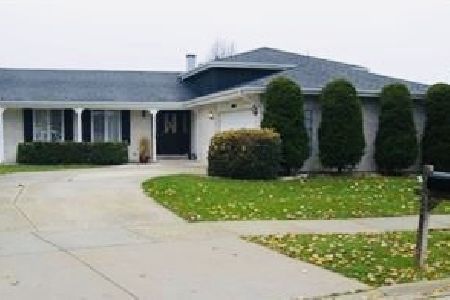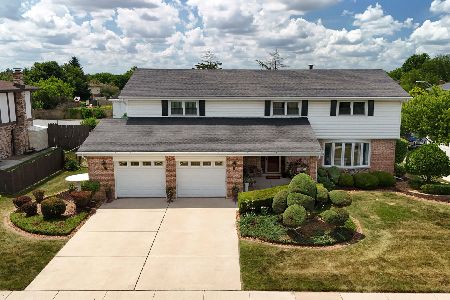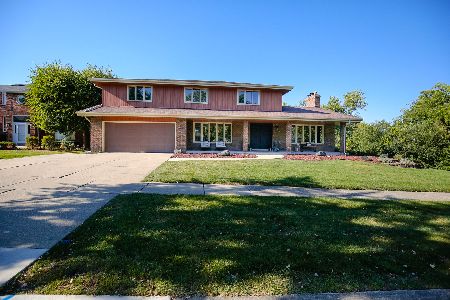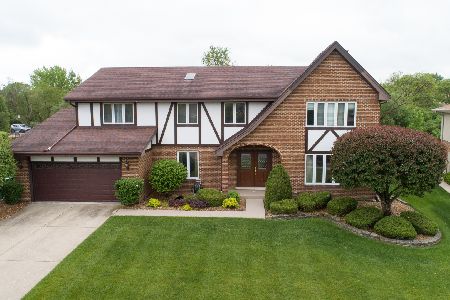8512 Teebrook Drive, Orland Park, Illinois 60462
$405,000
|
Sold
|
|
| Status: | Closed |
| Sqft: | 2,260 |
| Cost/Sqft: | $184 |
| Beds: | 4 |
| Baths: | 4 |
| Year Built: | 1980 |
| Property Taxes: | $6,992 |
| Days On Market: | 2331 |
| Lot Size: | 0,30 |
Description
Custom 2-story brick Georgian w/deep lot in Orland Park! 4 br/4 ba. Br & Full Bath on Main Level can be used for possible related living. Kitchen includes solid surface counters w/maple cabs, prof stainless 6 burner range, SubZero refrigerator, dishwasher, warming oven, & microwave. Crown molding, hand scraped hickory engineered h/w floors on the 1st floor in 2018. 9' ceilings in living room. Three fireplaces & 4 bay windows. Tray ceiling in master & whirlpool tub in bath. Finished bsmt includes custom home theater, 2nd family room, game area, 2nd kitchen, & full bath. Large utility room doubles as a workout room. 1st flr laundry. Large backyard features a large terrace w/nat gas for grill. Sprinkler system w/ Internet/WI-FI controller. Hot water heat with backup furnace. Radiant heat in basement & garage floors. New furnace & AC 2016 & boiler in 2012. 2 heating/AC systems. Pella windows, Pella & Therma-Tru exterior doors.
Property Specifics
| Single Family | |
| — | |
| Georgian | |
| 1980 | |
| Full | |
| — | |
| No | |
| 0.3 |
| Cook | |
| Teebrook | |
| — / Not Applicable | |
| None | |
| Lake Michigan | |
| Public Sewer | |
| 10503293 | |
| 27141030470000 |
Nearby Schools
| NAME: | DISTRICT: | DISTANCE: | |
|---|---|---|---|
|
Grade School
Prairie Elementary School |
135 | — | |
|
Middle School
Jerling Junior High School |
135 | Not in DB | |
|
High School
Carl Sandburg High School |
230 | Not in DB | |
|
Alternate Elementary School
Liberty Elementary School |
— | Not in DB | |
Property History
| DATE: | EVENT: | PRICE: | SOURCE: |
|---|---|---|---|
| 14 Apr, 2020 | Sold | $405,000 | MRED MLS |
| 29 Feb, 2020 | Under contract | $415,000 | MRED MLS |
| — | Last price change | $429,000 | MRED MLS |
| 1 Sep, 2019 | Listed for sale | $429,000 | MRED MLS |
Room Specifics
Total Bedrooms: 4
Bedrooms Above Ground: 4
Bedrooms Below Ground: 0
Dimensions: —
Floor Type: Carpet
Dimensions: —
Floor Type: Carpet
Dimensions: —
Floor Type: Hardwood
Full Bathrooms: 4
Bathroom Amenities: —
Bathroom in Basement: 1
Rooms: Kitchen,Family Room,Game Room,Workshop
Basement Description: Finished
Other Specifics
| 2 | |
| — | |
| Concrete | |
| Patio | |
| — | |
| 67 X 160 X 68 X 26 X 196 | |
| Unfinished | |
| Full | |
| Bar-Wet, Hardwood Floors, First Floor Bedroom, First Floor Laundry, First Floor Full Bath | |
| Range, Microwave, Dishwasher, Refrigerator, Washer, Dryer, Disposal, Stainless Steel Appliance(s), Range Hood | |
| Not in DB | |
| — | |
| — | |
| — | |
| Wood Burning, Gas Log, Gas Starter |
Tax History
| Year | Property Taxes |
|---|---|
| 2020 | $6,992 |
Contact Agent
Nearby Similar Homes
Nearby Sold Comparables
Contact Agent
Listing Provided By
Real People Realty, Inc.







