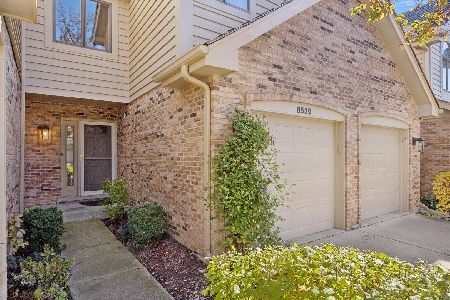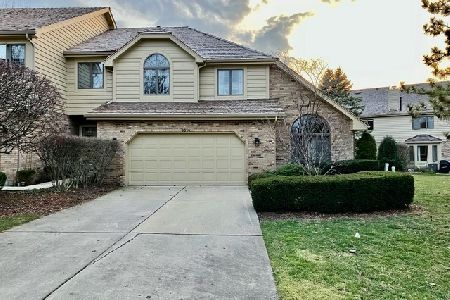8517 Thistlewood Court, Darien, Illinois 60561
$475,000
|
Sold
|
|
| Status: | Closed |
| Sqft: | 1,848 |
| Cost/Sqft: | $257 |
| Beds: | 3 |
| Baths: | 3 |
| Year Built: | 1989 |
| Property Taxes: | $6,603 |
| Days On Market: | 696 |
| Lot Size: | 0,00 |
Description
Welcome to 8517 Thistlewood Ct., a meticulously updated 3-bedroom (+office), 2.1-bathroom townhome in the prestigious Villas of Carriage Greens Subdivision. This stunning property offers modern living with thoughtful upgrades throughout, providing a perfect blend of comfort and style. As you enter, you'll be greeted by a bright and spacious living area, a perfect place to cozy up by the fireplace. The updated kitchen boasts granite countertops, stainless steel appliances, and ample cabinet space, making it a chef's delight. Entertain guests seamlessly in the adjacent dining area, creating a perfect setting for shared meals and special moments. This townhome features three oversized bedrooms, providing comfort and privacy for all. The primary bedroom includes a beautifully updated ensuite bathroom, creating a serene retreat after a long day. The additional bathrooms have also been tastefully renovated, offering both functionality and elegance. The office space is an added bonus! One of the standout features of this property is the finished basement, providing additional living space that can be customized to suit your lifestyle - a perfect spot for a recreation room and home gym. Location is key, and 8517 Thistlewood Ct. is ideally situated in close proximity to Smart Oaks Park, Carriage Greens Golf Course, and Cass Jr. High. Enjoy the additional convenience of easy access to Hwy 55, making your commute a breeze. Don't miss the opportunity - schedule your showing today and experience the charm of 8517 Thistlewood Ct. firsthand!
Property Specifics
| Condos/Townhomes | |
| 2 | |
| — | |
| 1989 | |
| — | |
| — | |
| No | |
| — |
| — | |
| — | |
| 227 / Monthly | |
| — | |
| — | |
| — | |
| 12003124 | |
| 0933406040 |
Nearby Schools
| NAME: | DISTRICT: | DISTANCE: | |
|---|---|---|---|
|
Grade School
Concord Elementary School |
63 | — | |
|
Middle School
Cass Junior High School |
63 | Not in DB | |
|
High School
Hinsdale South High School |
86 | Not in DB | |
Property History
| DATE: | EVENT: | PRICE: | SOURCE: |
|---|---|---|---|
| 21 Apr, 2020 | Sold | $305,000 | MRED MLS |
| 24 Mar, 2020 | Under contract | $319,000 | MRED MLS |
| 20 Feb, 2020 | Listed for sale | $319,000 | MRED MLS |
| 18 Apr, 2024 | Sold | $475,000 | MRED MLS |
| 18 Mar, 2024 | Under contract | $475,000 | MRED MLS |
| 14 Mar, 2024 | Listed for sale | $475,000 | MRED MLS |

























Room Specifics
Total Bedrooms: 3
Bedrooms Above Ground: 3
Bedrooms Below Ground: 0
Dimensions: —
Floor Type: —
Dimensions: —
Floor Type: —
Full Bathrooms: 3
Bathroom Amenities: Separate Shower,Double Sink,Soaking Tub
Bathroom in Basement: 0
Rooms: —
Basement Description: Finished
Other Specifics
| 2 | |
| — | |
| Concrete | |
| — | |
| — | |
| 29 X 61.75 X 29 X 61.75 | |
| — | |
| — | |
| — | |
| — | |
| Not in DB | |
| — | |
| — | |
| — | |
| — |
Tax History
| Year | Property Taxes |
|---|---|
| 2020 | $6,501 |
| 2024 | $6,603 |
Contact Agent
Nearby Similar Homes
Nearby Sold Comparables
Contact Agent
Listing Provided By
Keller Williams Experience






