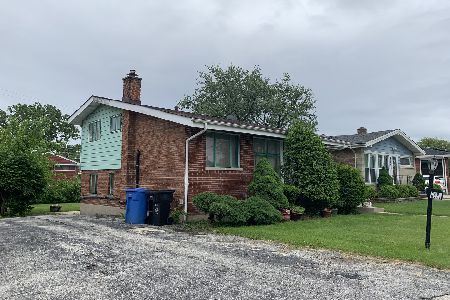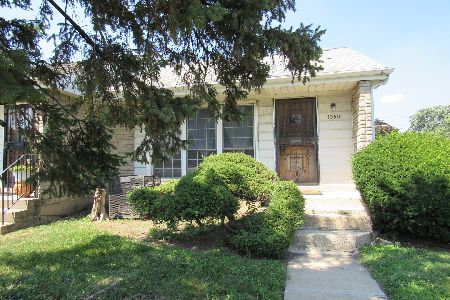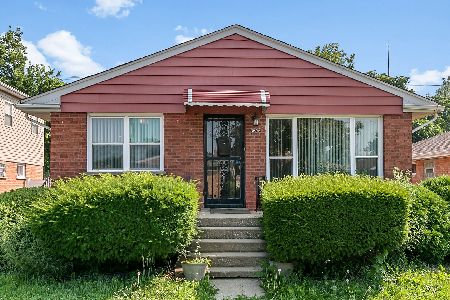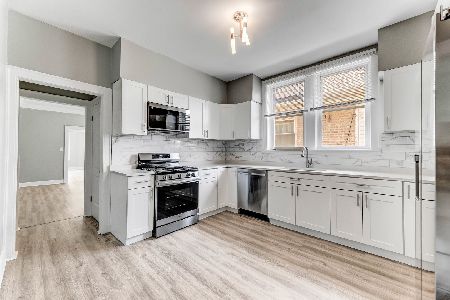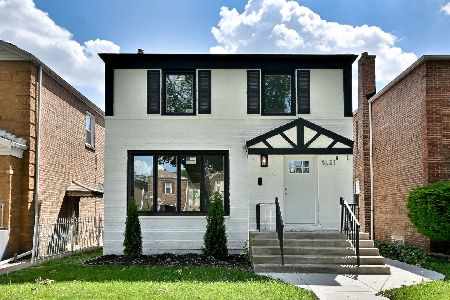8518 Avalon Avenue, Avalon Park, Chicago, Illinois 60619
$287,500
|
Sold
|
|
| Status: | Closed |
| Sqft: | 0 |
| Cost/Sqft: | — |
| Beds: | 4 |
| Baths: | 2 |
| Year Built: | 1953 |
| Property Taxes: | $3,942 |
| Days On Market: | 170 |
| Lot Size: | 0,14 |
Description
Charming 4-Bedroom Corner Home in Coveted Marynook! Welcome to this beautifully rehabbed 4-bedroom, 2-bath corner residence nestled in the desirable Marynook enclave of Avalon Park-a unique neighborhood known for its tree-lined streets and mid-century charm. Thoughtfully redesigned for modern living, this home boasts an ideal layout that offers both functionality and flexibility. Step into a sun-drenched living room highlighted by floor-to-ceiling windows and hardwood floors that flow throughout the main level. The eat-in kitchen is the heart of the home, featuring stainless steel appliances, quartz countertops, decorative backsplash, and ample cabinetry-perfect for both daily living. Designed with versatility in mind, there are 2 bedrooms and a full bath on the upper & lower levels, ideal for multi-generational living, guest accommodations, or a dedicated home office setup. Downstairs, a spacious walkout basement extends your living space with a cozy family room, a dedicated laundry room, and storage options. Step outside to your private backyard, an L-shaped retreat complete with a gazebo, tranquil pond, and defined zones for grilling, entertaining, and relaxation. The detached 2-car garage adds convenience and value. Perfectly located minutes from I-90/94, the Chicago Skyway, CTA, Metra, shopping, restaurants, parks, and much more... This Marynook gem truly has it all. MUST SEE!
Property Specifics
| Single Family | |
| — | |
| — | |
| 1953 | |
| — | |
| — | |
| No | |
| 0.14 |
| Cook | |
| — | |
| 100 / Annual | |
| — | |
| — | |
| — | |
| 12339329 | |
| 20354220080000 |
Property History
| DATE: | EVENT: | PRICE: | SOURCE: |
|---|---|---|---|
| 15 Jul, 2025 | Sold | $287,500 | MRED MLS |
| 13 Jun, 2025 | Under contract | $285,000 | MRED MLS |
| 7 Jun, 2025 | Listed for sale | $285,000 | MRED MLS |
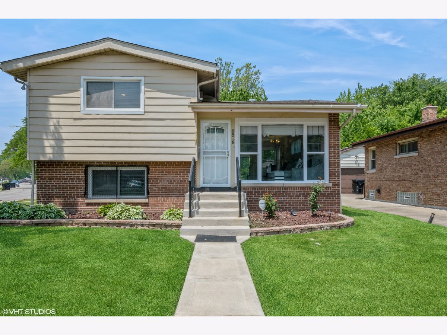
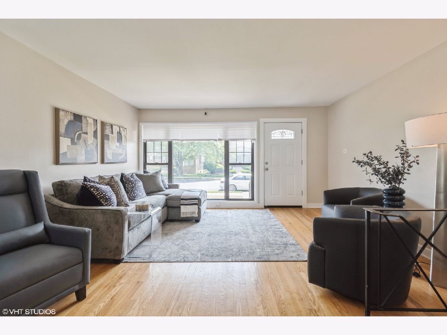
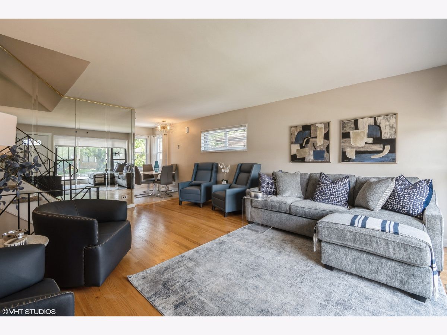
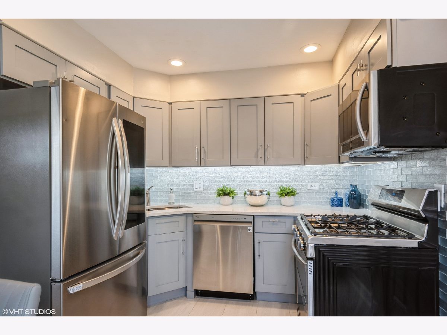
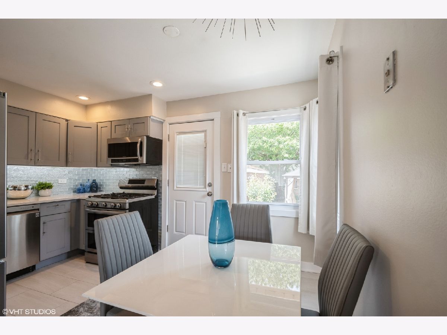
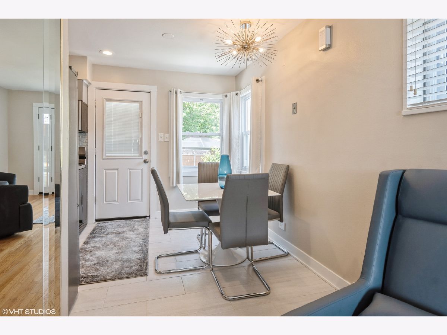
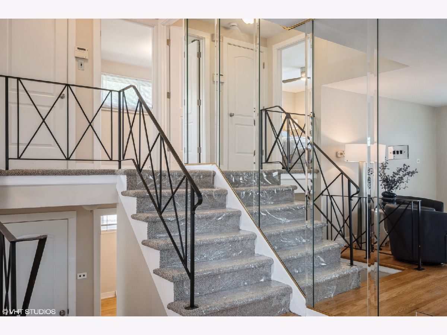
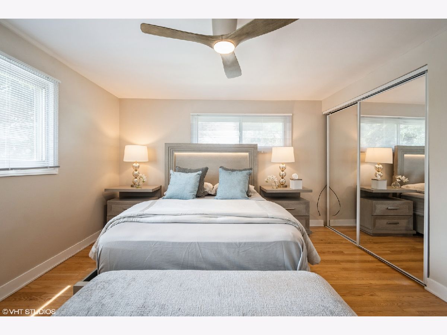
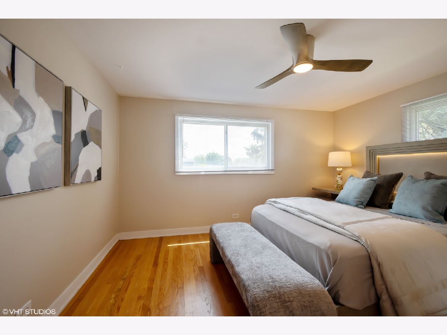
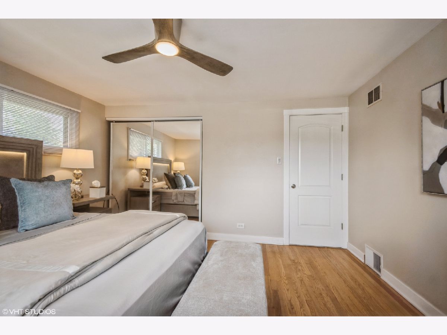
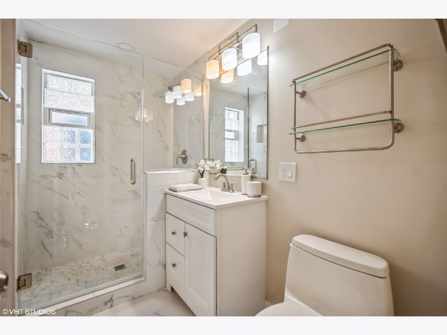
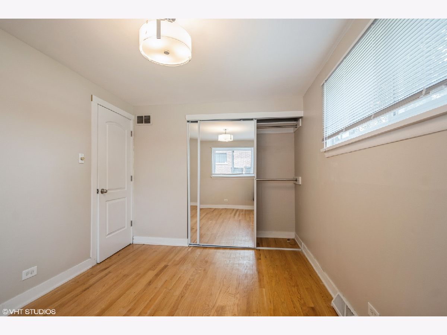
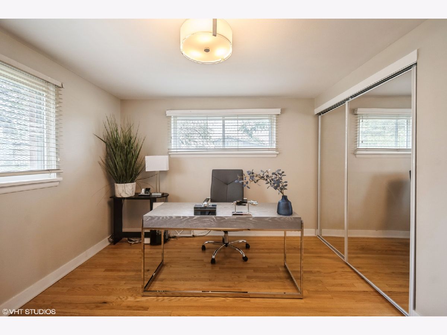
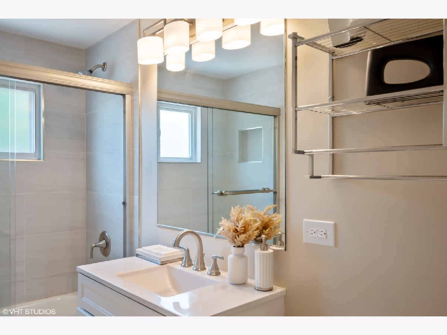
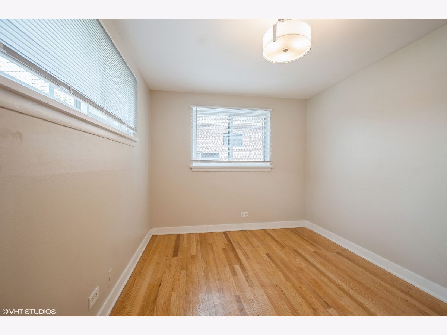
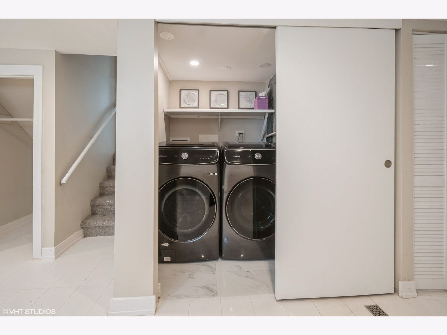
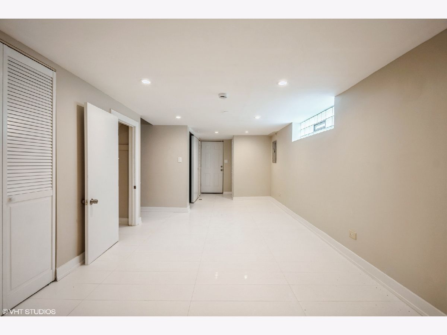
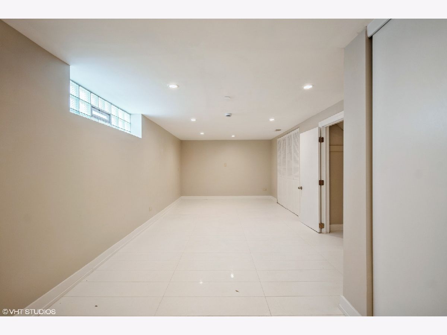
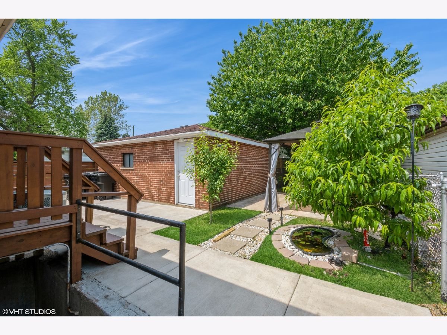
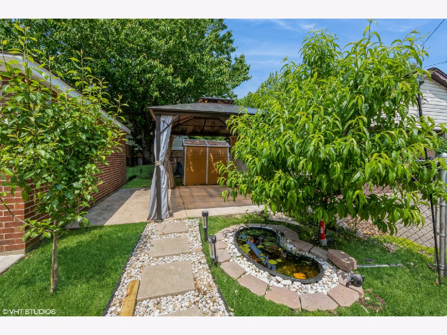
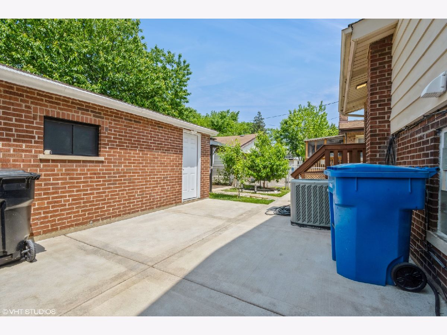
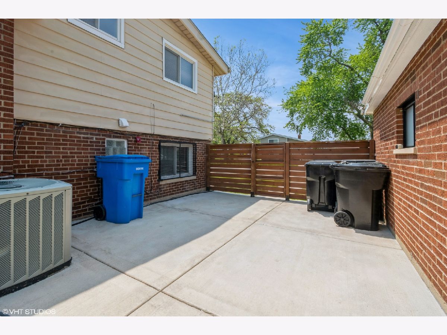
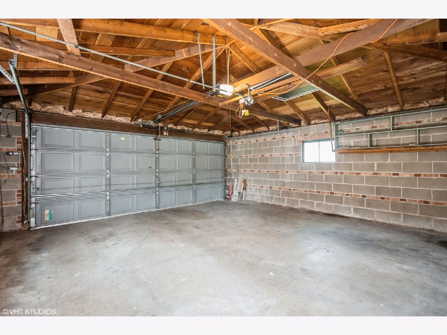
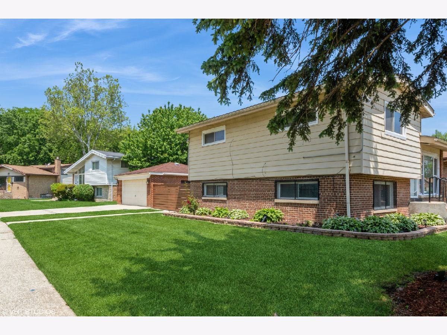
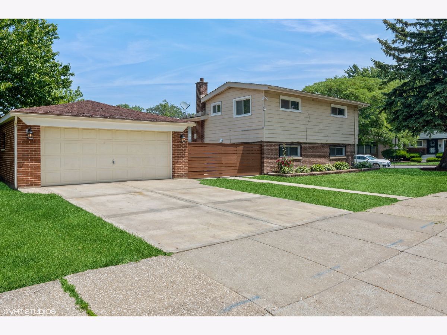
Room Specifics
Total Bedrooms: 4
Bedrooms Above Ground: 4
Bedrooms Below Ground: 0
Dimensions: —
Floor Type: —
Dimensions: —
Floor Type: —
Dimensions: —
Floor Type: —
Full Bathrooms: 2
Bathroom Amenities: —
Bathroom in Basement: 0
Rooms: —
Basement Description: —
Other Specifics
| 2 | |
| — | |
| — | |
| — | |
| — | |
| 60X100 | |
| — | |
| — | |
| — | |
| — | |
| Not in DB | |
| — | |
| — | |
| — | |
| — |
Tax History
| Year | Property Taxes |
|---|---|
| 2025 | $3,942 |
Contact Agent
Nearby Similar Homes
Nearby Sold Comparables
Contact Agent
Listing Provided By
@properties Christie's International Real Estate

