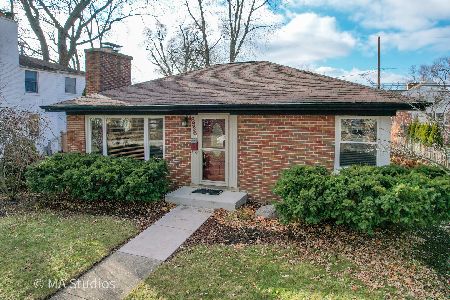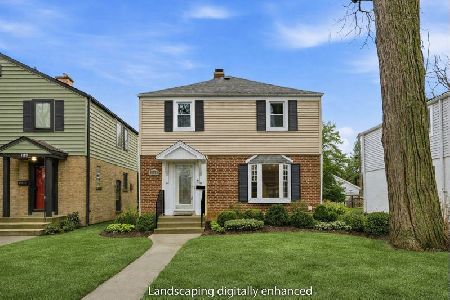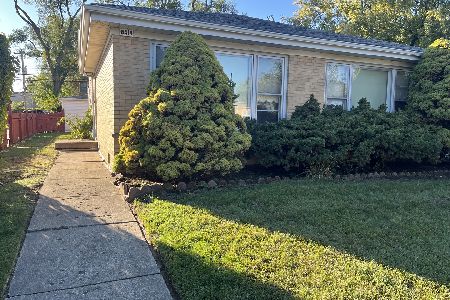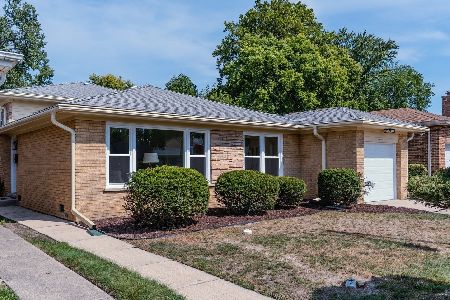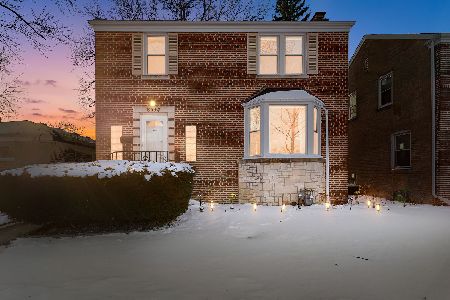8518 Karlov Avenue, Skokie, Illinois 60076
$785,000
|
Sold
|
|
| Status: | Closed |
| Sqft: | 3,434 |
| Cost/Sqft: | $233 |
| Beds: | 4 |
| Baths: | 3 |
| Year Built: | 1949 |
| Property Taxes: | $15,179 |
| Days On Market: | 260 |
| Lot Size: | 0,13 |
Description
Brilliantly Updated Home with Expansive Two-Story Addition in Prime Skokie Location Welcome to 8518 Karlov Avenue-a beautifully updated and expanded home in one of Skokie's most desirable and very quiet neighborhoods. Ideally situated near the Evanston Golf Club, top-rated schools, parks, grocery stores, and shopping, this home offers space, comfort, and thoughtful updates throughout. Step inside to a bright and spacious interior with a flowing floor plan and gleaming hardwood floors throughout. The first floor features a formal living room with a newer gas fireplace (2022), a separate dining room, which opens to the kitchen, is perfect for entertaining, a stylish powder room (2021), and a convenient first-floor laundry room. At the heart of the home is a stunning, oversized chef's kitchen, fully equipped with maple cabinetry, granite countertops, stainless steel appliances, dual convection ovens, a beverage fridge, trash compactor, and a center island cooktop with a dedicated vent hood. The large breakfast bar seamlessly connects to the expansive family room, where vaulted ceilings, four skylights, and a wood-burning fireplace with a stone surround and floating mantel create a dramatic and inviting space. Sliding doors lead to a deck overlooking the landscaped backyard with an additional patio seating area-ideal for outdoor entertaining. Upstairs, you'll find four bedrooms and two full bathrooms. Three spacious bedrooms share an updated hall bath (2016), while the show-stopping primary suite feels like a private retreat. It features vaulted ceilings, a bay window with a built-in seating nook, and two walk-in closets. The luxurious en-suite bathroom includes vaulted ceilings, a skylight, a large soaking tub, glass and tile walk-in shower, private water closet, dual vanities, and a seated makeup area. The finished lower level offers even more flexible living space with a recreation/playroom (finished in 2014), a large utility/storage area. This wonderful home is completed with an attached 1 car garage, and fence yard. Key Updates Include: * New Roof & Hardie Board Siding (2020) * New 75-Gallon Water Heater (2025) * Two Furnaces & Two A/C Units * First-Floor Powder Room Renovated (2021) * Hall Bath Renovation (2016) * Living Room Fireplace Converted to Gas (2022) This thoughtfully designed and meticulously maintained home is move-in ready and perfect for modern living with generous space, designer finishes, and a truly exceptional layout. 8518 Karlov is located just few blocks from the Grocery store (Village Market), Starbucks, Walgreens, many dining options and great park with a playground, basketball court and large field for sports, etc. Don't miss your opportunity to own this special home-schedule your showing today!
Property Specifics
| Single Family | |
| — | |
| — | |
| 1949 | |
| — | |
| — | |
| No | |
| 0.13 |
| Cook | |
| — | |
| 0 / Not Applicable | |
| — | |
| — | |
| — | |
| 12356807 | |
| 10222100470000 |
Nearby Schools
| NAME: | DISTRICT: | DISTANCE: | |
|---|---|---|---|
|
Grade School
Elizabeth Meyer School |
73.5 | — | |
|
Middle School
Oliver Mccracken Middle School |
73.5 | Not in DB | |
|
High School
Niles North High School |
219 | Not in DB | |
Property History
| DATE: | EVENT: | PRICE: | SOURCE: |
|---|---|---|---|
| 29 Jun, 2010 | Sold | $535,000 | MRED MLS |
| 31 Mar, 2010 | Under contract | $574,900 | MRED MLS |
| — | Last price change | $599,900 | MRED MLS |
| 6 Jun, 2009 | Listed for sale | $599,900 | MRED MLS |
| 13 Jun, 2014 | Sold | $500,000 | MRED MLS |
| 24 Apr, 2014 | Under contract | $519,000 | MRED MLS |
| 31 Mar, 2014 | Listed for sale | $519,000 | MRED MLS |
| 24 Jul, 2025 | Sold | $785,000 | MRED MLS |
| 21 May, 2025 | Under contract | $799,000 | MRED MLS |
| 15 May, 2025 | Listed for sale | $799,000 | MRED MLS |
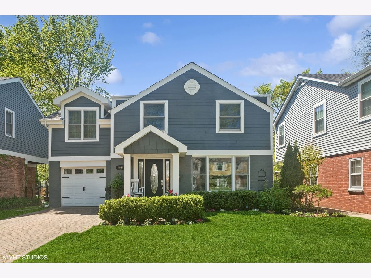
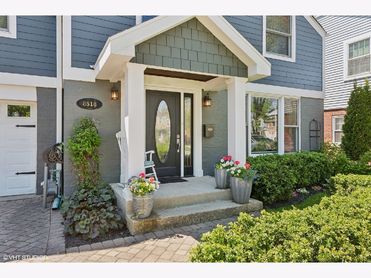
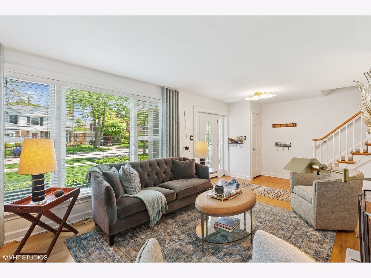
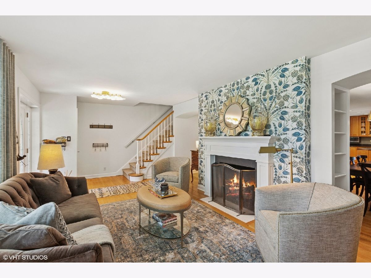
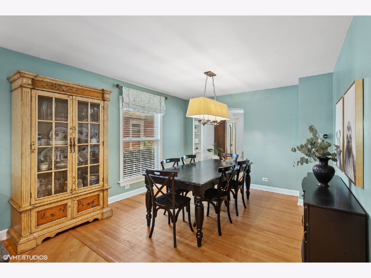
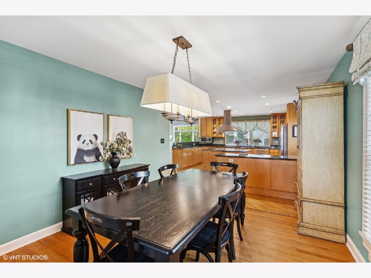
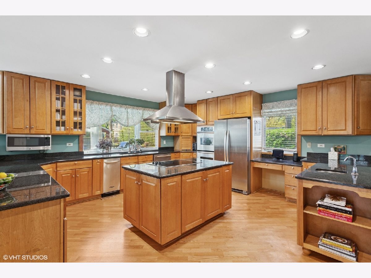
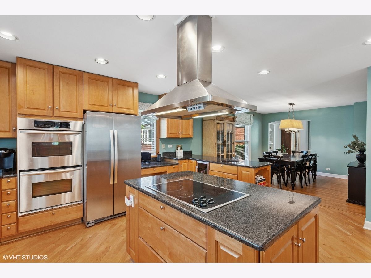
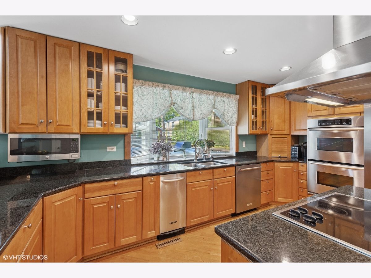
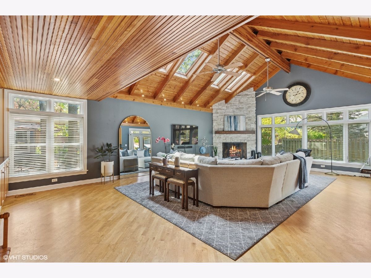
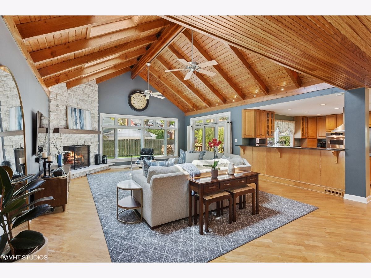
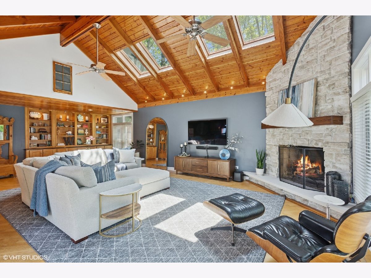
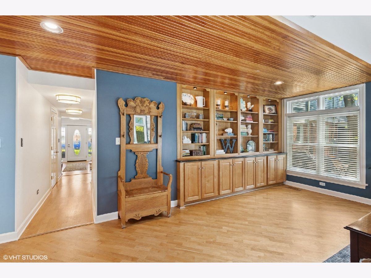
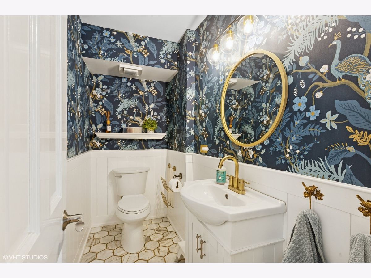
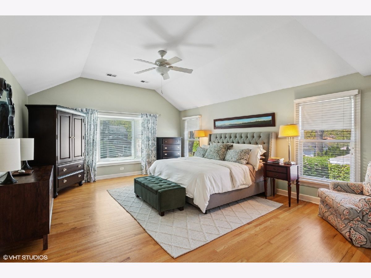
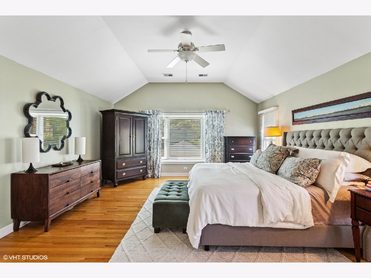
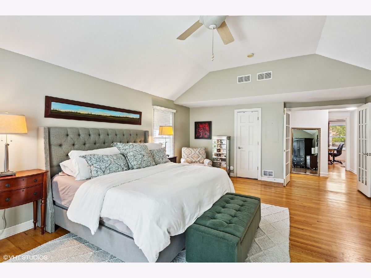
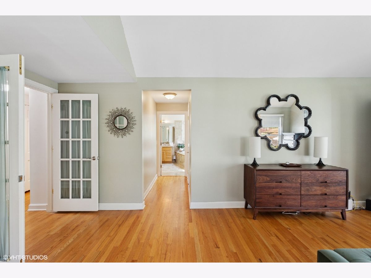
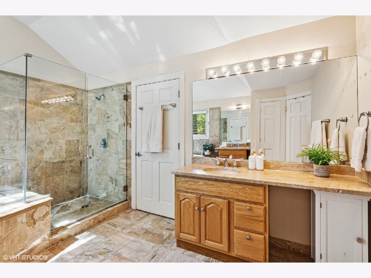
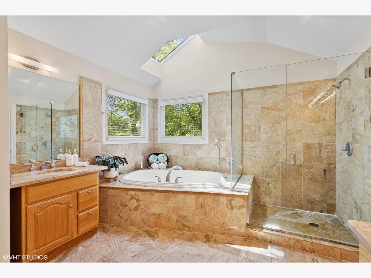
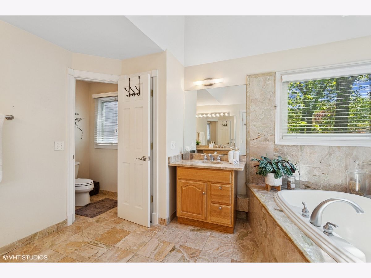
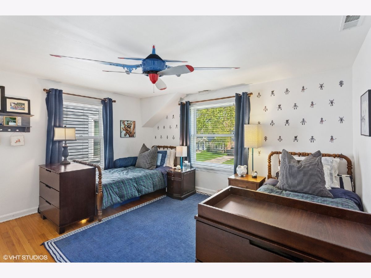
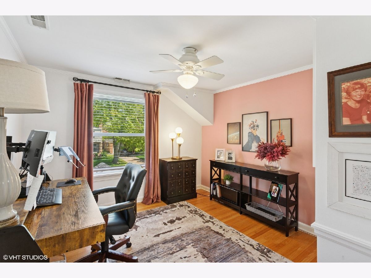
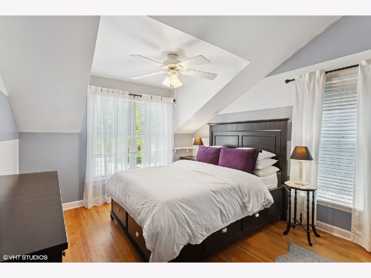
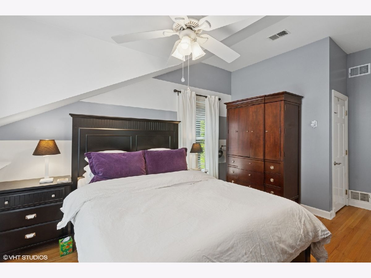
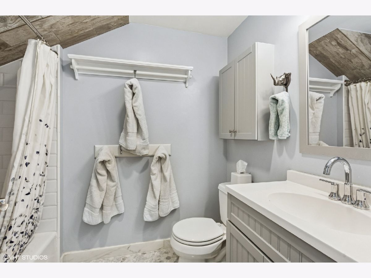
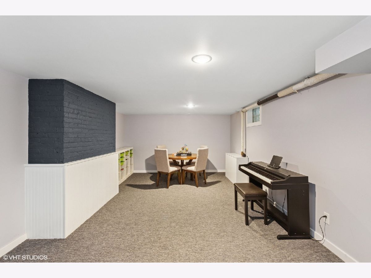
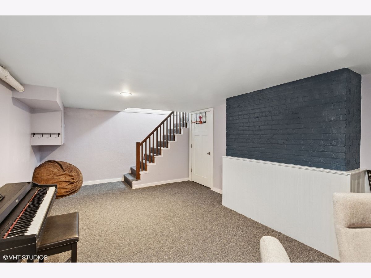
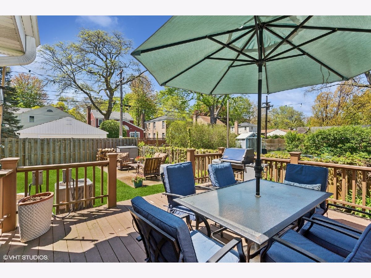
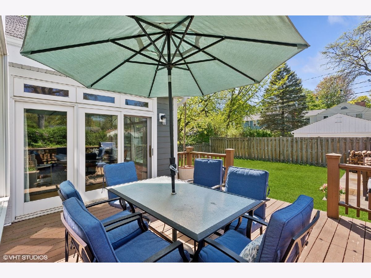
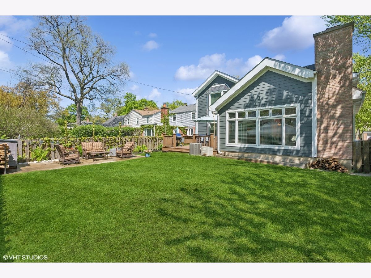
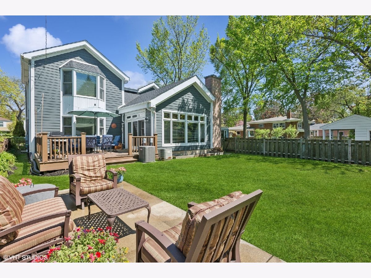
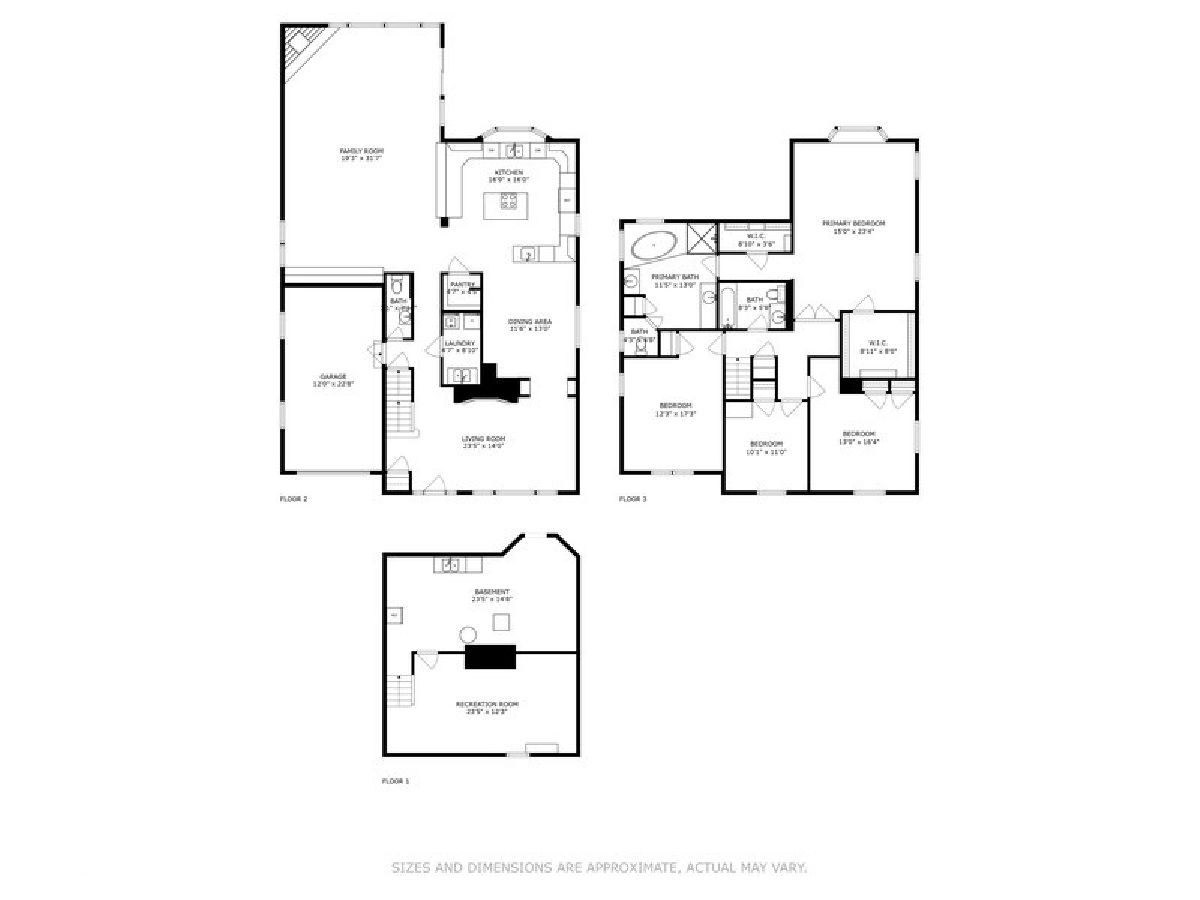
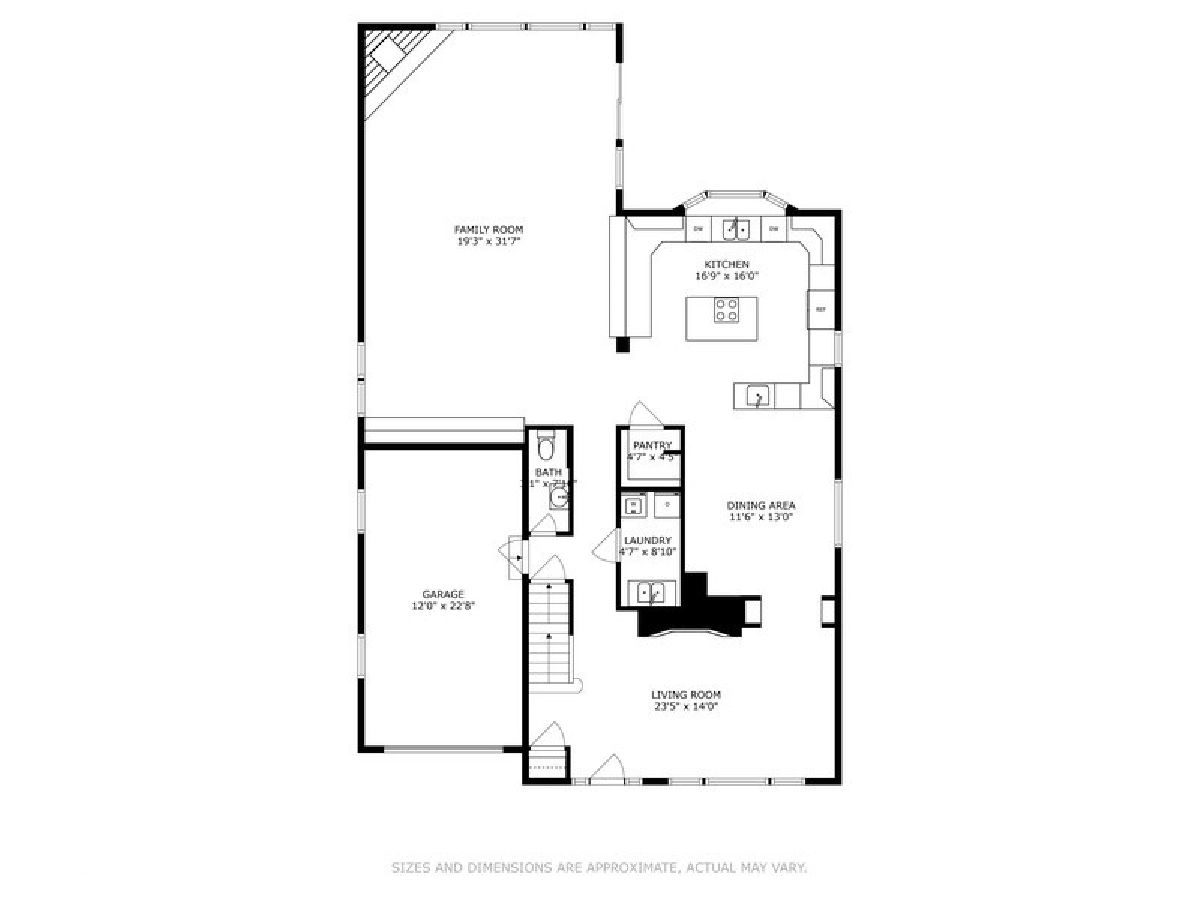
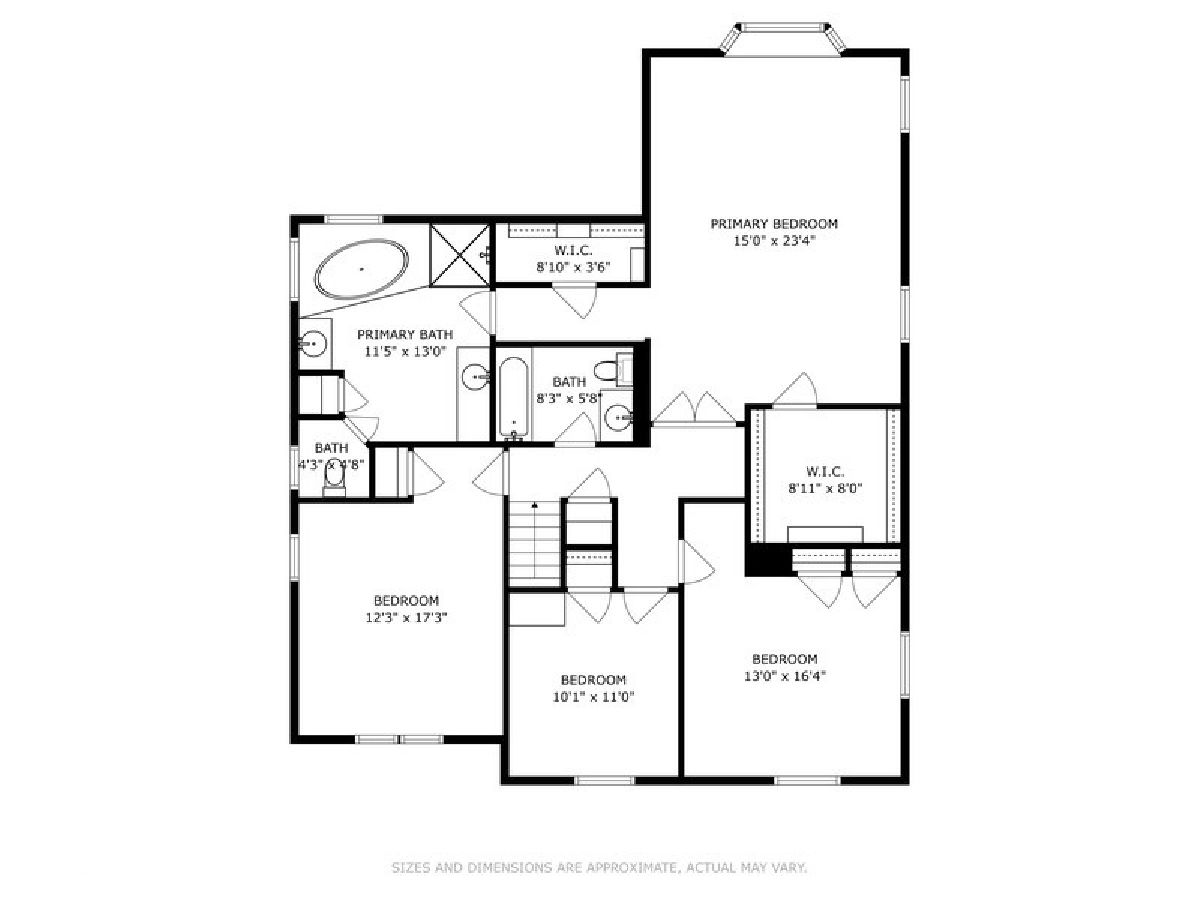
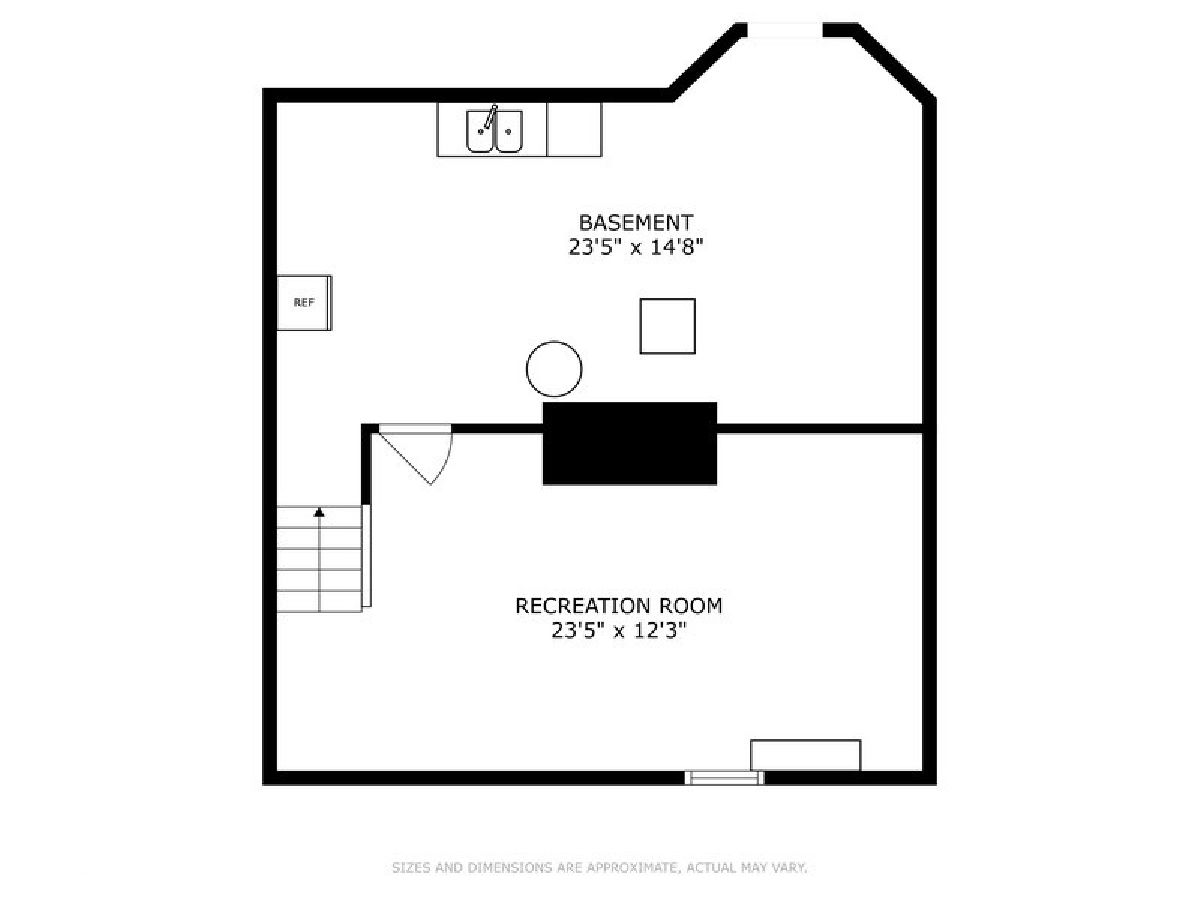
Room Specifics
Total Bedrooms: 4
Bedrooms Above Ground: 4
Bedrooms Below Ground: 0
Dimensions: —
Floor Type: —
Dimensions: —
Floor Type: —
Dimensions: —
Floor Type: —
Full Bathrooms: 3
Bathroom Amenities: Whirlpool,Separate Shower,Soaking Tub
Bathroom in Basement: 0
Rooms: —
Basement Description: —
Other Specifics
| 1 | |
| — | |
| — | |
| — | |
| — | |
| 45X123 | |
| Unfinished | |
| — | |
| — | |
| — | |
| Not in DB | |
| — | |
| — | |
| — | |
| — |
Tax History
| Year | Property Taxes |
|---|---|
| 2010 | $5,722 |
| 2014 | $13,566 |
| 2025 | $15,179 |
Contact Agent
Nearby Similar Homes
Nearby Sold Comparables
Contact Agent
Listing Provided By
@properties Christie's International Real Estate

