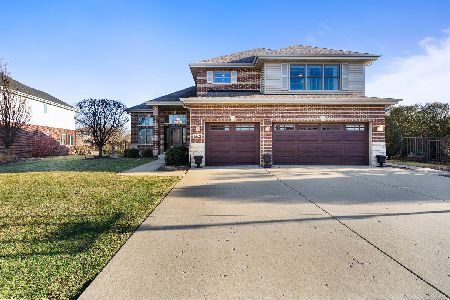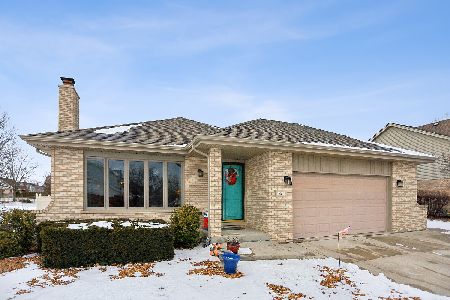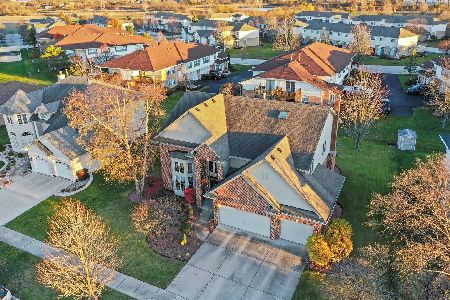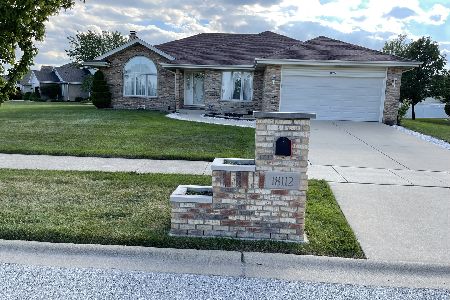8519 Nielsen Drive, Tinley Park, Illinois 60487
$435,400
|
Sold
|
|
| Status: | Closed |
| Sqft: | 3,568 |
| Cost/Sqft: | $140 |
| Beds: | 4 |
| Baths: | 3 |
| Year Built: | 2006 |
| Property Taxes: | $0 |
| Days On Market: | 5660 |
| Lot Size: | 0,00 |
Description
H U G E Price Reduction! from original list at $629k!!!! Awesome Former Builder's Model* Available for Immediate Occupany* Keswick Floor Plan* ALL THE EXTRAS....Hardwood flooring, Granite, Maple Cabinetry, Sun Room, Full Basement, Security System, Inground Sprinklers...Three Car Garage* Concrete Drive ** You won't find a better Deal anywhere in Tinley Park, America's # 1 Suburb!! Builder says make Offer!
Property Specifics
| Single Family | |
| — | |
| Traditional | |
| 2006 | |
| Full | |
| KESWICK | |
| No | |
| 0 |
| Cook | |
| Townpointe | |
| 0 / Not Applicable | |
| None | |
| Lake Michigan | |
| Public Sewer, Sewer-Storm, Overhead Sewers | |
| 07594739 | |
| 27353040090000 |
Nearby Schools
| NAME: | DISTRICT: | DISTANCE: | |
|---|---|---|---|
|
High School
Victor J Andrew High School |
230 | Not in DB | |
Property History
| DATE: | EVENT: | PRICE: | SOURCE: |
|---|---|---|---|
| 23 Dec, 2010 | Sold | $435,400 | MRED MLS |
| 2 Sep, 2010 | Under contract | $499,900 | MRED MLS |
| 29 Jul, 2010 | Listed for sale | $499,900 | MRED MLS |
Room Specifics
Total Bedrooms: 4
Bedrooms Above Ground: 4
Bedrooms Below Ground: 0
Dimensions: —
Floor Type: Carpet
Dimensions: —
Floor Type: Carpet
Dimensions: —
Floor Type: Carpet
Full Bathrooms: 3
Bathroom Amenities: Whirlpool,Separate Shower,Double Sink
Bathroom in Basement: 0
Rooms: Den,Sun Room,Utility Room-1st Floor
Basement Description: Unfinished
Other Specifics
| 3 | |
| Concrete Perimeter | |
| Concrete | |
| — | |
| Landscaped | |
| 111 X 117 X 71 X 113 | |
| — | |
| Full | |
| Vaulted/Cathedral Ceilings | |
| Range, Dishwasher | |
| Not in DB | |
| Sidewalks, Street Lights, Street Paved | |
| — | |
| — | |
| Gas Starter |
Tax History
| Year | Property Taxes |
|---|
Contact Agent
Nearby Similar Homes
Nearby Sold Comparables
Contact Agent
Listing Provided By
RE/MAX IMPACT








