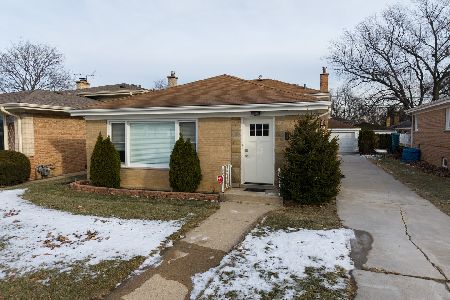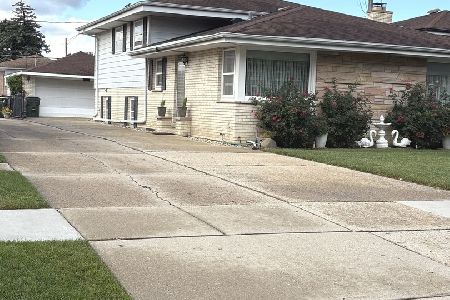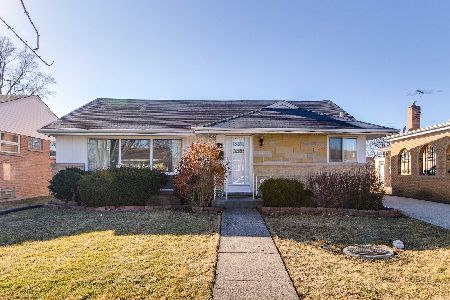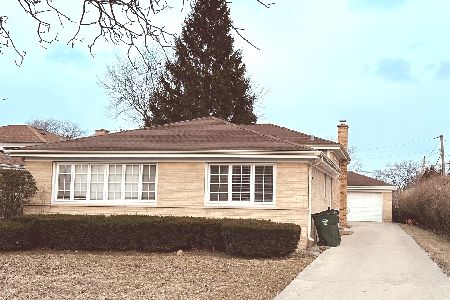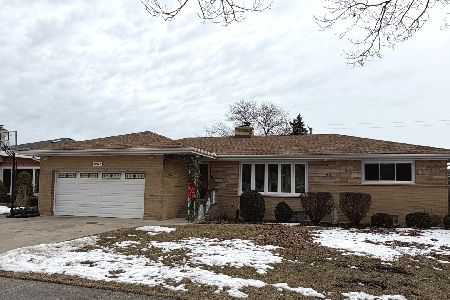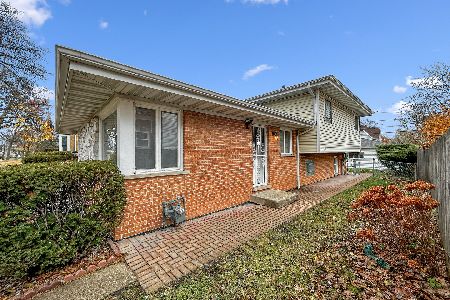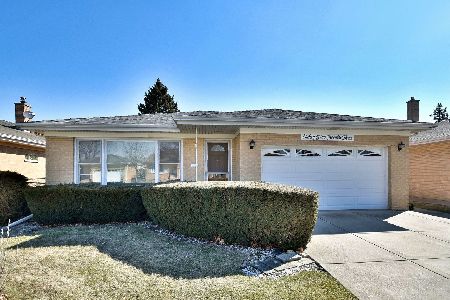8519 Ottawa Avenue, Niles, Illinois 60714
$436,000
|
Sold
|
|
| Status: | Closed |
| Sqft: | 2,800 |
| Cost/Sqft: | $152 |
| Beds: | 3 |
| Baths: | 2 |
| Year Built: | 1968 |
| Property Taxes: | $7,837 |
| Days On Market: | 1426 |
| Lot Size: | 0,15 |
Description
Custom built split level with rare finished sub-basement, side drive with 2.5 car garage. Newley remodeled lower-level family room along with new bath. New electric panel, newer roof, and windows (except liv/din rm windows), new copper plumbing. Finished sub-basement has a wet bar area, plus a separate laundry room. Eat in kitchen along with separate dining room, quiet street, walk to park and shopping.
Property Specifics
| Single Family | |
| — | |
| — | |
| 1968 | |
| — | |
| — | |
| No | |
| 0.15 |
| Cook | |
| — | |
| 0 / Not Applicable | |
| — | |
| — | |
| — | |
| 11364981 | |
| 09241120690000 |
Nearby Schools
| NAME: | DISTRICT: | DISTANCE: | |
|---|---|---|---|
|
Grade School
Nelson Elementary School |
63 | — | |
|
Middle School
Gemini Junior High School |
63 | Not in DB | |
|
High School
Maine East High School |
207 | Not in DB | |
Property History
| DATE: | EVENT: | PRICE: | SOURCE: |
|---|---|---|---|
| 28 Jul, 2020 | Sold | $360,000 | MRED MLS |
| 8 Jun, 2020 | Under contract | $379,900 | MRED MLS |
| — | Last price change | $399,900 | MRED MLS |
| 28 Feb, 2020 | Listed for sale | $399,900 | MRED MLS |
| 23 May, 2022 | Sold | $436,000 | MRED MLS |
| 18 Apr, 2022 | Under contract | $424,900 | MRED MLS |
| 4 Apr, 2022 | Listed for sale | $424,900 | MRED MLS |
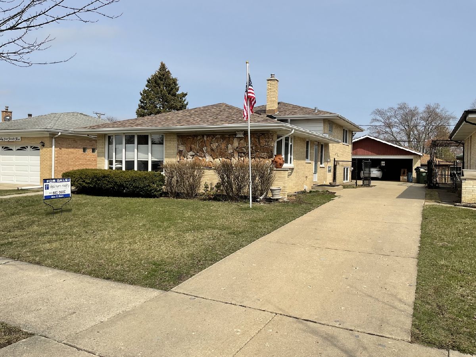
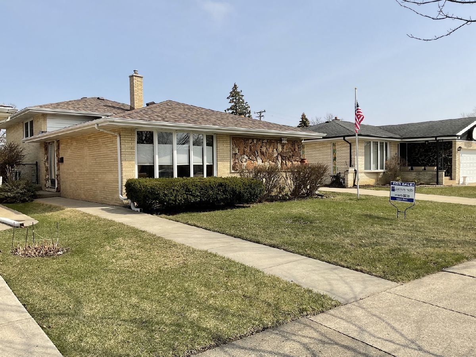
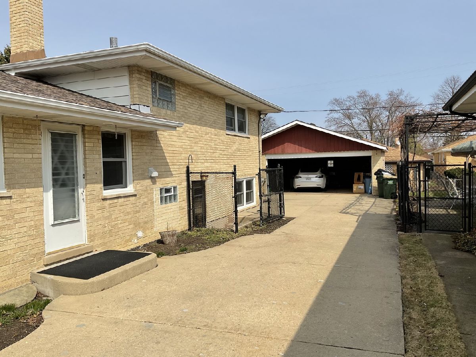
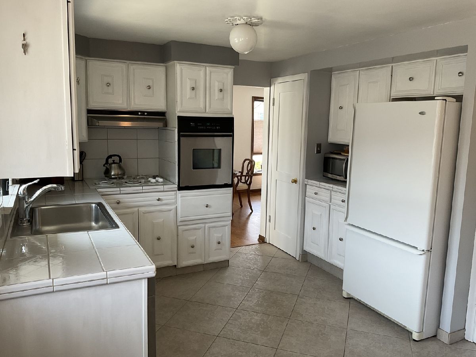
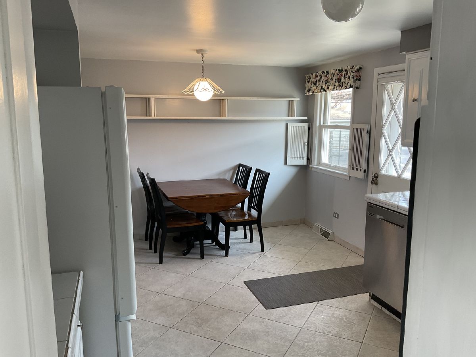
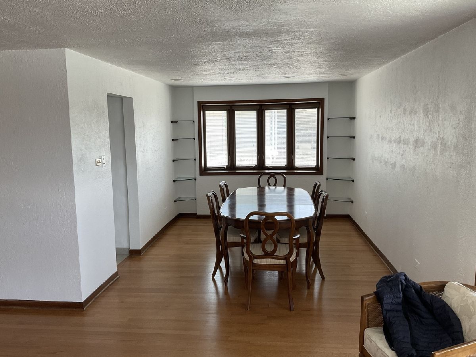
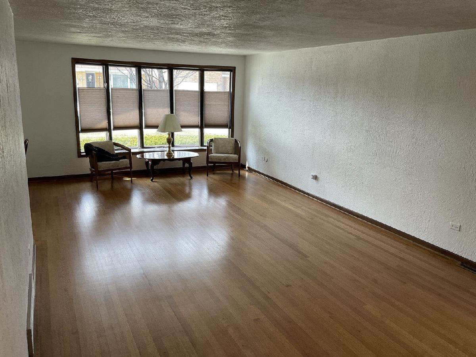
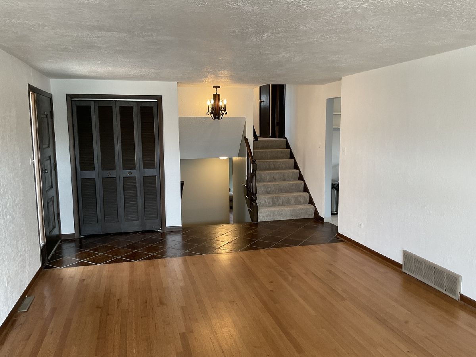
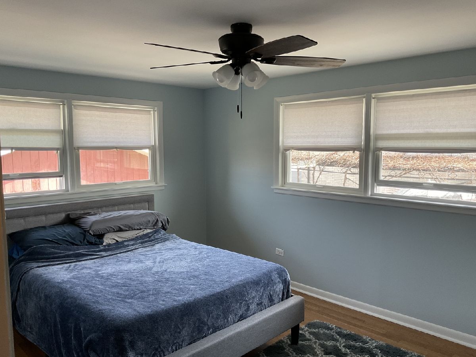
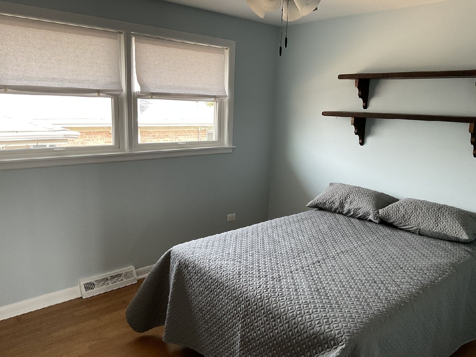
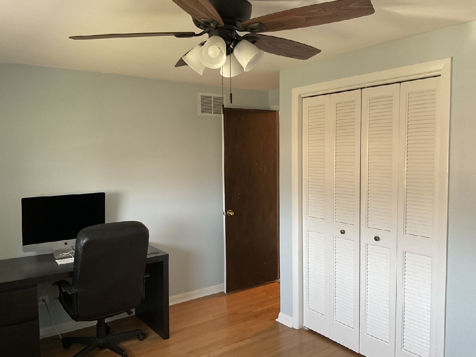
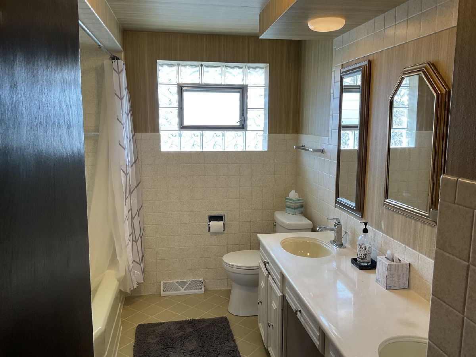
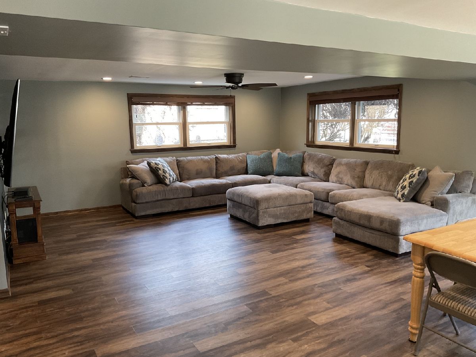
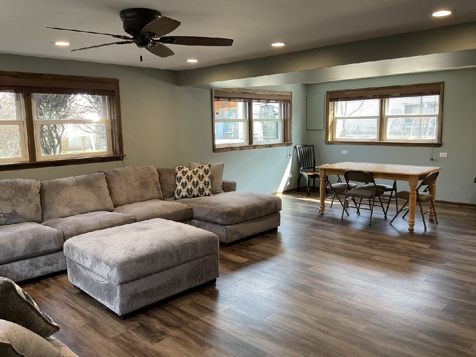
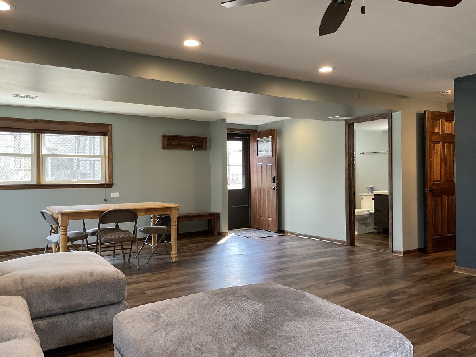
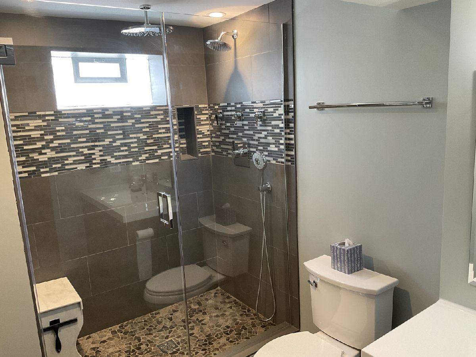
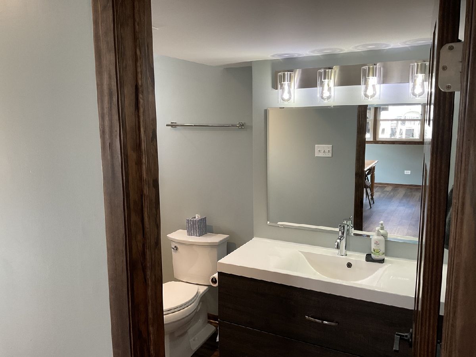
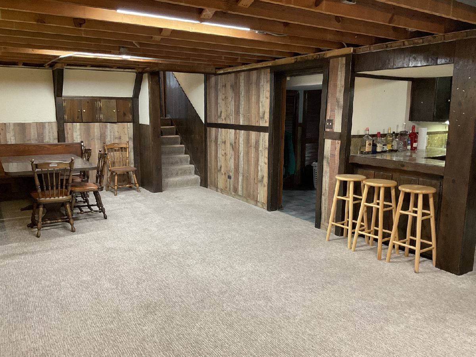
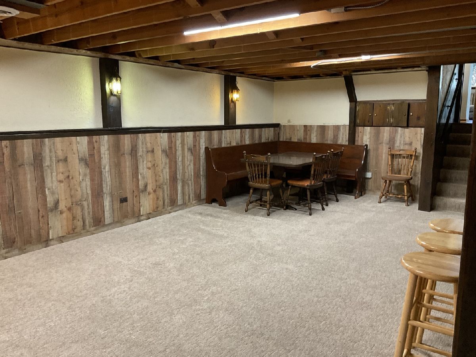
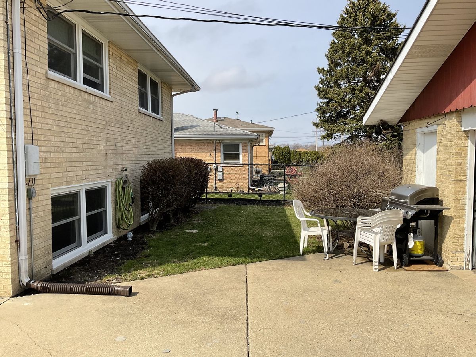
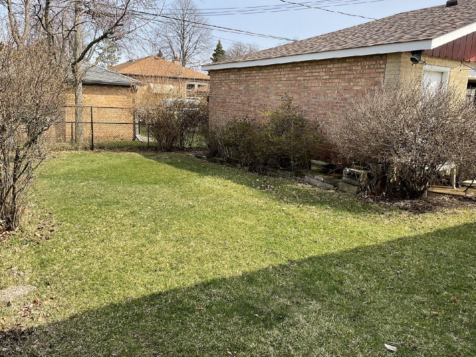
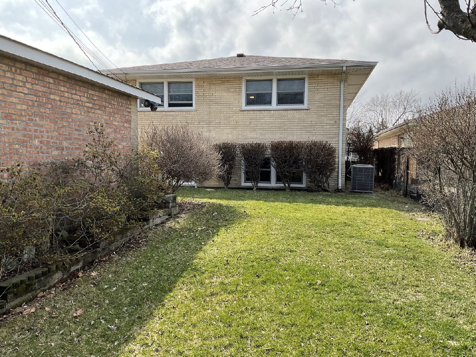
Room Specifics
Total Bedrooms: 3
Bedrooms Above Ground: 3
Bedrooms Below Ground: 0
Dimensions: —
Floor Type: —
Dimensions: —
Floor Type: —
Full Bathrooms: 2
Bathroom Amenities: —
Bathroom in Basement: 1
Rooms: —
Basement Description: Finished,Sub-Basement
Other Specifics
| 2.5 | |
| — | |
| — | |
| — | |
| — | |
| 50 X 130 | |
| Unfinished | |
| — | |
| — | |
| — | |
| Not in DB | |
| — | |
| — | |
| — | |
| — |
Tax History
| Year | Property Taxes |
|---|---|
| 2020 | $7,662 |
| 2022 | $7,837 |
Contact Agent
Nearby Similar Homes
Nearby Sold Comparables
Contact Agent
Listing Provided By
Platinum Realty, Inc.

