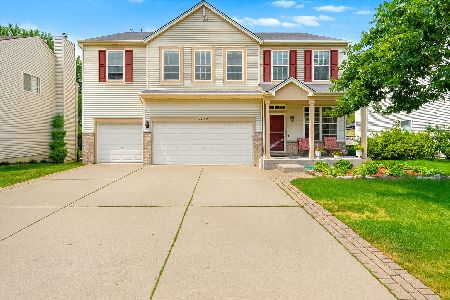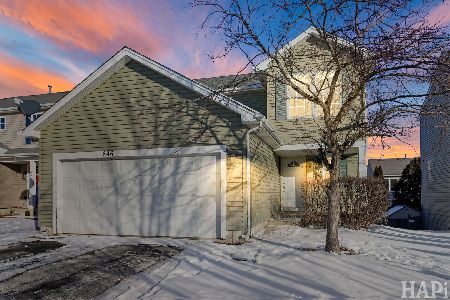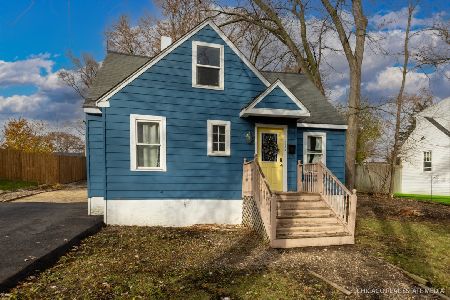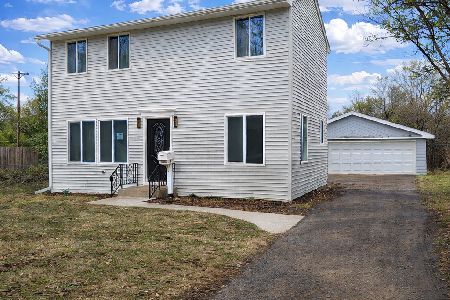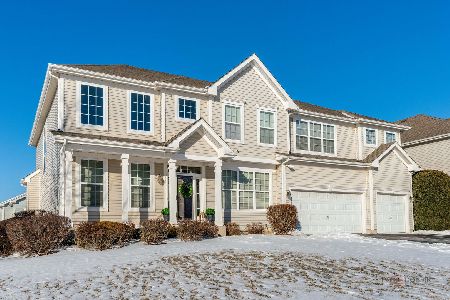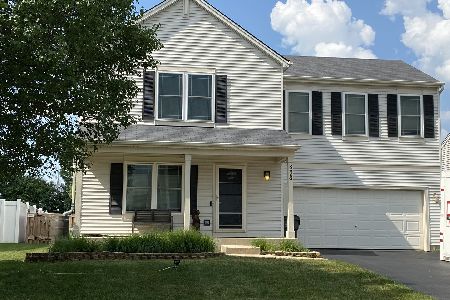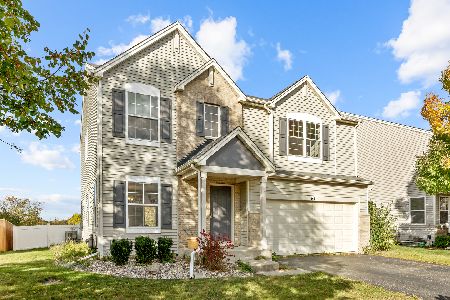852 Black Cherry Lane, Round Lake Heights, Illinois 60073
$395,000
|
Sold
|
|
| Status: | Closed |
| Sqft: | 2,896 |
| Cost/Sqft: | $135 |
| Beds: | 4 |
| Baths: | 3 |
| Year Built: | 2002 |
| Property Taxes: | $8,598 |
| Days On Market: | 215 |
| Lot Size: | 0,17 |
Description
Modern updates, smart features, & privacy set this 5-bed/2.5-bath home in Chesapeake Trails apart. From the moment you step through the custom 4-inch thick European front door, it's clear this home is built for comfort & function. Commercial-grade LVP flooring ('24/'25) runs throughout. Updated Kitchen features granite counters, SS appliances, & modern hardware. Smart light switches, EcoBee thermostat, and Cat6 wiring for future security systems bring convenience to every corner. Living/dining combo features a striking accent wall, & the open-concept layout connects the kitchen to a large family room with bay windows & a wood-burning fireplace. Glass sliders open to the backyard for easy indoor-outdoor living. Upstairs, the vaulted primary suite includes a walk-in closet & a full bath with a jetted soaking tub, double sinks, & separate shower. 3 more bedrooms, a full bath, & a large loft give you space to grow. The finished 5th bedroom is in the basement, ready for your rec room or media space. Outside, a fenced yard backs to open land & includes a paver patio, shed, & a 2,000sqft turf dog run. Attached 2.5-car garage with ultra-quiet WiFi-enabled Jackshaft opener. Major updates: Water heater ('24), HVAC ('21), roof/windows ('16), garage door & motor ('21), fence ('21) and more. Located near parks, trails, restaurants, and in the sought-after Lake Villa school district!
Property Specifics
| Single Family | |
| — | |
| — | |
| 2002 | |
| — | |
| — | |
| No | |
| 0.17 |
| Lake | |
| Chesapeake Trails | |
| — / Not Applicable | |
| — | |
| — | |
| — | |
| 12407080 | |
| 06074070070000 |
Nearby Schools
| NAME: | DISTRICT: | DISTANCE: | |
|---|---|---|---|
|
Grade School
Olive C Martin School |
41 | — | |
|
Middle School
Peter J Palombi School |
41 | Not in DB | |
|
High School
Grant Community High School |
124 | Not in DB | |
Property History
| DATE: | EVENT: | PRICE: | SOURCE: |
|---|---|---|---|
| 13 Aug, 2025 | Sold | $395,000 | MRED MLS |
| 5 Jul, 2025 | Under contract | $390,000 | MRED MLS |
| 3 Jul, 2025 | Listed for sale | $390,000 | MRED MLS |

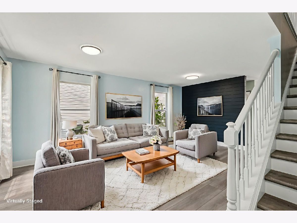
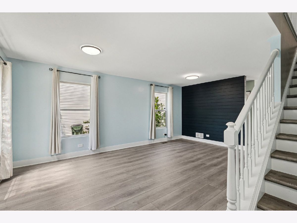
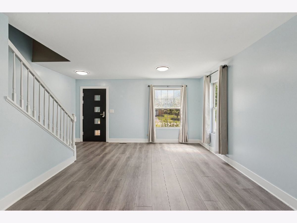
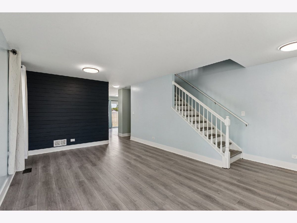
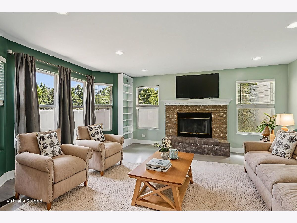
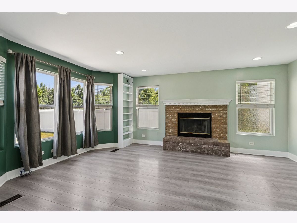
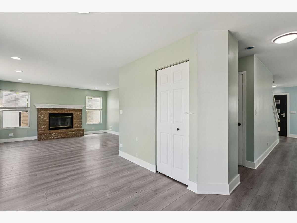
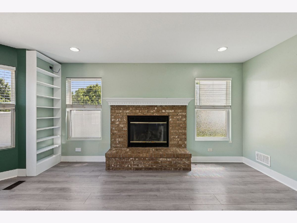
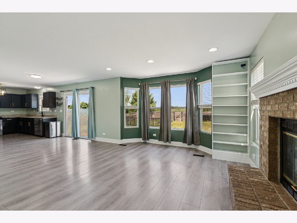
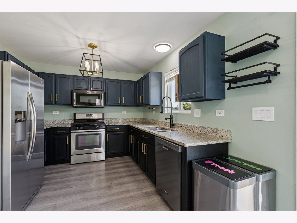
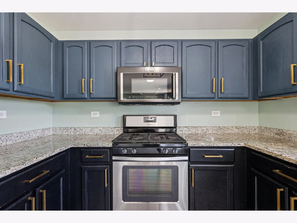
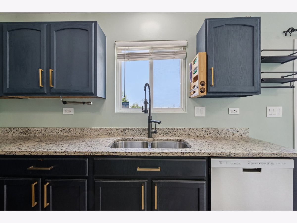
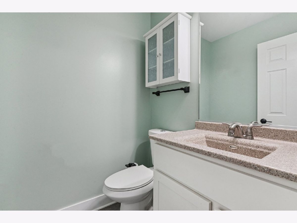
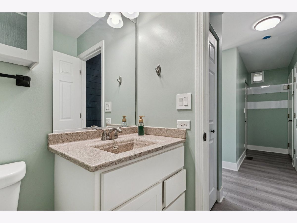
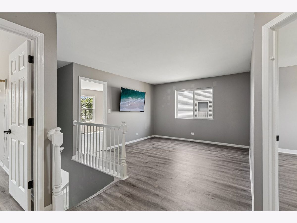
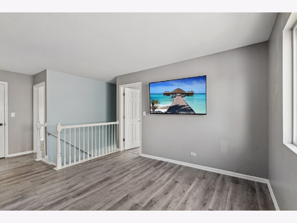
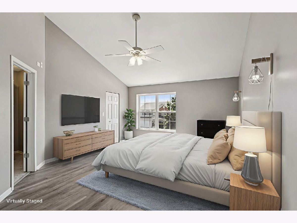
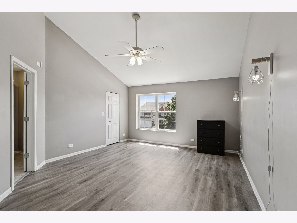
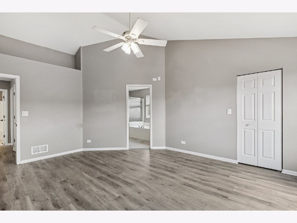
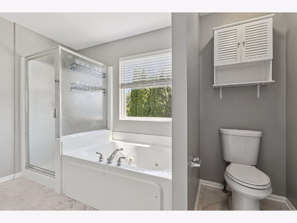
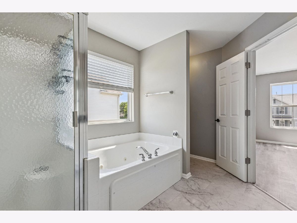
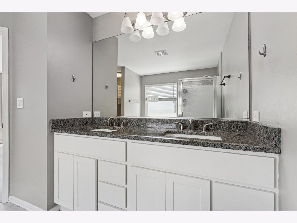
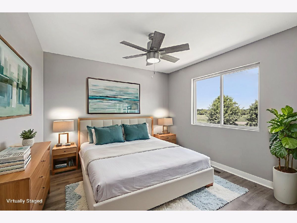
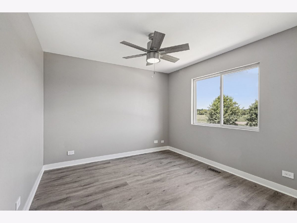
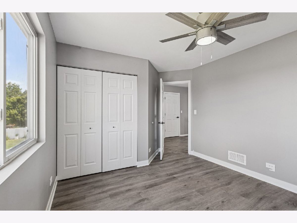
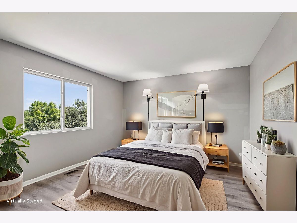
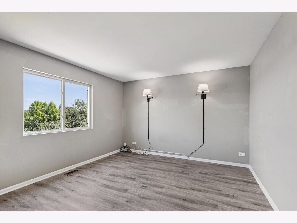
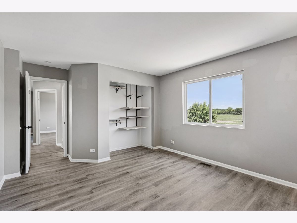
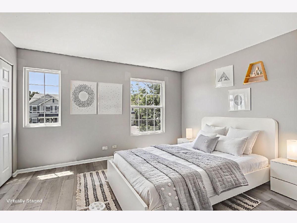
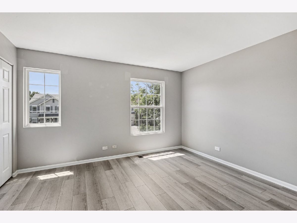
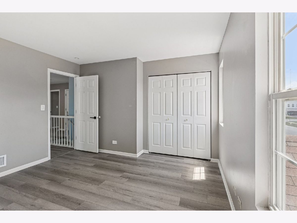
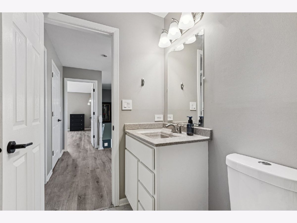
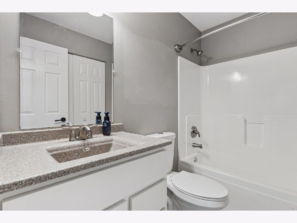
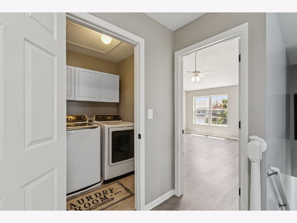
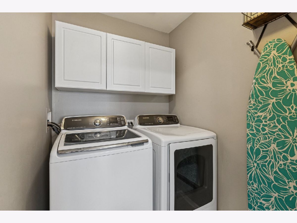
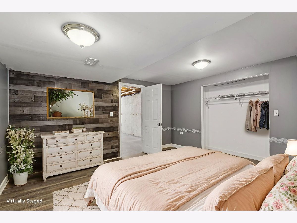
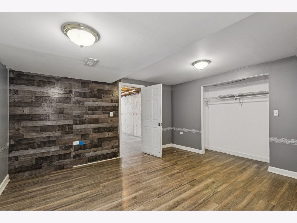
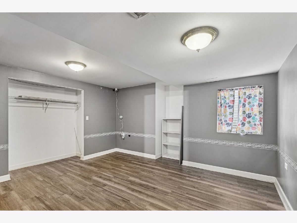
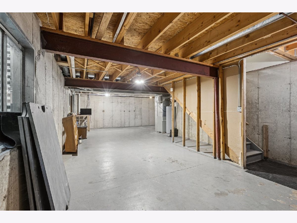
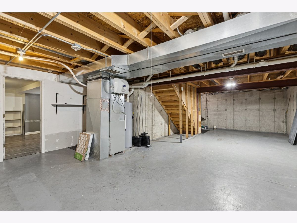
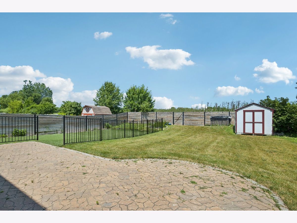
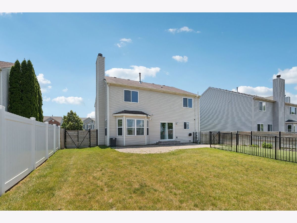
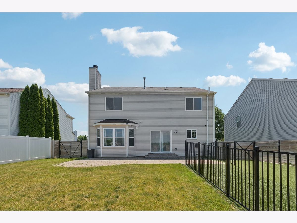
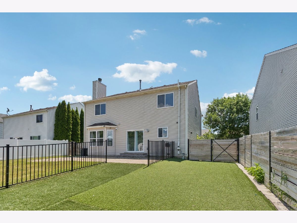
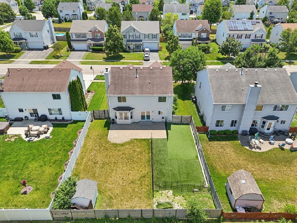
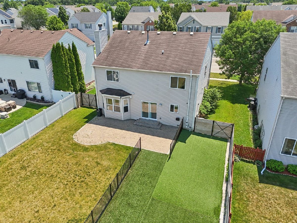
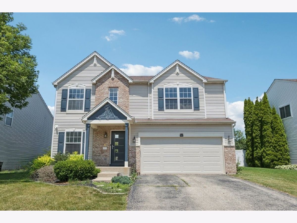
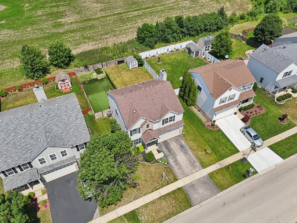
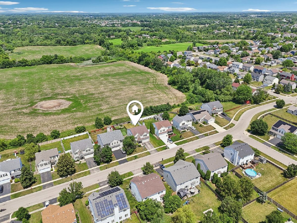
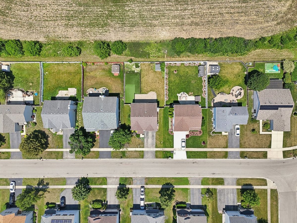
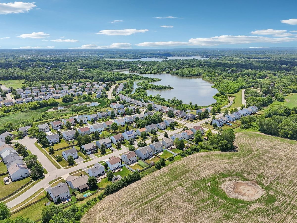
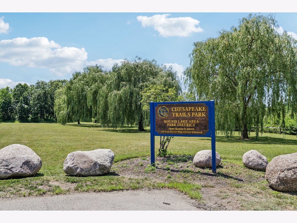
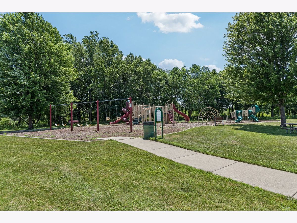
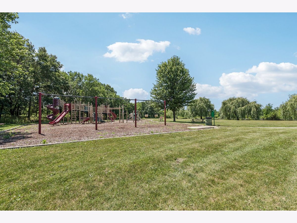
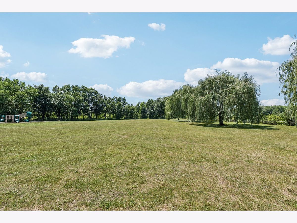
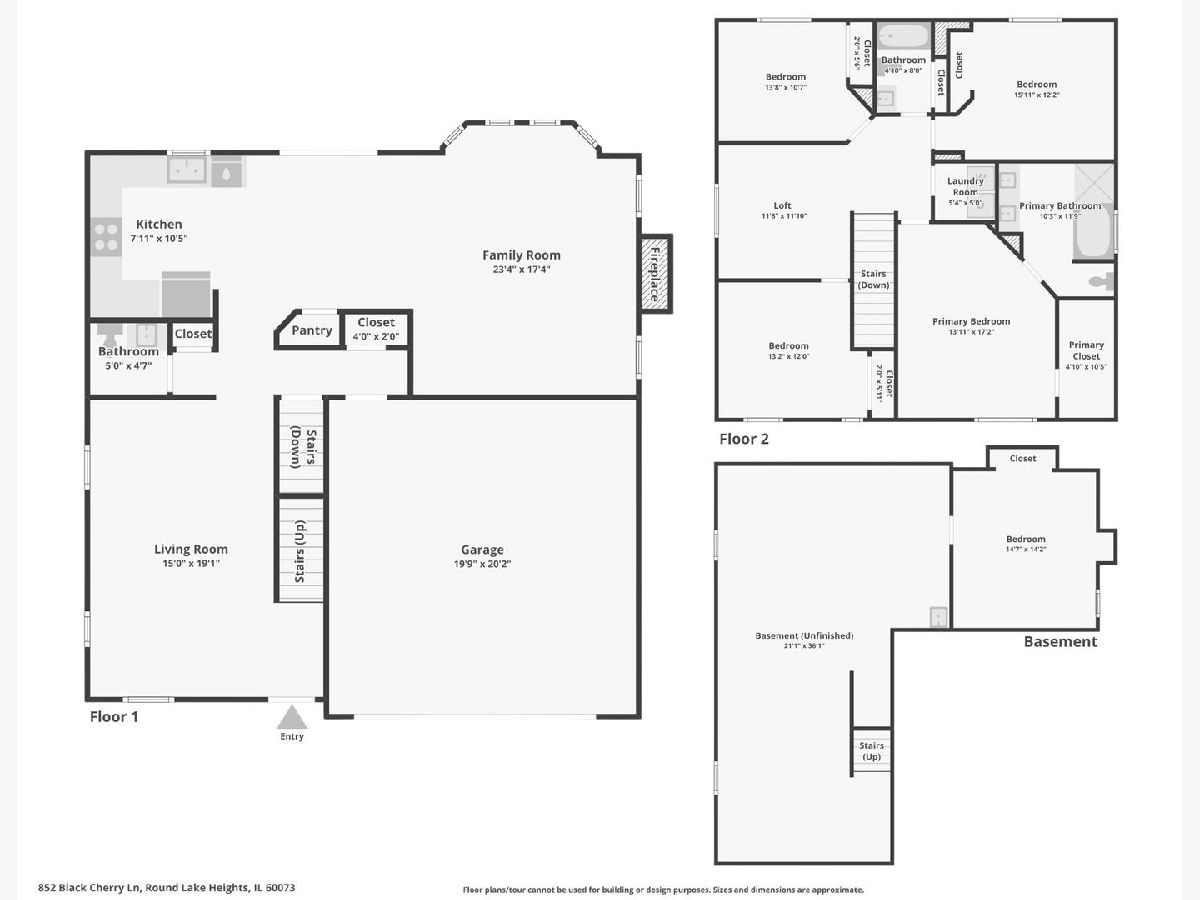
Room Specifics
Total Bedrooms: 5
Bedrooms Above Ground: 4
Bedrooms Below Ground: 1
Dimensions: —
Floor Type: —
Dimensions: —
Floor Type: —
Dimensions: —
Floor Type: —
Dimensions: —
Floor Type: —
Full Bathrooms: 3
Bathroom Amenities: Whirlpool,Separate Shower,Double Sink,Soaking Tub
Bathroom in Basement: 0
Rooms: —
Basement Description: —
Other Specifics
| 2.5 | |
| — | |
| — | |
| — | |
| — | |
| 7405 | |
| — | |
| — | |
| — | |
| — | |
| Not in DB | |
| — | |
| — | |
| — | |
| — |
Tax History
| Year | Property Taxes |
|---|---|
| 2025 | $8,598 |
Contact Agent
Nearby Similar Homes
Nearby Sold Comparables
Contact Agent
Listing Provided By
Better Homes and Garden Real Estate Star Homes

