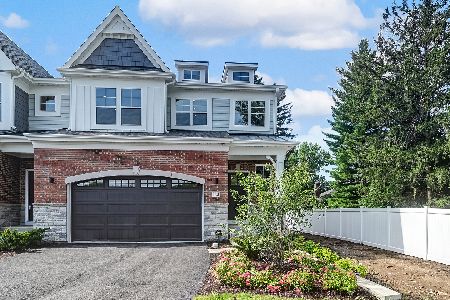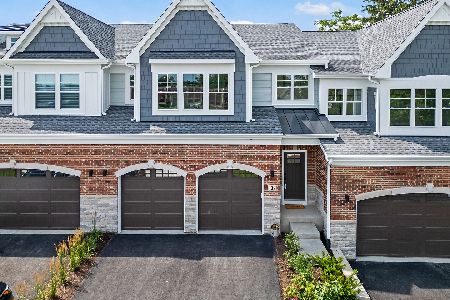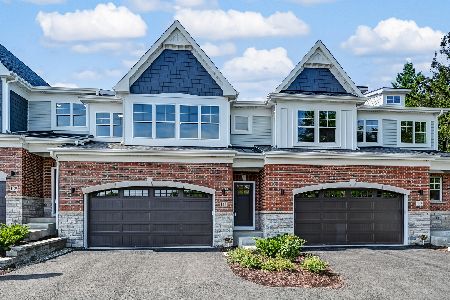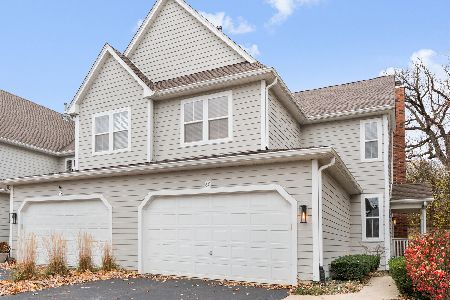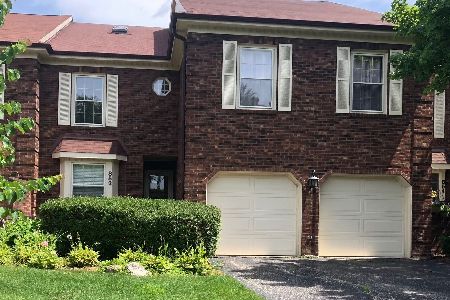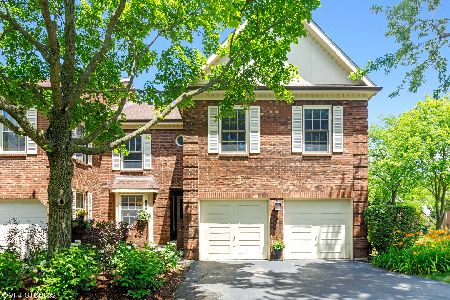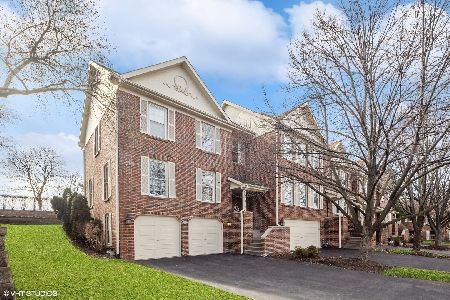852 Chancel Circle, Glen Ellyn, Illinois 60137
$370,000
|
Sold
|
|
| Status: | Closed |
| Sqft: | 2,335 |
| Cost/Sqft: | $164 |
| Beds: | 3 |
| Baths: | 3 |
| Year Built: | 2001 |
| Property Taxes: | $9,303 |
| Days On Market: | 3772 |
| Lot Size: | 0,00 |
Description
Rehabbed and ready for your brand new lifestyle. No maintenance, no worries and excellent living space in this beautiful townhome, where you sacrifice nothing in the way of space and amenities. New stylish eat-in kitchen with granite counters and stainless steel appliances. Beautifully finished baths. Full finished basement with large storage room and recreation area. Take advantage of the area amenities including Healthtrak Fitness, Maryknoll Park with walking paths, mini-golf and platform tennis. Easy access to 355 & 294 and all fine area amenitites.
Property Specifics
| Condos/Townhomes | |
| 2 | |
| — | |
| 2001 | |
| Full | |
| — | |
| No | |
| — |
| Du Page | |
| — | |
| 300 / Monthly | |
| Exterior Maintenance,Lawn Care,Snow Removal | |
| Lake Michigan | |
| Public Sewer | |
| 09049971 | |
| 0524116062 |
Nearby Schools
| NAME: | DISTRICT: | DISTANCE: | |
|---|---|---|---|
|
Grade School
Park View Elementary School |
89 | — | |
|
Middle School
Briar Glen Elementary School |
89 | Not in DB | |
|
High School
Glenbard South High School |
87 | Not in DB | |
Property History
| DATE: | EVENT: | PRICE: | SOURCE: |
|---|---|---|---|
| 11 Jun, 2015 | Sold | $281,404 | MRED MLS |
| 15 Apr, 2015 | Under contract | $305,300 | MRED MLS |
| — | Last price change | $305,300 | MRED MLS |
| 27 Jan, 2015 | Listed for sale | $338,200 | MRED MLS |
| 1 Apr, 2016 | Sold | $370,000 | MRED MLS |
| 22 Feb, 2016 | Under contract | $382,000 | MRED MLS |
| — | Last price change | $399,000 | MRED MLS |
| 28 Sep, 2015 | Listed for sale | $399,000 | MRED MLS |
Room Specifics
Total Bedrooms: 3
Bedrooms Above Ground: 3
Bedrooms Below Ground: 0
Dimensions: —
Floor Type: Carpet
Dimensions: —
Floor Type: Carpet
Full Bathrooms: 3
Bathroom Amenities: Whirlpool,Separate Shower,Double Sink
Bathroom in Basement: 0
Rooms: Loft,Recreation Room,Storage
Basement Description: Finished
Other Specifics
| 2 | |
| Concrete Perimeter | |
| Brick | |
| Patio, Storms/Screens | |
| — | |
| 34X106X36X106 | |
| — | |
| Full | |
| Vaulted/Cathedral Ceilings, Skylight(s), Bar-Dry, Hardwood Floors, First Floor Laundry | |
| Range, Microwave, Dishwasher, Refrigerator, Bar Fridge, Washer, Dryer, Disposal, Stainless Steel Appliance(s), Wine Refrigerator | |
| Not in DB | |
| — | |
| — | |
| Business Center | |
| Gas Log |
Tax History
| Year | Property Taxes |
|---|---|
| 2015 | $9,007 |
| 2016 | $9,303 |
Contact Agent
Nearby Similar Homes
Nearby Sold Comparables
Contact Agent
Listing Provided By
Keller Williams Premiere Properties

