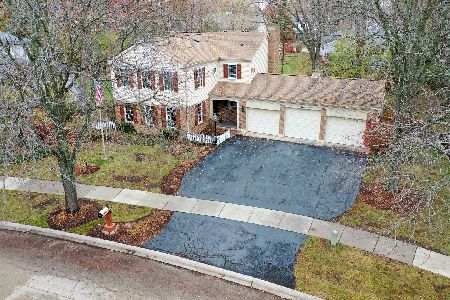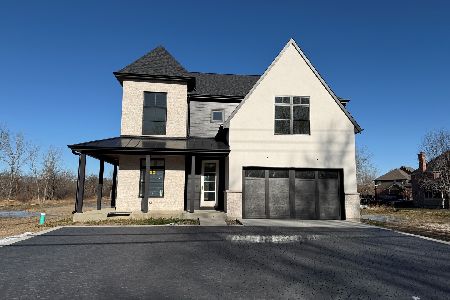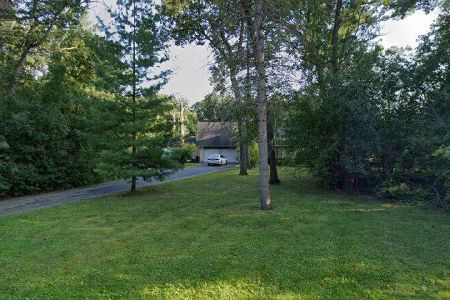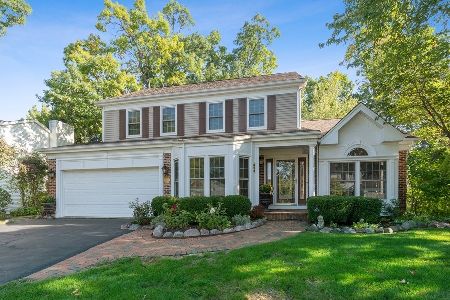852 Interlaken Drive, Lake Zurich, Illinois 60047
$435,000
|
Sold
|
|
| Status: | Closed |
| Sqft: | 3,265 |
| Cost/Sqft: | $128 |
| Beds: | 3 |
| Baths: | 2 |
| Year Built: | 1988 |
| Property Taxes: | $8,139 |
| Days On Market: | 1975 |
| Lot Size: | 0,34 |
Description
Truly a diamond in the rough, this beautifully updated ranch has a bright and open floor plan, lovingly maintained with neutral decor throughout; there is nothing to do but move in and enjoy living in this highly sought after Lake Zurich community within walking distance to downtown! Take a look inside, instantly feel at home with features such as the rich hardwood floors, open kitchen with granite, stainless appliances, a breakfast bar, adjacent eating area with sliding doors to access side entry. Beautiful living space with a welcoming living room, separate dining room, and family room that has a wood burning fireplace & leads out to back deck and yard. The primary bedroom suite has "his and hers" walk in closets with custom sliding barn doors, and recently remodeled bathroom with double vanity, soaking tub & separate shower with custom tilework and custom cultured marble shower base. This home has plenty of extra space downstairs - a bright English basement featuring a large rec room, office space, AND don't miss the tremendous storage space behind the mechanical room. Enjoy entertaining outdoors - kick back and relax on your redone deck, or sit around the fire on your newly constructed flag stone patio with firepit. Tons of light on the main floor with three solar tubes that provide plenty of natural light even on the gloomiest of days. With a newer roof, professional gutter guards, HVAC, brick paver sidewalk, landscaping, light fixtures throughout, the updates are endless. This is a terrific family neighborhood and community, just minutes to downtown Lake Zurich, Breezewald Park, schools, library, restaurants and so much more. Stop in for a visit, you'll want to stay!
Property Specifics
| Single Family | |
| — | |
| Ranch | |
| 1988 | |
| Full,English | |
| — | |
| No | |
| 0.34 |
| Lake | |
| White Oaks | |
| 0 / Not Applicable | |
| None | |
| Public | |
| Public Sewer | |
| 10836951 | |
| 14171070260000 |
Nearby Schools
| NAME: | DISTRICT: | DISTANCE: | |
|---|---|---|---|
|
Grade School
Seth Paine Elementary School |
95 | — | |
|
Middle School
Lake Zurich Middle - N Campus |
95 | Not in DB | |
|
High School
Lake Zurich High School |
95 | Not in DB | |
Property History
| DATE: | EVENT: | PRICE: | SOURCE: |
|---|---|---|---|
| 21 Mar, 2008 | Sold | $380,000 | MRED MLS |
| 18 Feb, 2008 | Under contract | $404,900 | MRED MLS |
| — | Last price change | $414,900 | MRED MLS |
| 24 Sep, 2007 | Listed for sale | $424,900 | MRED MLS |
| 19 Oct, 2020 | Sold | $435,000 | MRED MLS |
| 30 Aug, 2020 | Under contract | $419,227 | MRED MLS |
| 27 Aug, 2020 | Listed for sale | $419,227 | MRED MLS |
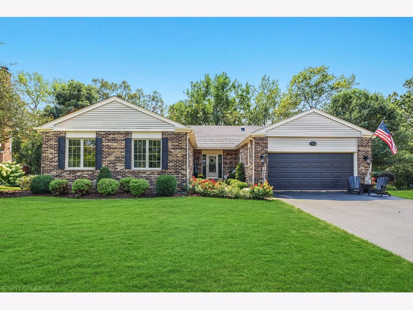
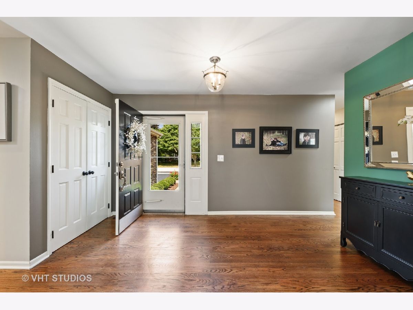
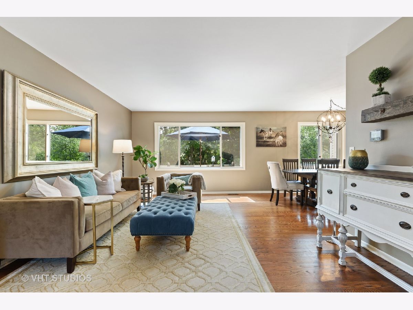
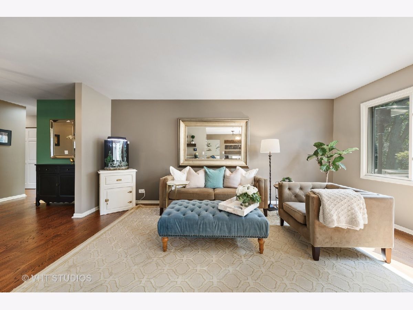
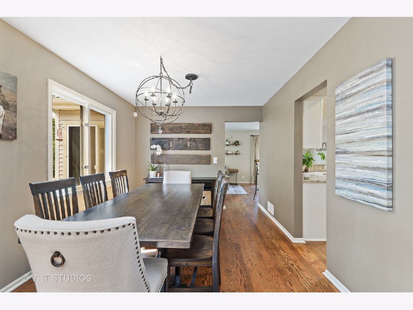
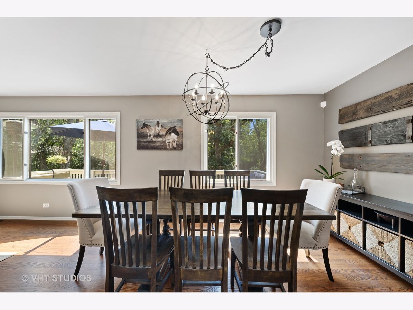
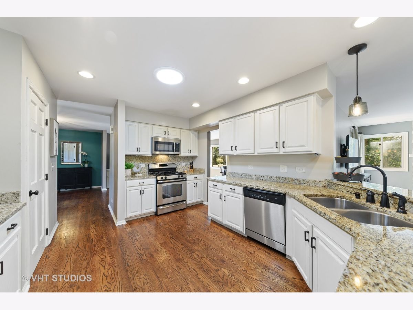
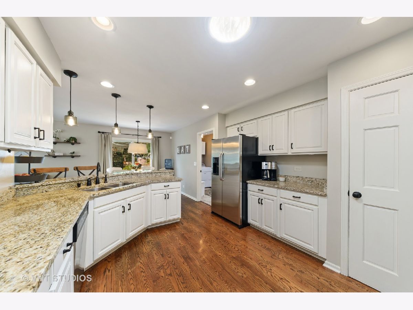
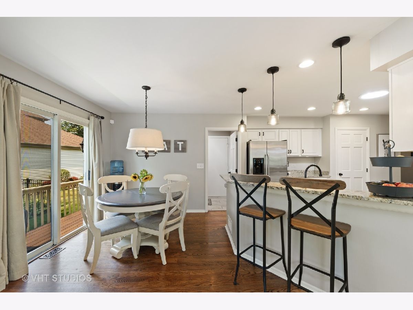
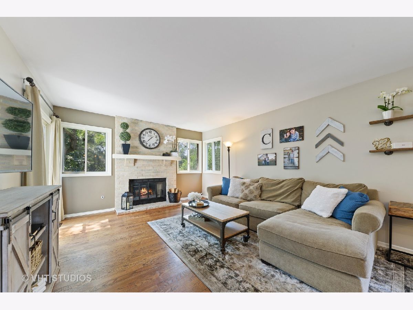
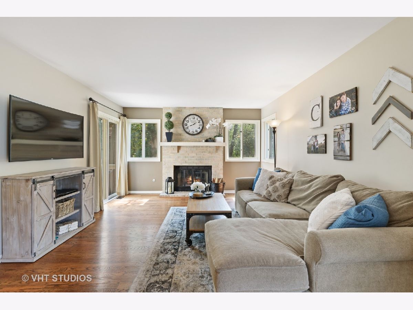
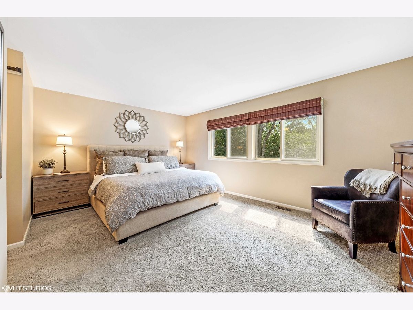
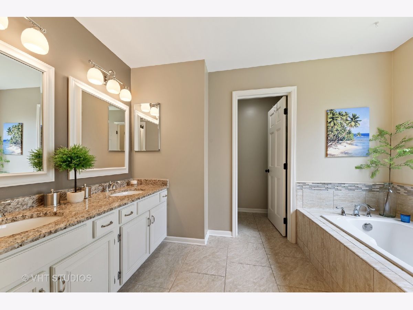
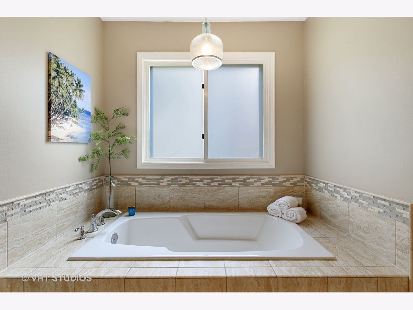
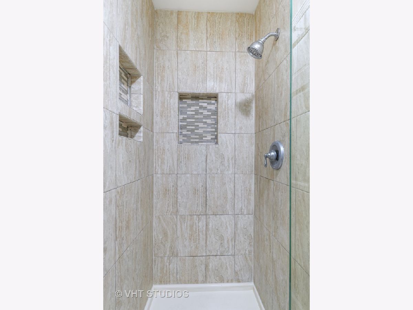
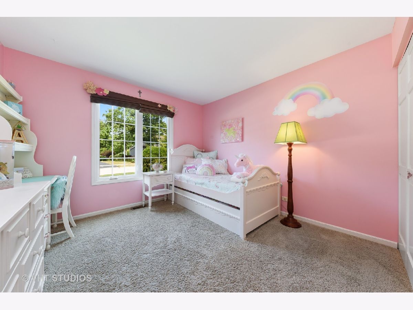
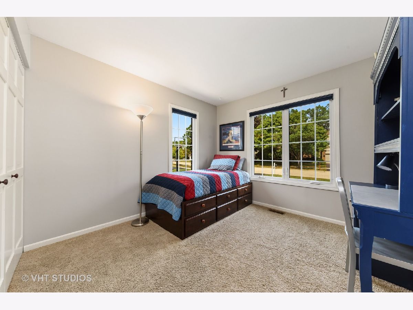
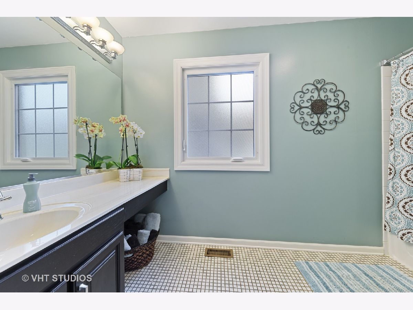
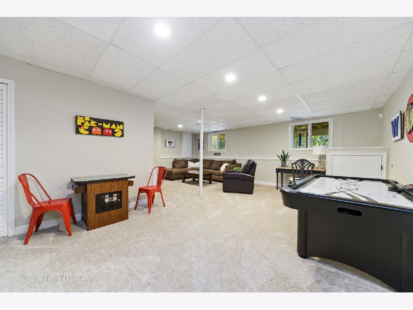

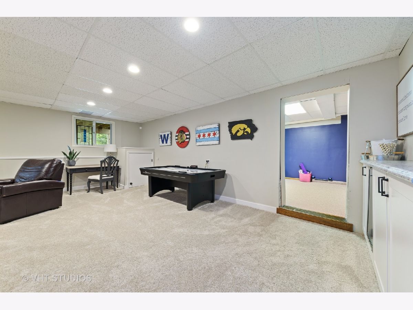
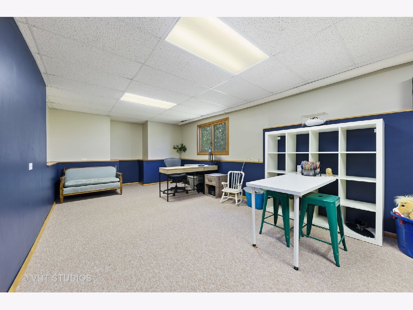
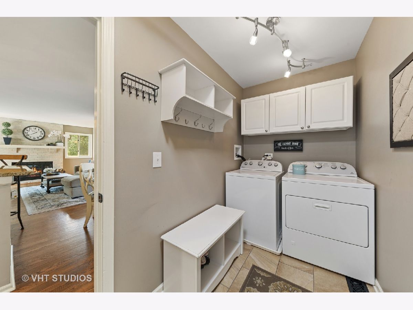
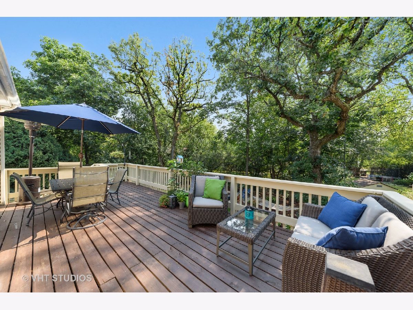
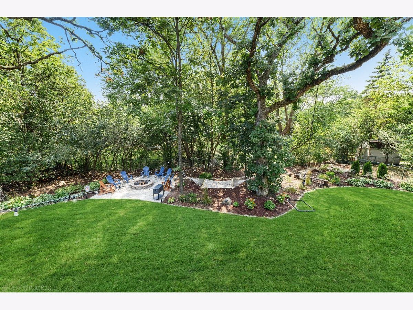
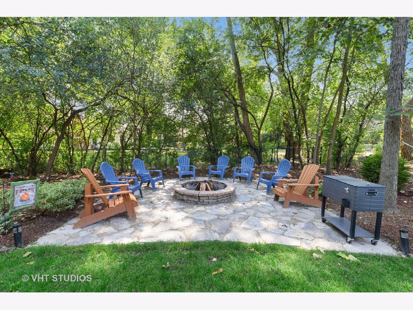
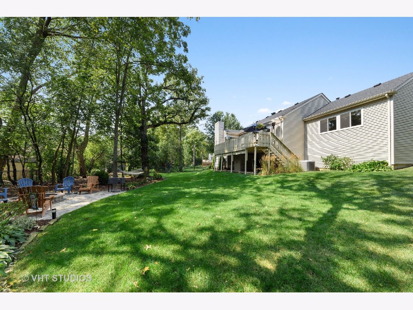
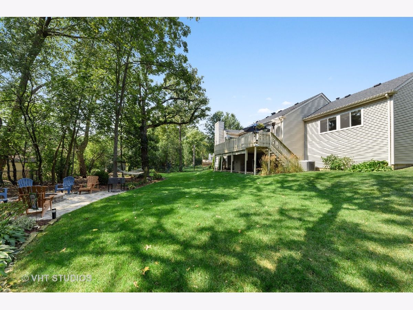
Room Specifics
Total Bedrooms: 3
Bedrooms Above Ground: 3
Bedrooms Below Ground: 0
Dimensions: —
Floor Type: Carpet
Dimensions: —
Floor Type: Carpet
Full Bathrooms: 2
Bathroom Amenities: Separate Shower,Double Sink,Soaking Tub
Bathroom in Basement: 0
Rooms: Eating Area,Recreation Room,Office,Foyer,Storage,Utility Room-Lower Level
Basement Description: Finished,Partially Finished,Rec/Family Area,Storage Space
Other Specifics
| 2 | |
| Concrete Perimeter | |
| Asphalt | |
| Deck, Patio, Storms/Screens, Fire Pit | |
| Mature Trees,Garden,Sidewalks | |
| 72X152X110X155 | |
| Unfinished | |
| Full | |
| Bar-Dry, Hardwood Floors, Solar Tubes/Light Tubes, First Floor Bedroom, First Floor Laundry, First Floor Full Bath, Walk-In Closet(s), Granite Counters, Separate Dining Room | |
| Range, Microwave, Dishwasher, Refrigerator, Washer, Dryer, Disposal, Stainless Steel Appliance(s), Wine Refrigerator, Gas Cooktop | |
| Not in DB | |
| Lake, Curbs, Sidewalks, Street Paved | |
| — | |
| — | |
| Wood Burning, Gas Starter, Masonry |
Tax History
| Year | Property Taxes |
|---|---|
| 2008 | $6,558 |
| 2020 | $8,139 |
Contact Agent
Nearby Similar Homes
Nearby Sold Comparables
Contact Agent
Listing Provided By
@properties

