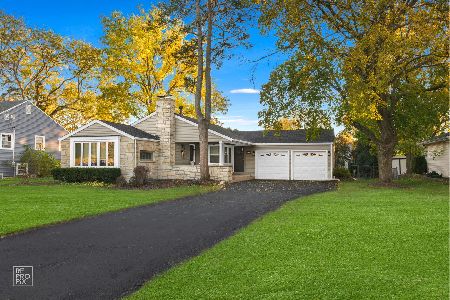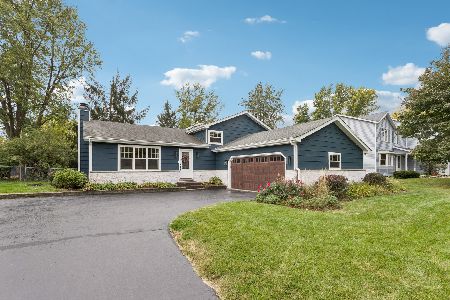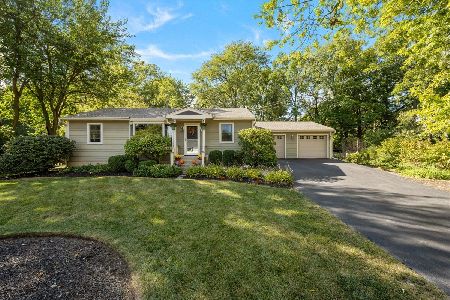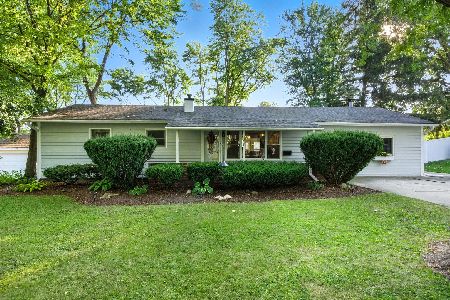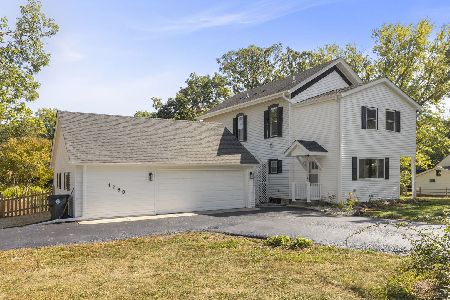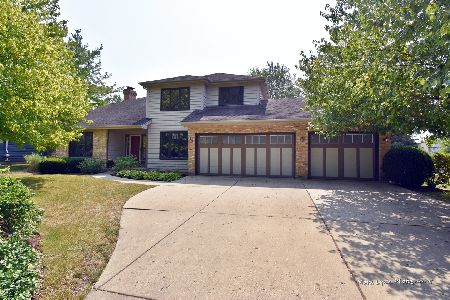852 Millview Drive, Batavia, Illinois 60510
$362,500
|
Sold
|
|
| Status: | Closed |
| Sqft: | 2,586 |
| Cost/Sqft: | $135 |
| Beds: | 4 |
| Baths: | 3 |
| Year Built: | 1990 |
| Property Taxes: | $8,153 |
| Days On Market: | 2714 |
| Lot Size: | 0,00 |
Description
Don't miss out on this stunningly remodeled 4 bed/3 bath Colonial style home in Fair Meadows Subdivision! Foyer opens to beautifully inviting living room on one side with impressive and stately dining room on the other! Family room with gorgeous brick fireplace and french doors leading to the vibrant sun room, absolutely brimming with natural light. Show-stopping kitchen is every chef's dream come to life with ultra high-end, stainless steel appliances, granite countertops and breathtaking custom cabinetry! Gorgeously detailed hardwood floors throughout! Chic custom touches abound, including reclaimed wood accent wall and cabinets in laundry room. Perfectly appointed home, highly sought after school district, and fantastic location: this is the one you have been waiting for!
Property Specifics
| Single Family | |
| — | |
| Colonial | |
| 1990 | |
| Full | |
| — | |
| No | |
| — |
| Kane | |
| Fair Meadows | |
| 0 / Not Applicable | |
| None | |
| Public | |
| Public Sewer | |
| 09981664 | |
| 1228209005 |
Property History
| DATE: | EVENT: | PRICE: | SOURCE: |
|---|---|---|---|
| 31 Aug, 2007 | Sold | $295,000 | MRED MLS |
| 17 Aug, 2007 | Under contract | $324,900 | MRED MLS |
| — | Last price change | $334,900 | MRED MLS |
| 18 Jun, 2007 | Listed for sale | $334,900 | MRED MLS |
| 25 Jul, 2018 | Sold | $362,500 | MRED MLS |
| 18 Jun, 2018 | Under contract | $350,000 | MRED MLS |
| 14 Jun, 2018 | Listed for sale | $350,000 | MRED MLS |
Room Specifics
Total Bedrooms: 4
Bedrooms Above Ground: 4
Bedrooms Below Ground: 0
Dimensions: —
Floor Type: Hardwood
Dimensions: —
Floor Type: Hardwood
Dimensions: —
Floor Type: Hardwood
Full Bathrooms: 3
Bathroom Amenities: —
Bathroom in Basement: 0
Rooms: Workshop,Recreation Room,Heated Sun Room,Media Room
Basement Description: Finished
Other Specifics
| 2 | |
| Concrete Perimeter | |
| Asphalt | |
| Patio | |
| — | |
| 141X91X49X122X79 | |
| — | |
| Full | |
| Skylight(s), Hardwood Floors, First Floor Laundry, First Floor Full Bath | |
| Double Oven, Range, Microwave, Dishwasher, Refrigerator, Washer, Dryer, Stainless Steel Appliance(s) | |
| Not in DB | |
| Sidewalks, Street Lights, Street Paved | |
| — | |
| — | |
| Gas Starter |
Tax History
| Year | Property Taxes |
|---|---|
| 2007 | $7,630 |
| 2018 | $8,153 |
Contact Agent
Nearby Similar Homes
Nearby Sold Comparables
Contact Agent
Listing Provided By
Coldwell Banker Residential Brokerage

