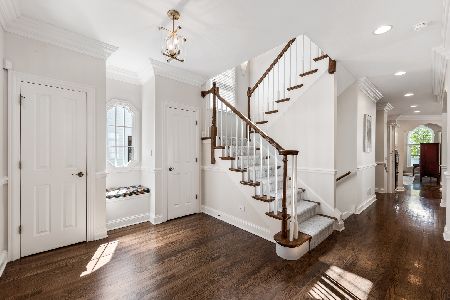852 Oak Street, Winnetka, Illinois 60093
$1,250,000
|
Sold
|
|
| Status: | Closed |
| Sqft: | 2,980 |
| Cost/Sqft: | $402 |
| Beds: | 4 |
| Baths: | 4 |
| Year Built: | 1924 |
| Property Taxes: | $14,105 |
| Days On Market: | 1585 |
| Lot Size: | 0,20 |
Description
Welcome to 852 Oak... a storybook Winnetka home in A+ location just blocks from town, restaurants/shops, Metra, schools and the beach! This fabulous, move-in-ready 4BR/3.5BA home overlooks beautiful Dwyer Park forever preserving its tree-filled views. Walk inside and enjoy an open floor plan that features hardwood floors and crafted millwork throughout. The living room showcases a lovely fireplace with granite surround, custom built-ins and a wall of windows that picture frame the park. The spacious dining room is filled with charm and highlights the home's attention to architectural detail. The dining room elegantly transitions into the Chef's kitchen with high-end appliances, ample storage, granite countertops and a large eat-in area. The kitchen opens to the beautiful, sun-filled family room with views of the deep, lush backyard and wooded vista beyond. The family room features a wall of custom built-ins, large seating area, office nook and sliding doors to the fabulous deck made for summer night BBQ's or a morning coffee. The fully finished lower level offers a wonderful extension of the living space with a sizeable recreation room, full bath, lots of storage and streams of natural light with above-grade windows. The second floor features a sunny master bedroom with beautiful views of the yard and updated en-suite bath. 3 additional bedrooms and another full bath complete the second floor, along with a bonus room that can easily function as a play space, study or sitting room. The third floor offers a wonderfully unexpected finished area that makes for an adorable playroom and/or tons of additional storage. 852 Oak is truly a special home that checks all of the boxes... it's not to be missed!
Property Specifics
| Single Family | |
| — | |
| Colonial | |
| 1924 | |
| Full | |
| — | |
| No | |
| 0.2 |
| Cook | |
| — | |
| 0 / Not Applicable | |
| None | |
| Public | |
| Public Sewer | |
| 11220201 | |
| 05202160030000 |
Nearby Schools
| NAME: | DISTRICT: | DISTANCE: | |
|---|---|---|---|
|
Grade School
Crow Island Elementary School |
36 | — | |
|
Middle School
Carleton W Washburne School |
36 | Not in DB | |
|
High School
New Trier Twp H.s. Northfield/wi |
203 | Not in DB | |
Property History
| DATE: | EVENT: | PRICE: | SOURCE: |
|---|---|---|---|
| 22 Mar, 2007 | Sold | $1,220,000 | MRED MLS |
| 1 Feb, 2007 | Under contract | $1,199,000 | MRED MLS |
| — | Last price change | $1,225,000 | MRED MLS |
| 9 Oct, 2006 | Listed for sale | $1,225,000 | MRED MLS |
| 17 Sep, 2012 | Sold | $970,000 | MRED MLS |
| 13 Aug, 2012 | Under contract | $1,029,000 | MRED MLS |
| — | Last price change | $1,095,000 | MRED MLS |
| 8 Mar, 2012 | Listed for sale | $1,150,000 | MRED MLS |
| 1 Nov, 2021 | Sold | $1,250,000 | MRED MLS |
| 25 Sep, 2021 | Under contract | $1,197,000 | MRED MLS |
| 15 Sep, 2021 | Listed for sale | $1,197,000 | MRED MLS |
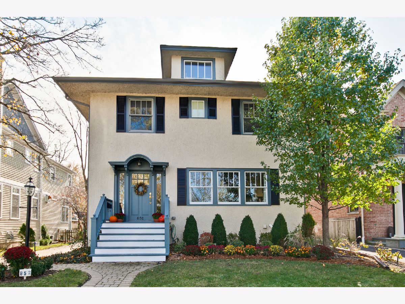
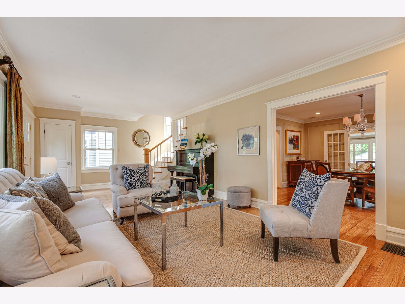
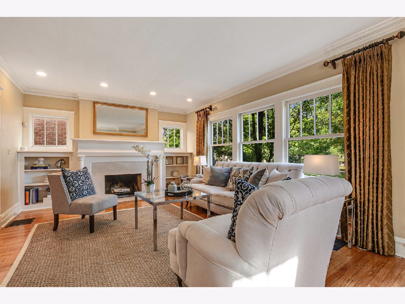
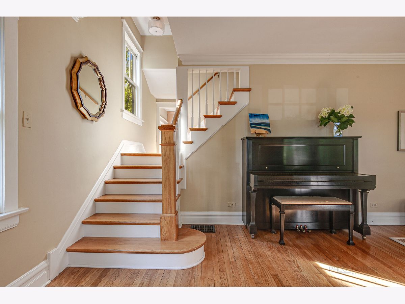
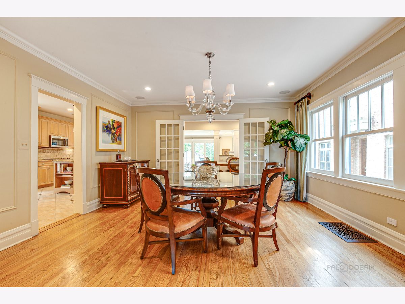
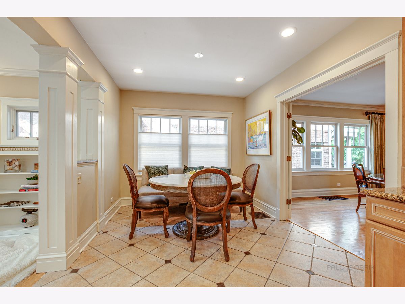
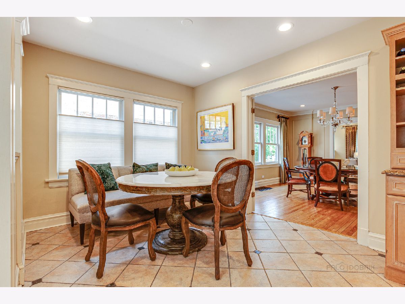
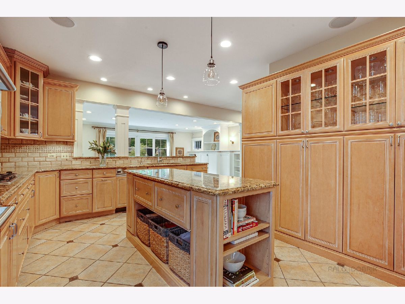
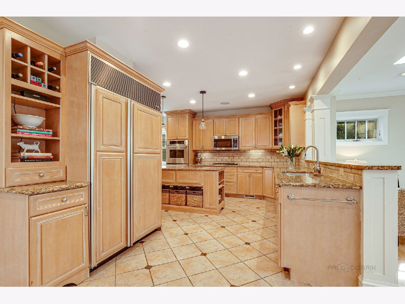
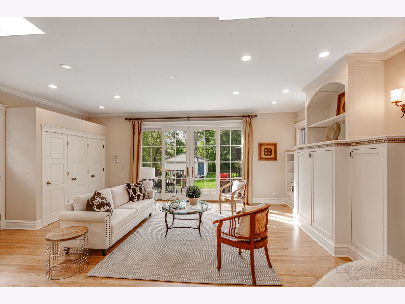
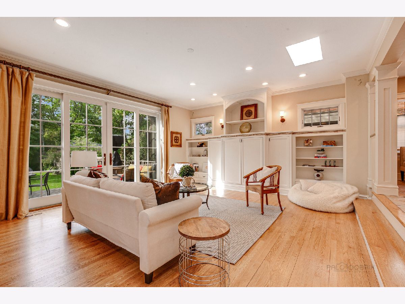
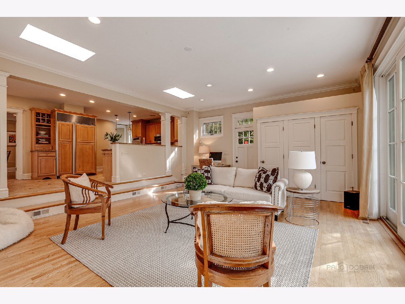
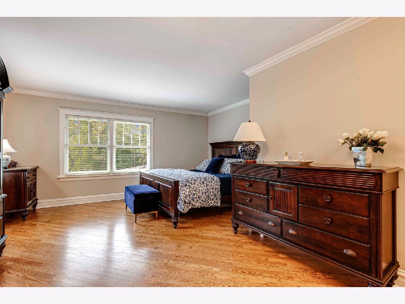
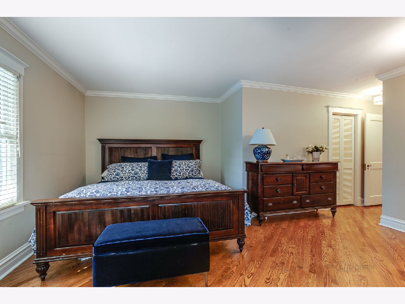
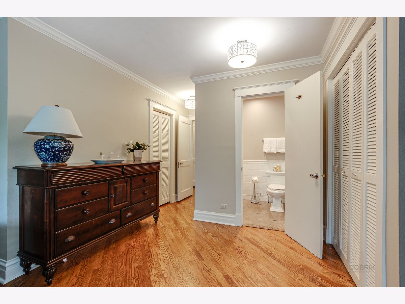
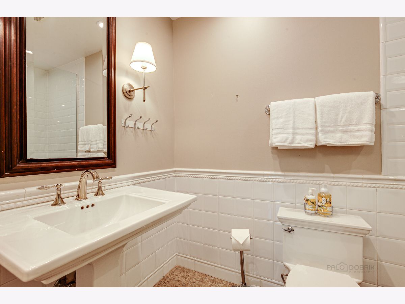
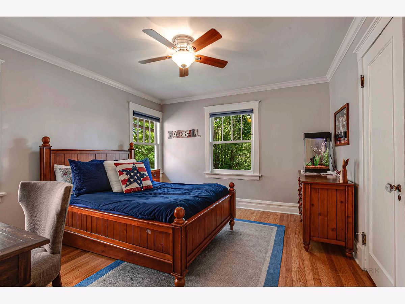
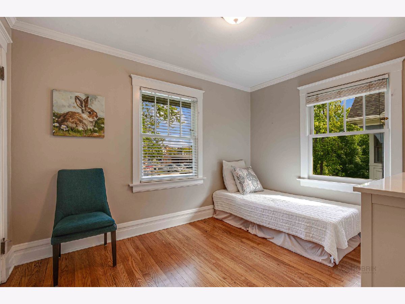
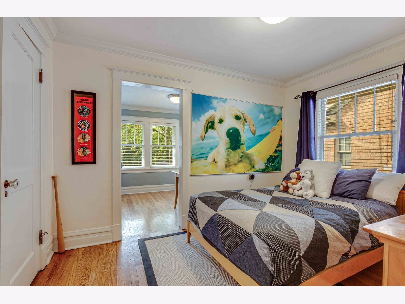
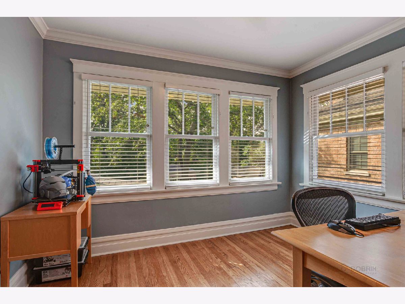
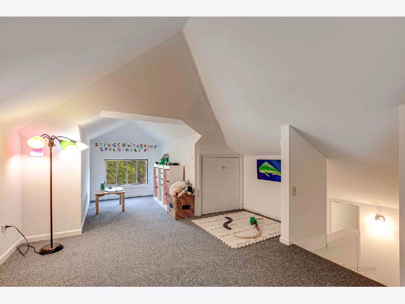
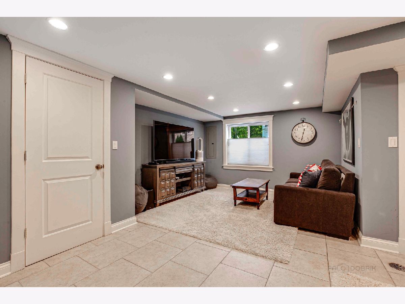
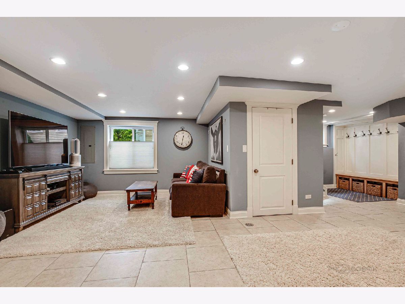
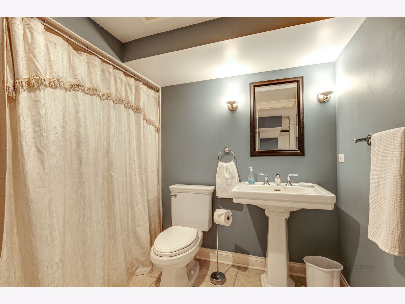
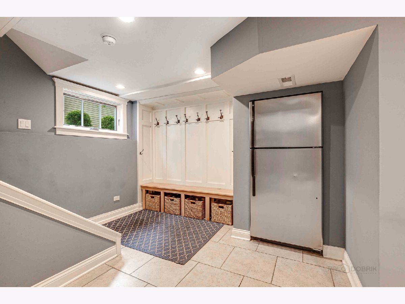
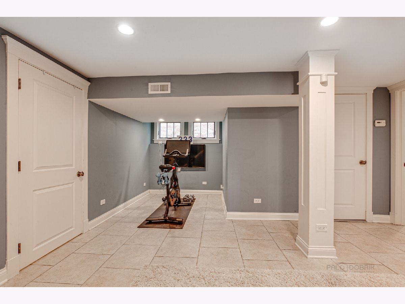
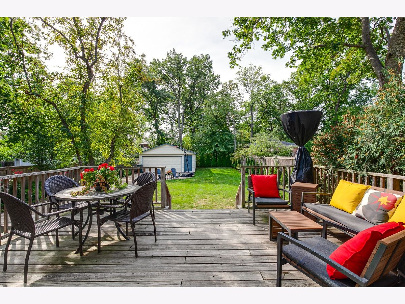
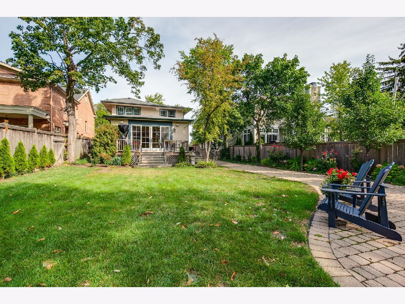
Room Specifics
Total Bedrooms: 4
Bedrooms Above Ground: 4
Bedrooms Below Ground: 0
Dimensions: —
Floor Type: Hardwood
Dimensions: —
Floor Type: Hardwood
Dimensions: —
Floor Type: Hardwood
Full Bathrooms: 4
Bathroom Amenities: —
Bathroom in Basement: 1
Rooms: Study,Recreation Room,Mud Room,Play Room
Basement Description: Finished
Other Specifics
| 2 | |
| — | |
| — | |
| Deck | |
| — | |
| 47 X 186 | |
| Finished | |
| Full | |
| Hardwood Floors | |
| — | |
| Not in DB | |
| Park, Curbs, Sidewalks, Street Lights, Street Paved | |
| — | |
| — | |
| — |
Tax History
| Year | Property Taxes |
|---|---|
| 2007 | $14,234 |
| 2012 | $20,338 |
| 2021 | $14,105 |
Contact Agent
Nearby Similar Homes
Nearby Sold Comparables
Contact Agent
Listing Provided By
Compass






