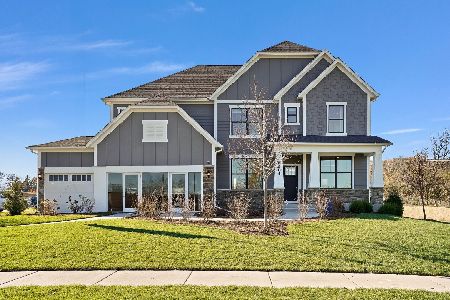852 Rockbridge Drive, Naperville, Illinois 60540
$510,000
|
Sold
|
|
| Status: | Closed |
| Sqft: | 4,100 |
| Cost/Sqft: | $129 |
| Beds: | 5 |
| Baths: | 5 |
| Year Built: | 1983 |
| Property Taxes: | $13,349 |
| Days On Market: | 4926 |
| Lot Size: | 0,00 |
Description
WELCOME HOME! Spacious Huntington Estates hm offers quality construction, fantastic floor plan & dynamite location at a great price. Thoughtful intrinsic details of this north side hm will knock your socks off. 5 true BRs/3 full baths on 2nd level. Bayed wndws capture sweeping views of back yd & greenway. Full fin W/O BSMT, screened gazebo, great bones. Just a few updates will turn it into a masterpiece. GET HERE!
Property Specifics
| Single Family | |
| — | |
| — | |
| 1983 | |
| Full,Walkout | |
| — | |
| No | |
| — |
| Du Page | |
| Huntington Estates | |
| 225 / Annual | |
| Insurance,Clubhouse | |
| Lake Michigan | |
| Public Sewer | |
| 08123520 | |
| 0820412010 |
Nearby Schools
| NAME: | DISTRICT: | DISTANCE: | |
|---|---|---|---|
|
Grade School
Highlands Elementary School |
203 | — | |
|
Middle School
Kennedy Junior High School |
203 | Not in DB | |
|
High School
Naperville North High School |
203 | Not in DB | |
Property History
| DATE: | EVENT: | PRICE: | SOURCE: |
|---|---|---|---|
| 8 Feb, 2013 | Sold | $510,000 | MRED MLS |
| 10 Jan, 2013 | Under contract | $529,000 | MRED MLS |
| — | Last price change | $549,000 | MRED MLS |
| 26 Jul, 2012 | Listed for sale | $589,000 | MRED MLS |
| 9 Sep, 2015 | Sold | $520,750 | MRED MLS |
| 24 Jul, 2015 | Under contract | $545,000 | MRED MLS |
| — | Last price change | $550,000 | MRED MLS |
| 16 Apr, 2015 | Listed for sale | $609,000 | MRED MLS |
Room Specifics
Total Bedrooms: 5
Bedrooms Above Ground: 5
Bedrooms Below Ground: 0
Dimensions: —
Floor Type: Carpet
Dimensions: —
Floor Type: Carpet
Dimensions: —
Floor Type: Carpet
Dimensions: —
Floor Type: —
Full Bathrooms: 5
Bathroom Amenities: Whirlpool,Separate Shower
Bathroom in Basement: 1
Rooms: Bedroom 5,Breakfast Room,Den,Deck,Foyer,Recreation Room,Sitting Room
Basement Description: Finished,Exterior Access
Other Specifics
| 3 | |
| Concrete Perimeter | |
| Concrete | |
| Deck, Patio, Porch, Gazebo, Storms/Screens | |
| — | |
| 95 X 130 X 62 X 132 | |
| Pull Down Stair,Unfinished | |
| Full | |
| Vaulted/Cathedral Ceilings, Skylight(s), Bar-Wet, Hardwood Floors, First Floor Laundry | |
| Range, Microwave, Dishwasher, Refrigerator, Disposal, Trash Compactor | |
| Not in DB | |
| Pool, Tennis Courts, Sidewalks, Street Lights, Street Paved | |
| — | |
| — | |
| Wood Burning, Attached Fireplace Doors/Screen |
Tax History
| Year | Property Taxes |
|---|---|
| 2013 | $13,349 |
| 2015 | $14,023 |
Contact Agent
Nearby Similar Homes
Nearby Sold Comparables
Contact Agent
Listing Provided By
Baird & Warner









