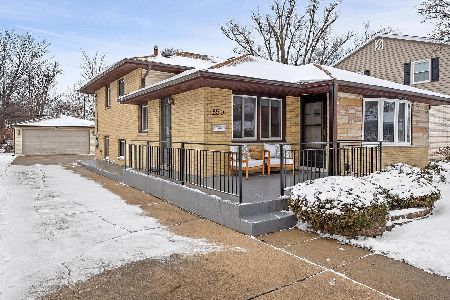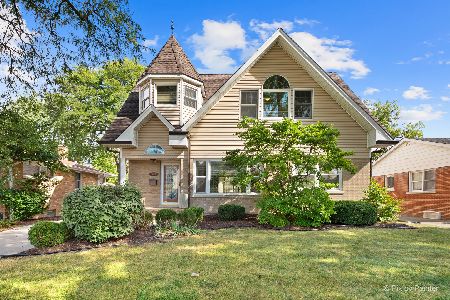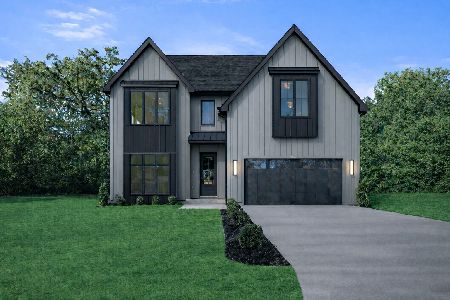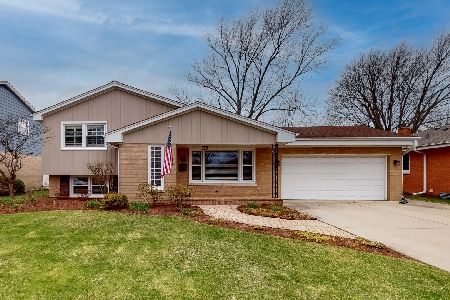852 Swain Avenue, Elmhurst, Illinois 60126
$545,000
|
Sold
|
|
| Status: | Closed |
| Sqft: | 1,904 |
| Cost/Sqft: | $289 |
| Beds: | 3 |
| Baths: | 3 |
| Year Built: | 1960 |
| Property Taxes: | $9,325 |
| Days On Market: | 2920 |
| Lot Size: | 0,00 |
Description
Solid 2-Story McDougal Home In Desirable South Elmhurst Location ~ Steps To Jackson Elementary!! This Home Is Truly Turn-Key With Many Updates, Icluding: Renovated Kitchen W/ Stainless Appliances, Granite, Glass Tile Backsplash, Refinished Hardwood Flooring All Thru-out, New Anderson Windows, 2 Anderson Sliding Patio Doors, Shaker Style Doors Thru-Out, Recessed Lighting 2016, All Bathrooms Renovated, Solid Plaster Walls! Hi-Efficiency HVAC & A/C 2015, Full Finished Basement W/ Brand New Flooring ~ Rec Room / Play Room / Built Ins & Tons of Storage!! Upgraded Electrical Panel 2016 ~ Tear Off Roof 2010 ~ Wide 65 Ft Lot ~ Great Yard W/ Tasteful Landscaping. Well Kept Home, Ready For New Owner!!
Property Specifics
| Single Family | |
| — | |
| Georgian | |
| 1960 | |
| Full | |
| — | |
| No | |
| 0 |
| Du Page | |
| Elm Estates | |
| 0 / Not Applicable | |
| None | |
| Lake Michigan | |
| Sewer-Storm | |
| 09838884 | |
| 0614209016 |
Nearby Schools
| NAME: | DISTRICT: | DISTANCE: | |
|---|---|---|---|
|
Grade School
Jackson Elementary School |
205 | — | |
|
Middle School
Bryan Middle School |
205 | Not in DB | |
|
High School
York Community High School |
205 | Not in DB | |
Property History
| DATE: | EVENT: | PRICE: | SOURCE: |
|---|---|---|---|
| 17 Feb, 2011 | Sold | $375,000 | MRED MLS |
| 18 Dec, 2010 | Under contract | $424,900 | MRED MLS |
| 17 Sep, 2010 | Listed for sale | $424,900 | MRED MLS |
| 29 Apr, 2016 | Sold | $535,000 | MRED MLS |
| 25 Mar, 2016 | Under contract | $545,000 | MRED MLS |
| 21 Mar, 2016 | Listed for sale | $545,000 | MRED MLS |
| 16 Mar, 2018 | Sold | $545,000 | MRED MLS |
| 29 Jan, 2018 | Under contract | $549,900 | MRED MLS |
| 22 Jan, 2018 | Listed for sale | $549,900 | MRED MLS |
Room Specifics
Total Bedrooms: 4
Bedrooms Above Ground: 3
Bedrooms Below Ground: 1
Dimensions: —
Floor Type: Hardwood
Dimensions: —
Floor Type: Hardwood
Dimensions: —
Floor Type: Carpet
Full Bathrooms: 3
Bathroom Amenities: Double Sink
Bathroom in Basement: 1
Rooms: Recreation Room
Basement Description: Finished
Other Specifics
| 2 | |
| Concrete Perimeter | |
| Concrete | |
| Patio, Hot Tub | |
| Landscaped | |
| 65 X 140 | |
| Pull Down Stair | |
| None | |
| Hardwood Floors, First Floor Bedroom | |
| Range, Microwave, Dishwasher, Refrigerator, Washer, Dryer, Disposal, Stainless Steel Appliance(s) | |
| Not in DB | |
| Park, Curbs, Sidewalks, Street Lights, Street Paved | |
| — | |
| — | |
| — |
Tax History
| Year | Property Taxes |
|---|---|
| 2011 | $8,237 |
| 2016 | $7,746 |
| 2018 | $9,325 |
Contact Agent
Nearby Similar Homes
Nearby Sold Comparables
Contact Agent
Listing Provided By
DiCianni Realty Inc











