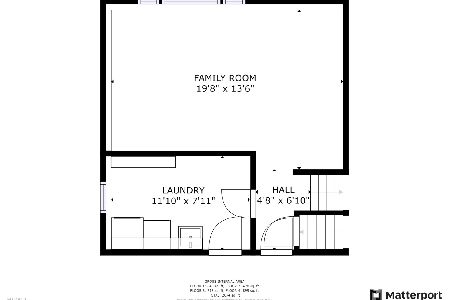852 Thompson Boulevard, Buffalo Grove, Illinois 60089
$455,000
|
Sold
|
|
| Status: | Closed |
| Sqft: | 2,828 |
| Cost/Sqft: | $150 |
| Beds: | 4 |
| Baths: | 3 |
| Year Built: | 1977 |
| Property Taxes: | $12,557 |
| Days On Market: | 1517 |
| Lot Size: | 0,00 |
Description
Multiple offers received. Highest and best by 7pm Thursday. An incredible home with a stunning, custom cherry kitchen featuring roll out shelving, pantry, glass display cabinetry, and granite countertops. Perfectly designed for elegant but casual dining. The big family room with a wood burning fireplace holds the largest of furniture. The master bedroom is huge with a walk in closet complete with organizers and an attached bath featuring marble. All the bedrooms have hardwood floors and are larger than most floor plans. The basement boasts custom cabinets and a bar refrigerator. It makes a great hangout for the kids while allowing for a lot of additional storage in the unfinished area. New carpeting was just installed (2021). Fabulous schools and neighborhood. Sliding glass doors lead to a brick patio overlooking a fenced yard with in-ground pool (as-is). Roof was replaced in 2018. Some furniture for sale. Home warranty included.
Property Specifics
| Single Family | |
| — | |
| Traditional | |
| 1977 | |
| Partial | |
| ARLINGTON II | |
| No | |
| — |
| Lake | |
| Strathmore Grove | |
| — / Not Applicable | |
| None | |
| Public | |
| Public Sewer | |
| 11277810 | |
| 15291080230000 |
Nearby Schools
| NAME: | DISTRICT: | DISTANCE: | |
|---|---|---|---|
|
Grade School
Prairie Elementary School |
96 | — | |
|
Middle School
Twin Groves Middle School |
96 | Not in DB | |
|
High School
Adlai E Stevenson High School |
125 | Not in DB | |
Property History
| DATE: | EVENT: | PRICE: | SOURCE: |
|---|---|---|---|
| 28 Jan, 2022 | Sold | $455,000 | MRED MLS |
| 3 Dec, 2021 | Under contract | $425,000 | MRED MLS |
| 29 Nov, 2021 | Listed for sale | $425,000 | MRED MLS |


































Room Specifics
Total Bedrooms: 4
Bedrooms Above Ground: 4
Bedrooms Below Ground: 0
Dimensions: —
Floor Type: Hardwood
Dimensions: —
Floor Type: Hardwood
Dimensions: —
Floor Type: Hardwood
Full Bathrooms: 3
Bathroom Amenities: —
Bathroom in Basement: 0
Rooms: Foyer,Recreation Room,Storage
Basement Description: Partially Finished
Other Specifics
| 2 | |
| Concrete Perimeter | |
| Concrete | |
| Patio, Brick Paver Patio, In Ground Pool, Storms/Screens | |
| Fenced Yard | |
| 68 X 110 X 81 X 114 | |
| — | |
| Full | |
| Hardwood Floors, Built-in Features, Walk-In Closet(s) | |
| Range, Microwave, Dishwasher, Refrigerator, Bar Fridge, Washer, Dryer, Stainless Steel Appliance(s) | |
| Not in DB | |
| Park, Curbs, Sidewalks, Street Lights, Street Paved | |
| — | |
| — | |
| Wood Burning |
Tax History
| Year | Property Taxes |
|---|---|
| 2022 | $12,557 |
Contact Agent
Nearby Similar Homes
Nearby Sold Comparables
Contact Agent
Listing Provided By
Coldwell Banker Realty












