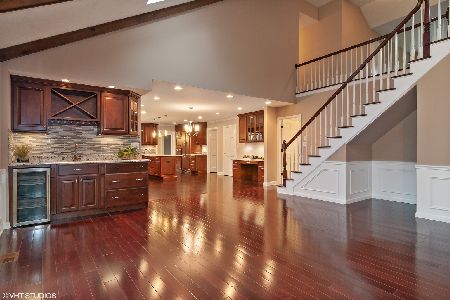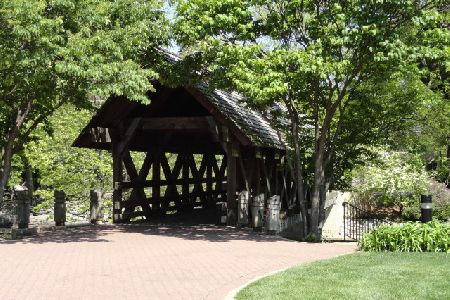852 Turnbridge Circle, Naperville, Illinois 60540
$648,000
|
Sold
|
|
| Status: | Closed |
| Sqft: | 3,827 |
| Cost/Sqft: | $172 |
| Beds: | 4 |
| Baths: | 4 |
| Year Built: | 1985 |
| Property Taxes: | $12,200 |
| Days On Market: | 2455 |
| Lot Size: | 0,26 |
Description
This is the home you dream of. Totally remodeled inside and out, Better than new construction!! Loaded with the finest upgrades!! Huge 4BR+Den+Loft+3.1BA & professionally finished basement + full bath & wet bar! Dual staircases! Freshly painted with today's designer colors (2019)! Cherry floor throughout! Roof & skylights(2015), Wood deck (2018)! Top quality Lincoln wood casement windows! Dream kitchen completely redone with custom made 42" Amish cherry soft closure cabinetry, top quality Thermador SS appliances with built-in grill, granite top, glass tile backsplash & built-in refrigerator! Vaulted ceiling family room with dramatic 2-story brick fireplace, designer's wet bar & skylights! Luxury master suite with vaulted ceiling, WIC, new Amish vanity cabinets, custom shower with massage jets & frameless door, whirlpool tub, upgraded marble tiles and all new Kohler fixtures! Hall bathroom & powder room remodeled to top quality! Newer HVAC & dual water heater! Walk to Kennedy School
Property Specifics
| Single Family | |
| — | |
| Traditional | |
| 1985 | |
| Partial | |
| — | |
| No | |
| 0.26 |
| Du Page | |
| Knolls Of Huntington | |
| 540 / Annual | |
| None | |
| Lake Michigan | |
| Public Sewer | |
| 10366324 | |
| 0820214002 |
Nearby Schools
| NAME: | DISTRICT: | DISTANCE: | |
|---|---|---|---|
|
Grade School
Highlands Elementary School |
203 | — | |
|
Middle School
Kennedy Junior High School |
203 | Not in DB | |
|
High School
Naperville North High School |
203 | Not in DB | |
Property History
| DATE: | EVENT: | PRICE: | SOURCE: |
|---|---|---|---|
| 18 Jun, 2019 | Sold | $648,000 | MRED MLS |
| 17 May, 2019 | Under contract | $658,000 | MRED MLS |
| 3 May, 2019 | Listed for sale | $658,000 | MRED MLS |
| 10 Jun, 2021 | Sold | $718,000 | MRED MLS |
| 10 Jun, 2021 | Under contract | $700,000 | MRED MLS |
| 10 Jun, 2021 | Listed for sale | $700,000 | MRED MLS |
| 14 Jun, 2025 | Under contract | $0 | MRED MLS |
| 14 Apr, 2025 | Listed for sale | $0 | MRED MLS |
Room Specifics
Total Bedrooms: 4
Bedrooms Above Ground: 4
Bedrooms Below Ground: 0
Dimensions: —
Floor Type: Hardwood
Dimensions: —
Floor Type: Hardwood
Dimensions: —
Floor Type: Hardwood
Full Bathrooms: 4
Bathroom Amenities: Whirlpool,Separate Shower,Double Sink
Bathroom in Basement: 1
Rooms: Den,Recreation Room,Loft
Basement Description: Finished,Crawl
Other Specifics
| 2 | |
| Concrete Perimeter | |
| Concrete | |
| Deck | |
| — | |
| 88X123X87X135 | |
| Unfinished | |
| Full | |
| Vaulted/Cathedral Ceilings, Skylight(s), Bar-Wet, Hardwood Floors, First Floor Laundry | |
| Range, Dishwasher, Refrigerator, Washer, Dryer, Disposal, Stainless Steel Appliance(s) | |
| Not in DB | |
| — | |
| — | |
| — | |
| Wood Burning, Gas Starter |
Tax History
| Year | Property Taxes |
|---|---|
| 2019 | $12,200 |
| 2021 | $12,762 |
Contact Agent
Nearby Similar Homes
Nearby Sold Comparables
Contact Agent
Listing Provided By
RE/MAX of Naperville











