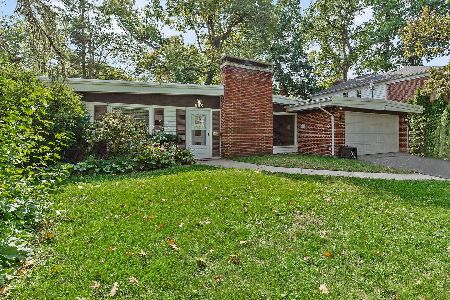852 Woodland Drive, Glen Ellyn, Illinois 60137
$1,150,000
|
Sold
|
|
| Status: | Closed |
| Sqft: | 3,600 |
| Cost/Sqft: | $340 |
| Beds: | 4 |
| Baths: | 5 |
| Year Built: | — |
| Property Taxes: | $24,612 |
| Days On Market: | 1427 |
| Lot Size: | 0,25 |
Description
Do not miss this one-of-a kind offering! Spectacular, 4-5 bedroom, 4.1 bath brimming with architectural detail, is perfectly situated on tree lined Woodland Drive in the desirable Midway Park area just east of Lake Ellyn and Glenbard West HS. Designed and re-built in 2002 by noted Architect Rene Stratton as her family home, the recent updates include Newer Open Concept Kitchen, Pantry and Mudroom, New Baths, New Roof and more. The welcoming entry foyer gives way through French doors to the unexpected and serene screened room/porch with ceramic flooring, brick walls and wood burning fireplace...the perfect place to hang out and enjoy the neighborhood. The grand living room with enough space to accommodate large gatherings is defined by its amazing, intricate coffered ceiling, 2nd wood burning fireplace and beautiful windows. The formal or informal (whichever suits you best) dining room is fit for a banquet sized table and chairs. Behind the double doors find a charming walk-in bar or butler pantry. The kitchen, now open to the family room boasts top-of-line professional appliances, custom cabinetry, center island with 2nd sink, beautiful stone counters, walk-in pantry and breakfast bar with seating for 4. The family room includes two walls of custom built-ins with access to the paver patio and lush back yard through French doors. Second floor with get-away-from-it-all primary suite features king sized bedroom with sitting area, New lux bath and large walk-in closet with custom organizers. 2nd floor also includes elegant library or office with custom built-ins, 3 additional bedrooms, and 2 additional baths, each unique in design with custom finishes. The third floor attic hide-away is ideal as teen hang out or art studio. The finished basement with beautiful slate flooring includes large rec room with pool table and 3rd WB fireplace, full bath, laundry room/ exercise room, workshop plus abundant storage space. Many updates include New Slate Composite Roof with Copper Flashings and New Skylights 2021, New Primary and Hall Bath, Newer Open Concept Kitchen, Freshly Painted Interior and Exterior. This home offers incredible versatility for home office, play and study time. Extensive millwork throughout, 2 car attached garage and port cochere for 3rd auto, a fully fenced backyard and paver patio perfect for entertaining. Walk to Glenbard West HS, Lake Ellyn, Town and Train. A treasure awaits!
Property Specifics
| Single Family | |
| — | |
| — | |
| — | |
| — | |
| — | |
| No | |
| 0.25 |
| Du Page | |
| — | |
| — / Not Applicable | |
| — | |
| — | |
| — | |
| 11330560 | |
| 0512105017 |
Nearby Schools
| NAME: | DISTRICT: | DISTANCE: | |
|---|---|---|---|
|
Grade School
Ben Franklin Elementary School |
41 | — | |
|
Middle School
Hadley Junior High School |
41 | Not in DB | |
|
High School
Glenbard West High School |
87 | Not in DB | |
Property History
| DATE: | EVENT: | PRICE: | SOURCE: |
|---|---|---|---|
| 2 Jul, 2008 | Sold | $1,200,000 | MRED MLS |
| 12 May, 2008 | Under contract | $1,300,000 | MRED MLS |
| 16 Feb, 2008 | Listed for sale | $1,300,000 | MRED MLS |
| 29 Jun, 2012 | Sold | $885,000 | MRED MLS |
| 9 May, 2012 | Under contract | $1,055,000 | MRED MLS |
| 27 Feb, 2012 | Listed for sale | $1,055,000 | MRED MLS |
| 1 Jun, 2022 | Sold | $1,150,000 | MRED MLS |
| 8 Mar, 2022 | Under contract | $1,225,000 | MRED MLS |
| 24 Feb, 2022 | Listed for sale | $1,225,000 | MRED MLS |
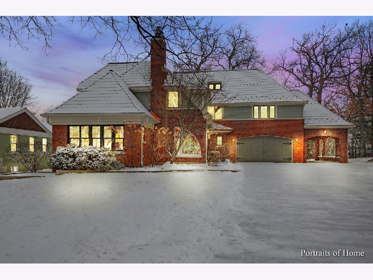
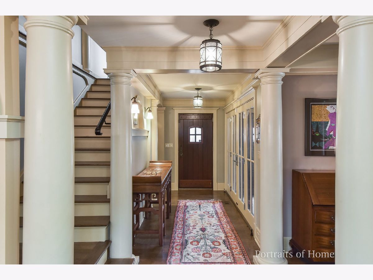
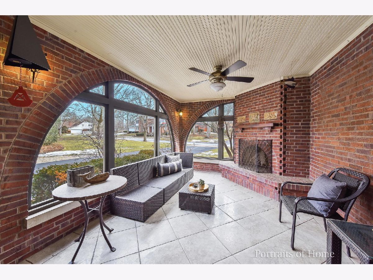
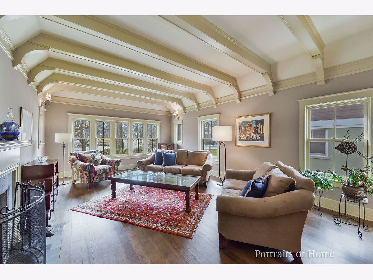
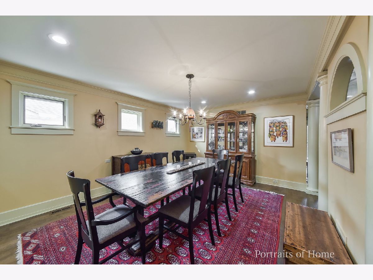
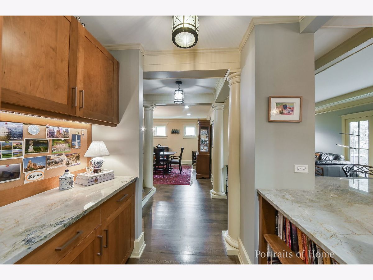
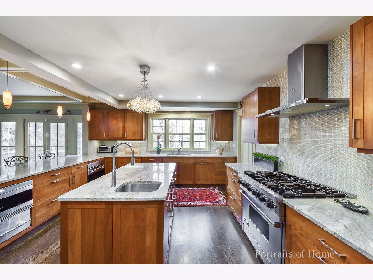
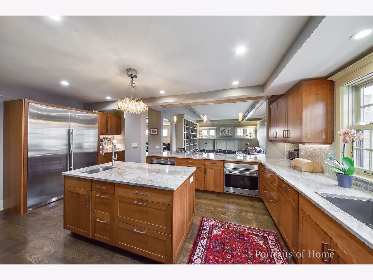
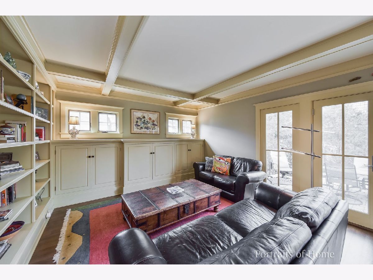
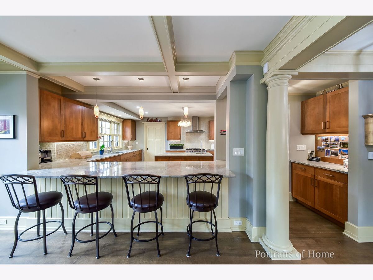
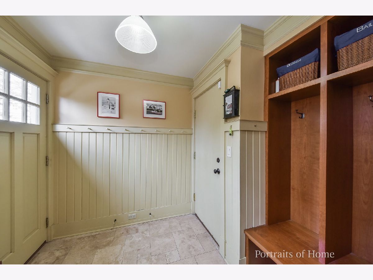
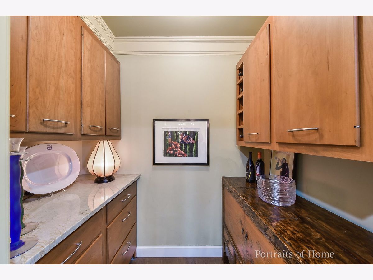
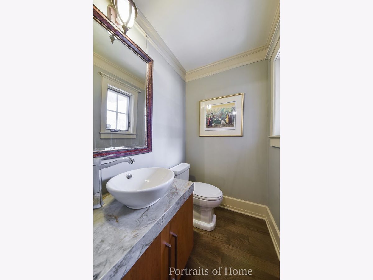
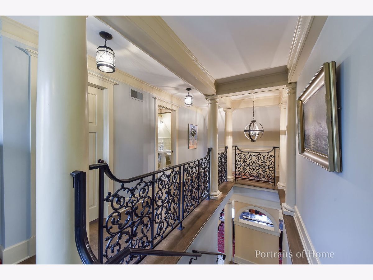
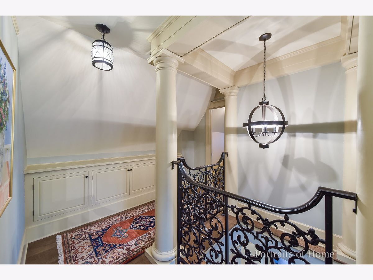
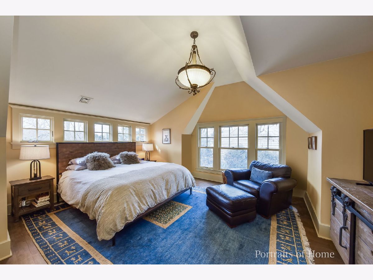
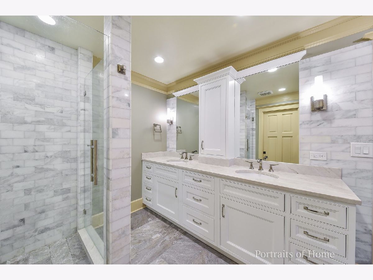
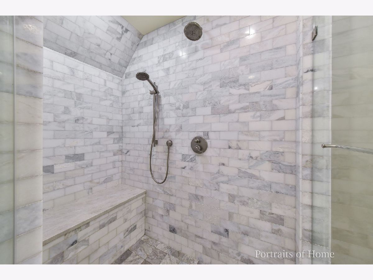
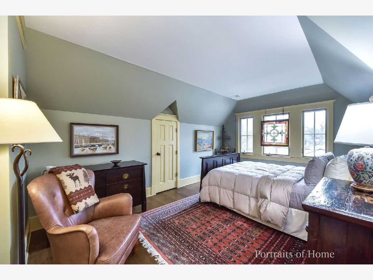
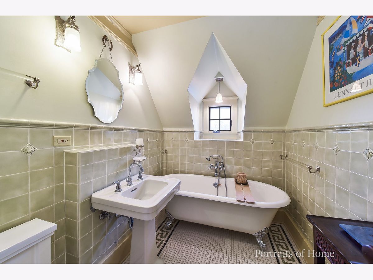
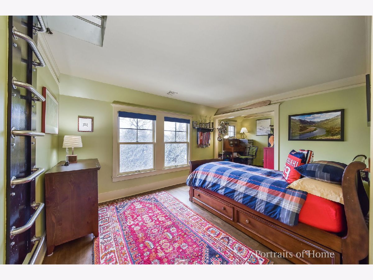
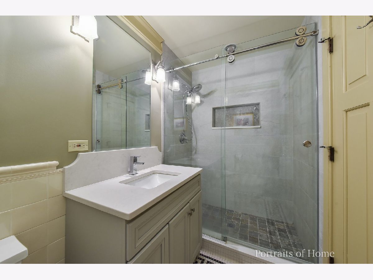
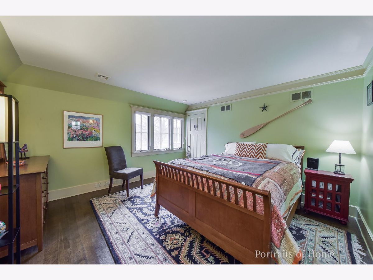
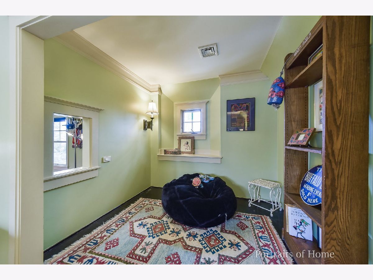
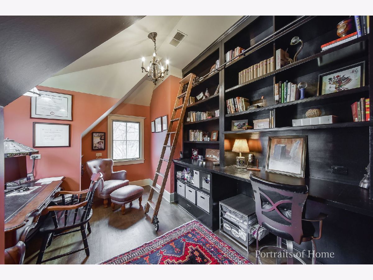
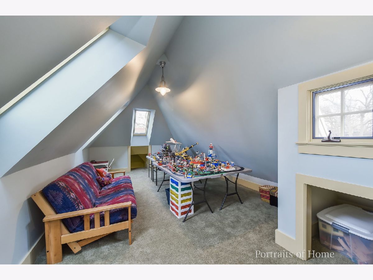
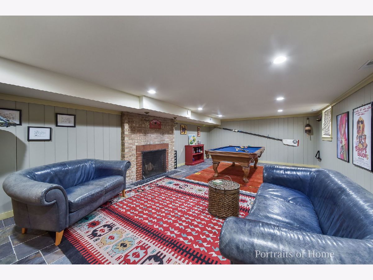
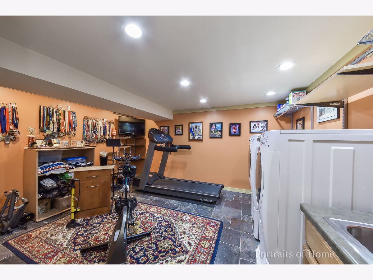
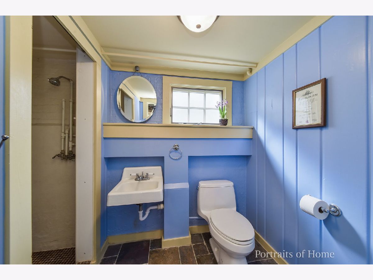
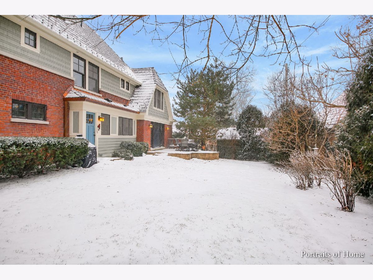
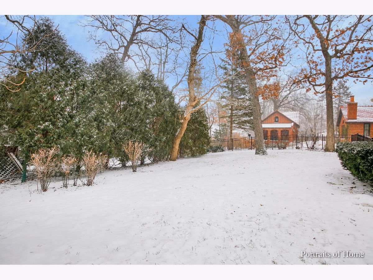
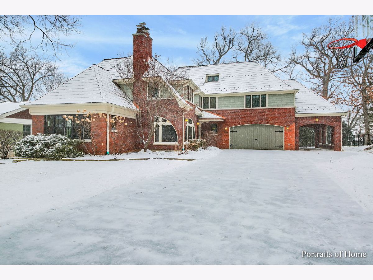
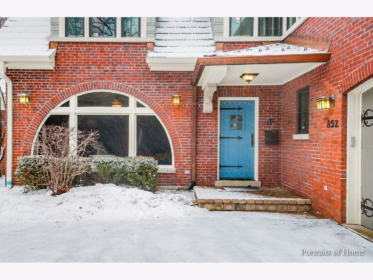
Room Specifics
Total Bedrooms: 4
Bedrooms Above Ground: 4
Bedrooms Below Ground: 0
Dimensions: —
Floor Type: —
Dimensions: —
Floor Type: —
Dimensions: —
Floor Type: —
Full Bathrooms: 5
Bathroom Amenities: Soaking Tub
Bathroom in Basement: 1
Rooms: —
Basement Description: Partially Finished,Egress Window,Rec/Family Area,Storage Space
Other Specifics
| 3 | |
| — | |
| Asphalt,Side Drive | |
| — | |
| — | |
| 103X139 | |
| Finished,Pull Down Stair | |
| — | |
| — | |
| — | |
| Not in DB | |
| — | |
| — | |
| — | |
| — |
Tax History
| Year | Property Taxes |
|---|---|
| 2008 | $18,538 |
| 2012 | $22,240 |
| 2022 | $24,612 |
Contact Agent
Nearby Similar Homes
Nearby Sold Comparables
Contact Agent
Listing Provided By
Keller Williams Premiere Properties





