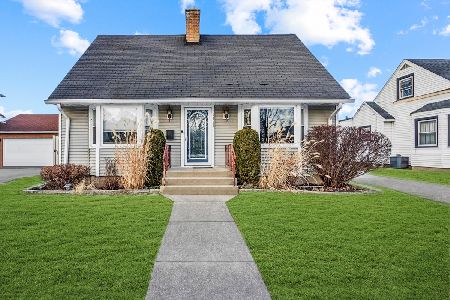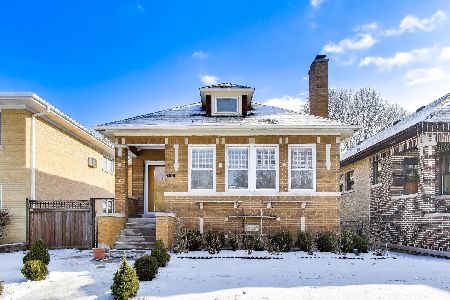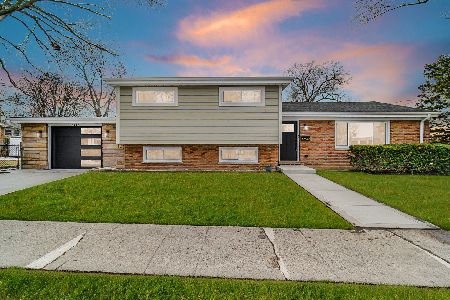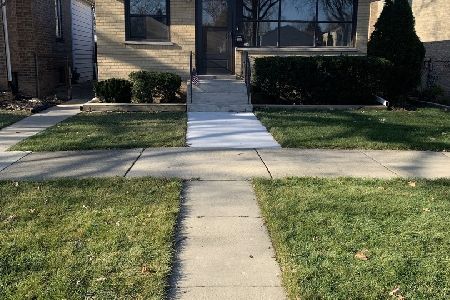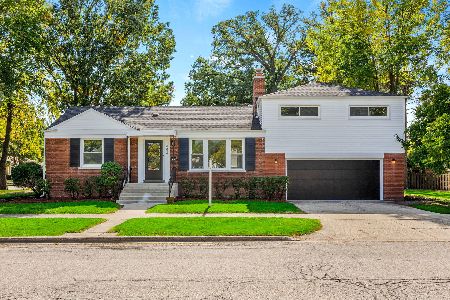8520 Morton Avenue, Morton Grove, Illinois 60053
$407,500
|
Sold
|
|
| Status: | Closed |
| Sqft: | 1,360 |
| Cost/Sqft: | $308 |
| Beds: | 2 |
| Baths: | 2 |
| Year Built: | 1953 |
| Property Taxes: | $8,094 |
| Days On Market: | 2794 |
| Lot Size: | 0,19 |
Description
The perfect combination, fully updated and set in the best location within Morton Grove. This 3 bedroom ranch has been renovated throughout with quality materials and craftsmanship. The chefs kitchen features custom white shaker cabinetry, heated porcelain tile flooring, granite countertops and backsplash, Samsung convection oven/range, Bosch dishwasher, and LG refrigerator. The breakfast area provides built in bench seating. Living and dining rooms with hardwood flooring, crown molding, and detailed woodwork. Luxurious bath with porcelain tile and oversized vanity with marble countertop. Fully finished lower level almost doubles the size of the home featuring additional bedroom and full bath. Spacious screened in porch overlooks the fully fenced and professionally landscaped backyard. Large attic with separate staircase provide expansion possibilities. Oversized 2.5 car garage.
Property Specifics
| Single Family | |
| — | |
| Ranch | |
| 1953 | |
| Full | |
| — | |
| No | |
| 0.19 |
| Cook | |
| — | |
| 0 / Not Applicable | |
| None | |
| Lake Michigan,Public | |
| Public Sewer | |
| 10008179 | |
| 10201180440000 |
Nearby Schools
| NAME: | DISTRICT: | DISTANCE: | |
|---|---|---|---|
|
Grade School
Park View Elementary School |
70 | — | |
|
Middle School
Park View Elementary School |
70 | Not in DB | |
|
High School
Niles West High School |
219 | Not in DB | |
Property History
| DATE: | EVENT: | PRICE: | SOURCE: |
|---|---|---|---|
| 24 Sep, 2018 | Sold | $407,500 | MRED MLS |
| 27 Jul, 2018 | Under contract | $419,000 | MRED MLS |
| 6 Jul, 2018 | Listed for sale | $419,000 | MRED MLS |
Room Specifics
Total Bedrooms: 3
Bedrooms Above Ground: 2
Bedrooms Below Ground: 1
Dimensions: —
Floor Type: Hardwood
Dimensions: —
Floor Type: Porcelain Tile
Full Bathrooms: 2
Bathroom Amenities: Soaking Tub
Bathroom in Basement: 1
Rooms: Office,Breakfast Room,Attic,Screened Porch,Foyer
Basement Description: Finished
Other Specifics
| 2.5 | |
| Concrete Perimeter | |
| Concrete | |
| Deck, Patio, Screened Patio | |
| Fenced Yard,Landscaped | |
| 66X124 | |
| Full,Interior Stair | |
| None | |
| Hardwood Floors, Heated Floors, First Floor Bedroom, In-Law Arrangement, First Floor Full Bath | |
| Range, Microwave, Dishwasher, Refrigerator, Washer, Dryer | |
| Not in DB | |
| Sidewalks, Street Lights, Street Paved | |
| — | |
| — | |
| — |
Tax History
| Year | Property Taxes |
|---|---|
| 2018 | $8,094 |
Contact Agent
Nearby Similar Homes
Nearby Sold Comparables
Contact Agent
Listing Provided By
Coldwell Banker Residential


