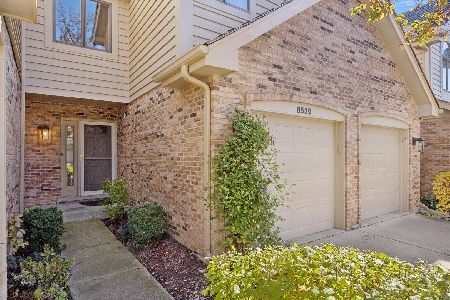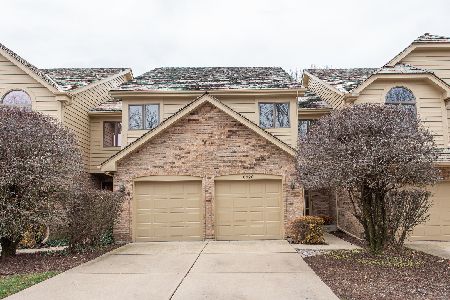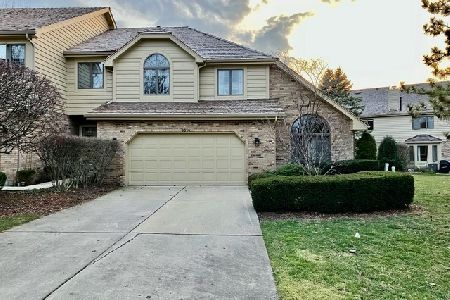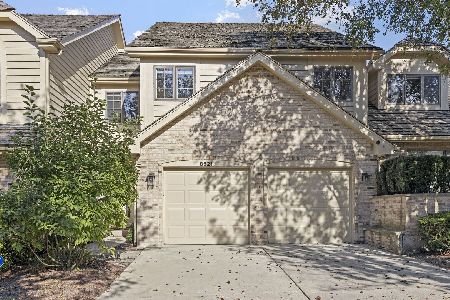8522 Evergreen Lane, Darien, Illinois 60561
$287,000
|
Sold
|
|
| Status: | Closed |
| Sqft: | 1,843 |
| Cost/Sqft: | $162 |
| Beds: | 3 |
| Baths: | 3 |
| Year Built: | 1990 |
| Property Taxes: | $6,192 |
| Days On Market: | 2185 |
| Lot Size: | 0,00 |
Description
Villas of Carriage Green....convenient location & low monthly assm! Dramatic floor plan in this desirable "crystal" model offers a two-story living room, wood floors, fireplace & sliding glass door to private/lush yard space. All open to spacious dining room & great working kitchen w/multiple cabinets, granite counters, eat-in table space & added breakfast bar. Three upper level bedrooms feature a grand master suite w/tray ceiling, WIC and luxury bath....complete w/double vanity, whirlpool tub & separate shower. Two additional bedrooms share Jack-N-Jill bath. A first floor powder room, pantry closet & 1st flr laundry room. Attached 2-car garage w/epoxy finished floors. Full basement perfect for additional storage (w/utility sink) & ready for your finishing touches. Interior/"grove" location of the subdivision! Easy access to shopping & major highways. Walk to Carriage Greens golf course too! **HOME WARRANTY INCLUDED**
Property Specifics
| Condos/Townhomes | |
| 2 | |
| — | |
| 1990 | |
| Full | |
| CRYSTAL | |
| No | |
| — |
| Du Page | |
| Villas Of Carriage Green | |
| 195 / Monthly | |
| Insurance,Exterior Maintenance,Lawn Care,Snow Removal | |
| Lake Michigan | |
| Public Sewer | |
| 10638365 | |
| 0933406080 |
Nearby Schools
| NAME: | DISTRICT: | DISTANCE: | |
|---|---|---|---|
|
Grade School
Concord Elementary School |
63 | — | |
|
Middle School
Cass Junior High School |
63 | Not in DB | |
|
High School
Hinsdale South High School |
86 | Not in DB | |
Property History
| DATE: | EVENT: | PRICE: | SOURCE: |
|---|---|---|---|
| 21 May, 2020 | Sold | $287,000 | MRED MLS |
| 10 Mar, 2020 | Under contract | $299,000 | MRED MLS |
| — | Last price change | $309,000 | MRED MLS |
| 15 Feb, 2020 | Listed for sale | $309,000 | MRED MLS |
Room Specifics
Total Bedrooms: 3
Bedrooms Above Ground: 3
Bedrooms Below Ground: 0
Dimensions: —
Floor Type: Carpet
Dimensions: —
Floor Type: Carpet
Full Bathrooms: 3
Bathroom Amenities: Whirlpool,Separate Shower,Double Sink
Bathroom in Basement: 0
Rooms: No additional rooms
Basement Description: Unfinished
Other Specifics
| 2 | |
| — | |
| Concrete | |
| Patio, Storms/Screens | |
| — | |
| 62 X 30 | |
| — | |
| Full | |
| Vaulted/Cathedral Ceilings, Laundry Hook-Up in Unit, Storage, Walk-In Closet(s) | |
| Double Oven, Microwave, Dishwasher, Refrigerator, Washer, Dryer, Disposal, Cooktop | |
| Not in DB | |
| — | |
| — | |
| — | |
| Gas Log, Gas Starter |
Tax History
| Year | Property Taxes |
|---|---|
| 2020 | $6,192 |
Contact Agent
Nearby Similar Homes
Nearby Sold Comparables
Contact Agent
Listing Provided By
@properties







