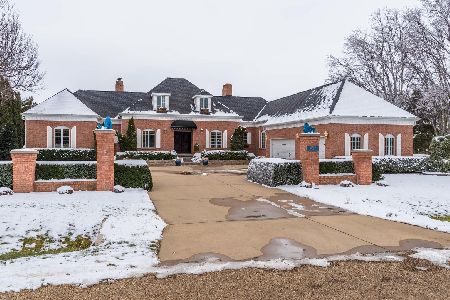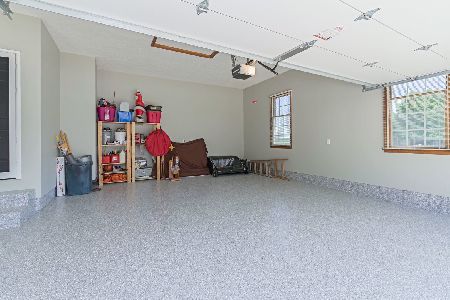8522 Harbour Towne Lane, Bloomington, Illinois 61705
$625,000
|
Sold
|
|
| Status: | Closed |
| Sqft: | 3,335 |
| Cost/Sqft: | $192 |
| Beds: | 4 |
| Baths: | 3 |
| Year Built: | 1993 |
| Property Taxes: | $10,561 |
| Days On Market: | 435 |
| Lot Size: | 0,57 |
Description
Welcome to comfortable elegance! A stunning 1-1/2 story gem nestled in the desirable coveted Crestwicke neighborhood. This classic fully bricked home greets you with grand double doors that open into a bright and inviting foyer. The natural light of this home fills the spaces, inviting new beginnings. The main floor boasts 9-foot ceilings and features 3 spacious bedrooms, a convenient laundry room, a formal dining room, and 2 cozy family rooms. The heart of the home is the exquisite hearth room kitchen, complete with a walk-in pantry that doubles as a wine and coffee room-perfect for culinary enthusiasts! Indulge in elegance with imported tile adorning both full baths, while the expansive primary bedroom on the upper level offers a private retreat. The unfinished basement presents a world of possibilities, featuring its own fireplace-ideal for a family room, movie theater, or home gym. Step through three sets of French doors onto the expansive resort-style wrap-around deck, where you can savor your morning coffee or evening cocktails while entertaining loved ones. The backyard is just a chip shot away from Tee-Off on Hole 4 of the Crestwicke Country Club Golf Course, making it a golfer's paradise. Enjoy year-round relaxation in the heated, fully windowed 3-seasons sunroom on the deck. With a spacious 3-1/2 car side-load garage, complete with 11-foot ceilings, there's plenty of room for your cars, golf cart and the potential for a golf simulator! This home has undergone numerous updates that are too extensive to list here-please consult your Realtor for the complete update list. Don't miss the opportunity to make this exquisite property your own!
Property Specifics
| Single Family | |
| — | |
| — | |
| 1993 | |
| — | |
| — | |
| No | |
| 0.57 |
| — | |
| Crestwicke | |
| 50 / Annual | |
| — | |
| — | |
| — | |
| 12191760 | |
| 2135301002 |
Nearby Schools
| NAME: | DISTRICT: | DISTANCE: | |
|---|---|---|---|
|
Grade School
Heyworth Elementary |
4 | — | |
|
Middle School
Heyworth Jr High School |
4 | Not in DB | |
|
High School
Heyworth High School |
4 | Not in DB | |
Property History
| DATE: | EVENT: | PRICE: | SOURCE: |
|---|---|---|---|
| 17 Feb, 2021 | Sold | $440,000 | MRED MLS |
| 14 Jan, 2021 | Under contract | $455,000 | MRED MLS |
| 13 Jan, 2021 | Listed for sale | $455,000 | MRED MLS |
| 12 Dec, 2024 | Sold | $625,000 | MRED MLS |
| 14 Nov, 2024 | Under contract | $639,900 | MRED MLS |
| 12 Nov, 2024 | Listed for sale | $639,900 | MRED MLS |
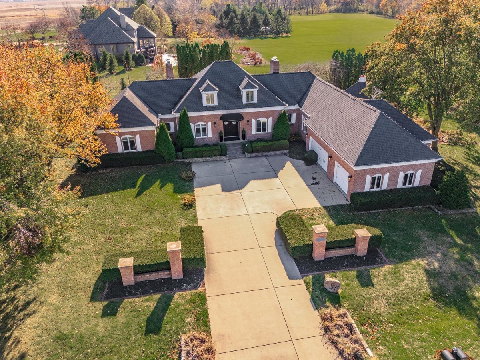
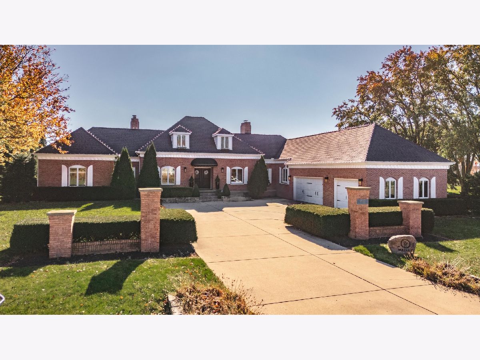
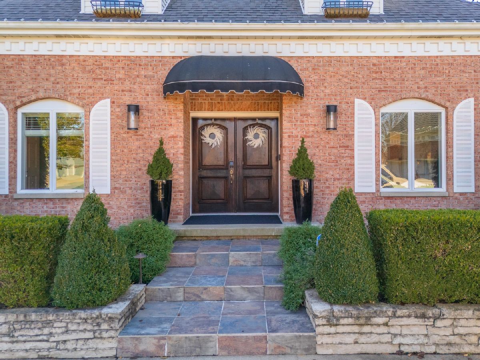
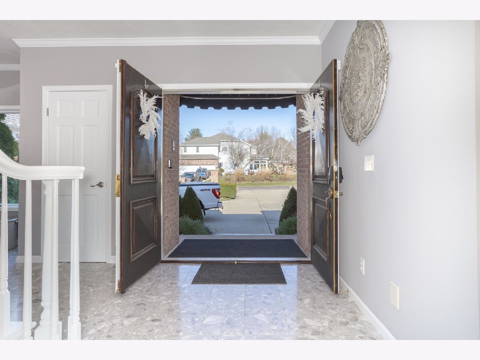
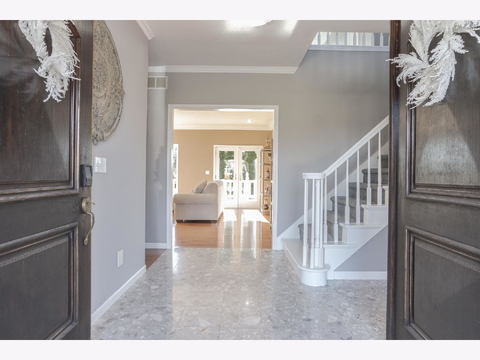
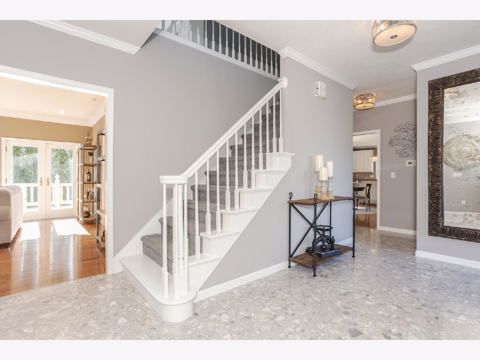

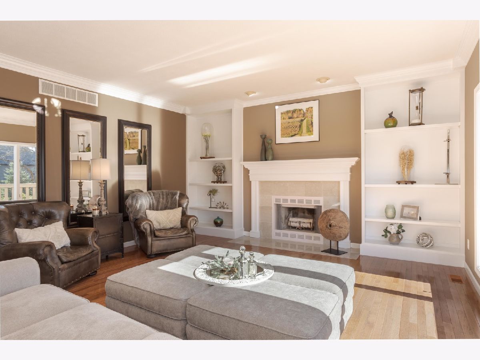


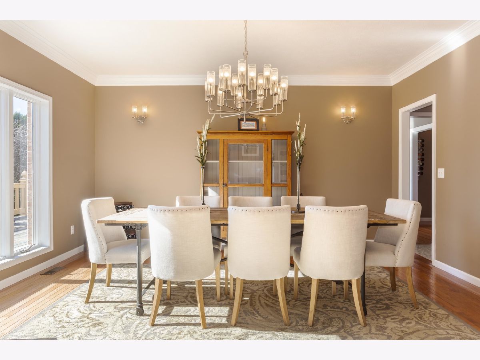
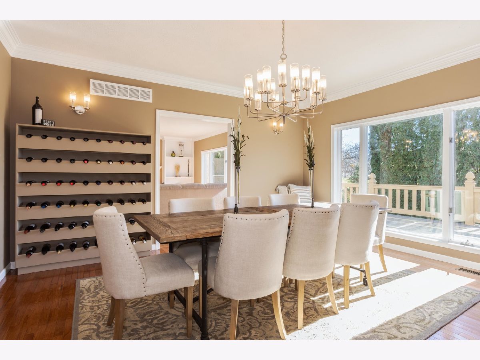
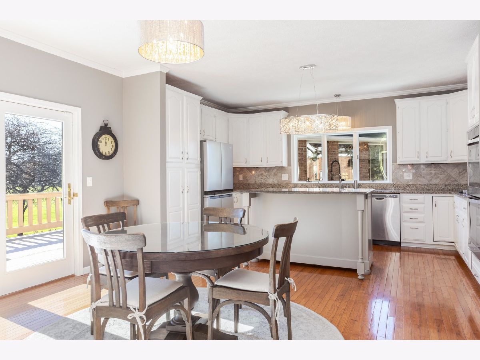

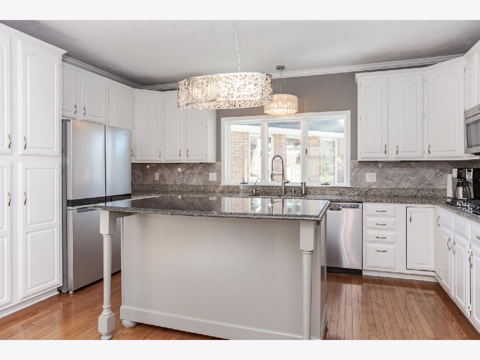

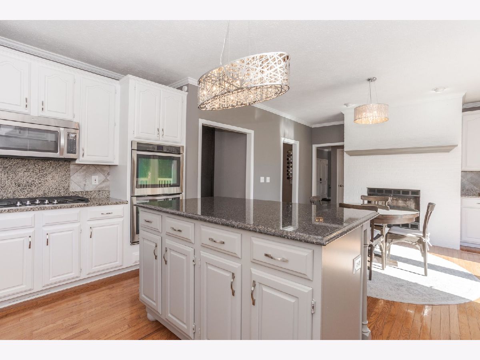



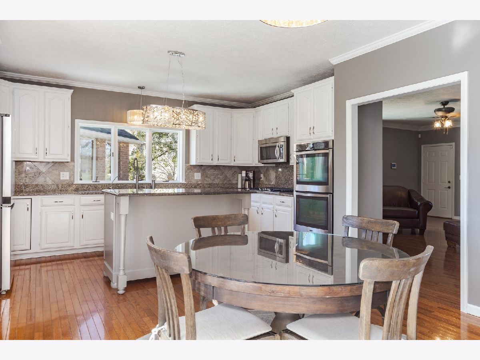

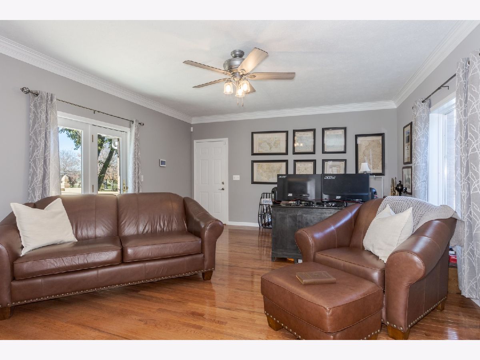




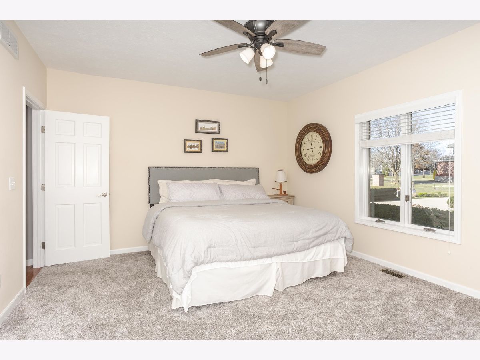


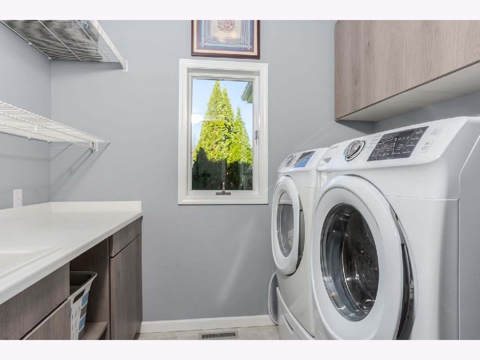



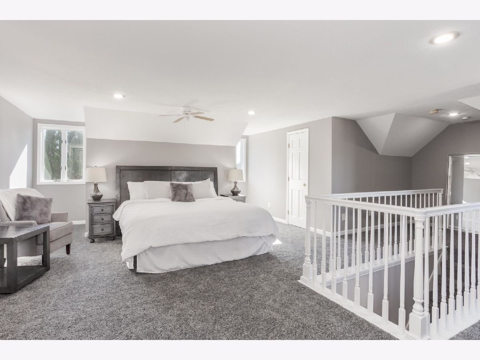





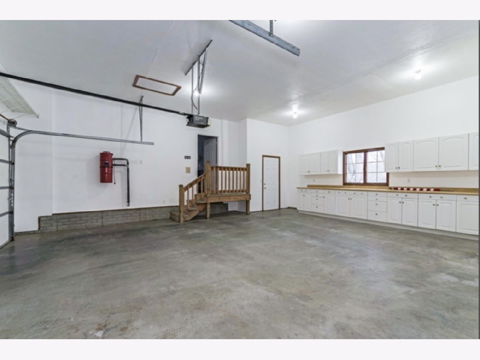
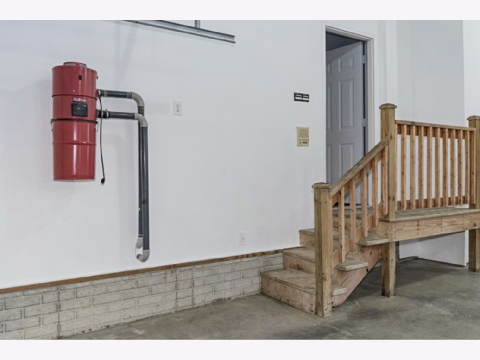
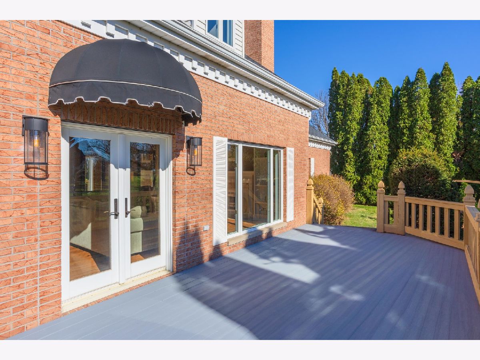








Room Specifics
Total Bedrooms: 4
Bedrooms Above Ground: 4
Bedrooms Below Ground: 0
Dimensions: —
Floor Type: —
Dimensions: —
Floor Type: —
Dimensions: —
Floor Type: —
Full Bathrooms: 3
Bathroom Amenities: —
Bathroom in Basement: 0
Rooms: —
Basement Description: Unfinished,Crawl
Other Specifics
| 3.5 | |
| — | |
| Concrete | |
| — | |
| — | |
| 140X162X187X150 | |
| — | |
| — | |
| — | |
| — | |
| Not in DB | |
| — | |
| — | |
| — | |
| — |
Tax History
| Year | Property Taxes |
|---|---|
| 2021 | $11,384 |
| 2024 | $10,561 |
Contact Agent
Nearby Similar Homes
Nearby Sold Comparables
Contact Agent
Listing Provided By
Keller Williams Revolution

