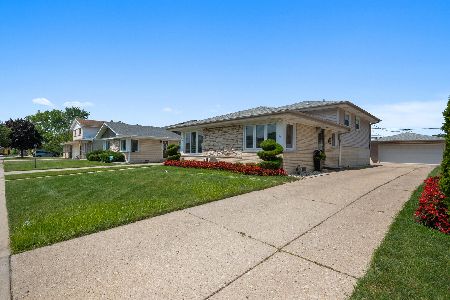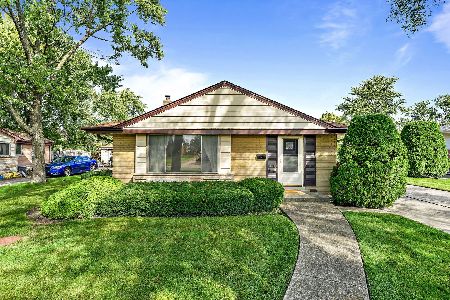8524 Crain Street, Niles, Illinois 60714
$605,000
|
Sold
|
|
| Status: | Closed |
| Sqft: | 3,090 |
| Cost/Sqft: | $194 |
| Beds: | 5 |
| Baths: | 3 |
| Year Built: | 1958 |
| Property Taxes: | $10,066 |
| Days On Market: | 977 |
| Lot Size: | 0,26 |
Description
WELCOME HOME to this spectacular 5 bedroom/2.5 bath Tri-Level Home located in the HEART OF NILES! Boasting over 3000 square feet, this home is an ENTERTAINER'S DREAM! The entire HOME has just been freshly painted throughout. The living room is super spacious with newer flooring and french doors to separate the kitchen and family room. The kitchen is OPEN CONCEPT with Oak Cabinetry and is the perfect area for hosting large gatherings. Upstairs you will find 5 generous sized bedrooms. There are (2 Primary Bedrooms) with one having an ensuite with large jacuzzi tub and separate shower, featuring Skylights that flood the room with TONS of NATURAL LIGHT. Outside, you'll find LUSH LANDSCAPING that surrounds the property, providing a Serene and Private Setting. The true highlight of this home is the ~OUTDOOR OASIS~ it offers. ENJOY THE AMAZING POOL during warm summer days or relax and unwind in the evenings or anytime of the year in the FOUR SEASONS gazebo with amazing HOT TUB, creating the perfect RETREAT all year round. For PET LOVERS there is even a dog run, Don't miss the opportunity to own this incredible home in Niles, where comfort, style, and entertainment come together seamlessly.
Property Specifics
| Single Family | |
| — | |
| — | |
| 1958 | |
| — | |
| — | |
| No | |
| 0.26 |
| Cook | |
| — | |
| — / Not Applicable | |
| — | |
| — | |
| — | |
| 11779961 | |
| 09231100120000 |
Nearby Schools
| NAME: | DISTRICT: | DISTANCE: | |
|---|---|---|---|
|
High School
Maine East High School |
207 | Not in DB | |
Property History
| DATE: | EVENT: | PRICE: | SOURCE: |
|---|---|---|---|
| 23 Jun, 2023 | Sold | $605,000 | MRED MLS |
| 21 May, 2023 | Under contract | $599,000 | MRED MLS |
| 18 May, 2023 | Listed for sale | $599,000 | MRED MLS |
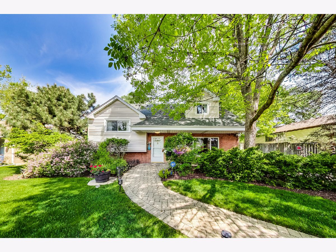
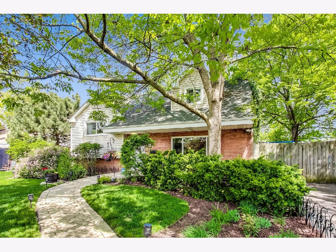
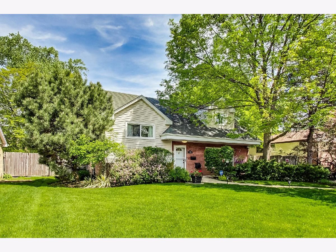
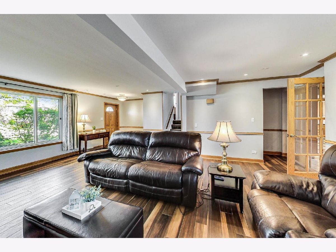
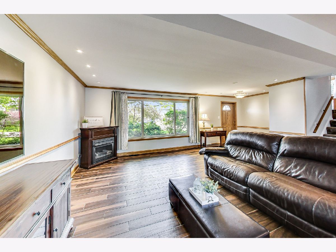
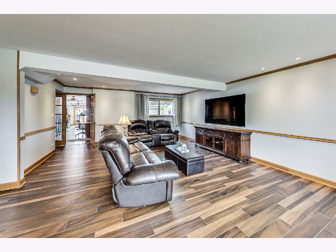
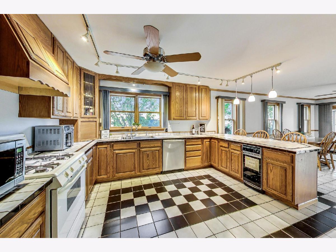
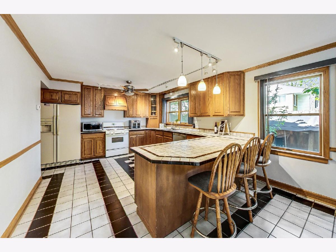
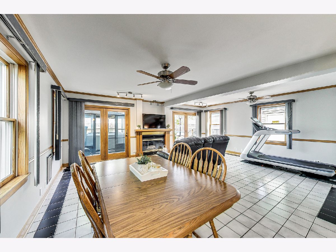
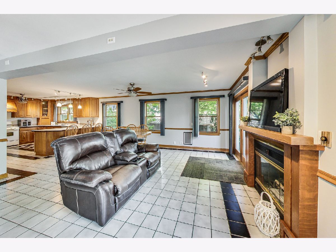
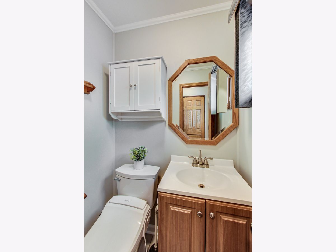
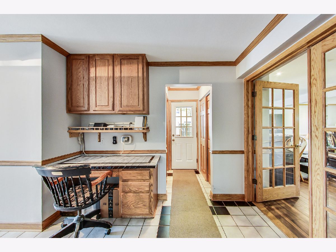
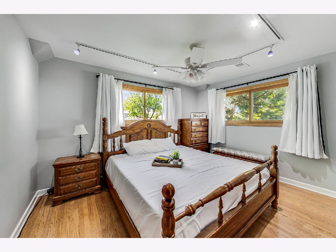
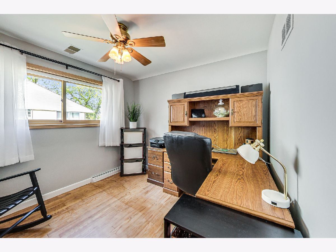
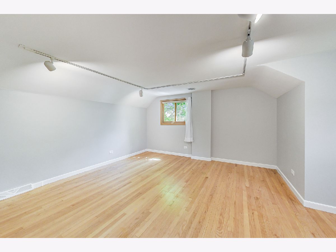
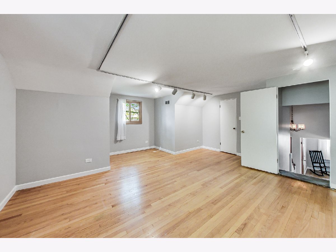
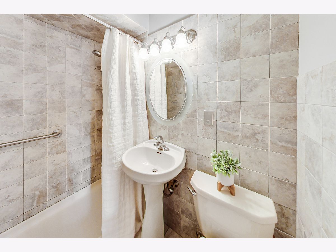
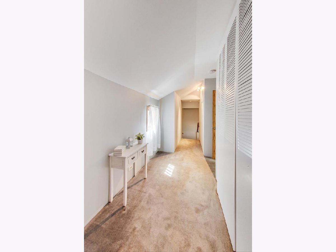
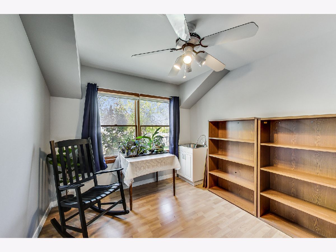
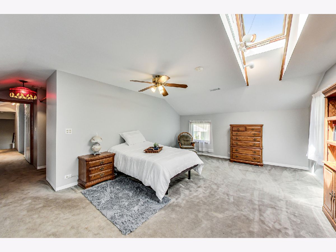
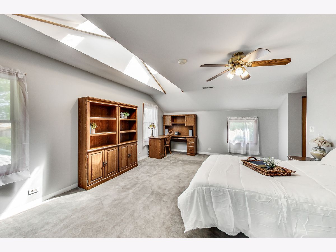
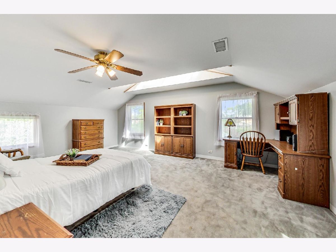
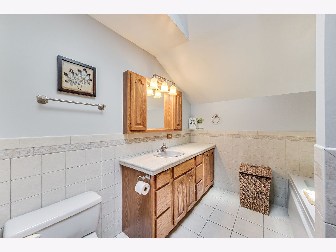
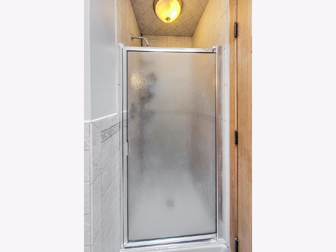
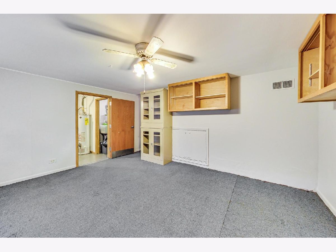
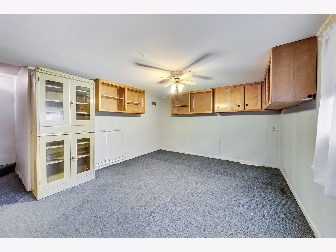
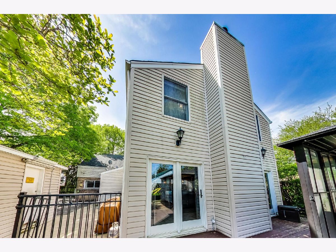
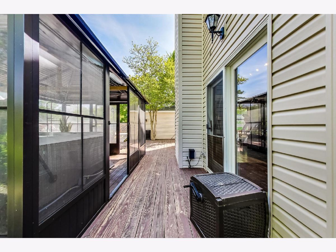
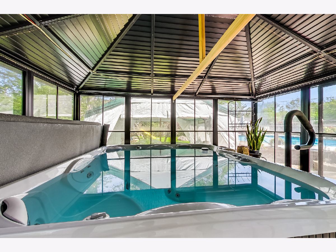
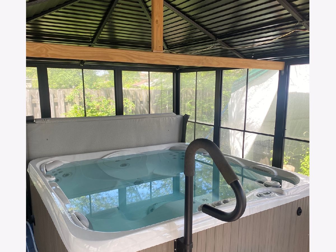
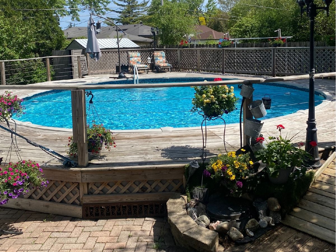
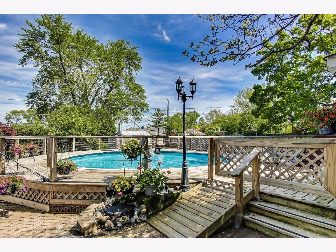
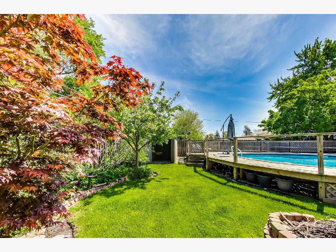
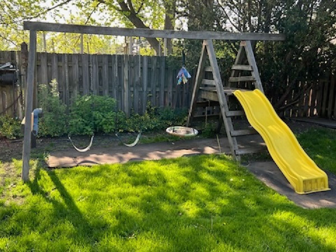
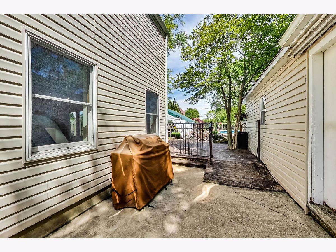
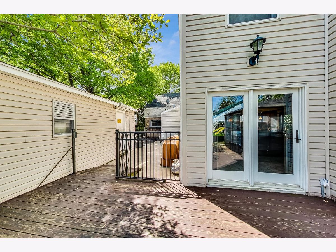
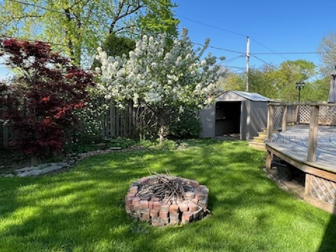
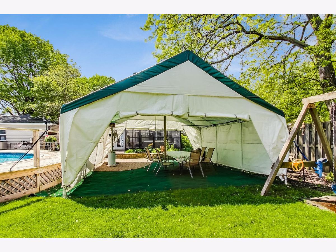
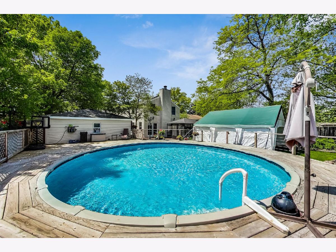
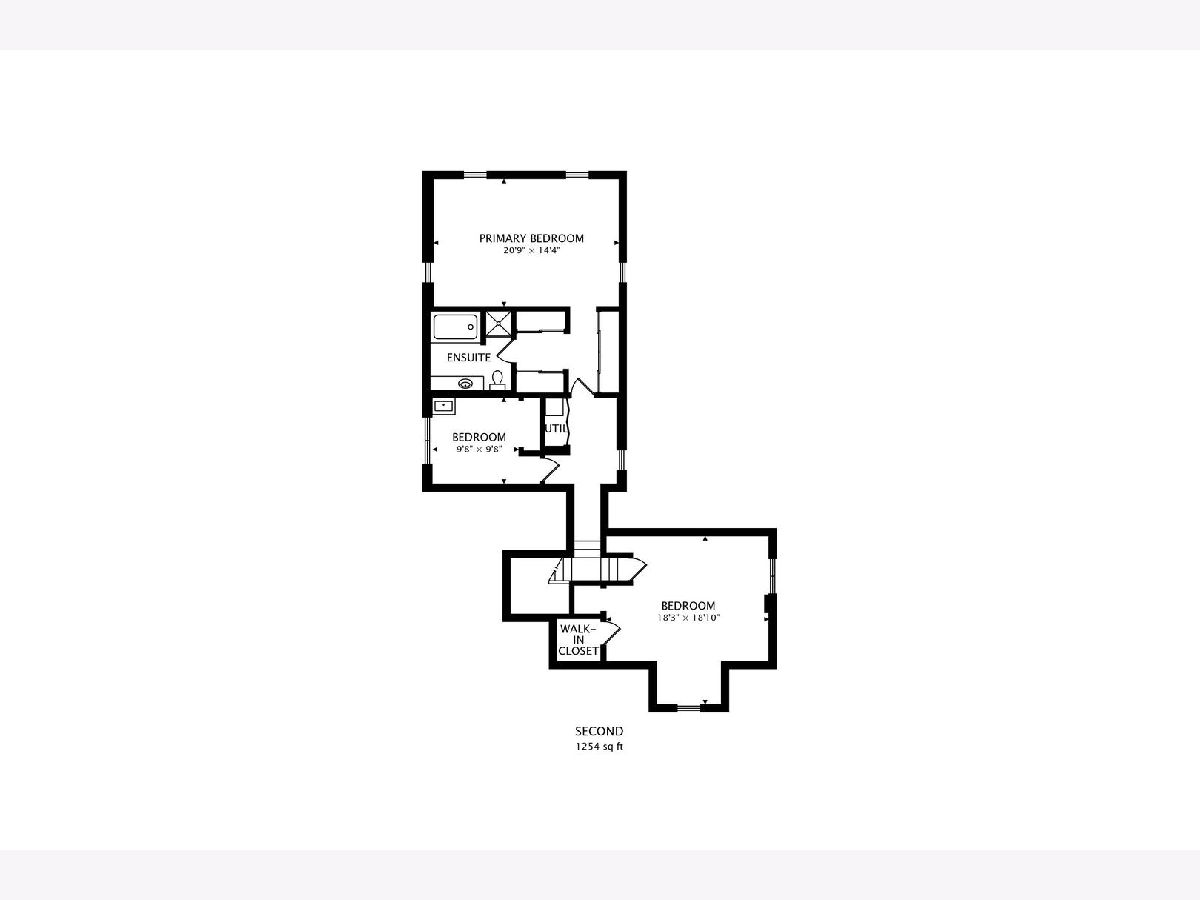
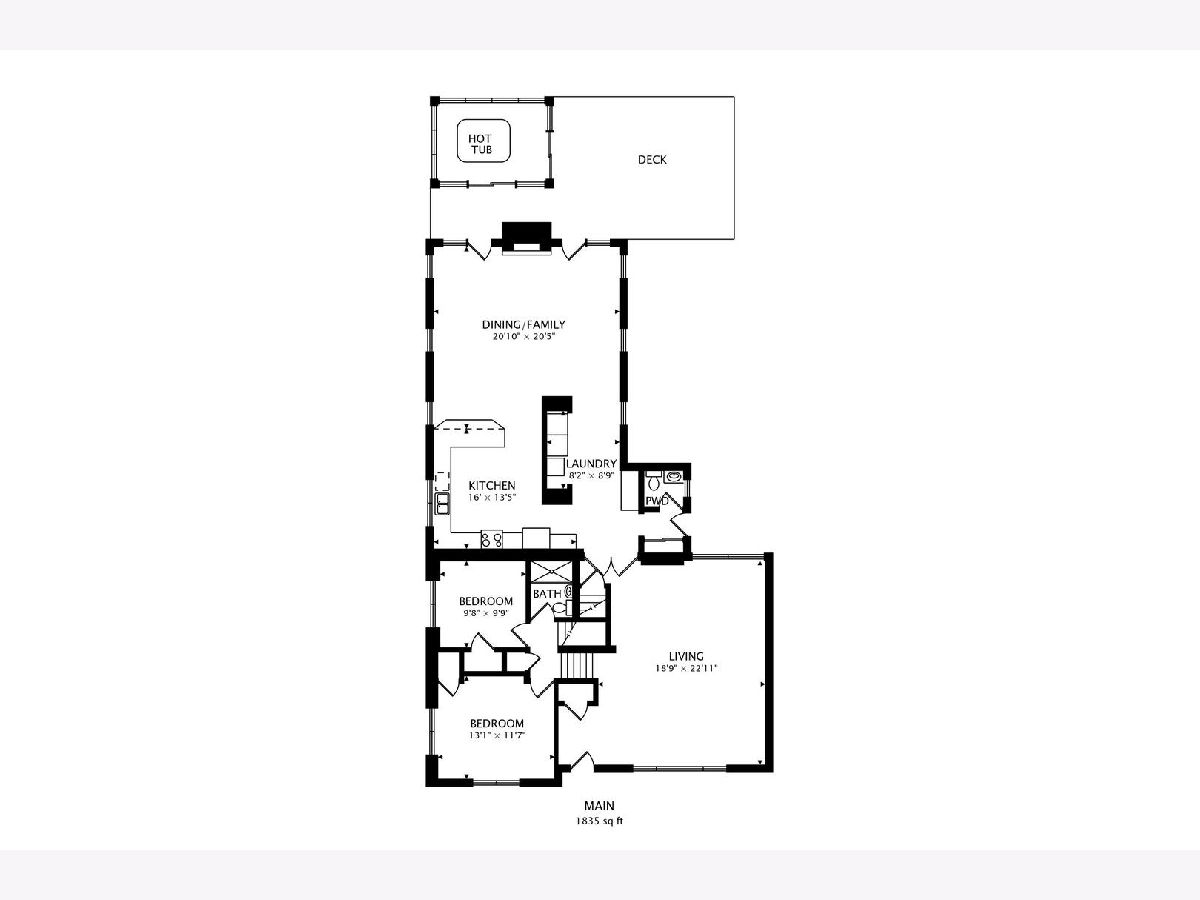
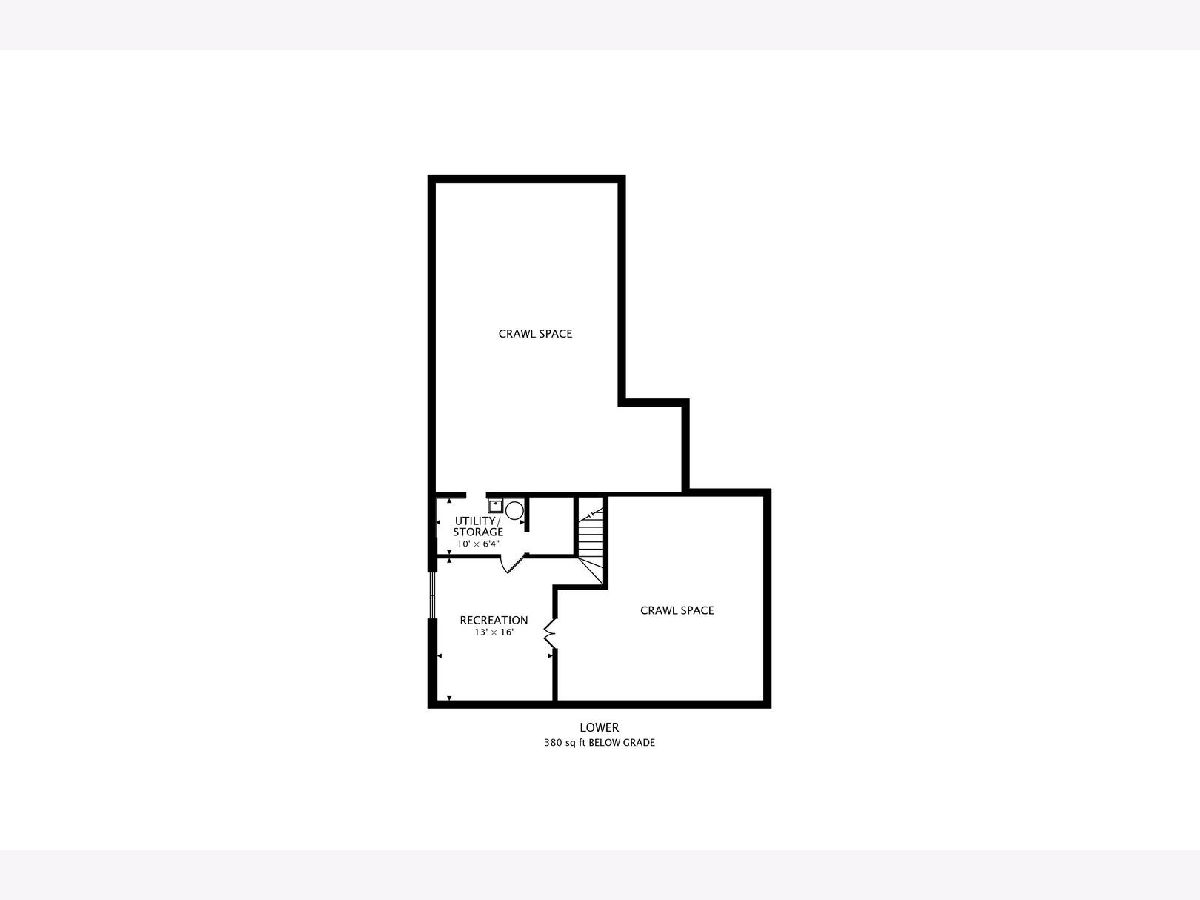
Room Specifics
Total Bedrooms: 5
Bedrooms Above Ground: 5
Bedrooms Below Ground: 0
Dimensions: —
Floor Type: —
Dimensions: —
Floor Type: —
Dimensions: —
Floor Type: —
Dimensions: —
Floor Type: —
Full Bathrooms: 3
Bathroom Amenities: Whirlpool,Separate Shower
Bathroom in Basement: 0
Rooms: —
Basement Description: Finished
Other Specifics
| 2 | |
| — | |
| Asphalt | |
| — | |
| — | |
| 70X162 | |
| — | |
| — | |
| — | |
| — | |
| Not in DB | |
| — | |
| — | |
| — | |
| — |
Tax History
| Year | Property Taxes |
|---|---|
| 2023 | $10,066 |
Contact Agent
Nearby Similar Homes
Contact Agent
Listing Provided By
Compass

