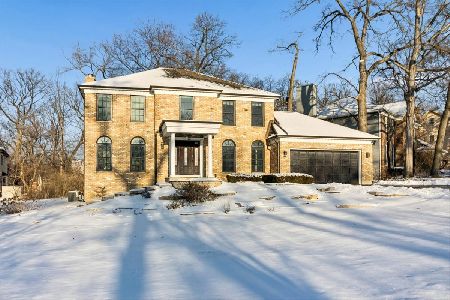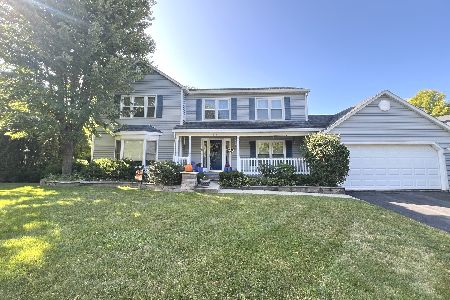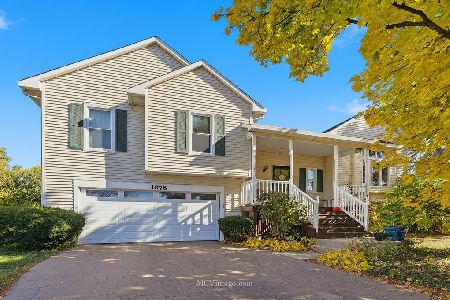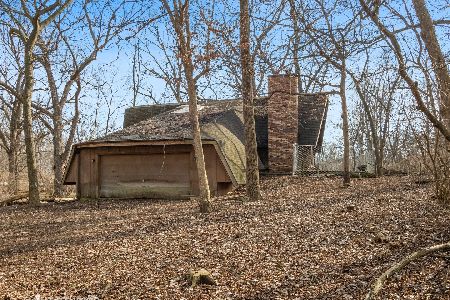8524 Una Avenue, Naperville, Illinois 60565
$569,000
|
Sold
|
|
| Status: | Closed |
| Sqft: | 4,558 |
| Cost/Sqft: | $129 |
| Beds: | 5 |
| Baths: | 5 |
| Year Built: | 1987 |
| Property Taxes: | $16,213 |
| Days On Market: | 2211 |
| Lot Size: | 1,65 |
Description
Over 1.65 acres in private area! One of a kind, custom designed Tudor with dramatic 2-story foyer and open, curved oak staircase. Amazing 4763 SF up and 2651 SF in basement! 5 huge bedrooms, 3 full baths, 2 half baths. Master suite includes separate sitting room, double sinks, separate shower, Jacuzzi, and 2 walk-in closets! First floor bedroom w/walk-in closet makes it perfect for in-law suite or home office. Heated/AC sunroom with skylights, screened deck area, large deck, gazebo all viewing glorious private yard and pool! Kitchen with granite counter tops, island with 2nd sink, secretary desk, walk-in pantry, eating area; formal dining room with hardwood floors. Spacious living room, family room with brick wall fireplace and wet bar. Finished basement includes media area with walk-in closet, recreation room with brick-faced/gas log fireplace, built-in cabinets, wet bar with stove, dishwasher, microwave, glass shelves, plus craft area or office space with built-in desks; additional storage space with 1/2 bath, wine cellar, new water heater/new furnace in 2020. Second entrance to basement from extra tall 3 1/2 car garage. Home needs some updates but is priced to sell. Come view this and make it your own! This is a solid built custom home and will be worth much more! Great home for Entertaining! See Virtual Tour and Video Tour with aerial views!
Property Specifics
| Single Family | |
| — | |
| Tudor | |
| 1987 | |
| Full,English | |
| 2 STORY | |
| No | |
| 1.65 |
| Du Page | |
| — | |
| 0 / Not Applicable | |
| None | |
| Private Well | |
| Septic-Private | |
| 10591443 | |
| 0835303008 |
Nearby Schools
| NAME: | DISTRICT: | DISTANCE: | |
|---|---|---|---|
|
Grade School
John L Sipley Elementary School |
68 | — | |
|
Middle School
Thomas Jefferson Junior High Sch |
68 | Not in DB | |
|
High School
South High School |
99 | Not in DB | |
Property History
| DATE: | EVENT: | PRICE: | SOURCE: |
|---|---|---|---|
| 8 Jun, 2020 | Sold | $569,000 | MRED MLS |
| 27 Apr, 2020 | Under contract | $590,000 | MRED MLS |
| 10 Feb, 2020 | Listed for sale | $590,000 | MRED MLS |
Room Specifics
Total Bedrooms: 5
Bedrooms Above Ground: 5
Bedrooms Below Ground: 0
Dimensions: —
Floor Type: Carpet
Dimensions: —
Floor Type: Carpet
Dimensions: —
Floor Type: Carpet
Dimensions: —
Floor Type: —
Full Bathrooms: 5
Bathroom Amenities: Whirlpool,Separate Shower,Double Sink
Bathroom in Basement: 1
Rooms: Bedroom 5,Breakfast Room,Foyer,Media Room,Office,Recreation Room,Sitting Room,Storage,Heated Sun Room,Walk In Closet
Basement Description: Partially Finished,Exterior Access
Other Specifics
| 3 | |
| Concrete Perimeter | |
| Asphalt | |
| Deck, Porch, Screened Deck, Above Ground Pool, Storms/Screens | |
| Landscaped,Wooded | |
| 180 X 400 X 180 X 400 | |
| Pull Down Stair,Unfinished | |
| Full | |
| Vaulted/Cathedral Ceilings, Skylight(s), Bar-Wet, Hardwood Floors, First Floor Bedroom, In-Law Arrangement, First Floor Laundry, First Floor Full Bath, Built-in Features, Walk-In Closet(s) | |
| Double Oven, Microwave, Dishwasher, Refrigerator, Bar Fridge, Washer, Dryer | |
| Not in DB | |
| Street Paved | |
| — | |
| — | |
| Wood Burning, Attached Fireplace Doors/Screen, Gas Log, Gas Starter |
Tax History
| Year | Property Taxes |
|---|---|
| 2020 | $16,213 |
Contact Agent
Nearby Similar Homes
Nearby Sold Comparables
Contact Agent
Listing Provided By
Coldwell Banker Residential










